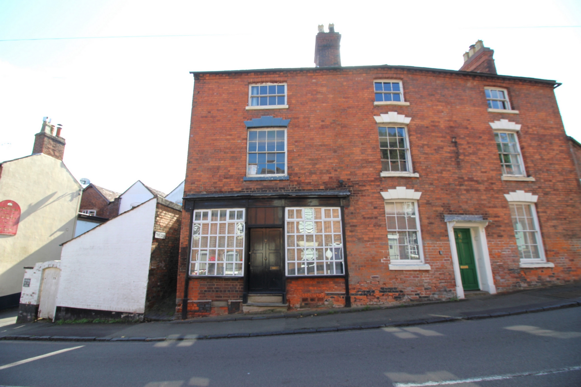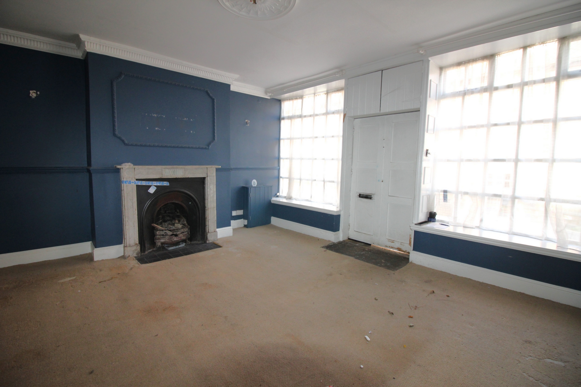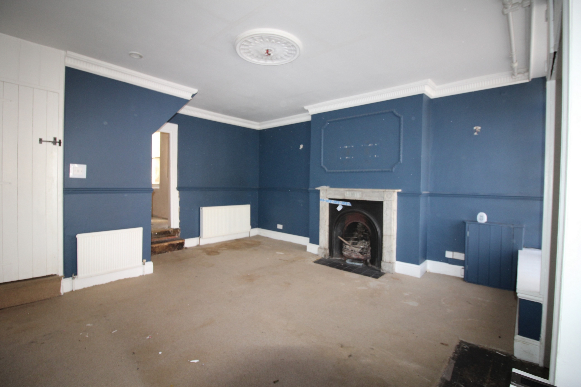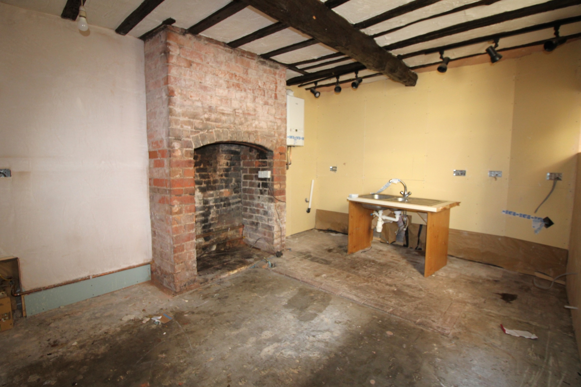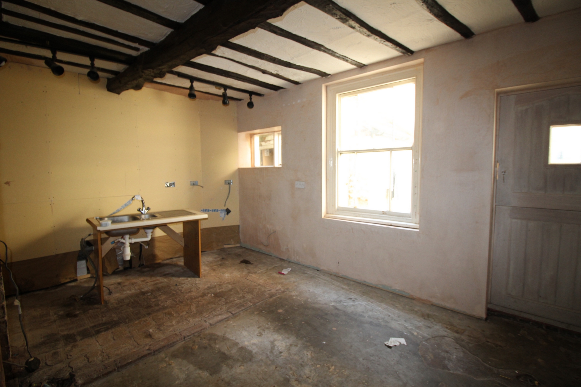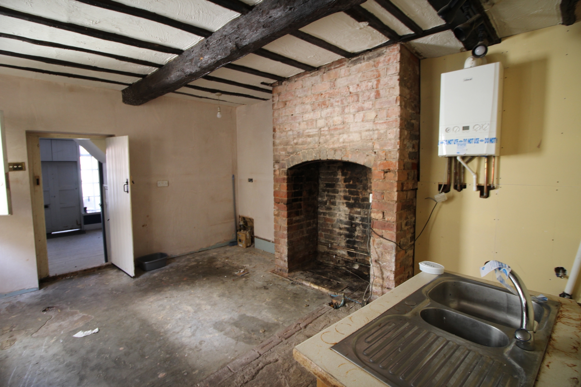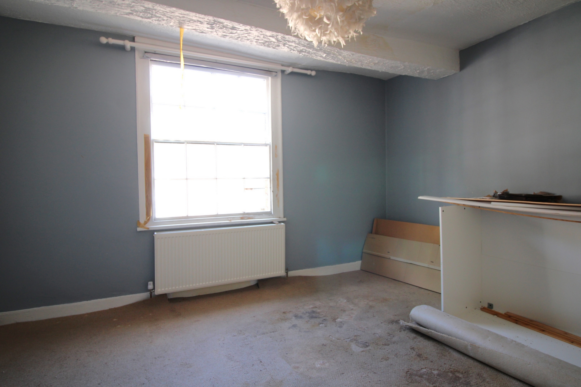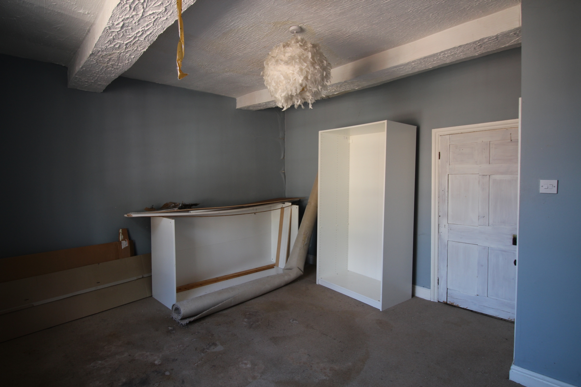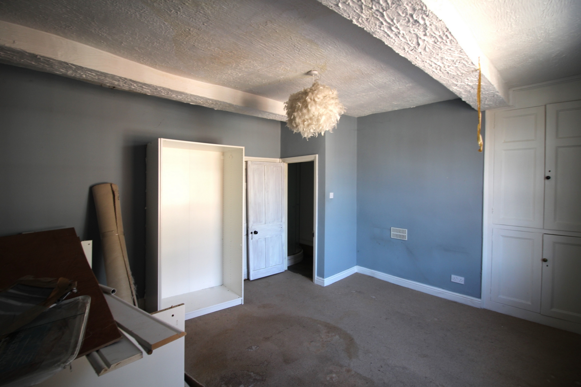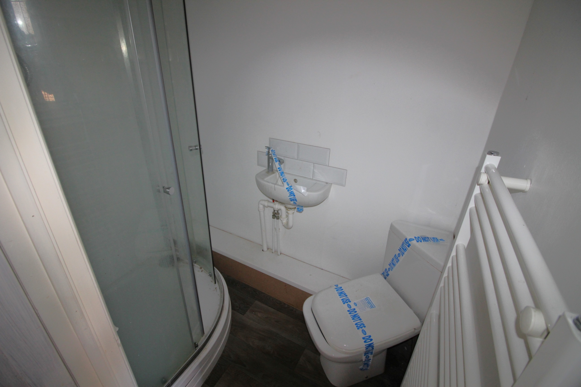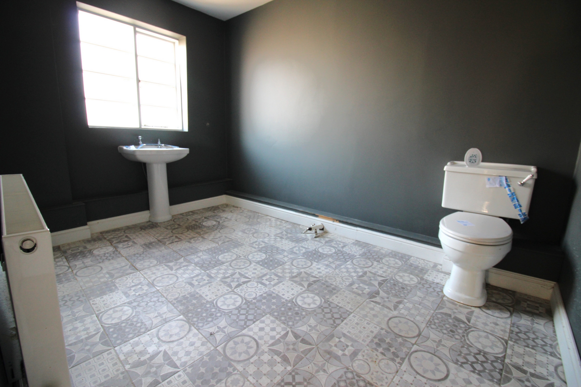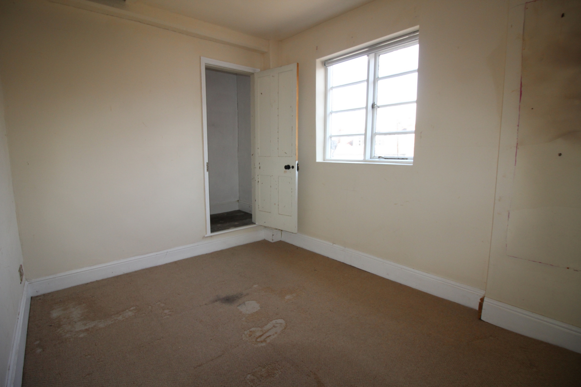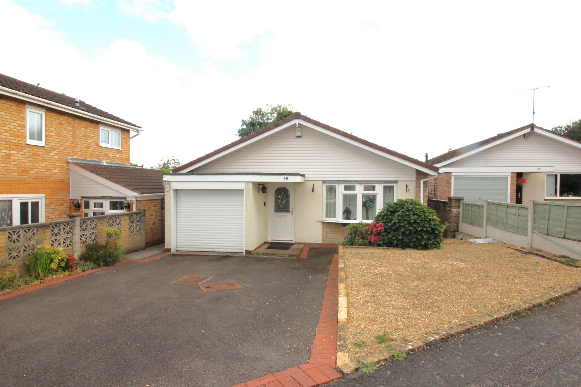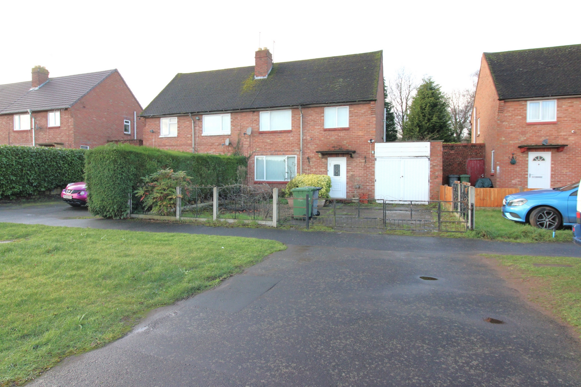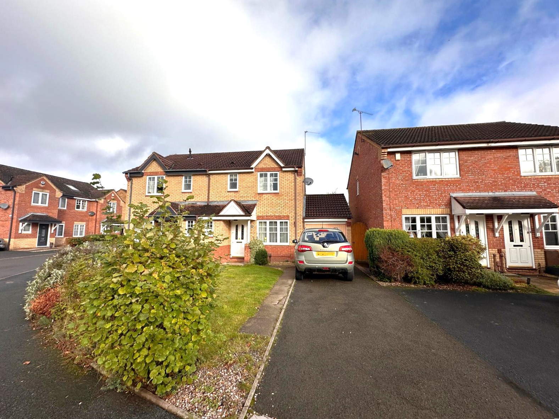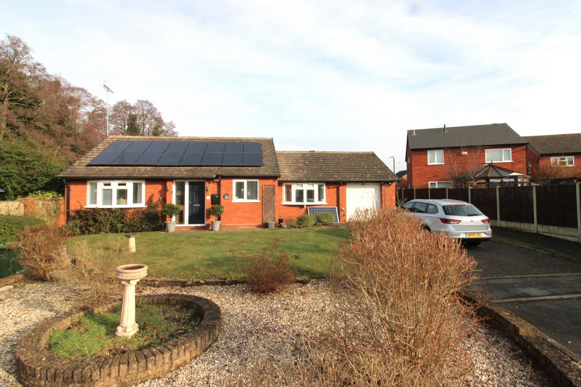House for sale
Welch Gate, Bewdley, DY12.
74 Welch Gate, Bewdley, DY12 2AU
We are acting in the sale of the above property and have received an offer of
£105,000 on the above property.
Any interested parties must submit any higher offers in writing to the selling agent before exchange of contracts takes place
Bagleys are pleased to present this Grade II Listed, two bedroom property to the market, situated on Welch Gate, just a short walk from Bewdley Town centre. The property is need of updating and should be viewed to understand the potential. No upwards chain. On street parking. Rear Access. Two external stores. No garden. CASH BUYERS ONLY. EPC E44.
We are acting in the sale of the above property and have received an offer of
£105,000 on the above property.
Any interested parties must submit any higher offers in writing to the selling agent before exchange of contracts takes place
Bagleys are pleased to present this Grade II Listed, two bedroom property to the market, situated on Welch Gate, just a short walk from Bewdley Town centre. The property is need of updating and should be viewed to understand the potential. No upwards chain. On street parking. Rear Access. Two external stores. No garden. CASH BUYERS ONLY. EPC E44.
Living Room: 5.14m x 4.67m (16'10" x 15'4"), Two double glazed windows to front elevation, fuse board and electric meter, open fireplace, two radiators, doors to stairwell, kitchen and understairs cupboard.
Kitchen: 4.40m x 3.24m (14'5" x 10'8"), Stainless steel sink. Wall mounted Ideal boiler. Gas Meter. Ceiling lights. Two windows to the side and stable door to rear access.
Landing: Windows to side elevation, ceiling light point and doors to bedrooms and bathroom.
Bedroom One: 4.40m x 3.90m (14'5" x 12'10"), Sash window to front elevation, ceiling light point and radiator. Door to ensuite. Built in shelves.
Ensuite: 1.83m x 1.23m (6'0" x 4'0"), Shower enclosure, sink and WC. Ceiling light point, towel rail and extractor fan.
Bedroom Two: 3.38m x 2.55m (11'1" x 8'4"), Window to side elevation, built in cupboard, radiator and loft hatch.
Bathroom: 3.52m x 2.42m (11'7" x 7'11"), Sink, toilet and radiator. Window to side elevation.
£100,000
Bedrooms
2
Bathrooms
2
Living rooms
1
Parking
Unknown
