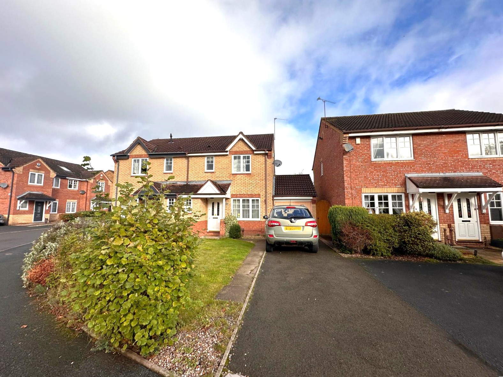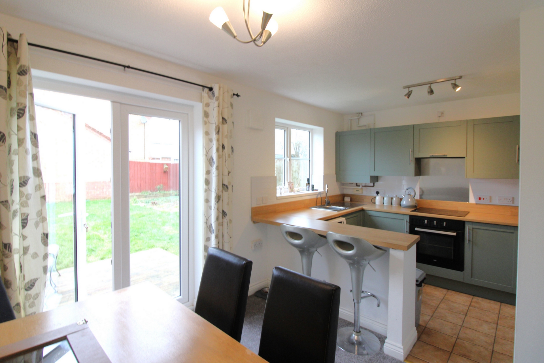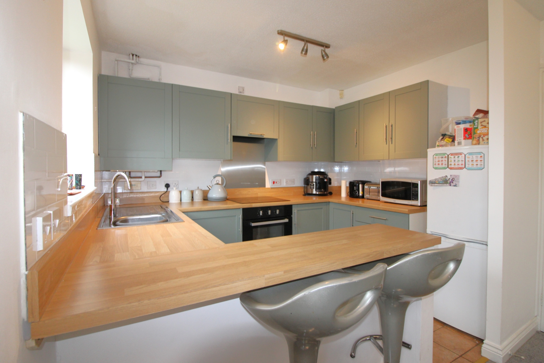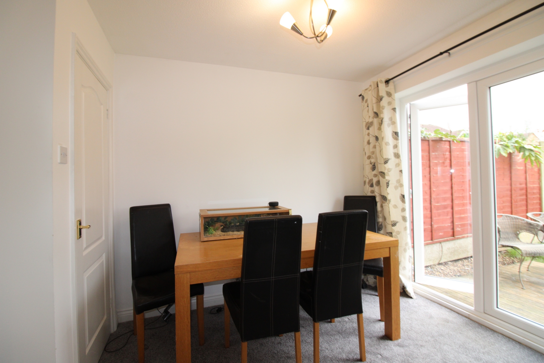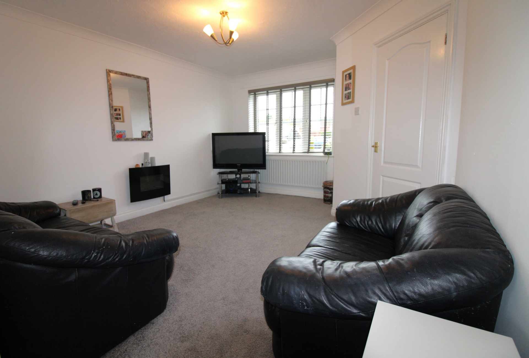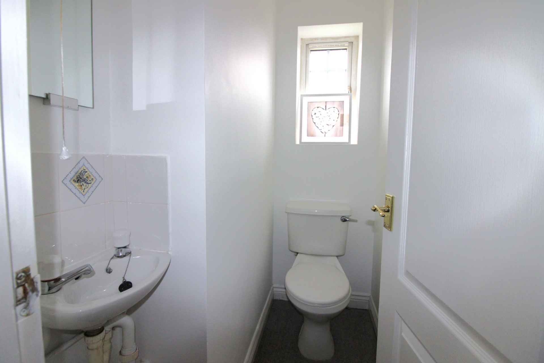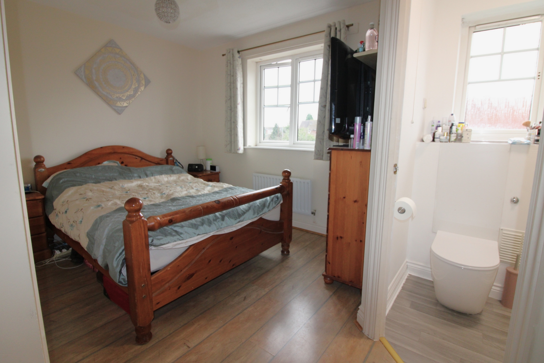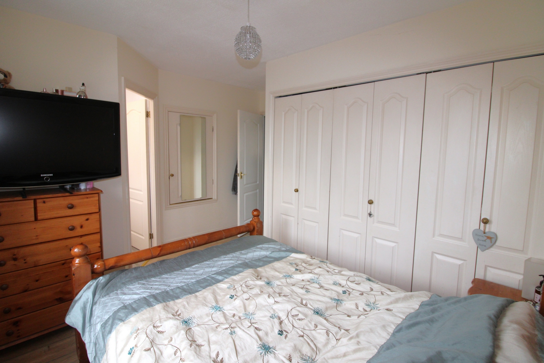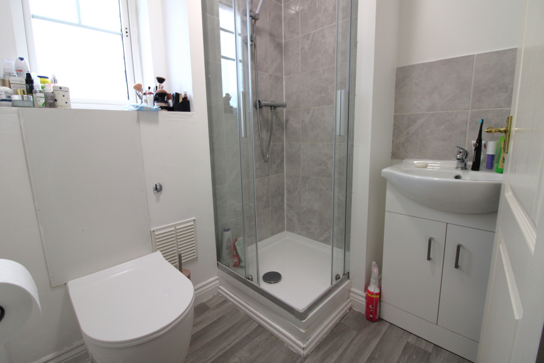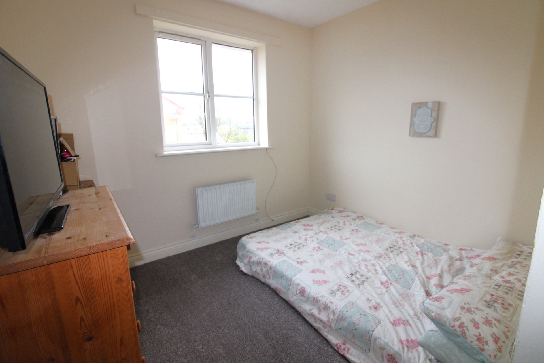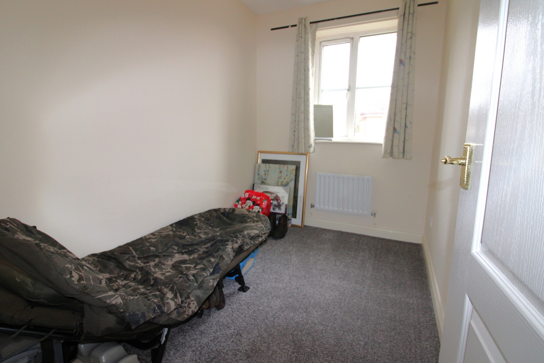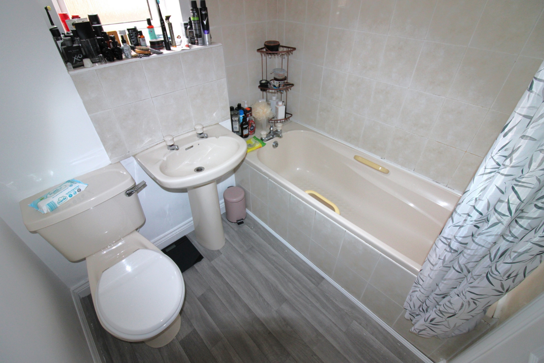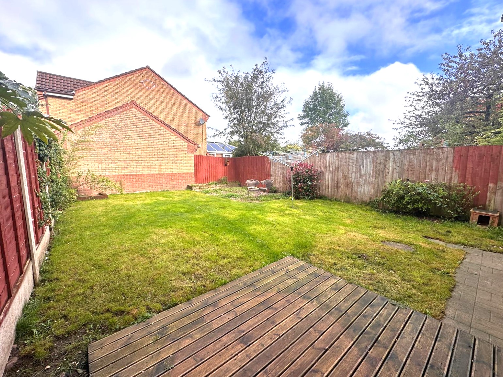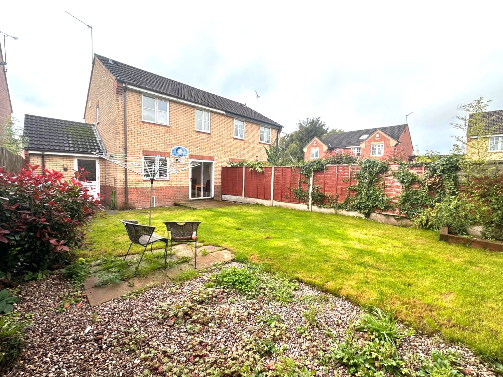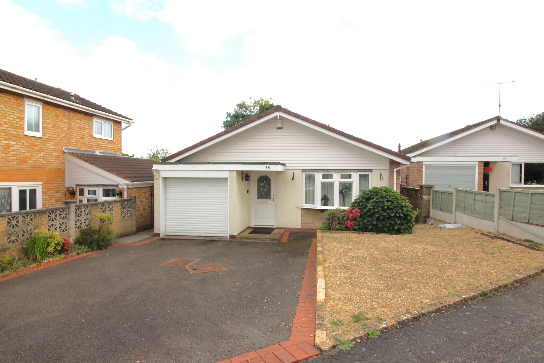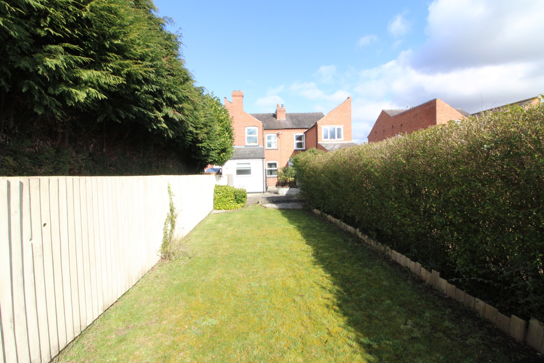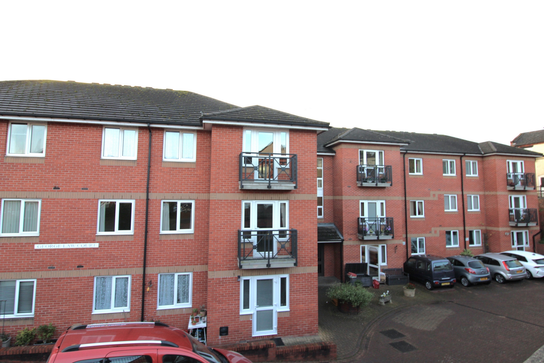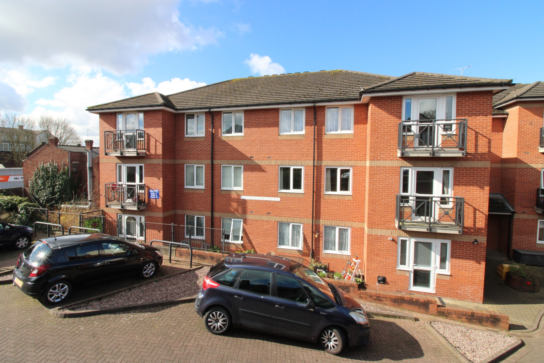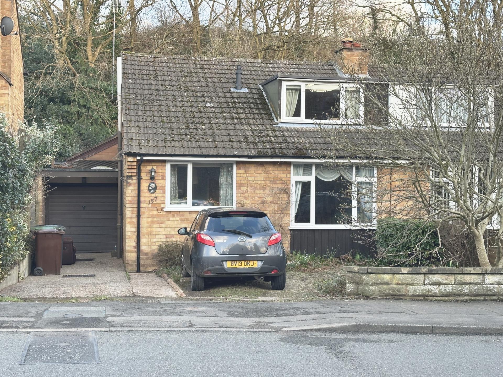Semi-detached House for sale
Booton Court, Kidderminster, DY10.
Bagleys are pleased to present this three bedroom semi-detached house situated in a quiet cul-de-sac location in Kidderminster! The internal accommodation comprises of entrance hallway, downstairs cloakroom, lounge, newly installed kitchen withdining area, family bathroom and a master bedroom with an en-suite. Outside there are a driveway, garage, front and rear garden. Newly fitted flooring throughout. EPC C69
Bagleys are pleased to present this three bedroom semi-detached house situated in a quiet cul-de-sac location in Kidderminster! The internal accommodation comprises of entrance hallway, downstairs cloakroom, lounge, newly installed kitchen withdining area, family bathroom and a master bedroom with an en-suite. Outside there are a driveway, garage, front and rear garden. Newly fitted flooring throughout. EPC C69Approach: Front garden and driveway leading to garage and front door under covered porch
Entrance Hallway: Gas central heated radiator, doors to lounge and guest cloaks. Stairs rise to first floor.
Guest Cloaks / WC: Double glazed window to front aspect, ceiling light, wc, wash hand basin, tiled splashbacks and gas central heated radiator.
Lounge: 14'7" x 11'11" (4.45m x 3.63m), Double glazed windows to front aspect, ceiling light, coving to ceiling and gas central heated radiator.
Kitchen Diner: 15'7" x 9'9" (4.75m x 2.97m), Double glazed window and double glazed French doors to rear aspect, two ceiling lights, NEWLY FITTED range of wall, drawer and base units with worktops over, one and a half bowl sink, tiled splashbacks, four ring electric hob, electric oven, built-in pantry, plumbing for washing machine and gas central heated radiator.
First Floor Landing: Doors off to bathroom and bedrooms.
Bedroom One: 12'2" x 9'7" (3.71m x 2.92m), Double glazed window to front aspect, ceiling light, built-in wardrobes and storage cupboard, gas central heated radiator and door to en-suite.
En-suite Shower Room: Double glazed window to front aspect, ceiling light, wc, wash hand basin, walk-in shower cubicle and gas central heated radiator.
Bedroom Two: 9'4" x 8'11" (2.84m x 2.72m), Double glazed window to rear aspect, ceiling light and gas central heated radiator.
Bedroom Three: 8'11" x 6'0" (2.72m x 1.83m), Double glazed window to rear aspect, ceiling light and gas central heated radiator.
Bathroom: Double glazed window to side aspect, ceiling light, wc, wash hand basin, bath with shower over, tiled splashbacks and gas central heated radiator.
Garage: 16'10" x 8'0" (5.13m x 2.44m), Ceiling light, door to garden, plumbing for washing machine and up and over door to front.
Rear Garden: Fenced enclosed borders with patio, lawn and planting. Door to garage.
Sold STC
Bedrooms
3
Bathrooms
2
Living rooms
1
Parking
Unknown
Enquire about this property.
2 bedroom retirement property for sale.
£79,950
2
1
1
2 bedroom retirement property for sale.
£69,950
2
1
1
