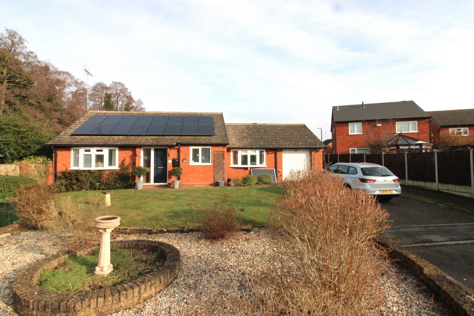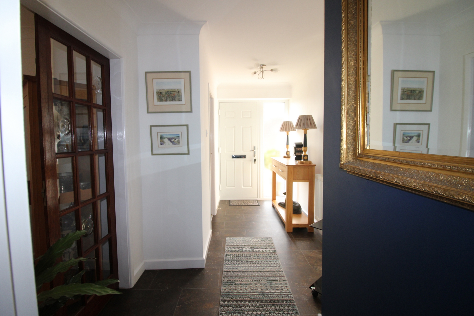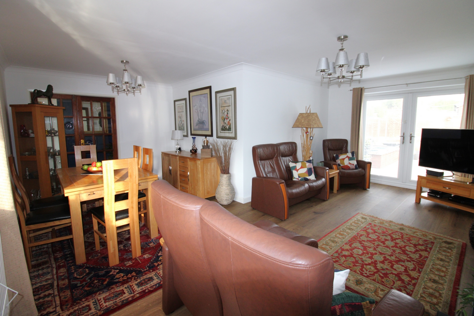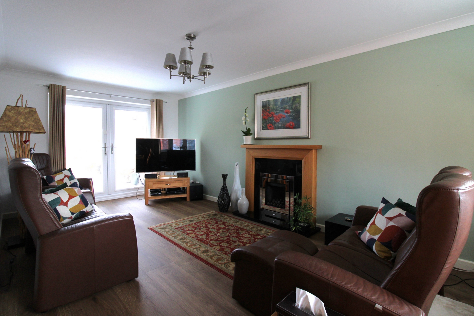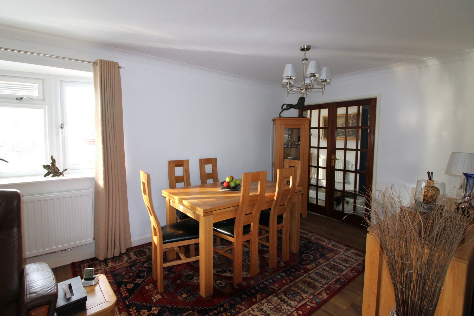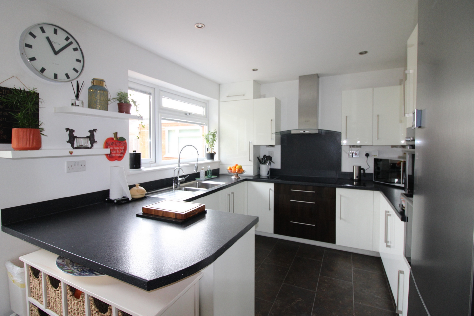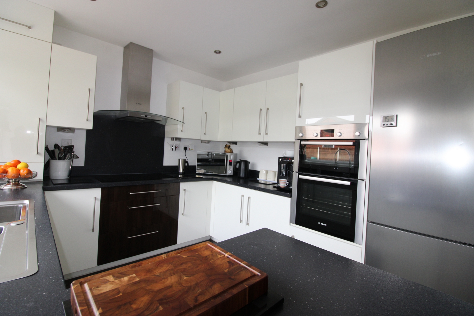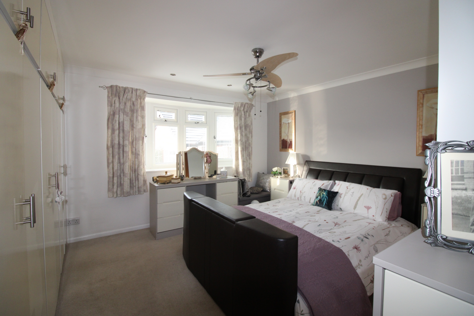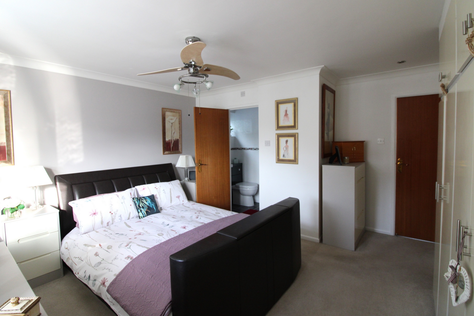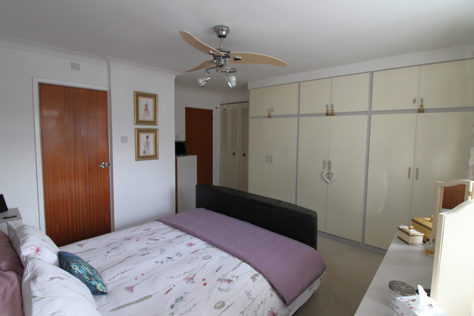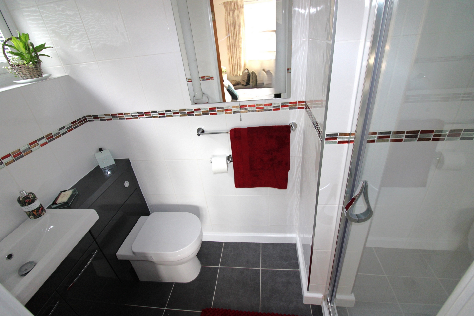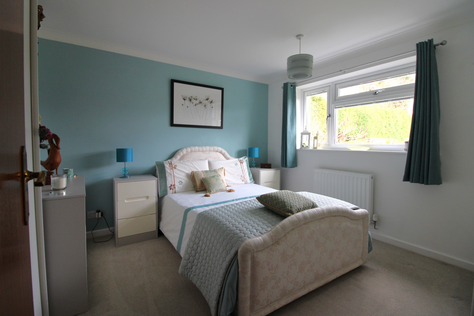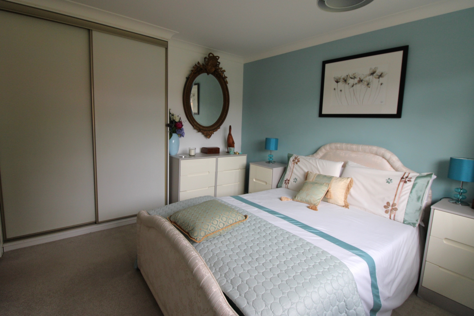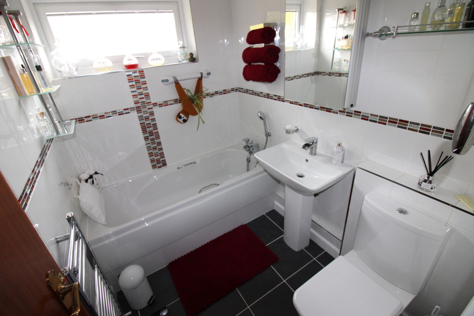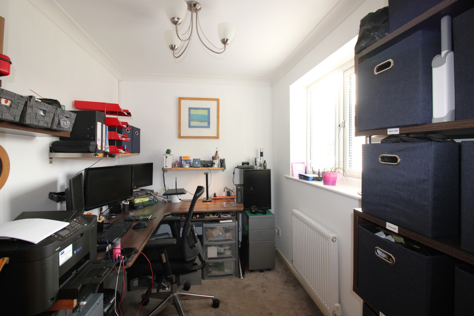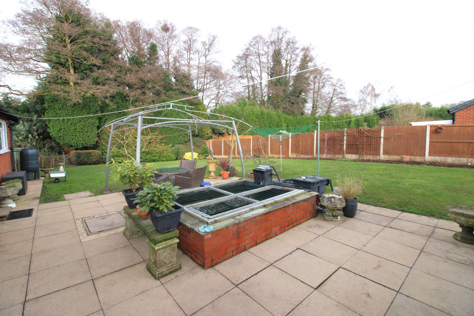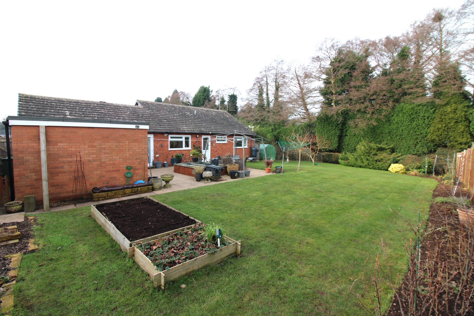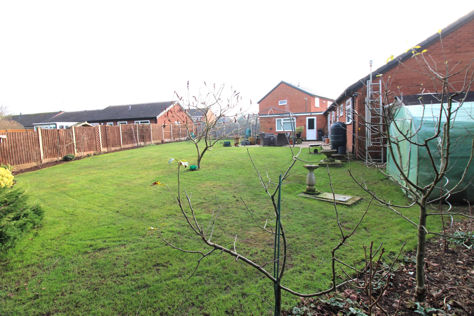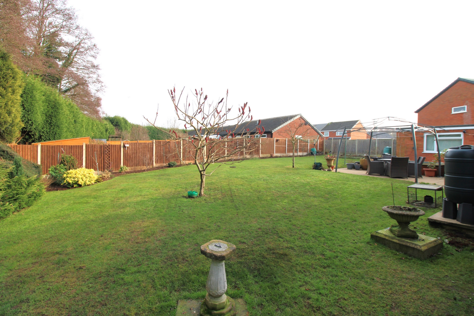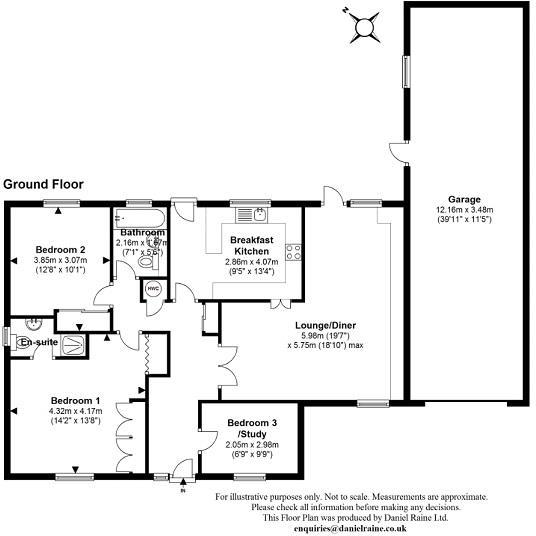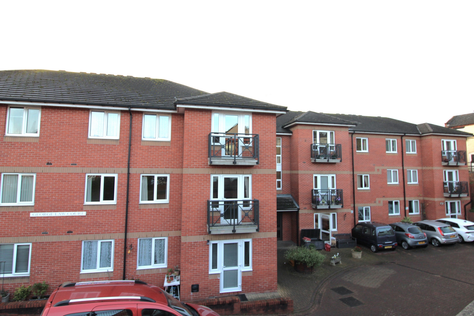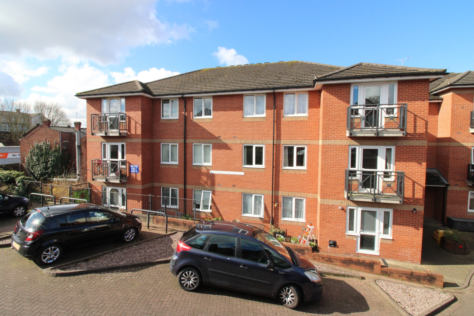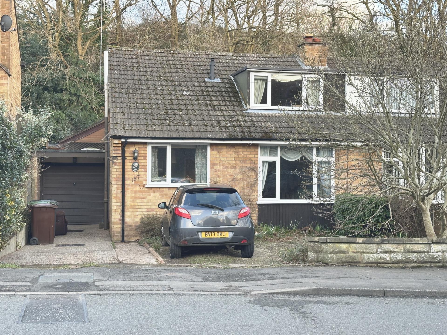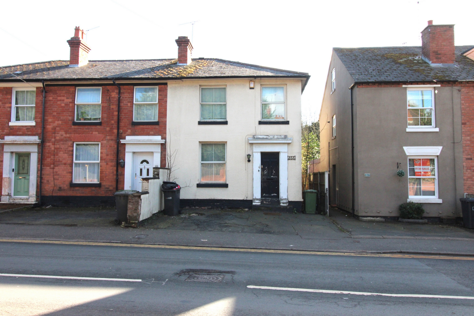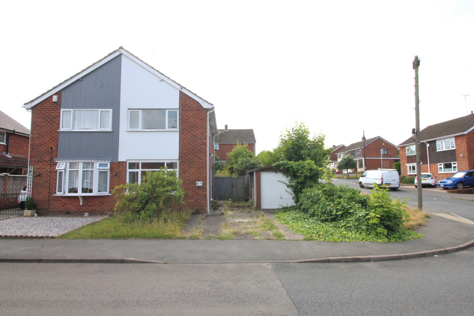Bungalow for sale
Kingfisher Grove, Kidderminster, DY10.
Bagleys are pleased to present this good-sized three-bedroom detached property which is situated at the head of a cul-de-sac within a sizable plot. Early viewing is highly recommended to fully appreciate this immaculately presented bungalow. The property comprises: Entrance hallway, lounge diner, breakfast kitchen, three bedrooms, master with en-suite shower room, house bathroom and 39'11 garage along with wrap around gardens and driveway. The property also benefits from solar panels and robotic automatic lawnmower (included within the fixtures and fittings). EPC B87
Bagleys are pleased to present this good-sized three-bedroom detached property which is situated at the head of a cul-de-sac within a sizable plot. Early viewing is highly recommended to fully appreciate this immaculately presented bungalow. The property comprises: Entrance hallway, lounge diner, breakfast kitchen, three bedrooms, master with en-suite shower room, house bathroom and 39'11 garage along with wrap around gardens and driveway. The property also benefits from solar panels and robotic automatic lawnmower (included within the fixtures and fittings). EPC TBC.Entrance Hallway: A bright and welcoming entrance with doors radiating off to lounge diner, kitchen, three bedrooms, bathroom, airing cupboard and cloaks cupboard. Ceiling light points, gas central heating radiator and loft access hatch.
Lounge Diner: 18'10" x 19'7" (5.74m x 5.97m), A dual aspect room with French doors into the garden and bow window to the front elevation. Feature fireplace with gas fire, hearth and wooden surround, two ceiling light points and two gas central heating radiators.
Breakfast Kitchen: 13'4" x 9'5" (4.06m x 2.87m), Fitted with a range of wall and base units with worksurfaces over and inset 1.5 bowl stainless steel sink with drainer and mixer tap. Built in double electric oven and induction hob with extraction hood over. Space for a fridge freezer. UPVC window and partially glazed door to the rear garden. Recessed ceiling spot lights and gas centrally heated radiator.
Bedroom One: 14'2" x 13'8" (4.32m x 4.17m), UPVC bow window to the front elevation, built in wardrobes, door to en-suite shower room, ceiling fan light point and gas centrally heated radiator.
En-suite Shower Room: 6'0" x 5'4" (1.83m x 1.63m), White suite comprising of closed coupled WC, vanity sink unit and shower enclosure. UPVC window to the side elevation, ceiling light point, gas centrally heated radiator and extractor.
Bedroom Two: 12'8" x 10'1" (3.86m x 3.07m), UPVC window overlooking the garden, built in wardrobe, ceiling light point and gas central heating radiator.
Bedroom Three: 9'9" x 6'9" (2.97m x 2.06m), Currently used as a study. UPVC window to the front elevation, ceiling light point and gas centrally heated radiator.
Bathroom: 7'1" x 5'6" (2.16m x 1.68m), White suite comprising of panelled bath, pedestal sink and low level WC. UPVC window to the rear elevation, ceiling light point, gas centrally heated towel rail and extractor.
Garage: 39'11" x 11'5" (12.17m x 3.48m), Up and over door to the driveway and personnel door to the garden. Currently used as a workshop with utility area with fitted cupboards and plumbing for a washing machine to the rear. Ceiling strip light points.
Externally: To the front of the property is a tarmacadam driveway and fore garden, a side access gate leads to the impressive rear garden which is maturely planted with fruit trees to attract wildlife. There is an expanse of lawn and the robotic lawn mower is included within the fixtures and fittings. The patio seating area is wrapped around a raised pond.
Sold STC
Bedrooms
3
Bathrooms
2
Living rooms
1
Parking
Unknown
Enquire about this property.
2 bedroom retirement property for sale.
£79,950
2
1
1
2 bedroom retirement property for sale.
£69,950
2
1
1
