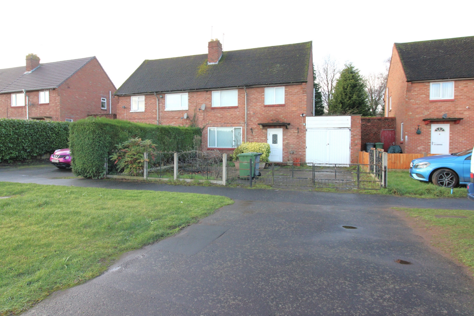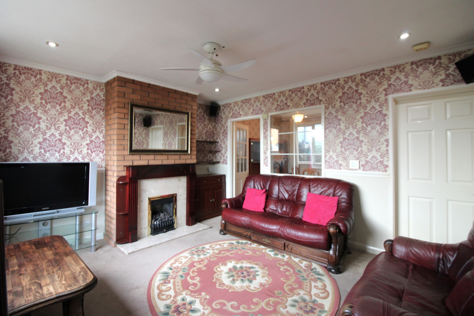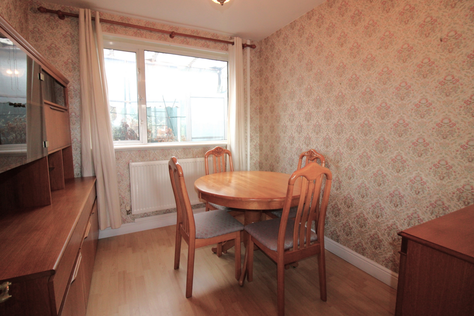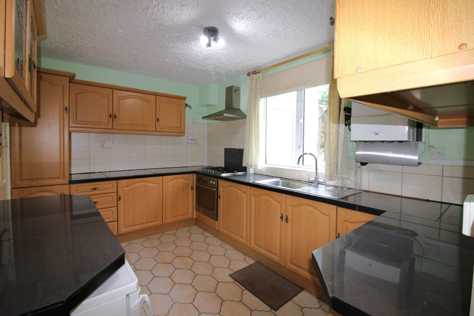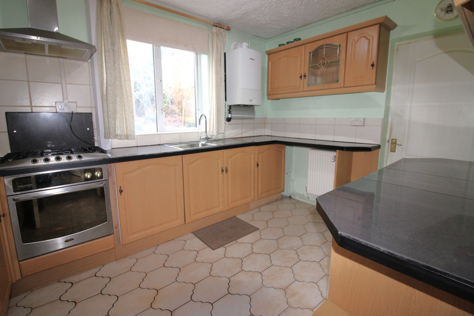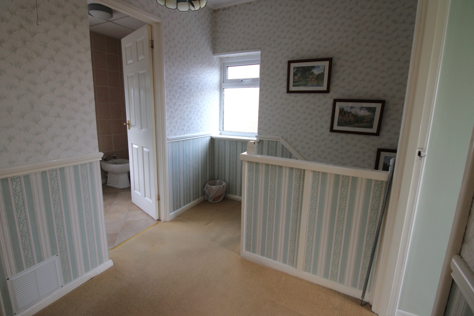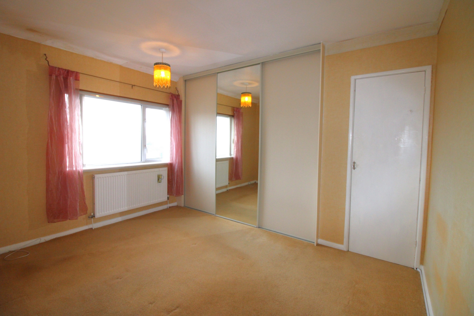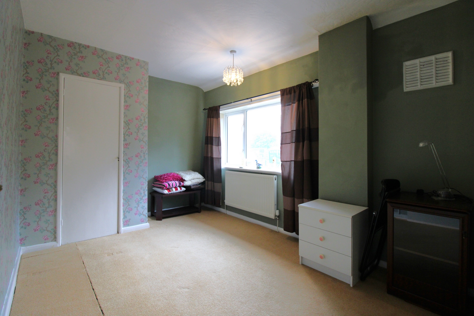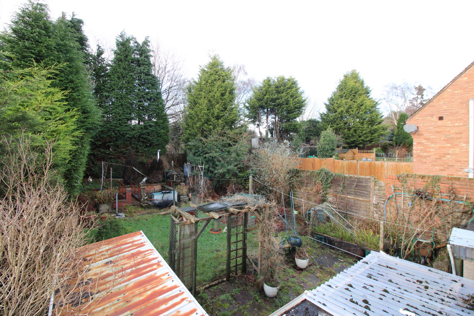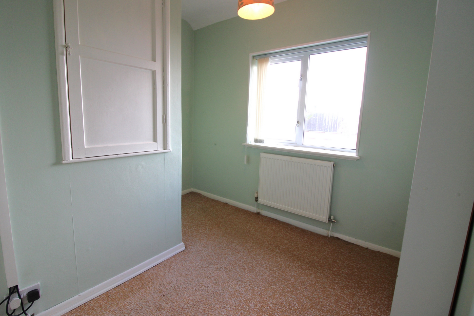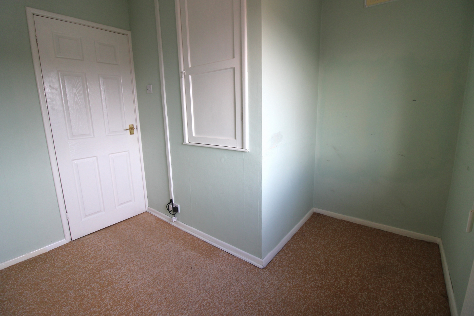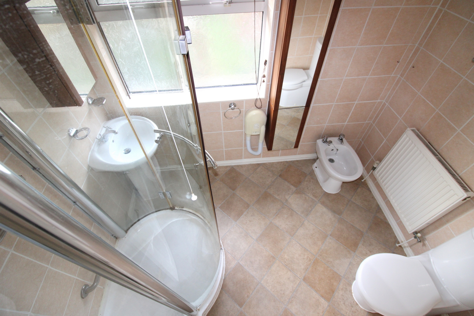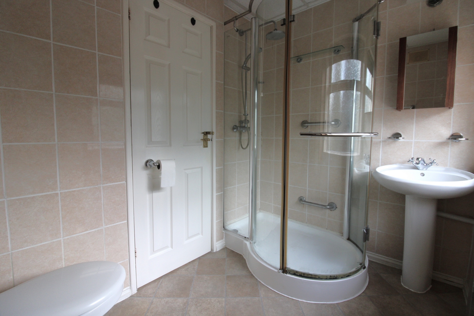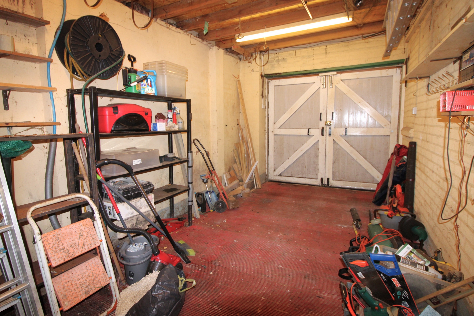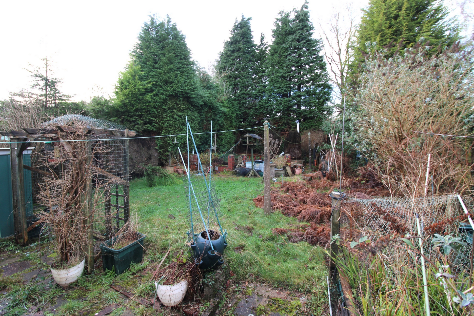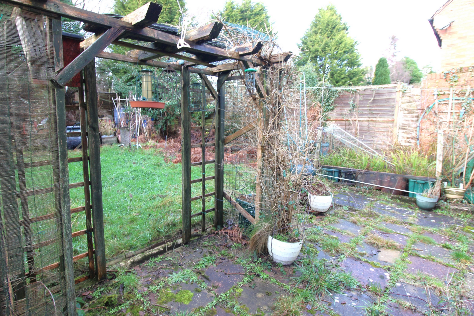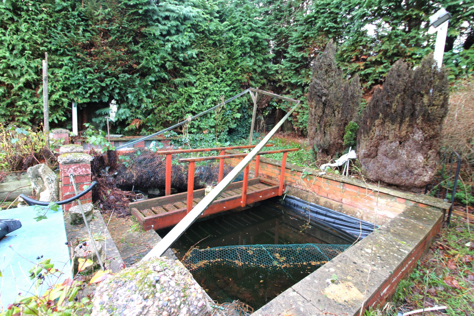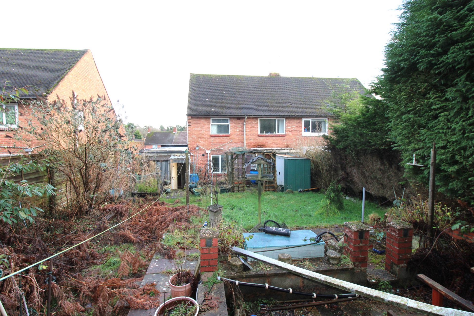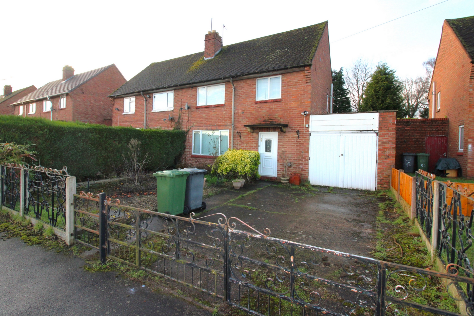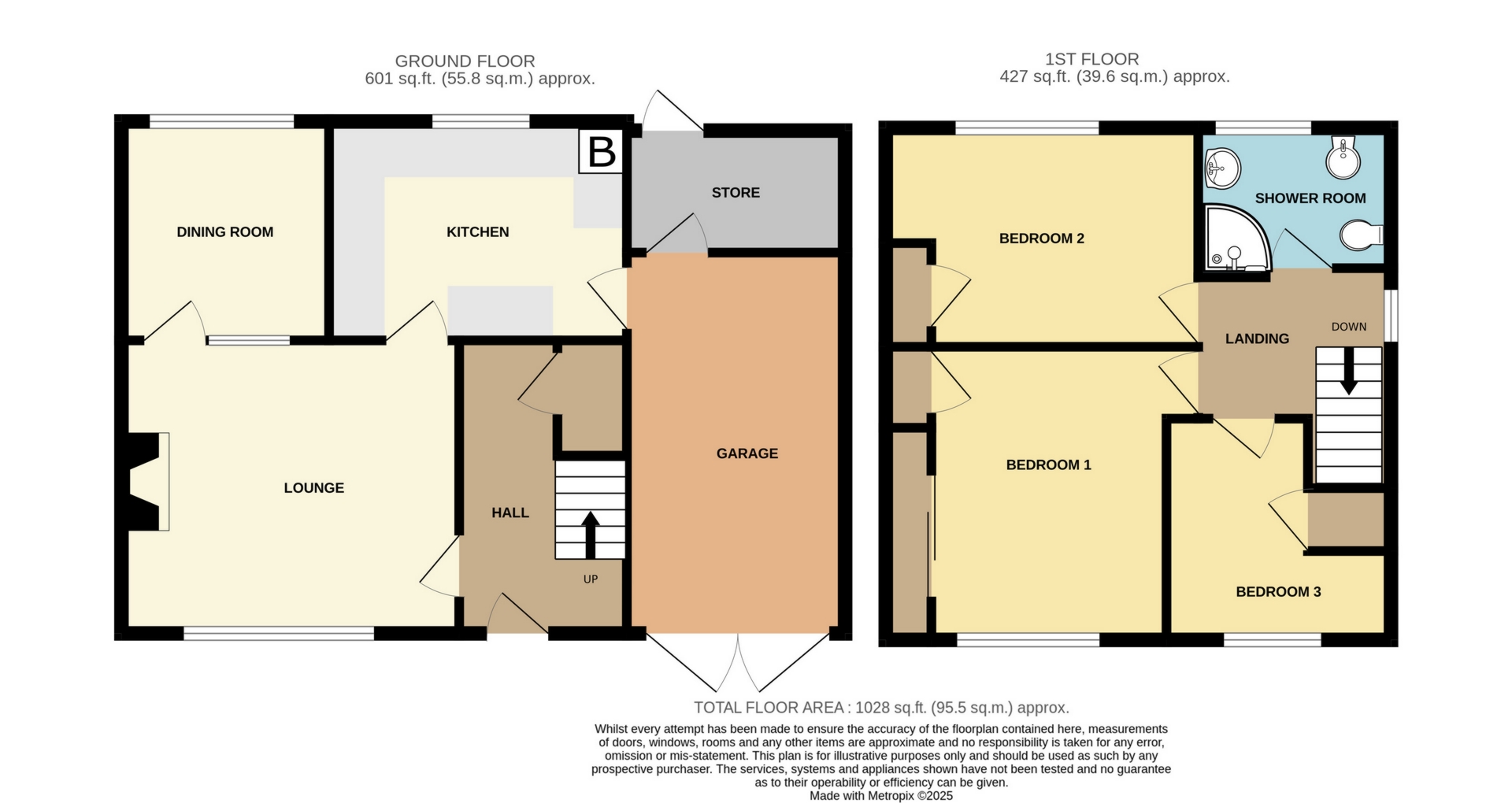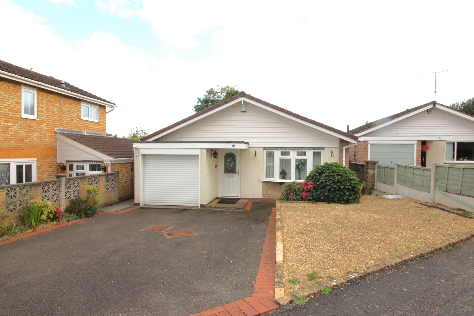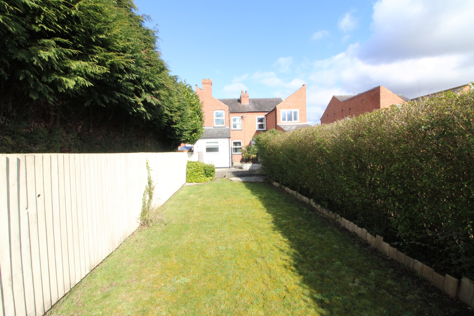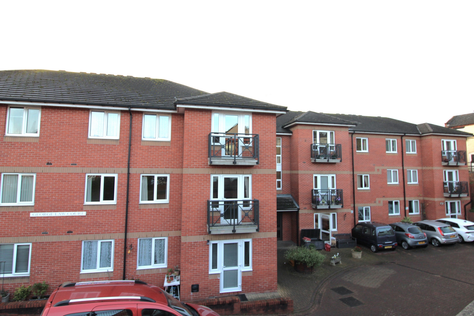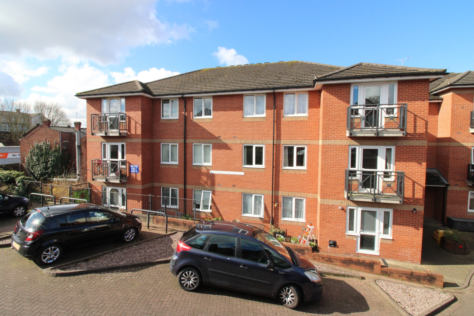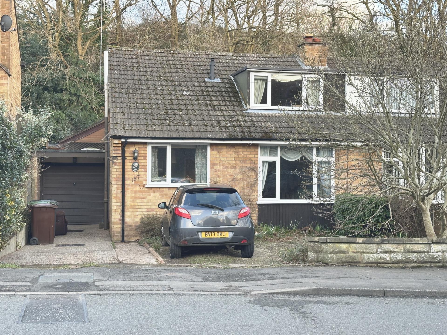House for sale
Kinver Avenue, Kidderminster, DY11.
Bagleys are pleased to present this three-bedroom semi-detached property to the market which is being offered with vacant possession and no upwards chain. The property benefits from entrance hallway, living room, dining room, kitchen, three bedrooms, shower room, garage, store, ample off street parking with gated driveway and enclosed garden which backs onto Burlish Nature Reserve. EPC D68.
Bagleys are pleased to present this three-bedroom semi-detached property to the market which is being offered with vacant possession and no upwards chain. The property benefits from entrance hallway, living room, dining room, kitchen, three bedrooms, shower room, garage, store, ample off street parking with gated driveway and enclosed garden which backs onto Burlish Nature Reserve. EPC D68.Entrance Hallway: Door to living room, stairs to first floor. Understairs cupboard houses the fuse board. Gas central heating radiator and wall mounted gas heater.
Living Room: 4.16m x 3.64m (13'8" x 11'11"), UPVC window to the front elevation and internal window into the dining room, doors to dining room and kitchen. Gas fire with hearth and wooden surround. Gas central heating radiator.
Dining Room: 2.83m x 2.57m (9'3" x 8'5"), UPVC window to the rear and gas central heating radiator.
Kitchen: 3.68m x 2.76m (12'1" x 9'1"), Fitted with a range of wall and base units with tiled worksurfaces over with space for appliances. Wall mounted Worcester combination boiler. 4-ring gas hob, built in electric oven and inset sink with mixer tap. Personnel door to garage. Gas central heating radiator.
Garage: 5.03m x 2.78m (16'6" x 9'1"), Double doors to front for vehicular access and door to rear store. Ceiling strip light point. Garage and store roof was replaced December 2024.
Store: 2.84m x 1.74m (9'4" x 5'9"), Light point and door to rear garden.
First floor landing: Doors to bedroom and shower room. UPVC window to the side elevation and loft access hatch. There is a loft ladder and the loft is boarded with a sound proofed area formerly used as a music room.
Bedroom One: 3.81m x 3.65m (12'6" x 11'12"), UPVC window to the front elevation, built in wardrobes, additional built in cupboard and gas central heating radiator.
Bedroom Two: 3.86m x 2.73m (12'8" x 8'11"), UPVC window to the rear elevation, built in wardrobe and gas central heating radiator.
Bedroom Three: 2.82m x 2.71m (9'3" x 8'11") widest points, An 'L' shaped room. UPVC window to the front, over stairs cupboard and gas central heating radiator.
Shower Room: 2.44m x 1.77m (8'0" x 5'10"), Four piece suite comprising of shower enclosure, pedestal sink, low-level WC and bidet. Full tiling to walls. Wall mounted hair dryer. Extraction fan. Gas central heating radiator.
Externally: To the front of the property is a gated driveway and planted boarders. To the rear of the property there is a raised garden with patio, lawned area, pond and mature shrubs and trees with outdoor storage to include concrete store and shed.
£220,000
Bedrooms
3
Bathrooms
1
Living rooms
2
Parking
Unknown
Enquire about this property.
2 bedroom retirement property for sale.
£79,950
2
1
1
2 bedroom retirement property for sale.
£69,950
2
1
1
