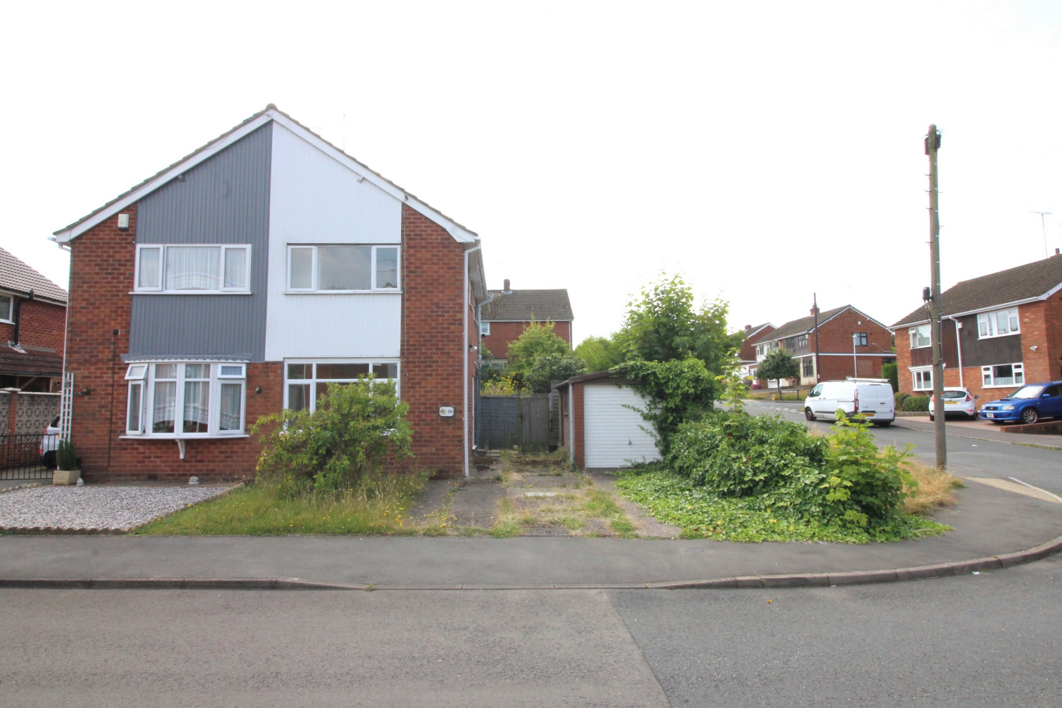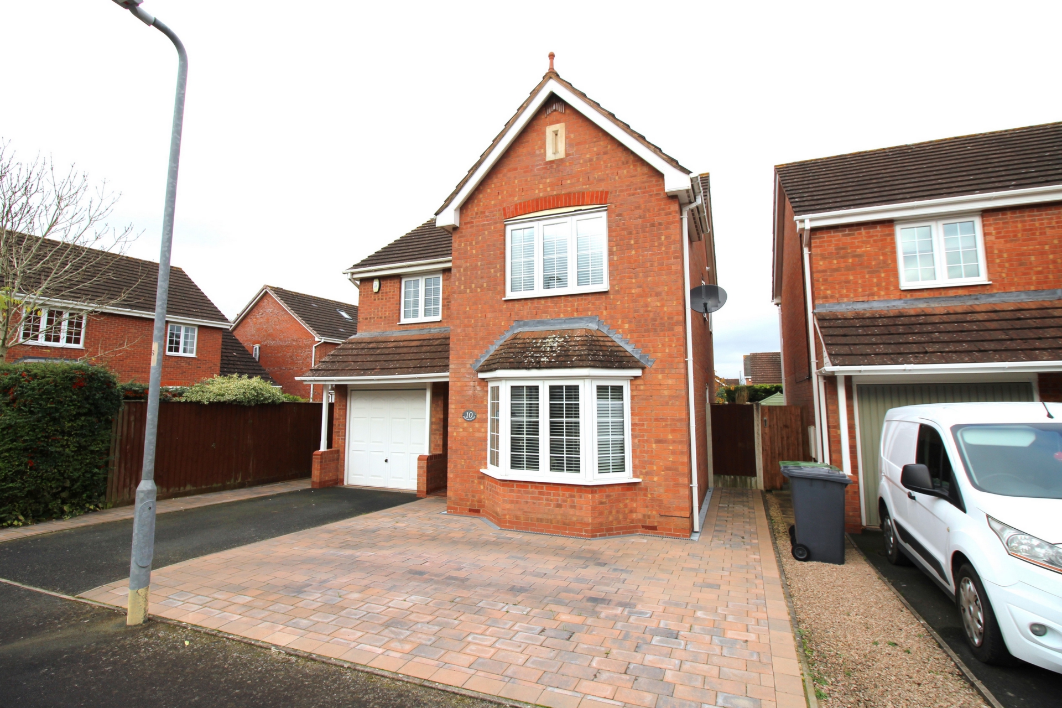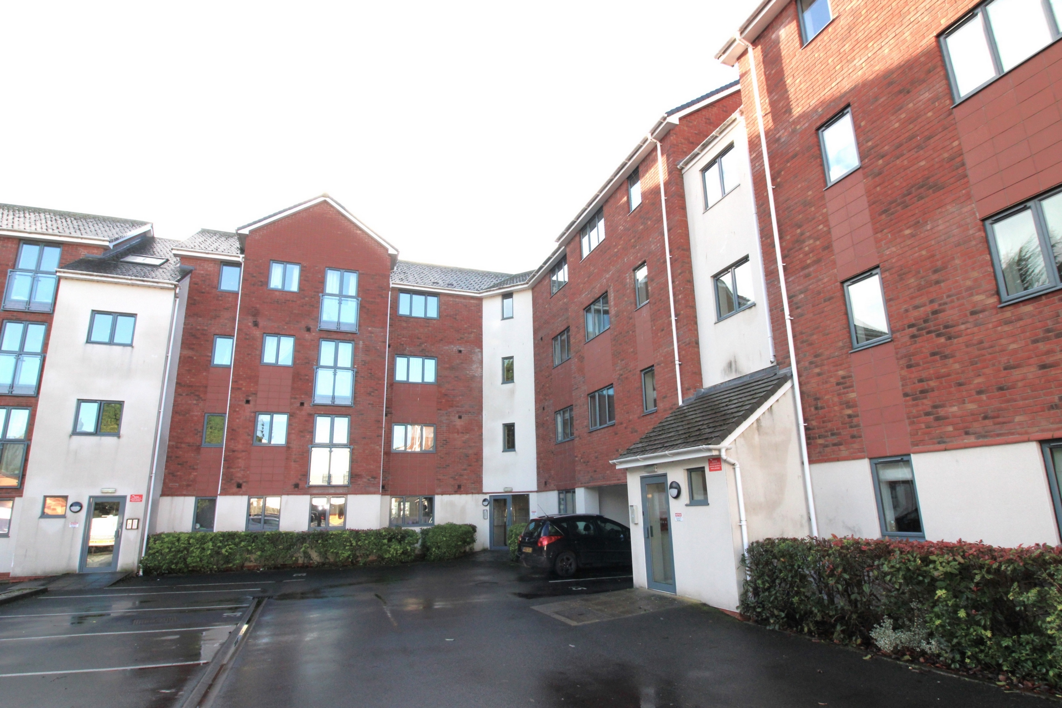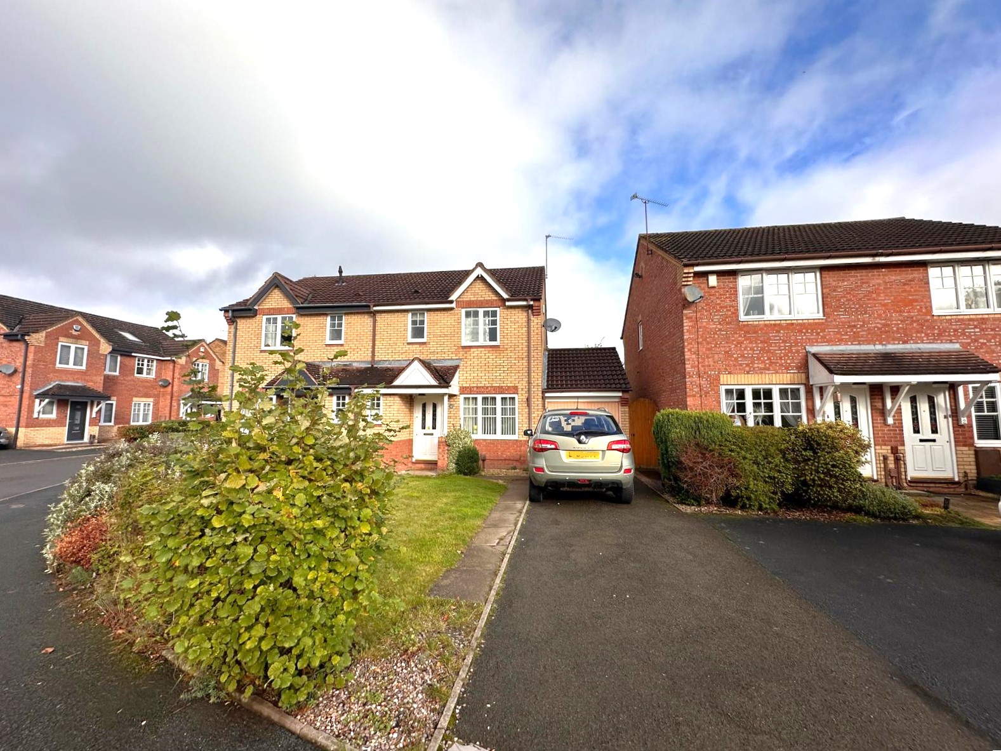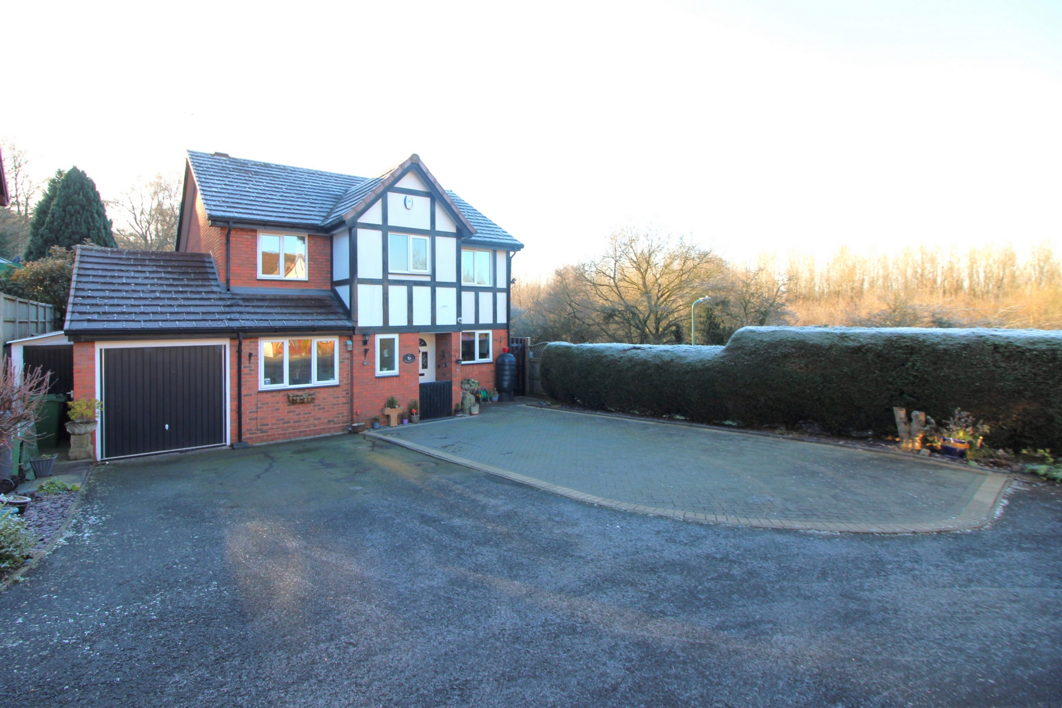Detached House for sale
James Road, Kidderminster, DY10.
Bagleys are pleased to present this much improved, three-bedroom detached property situated within a corner plot. The property has been extended and benefits from two garages, off-road parking as well as rear and side gardens. The internal accommodation comprises reception room one, extended second reception room, extended refitted kitchen, downstairs cloakroom, refitted first floor shower room and three bedrooms. EPC E.
Bagleys are pleased to present this much improved, three-bedroom detached property situated within a corner plot. The property has been extended and benefits from two garages, off-road parking as well as rear and side gardens. The internal accommodation comprises reception room one, extended second reception room, extended refitted kitchen, downstairs cloakroom, refitted first floor shower room and three bedrooms. EPC E.Entrance Hallway: Window to the front, door to front, radiator, wooden flooring, doors to both reception rooms, kitchen and WC. Stairs rising to the first floor.
Front Garden: Block paved, gate to rear garden and access to both garages.
Reception Room One: 13'2" x 10'11" (4.01m x 3.33m), Double glazed bay window to the front, radiator, picture rail, wooden flooring
Reception Room Two: 19'11" x 10'11" (6.07m x 3.33m), Double glazed patio doors to the rear, two double glazed windows to the side, radiator, picture rail, feature fireplace with log burner.
Kitchen: 15'11" x 7'5" (4.85m x 2.26m), Refitted kitchen comprising of wall and base units, work surfaces, 5 ring gas hob, double electrical oven, extractor hood, inset sink unit, double glazed door to ide, double glazed window to the rear, radiator
Guest Cloaks/ WC: Double glazed window to the side, wash hand basin, low level WC
First Floor Landing: Double glazed window to the side, doors to bathroom and bedrooms. Loft access hatch.
Bedroom One: 13'2" x 10'11" (4.01m x 3.33m), Double glazed bay window to the front, radiator, picture rail
Bedroom Two: 10'11" x 10'11" (3.33m x 3.33m), Double glazed window to the rear, radiator, picture rail
Bedroom Three: 7'10" x 7'5" (2.39m x 2.26m), Double glazed window to the front, picture rail, radiator. currently used as a dressing room
Family Bathroom: Double glazed window to the front, double shower cubicle with glazed panelling and mains shower, wash hand basin, low level WC, heated towel rail, airing cupboard housing combi boiler.
Rear Garden: Lawned with patio area leading into side garden
Side Garden: Lawned with paved patio area
Garages: The property benefits from two garages, one attached and one detached with side access.
£335,000
Bedrooms
3
Bathrooms
1
Living rooms
2
Parking
Garage, Off Street
Enquire about this property.
2 bedroom apartment for sale.
£130,000
2
0
1

















