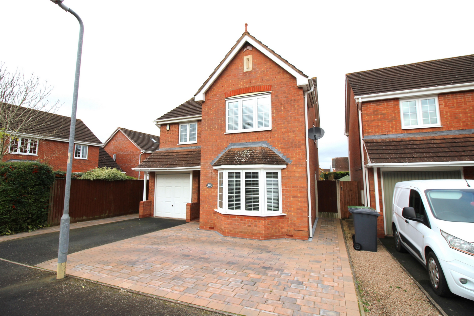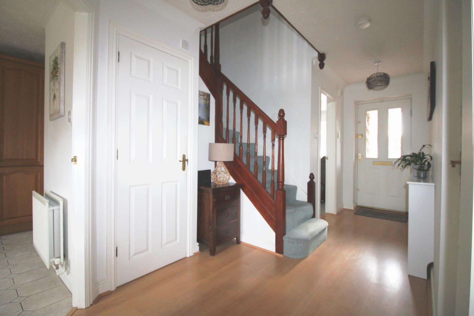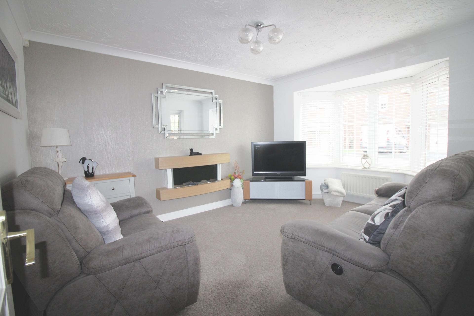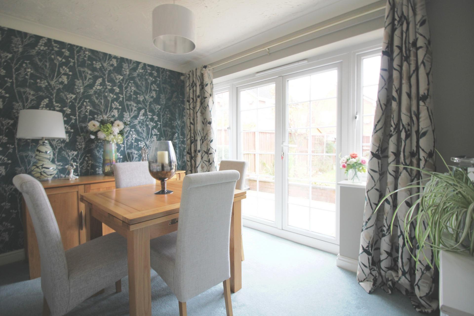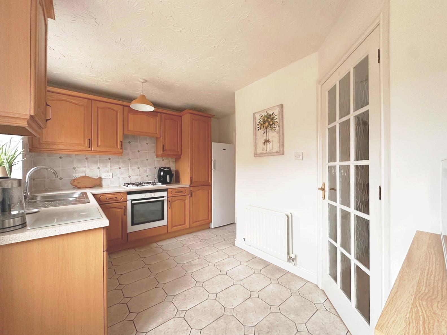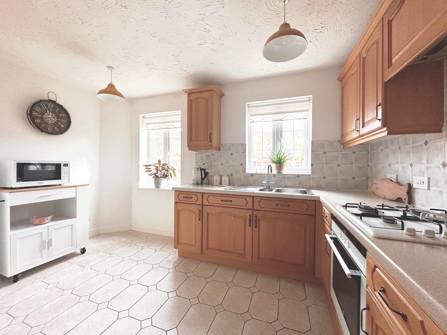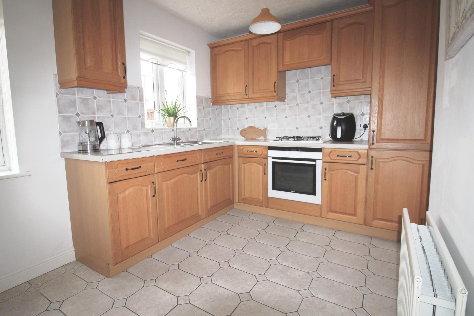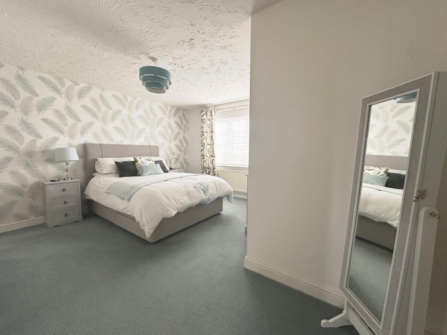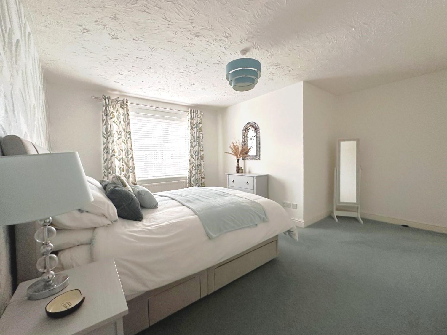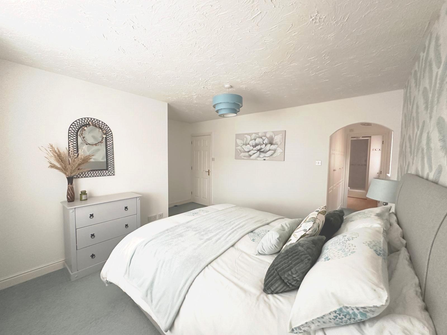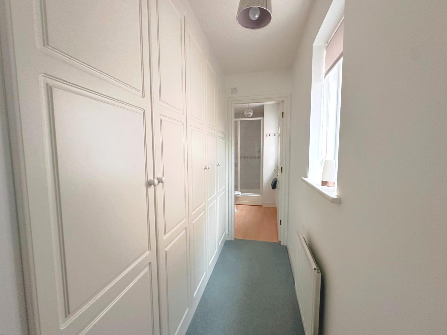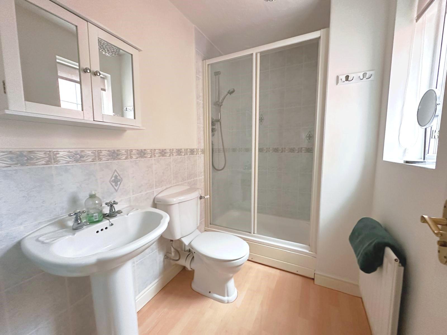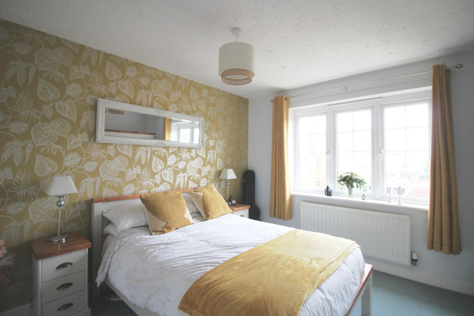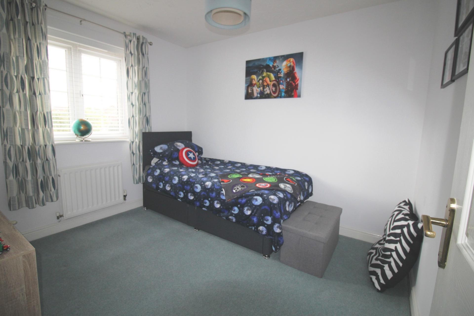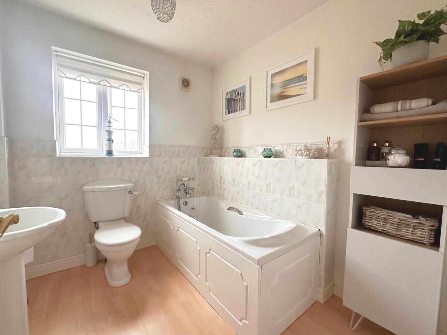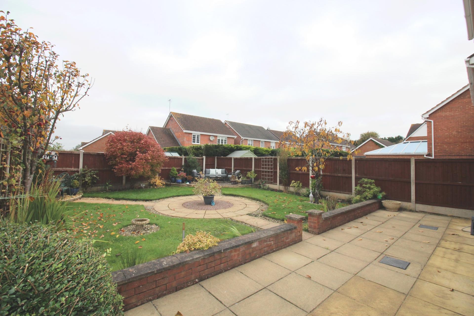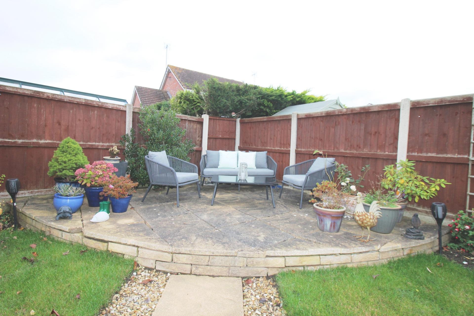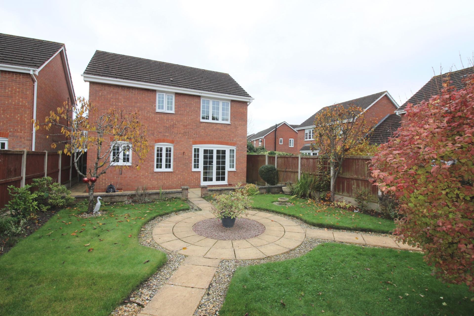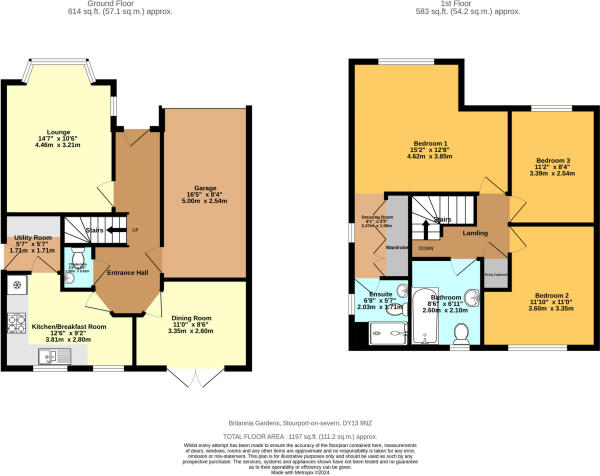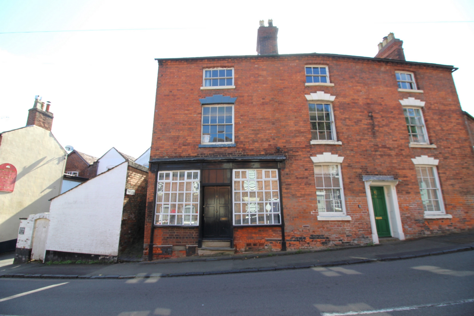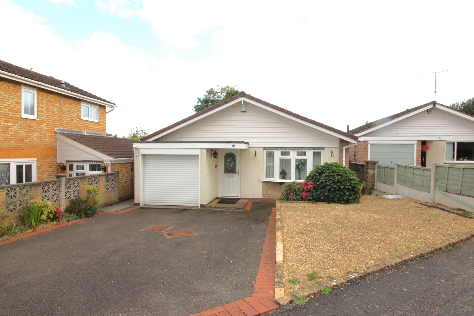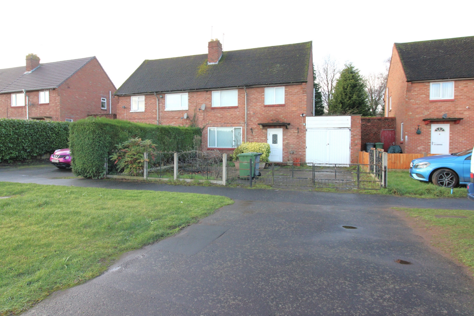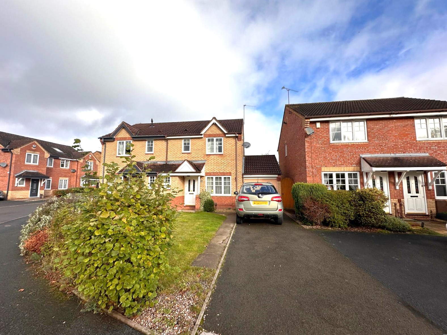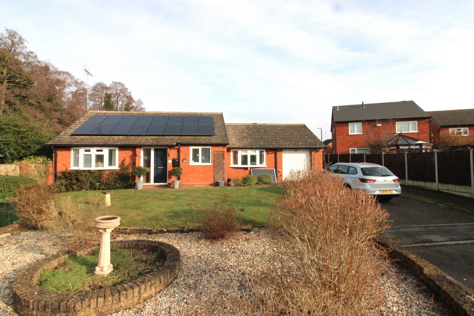Detached House for sale
Britannia Gardens, Stourport on Severn, DY13.
Bagleys are pleased to present this 3-bedroom detached property in a sought after cul-de-sac on the edge of Stourport-on-Severn. The property benefits from entrance hallway, living room, dining room, breakfast kitchen, utility room, guest cloaks, master bedroom suite with dressing room and en-suite shower room, two further bedrooms, family bathroom, integral garage, driveway and enclosed rear garden. EPC D66
Bagleys are pleased to present this 3-bedroom detached property in a sought after cul-de-sac on the edge of Stourport-on-Severn. The property benefits from entrance hallway, living room, dining room, breakfast kitchen, utility room, guest cloaks, master bedroom suite with dressing room and en-suite shower room, two further bedrooms, family bathroom, integral garage, driveway and enclosed rear garden. EPC D66Entrance Hallway: Doors to living room, dining room, breakfast kitchen guest cloaks and garage. Stairs rise to first floor. Gas central heating radiator.
Living Room: 14'7" x 10'6" (4.45m x 3.20m), UPVC walk-in bay window to the front elevation, feature wall mounted electric fireplace and gas central heating radiator.
Dining Room: 11'0" x 8'6" (3.35m x 2.59m), UPVC French doors to rear garden and gas central heating radiator.
Breakfast Kitchen: 12'6" x 9'2" (3.81m x 2.79m), Fitted with a range of wall and base units with complimentary worksurfaces over with inset sink. Built in 4-ring gas hob and single electric oven. Door to utility room, two UPVC windows to the rear and gas central heating radiator.
Utility Room: 5'7" x 5'7" (1.70m x 1.70m), Plumbing for a washing machine with space for a further undercounter appliance. UPVC door and window to side elevation.
Guest Cloaks: 6'0" x 3'7" (1.83m x 1.09m), White suite comprising of low-level WC and wash hand basin. Gas central heating radiator.
Garage: 16'5" x 8'4" (5.00m x 2.54m), Up and over door to driveway, fuse board and utility meters.
First floor landing: Doors to three bedrooms, family bathroom and airing cupboard which houses the central heating boiler. Loft access hatch.
Bedroom One: 15'2" x 12'8" (4.62m x 3.86m), UPVC window to the front elevation, doorway to dressing room and gas central heating radiator.
Dressing Room: 8'1" x 3'3" (2.46m x 0.99m), Fitted wardrobes, door to ensuite, UPVC window to the side elevation and gas central heating radiator.
En-suite Shower Room: 6'8" x 5'7" (2.03m x 1.70m), White suite comprising of shower enclosure, pedestal sink and low-level WC. UPVC window to the side elevation and gas central heating radiator.
Bedroom Two: 11'10" x 11'0" (3.61m x 3.35m), UPVC window to the rear and gas central heating radiator.
Bedroom Three: 11'2" x 8'4" (3.40m x 2.54m), UPVC window to the front and gas central heating radiator.
Family Bathroom: 8'6" x 6'11" (2.59m x 2.11m), White suite comprising of panelled bath, pedestal sink and low-level WC, UPVC window to the rear elevation and gas central heating radiator.
Externally: To the front of the property is a good-sized recently updated driveway, side access gates flank the property leading to the rear garden. The rear garden is landscaped beautifully and benefits from mature planting and welcoming sitting areas.
£315,000
Bedrooms
3
Bathrooms
2
Living rooms
2
Parking
Unknown
