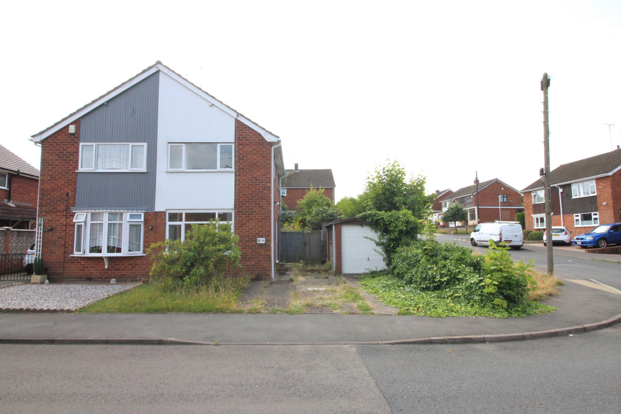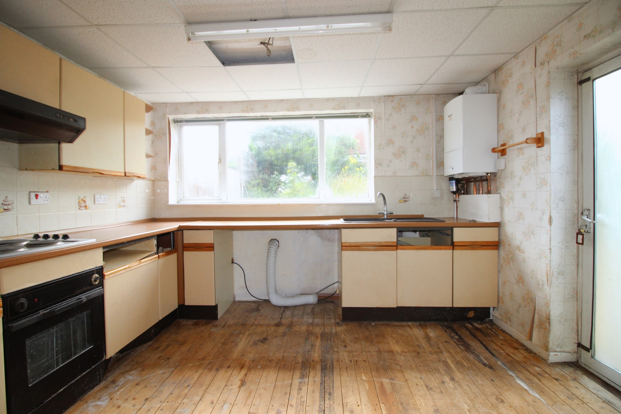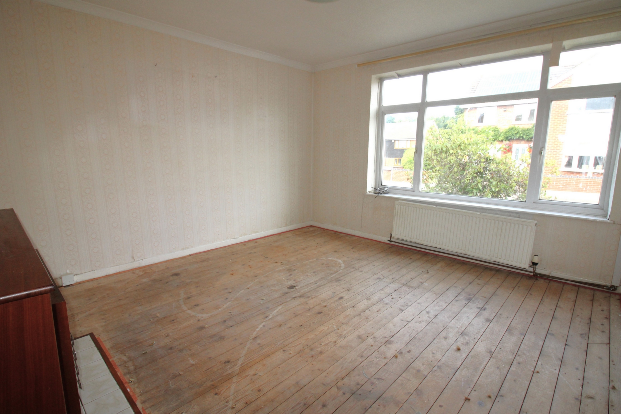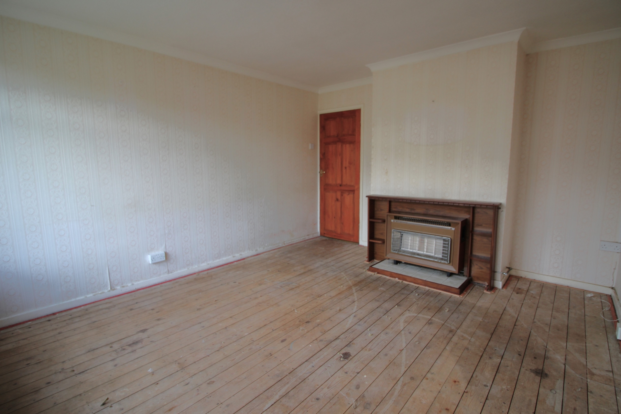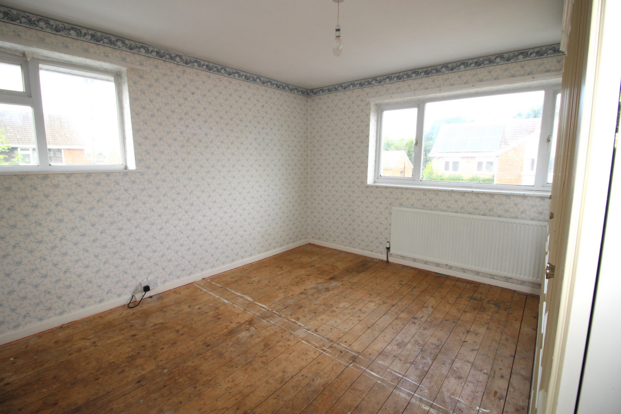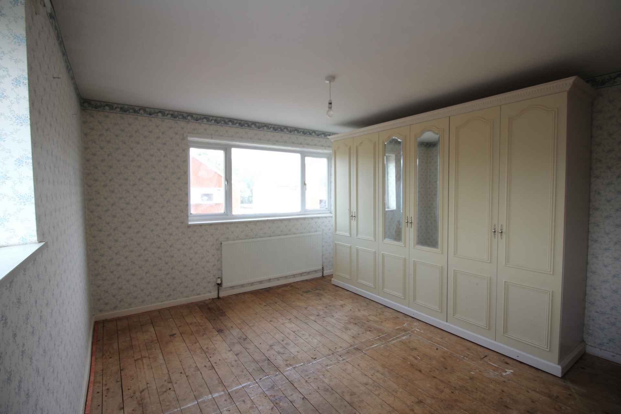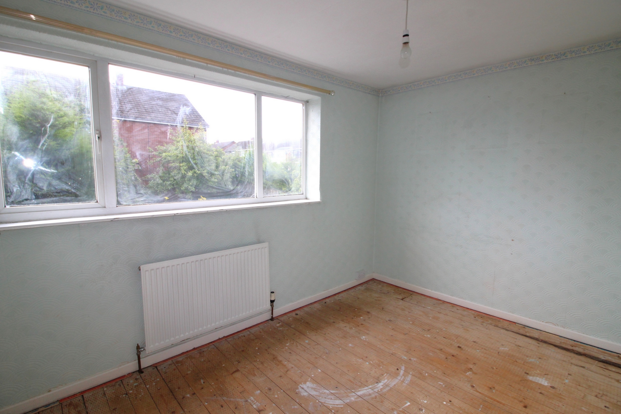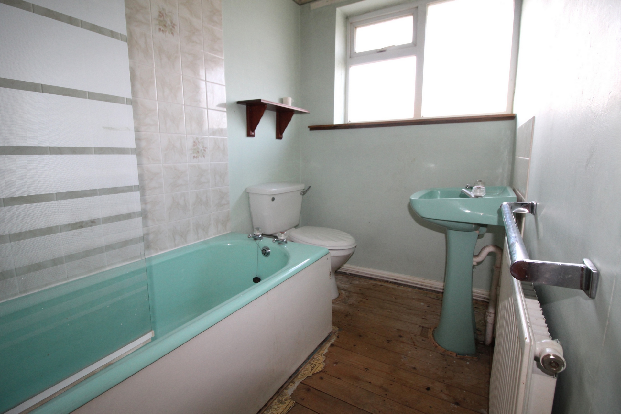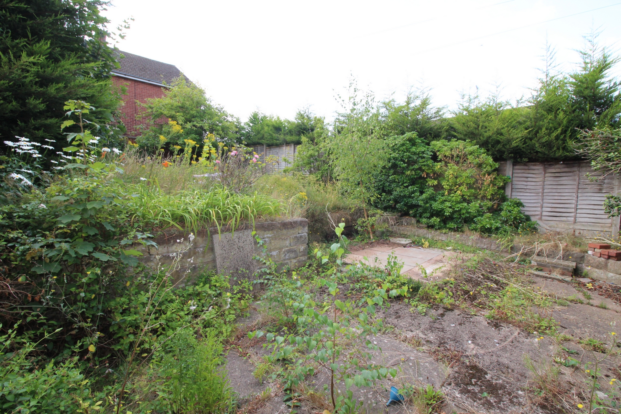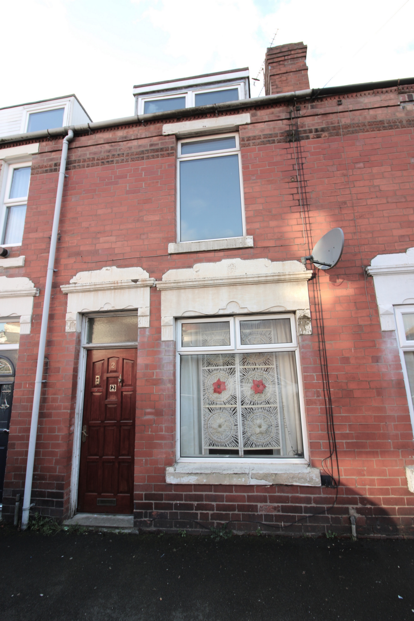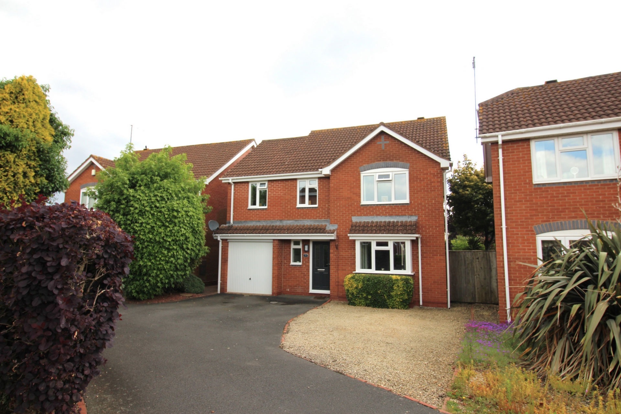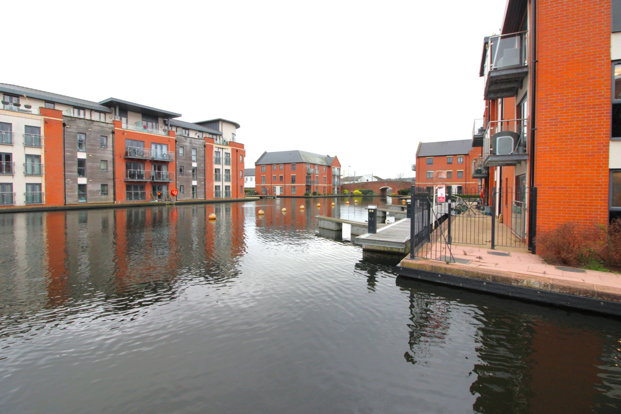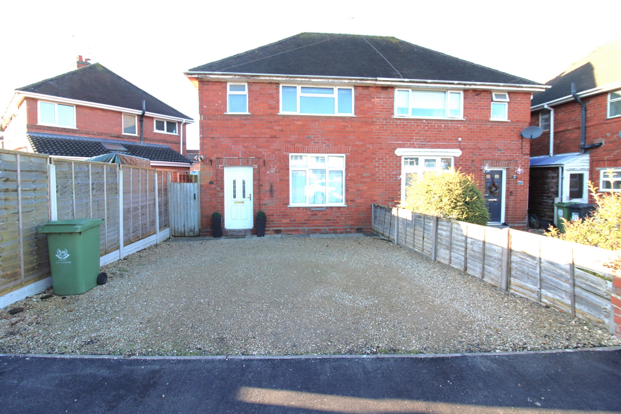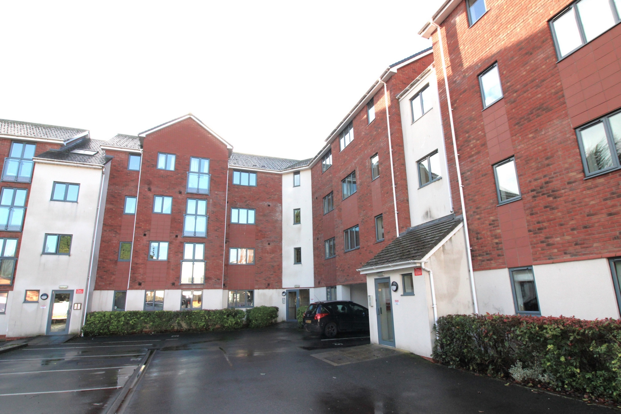House for sale
Highlands Close, Kidderminster, DY11.
Bagleys are pleased to present this two-bedroom semi-detached property which is situated within a cul-de-sac on the Bewdley side of Kidderminster. The property is in need of updating and comprises entrance hallway, living room, breakfast kitchen, two bedrooms, bathroom, driveway, garage and front & rear gardens. EPC D68.
Bagleys are pleased to present this two-bedroom semi-detached property which is situated within a cul-de-sac on the Bewdley side of Kidderminster. The property is in need of updating and comprises entrance hallway, living room, breakfast kitchen, two bedrooms, bathroom, driveway, garage and front & rear gardens. EPC D68.Entrance Hall: Doors to living room and breakfast kitchen. Understairs cupboard houses the fuse board and electric meter. Stairs rise to the first floor. Ceiling light point and gas central heating radiator.
Living Room: 3.55m x 4.10m (11'8" x 13'5") max, UPVC double glazed window to the front elevation, fireplace with gas fire, ceiling light point and gas central heating radiator.
Breakfast Kitchen: 3.52m x 3.06m (11'7" x 10'0"), UPVC window to the rear and door to the side. Fitted with a range of wall and base units with inset composite sink and fitted electric oven and hob with extraction hood over. Wall mounted Worcester combination boiler. Ceiling strip light point and gas central heating radiator.
Landing: Doors to bedrooms and bathroom. Loft access hatch and ceiling light point.
Bedroom One: 4.11m x 3.57m (13'6" x 11'9"), Dual aspect with UPVC windows to the front and side elevations, built in wardrobes, ceiling light point and gas central heating radiator.
Bedroom Two: 3.53m x 2.44m (11'7" x 8'0"), UPVC window to the rear elevation, ceiling light point and gas central heating radiator.
Bathroom: 2.53m x 1.55m (8'4" x 5'1"), UPVC obscured window to the side elevation, bathroom suite comprising of panelled bath with electric shower over, pedestal sink and low level WC. Ceiling light point and gas central heating radiator.
Externally: View land plan for full size of plot. Gardens to front, rear and side. Driveway and garage.
Garage: 5.19m x 2.57m (17'0" x 8'5"), Up and over door to the front and personnel door to side.
Sold STC
Bedrooms
2
Bathrooms
1
Living rooms
1
Parking
Garage, Off Street
