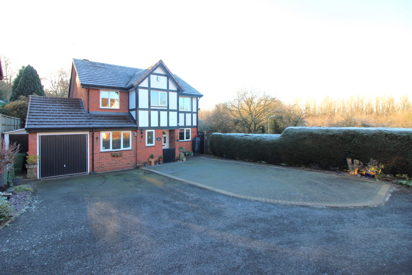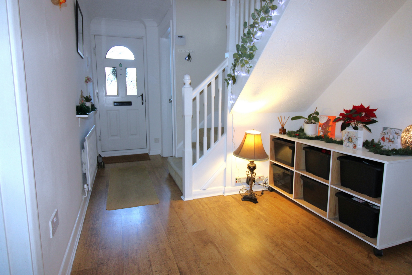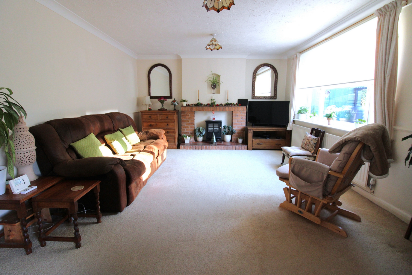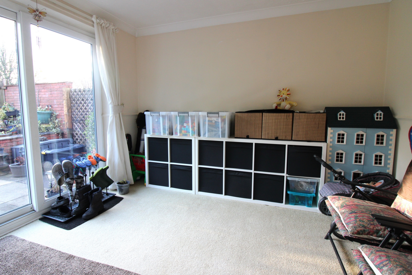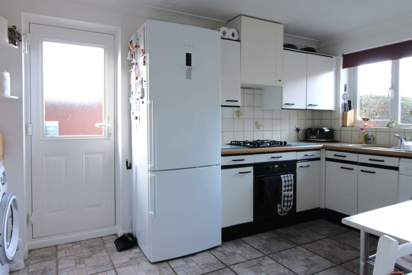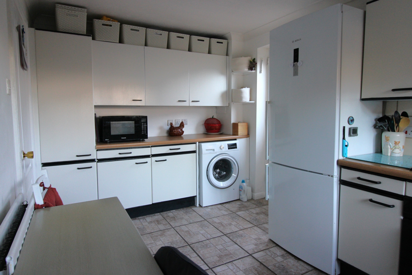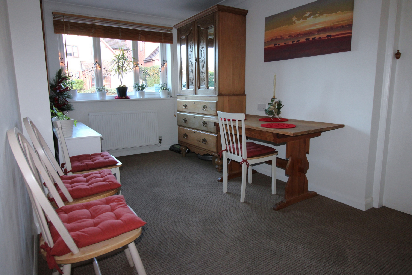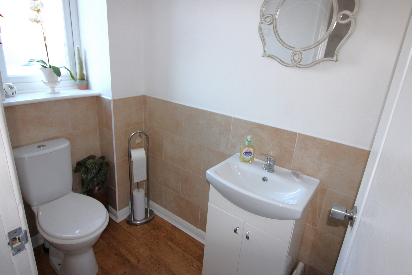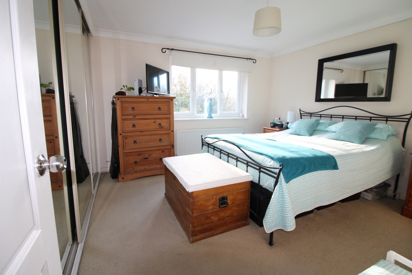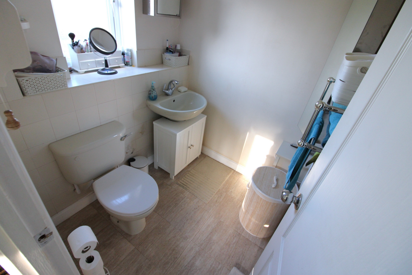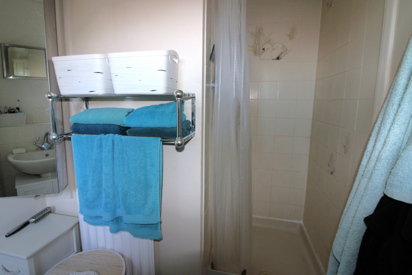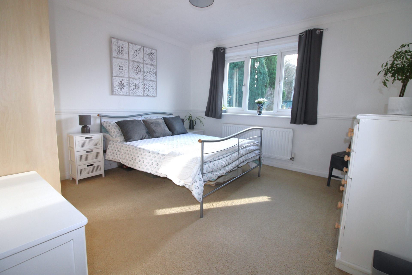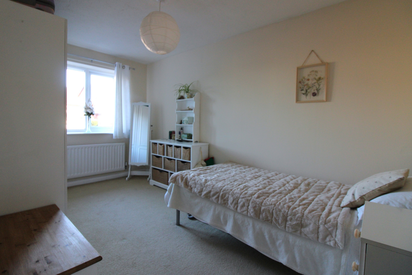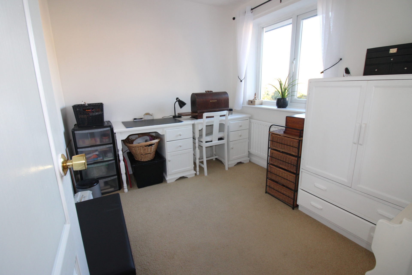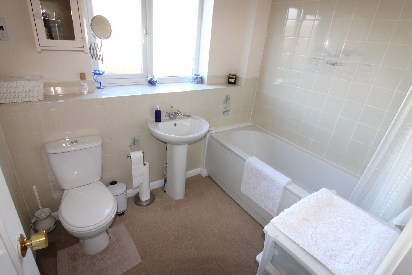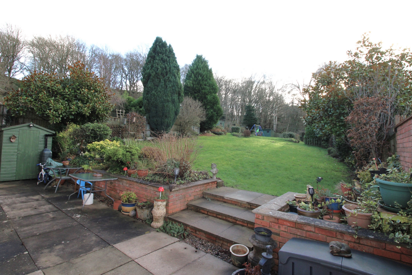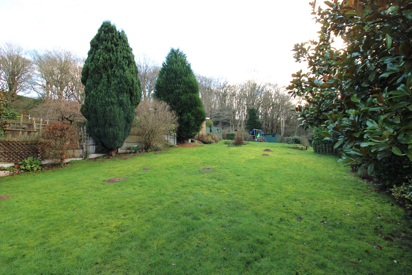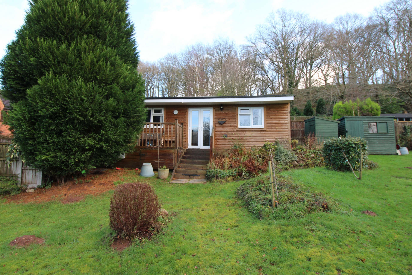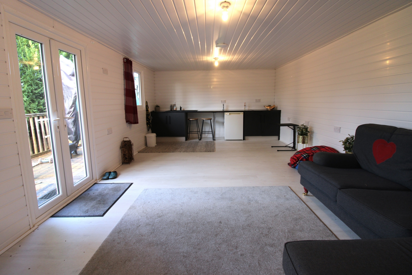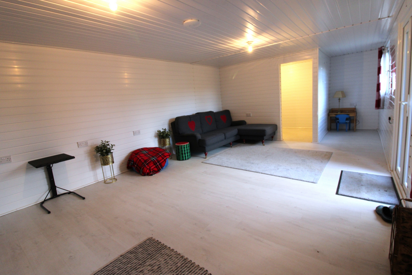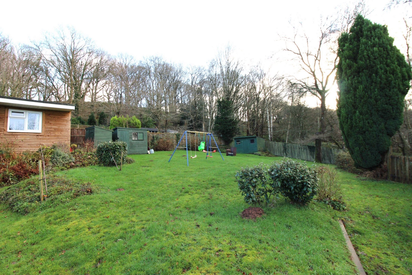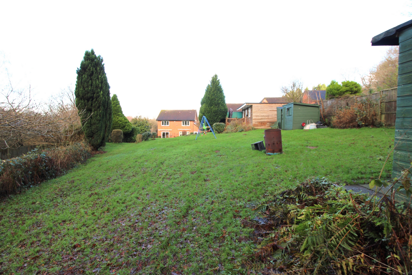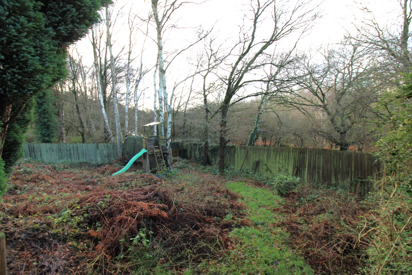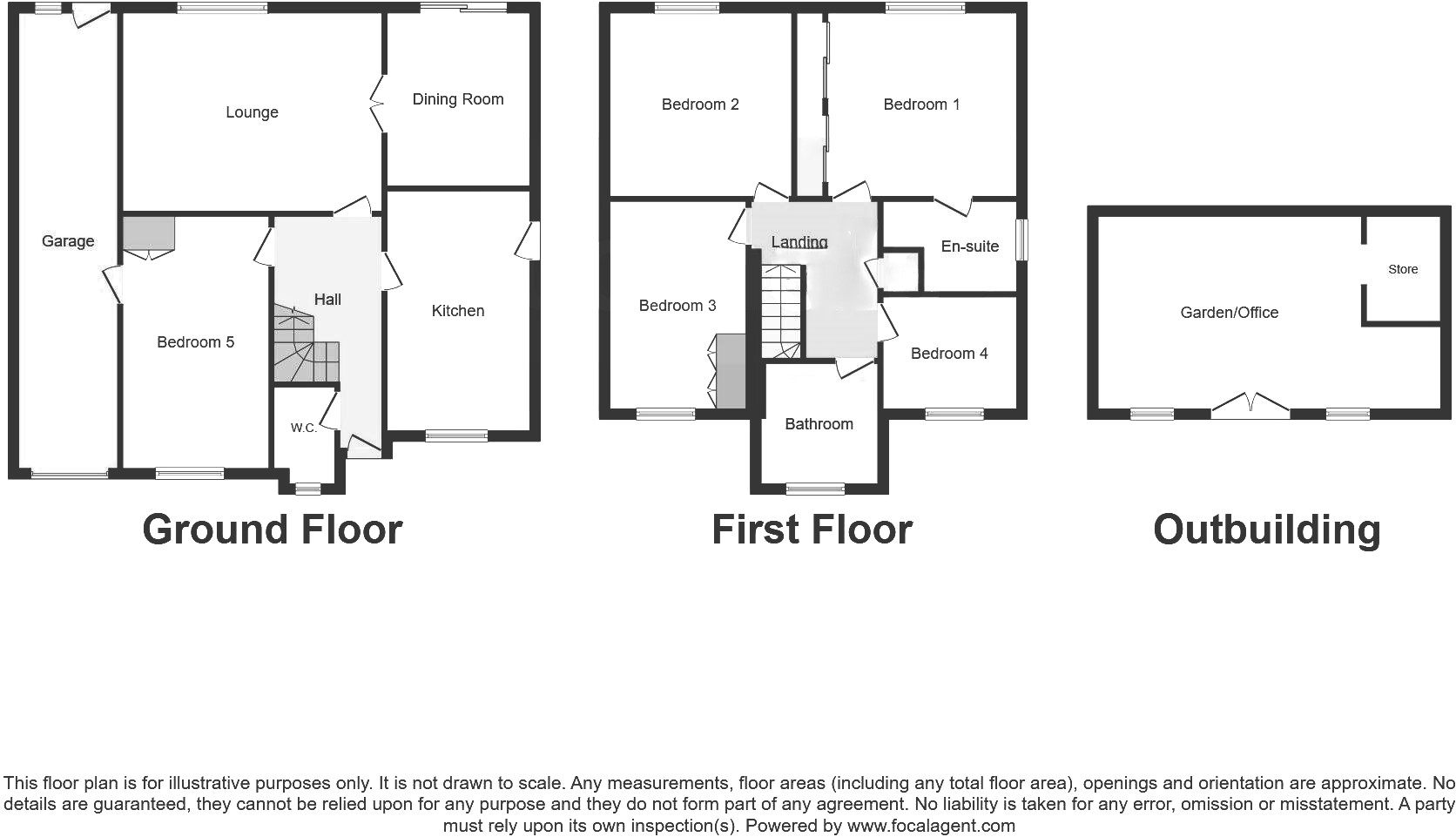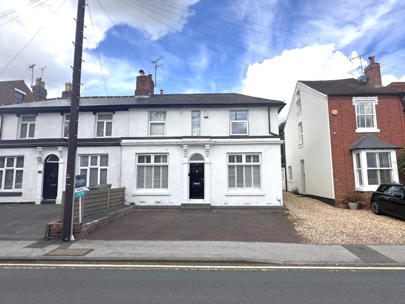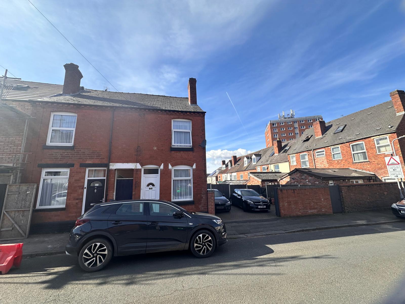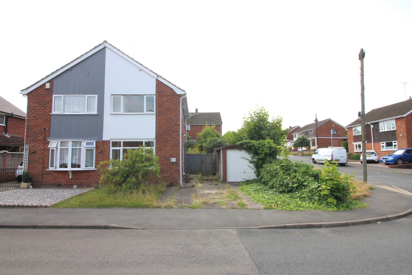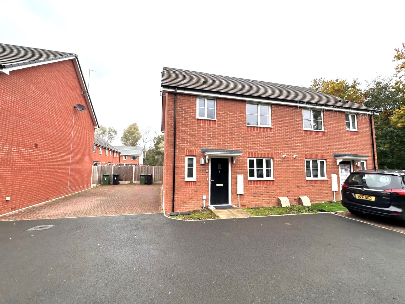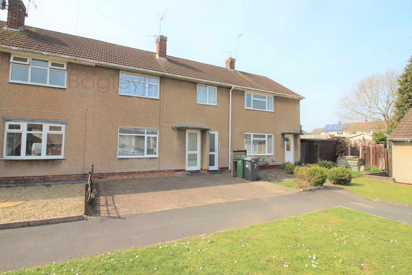Detached House for sale
Hopton Drive, Kidderminster, DY10.
Bagleys are pleased to present this impressively sized family home in an ideal location for commuting. The property benefits from entrance hall, WC, lounge, dining room, kitchen, ground floor bedroom/third reception room, four first floor bedrooms and family bathroom. Driveway and 29' garage. Large rear garden with woodland access and summerhouse/garden room. EPC C74.
Bagleys are pleased to present this impressively sized family home in an ideal location for commuting. The property benefits from entrance hall, WC, lounge, dining room, kitchen, ground floor bedroom/third reception room, four first floor bedrooms and family bathroom. Driveway and 29' garage. Large rear garden with woodland access and summerhouse/garden room. EPC C74.Front Elevation: Well-presented and spacious driveway providing off-road parking for multiple cars and a garage, accessed via an up and over door. Gated side access leads through to the rear garden
Entrance Hallway: Spacious and welcoming hallway having wooden flooring, a panelled radiator and ceiling light point. Staircase leading up to the first floor.
Guest Cloaks: Comprising a wash hand basin with storage beneath and a low flush WC. Wooden flooring, partially tiled walls, ceiling light point and a double glazed frosted window to the front.
Lounge: 17'1" x 13'2" (5.21m x 4.01m), Impressively sized living area having electric wood effect fire with brick surround, fitted carpet, two ceiling light points, panelled radiator and a double glazed window to the rear. Double doors open up into the dining room.
Dining Room: 11'4" x 9'4" (3.45m x 2.84m), Currently utilised as a playroom with fitted carpet, ceiling light point, panelled radiator and double glazed sliding doors leading out into the rear garden.
Kitchen: 16'1" x 8'4" (4.90m x 2.54m), Fitted kitchen offering a range of wall and base units and ample work surfaces space. Inset sink and drainer unit, fitted oven and hob, space and plumbing for a washing machine and space for a freestanding fridge freezer. Tiled flooring, ceiling light point, panelled radiator, partially tiled walls and a double glazed window to the front. Additional space for a small dining table and chairs.
Reception 3/ Bedroom 5/ Study: 16'6" x 9'6" (5.03m x 2.90m), Offering the potential for multiple uses; can be a additional sitting room, dining room or ground floor bedroom. Offering fitted carpet, ceiling light point, built-in wardrobe, access to garage and a double glazed window to the front
Landing: Stairs up from the entrance hall onto the first floor landing with fitted carpet, ceiling light point and loft access and a built-in storage cupboard. Doors off to bedrooms and bathroom.
Bedroom One: 12'7" x 12'1" (3.84m x 3.68m), Spacious double bedroom comprising of built-in mirror fronted sliding wardrobes, fitted carpet, ceiling light point, panelled radiator and a double glazed window to the rear.
En-suite Shower Room: White suite comprising of a low flush WC, wash hand basin and shower cubicle. Vinyl flooring, partially tiled walls, ceiling light point, panelled radiator and a double glazed frosted window to the side.
Bedroom Two: 11'9" x 11'8" (3.58m x 3.56m), Second double bedroom having fitted carpet, ceiling light point, panelled radiator and a double glazed window to the rear.
Bedroom Three: 13'8" x 8'4" (4.17m x 2.54m), Offering fitted carpet, ceiling light point, panelled radiator and a double glazed window to the front.
Bedroom Four: 8'8" x 7'7" (2.64m x 2.31m), Offering fitted carpet, ceiling light point, panelled radiator and a double glazed window to the front.
Family Bathroom: White suite comprising a low flush WC, wash hand basin and a panelled bath with shower over. Tiled walls, vinyl flooring, ceiling light point and a double glazed frosted window to the front.
Rear Garden: Incredibly spacious rear garden, boasting tonnes of lawn space with established trees and shrubbery dotted around. To the rear you will find multiple wooden sheds and a large Garden Office building to the side. There is a rear gate with woodland access ideal for dog/nature walks.
Garden Room: 22'9" x 13'0" (6.93m x 3.96m), Fantastic additional living space with steps from the lawn leading up to a decking area with space for seating and double glazed French doors leading into the building. Once inside, you will find a fantastic space with laminate flooring, ceiling light points and electrical power sockets. A kitchenette to one end with a sink and drainer unit, work surface space and base units. Double glazed windows and French doors to the front look out into the garden. Benefitting from a storage room built inside.
Garage/ Workshop: 29'11" x 9'10" (9.12m x 3.00m), Offering additonal storage space, housing boiler, door onto rear garden. Up and over door to driveway. The garage workshop is the full length of the house.
Sold STC
Bedrooms
4
Bathrooms
2
Living rooms
4
Parking
Unknown
