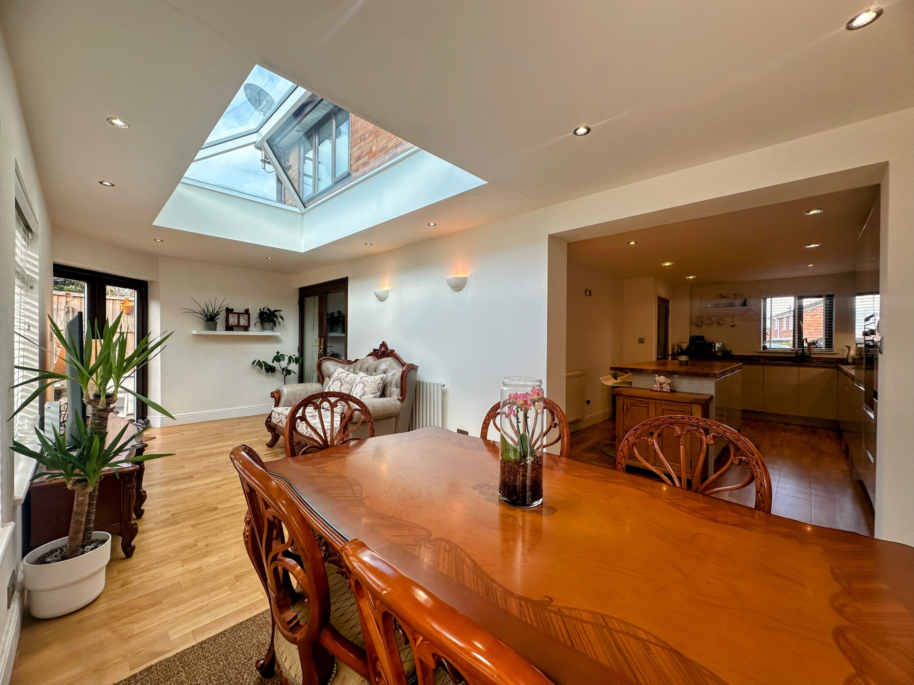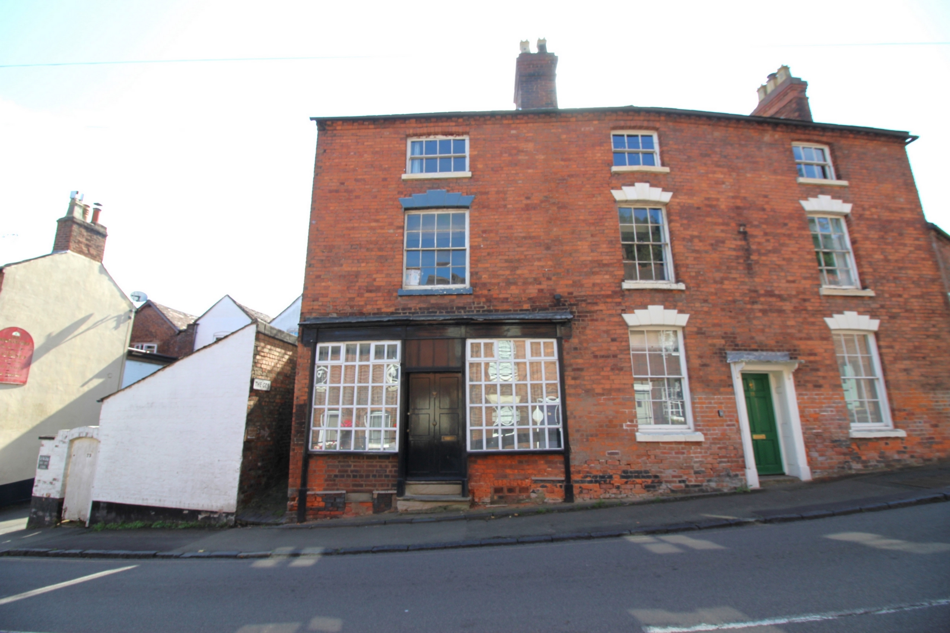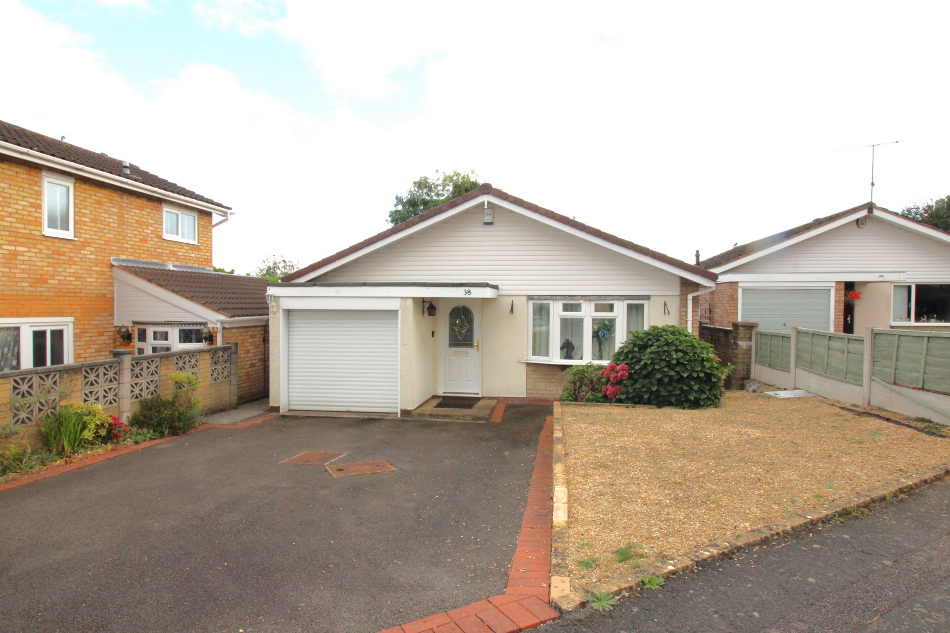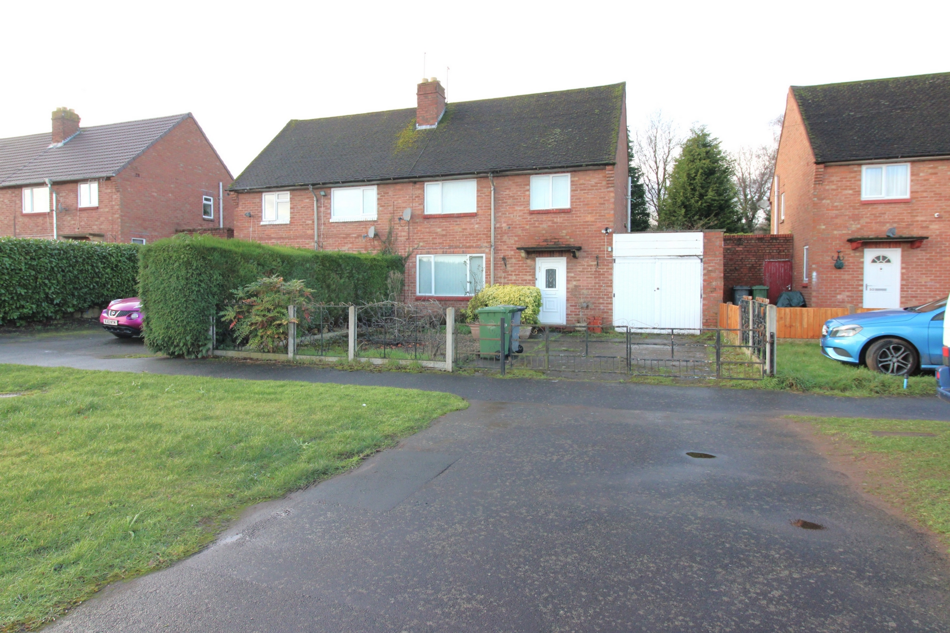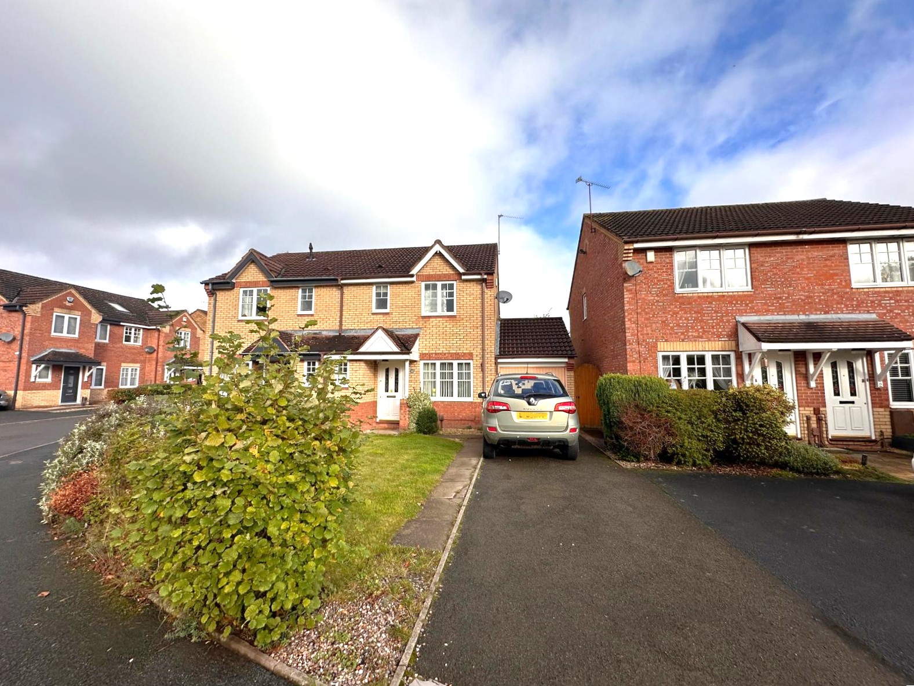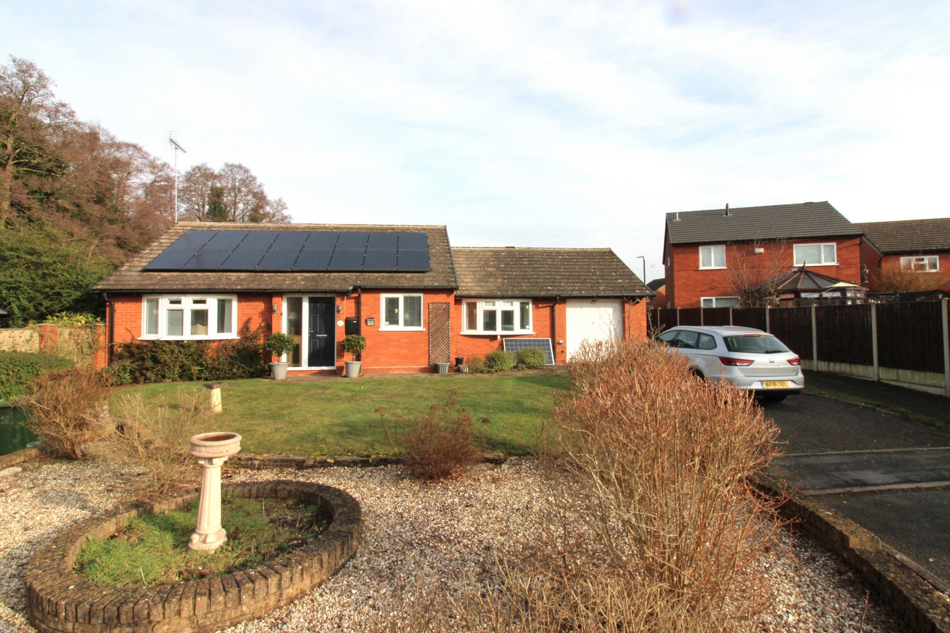Detached House for sale
Chaffinch Drive, Kidderminster, DY10.
Bagleys are pleased to present this extended, detached property situated at the head of a cul-de-sac on the popular Spennells Estate. Property to comprise: Entrance hallway, living room, breakfast kitchen, 7.2m sun room with lantern roof, ground floor annex of double bedroom with en-suite shower room, guest cloaks, three first floor bedrooms, family bathroom, enclosed private garden and driveway. EPC C74.
Bagleys are pleased to present this extended, detached property situated at the head of a cul-de-sac on the popular Spennells Estate. Property to comprise: Entrance hallway, living room, breakfast kitchen, 7.2m sun room with lantern roof, ground floor annex of double bedroom with en-suite shower room, guest cloaks, three first floor bedrooms, family bathroom, enclosed private garden and driveway. EPC C74.Hallway: Doors radiate off to living room, breakfast kitchen, guest cloaks and walk in cupboard. Ceiling light point and gas central heating radiator.
Living Room: 5.31m x 3.49m (17'5" x 11'5"), UPVC window to the front elevation and French doors to Sun Room, two ceiling light points and gas central heating radiator.
Guest Cloaks: 1.47m x 0.83m (4'10" x 2'9"), UPVC obscured window to the front elevation, closed coupled WC, vanity wash hand basin, ceiling light point, gas centrally heated towel rail and fuse board.
Breakfast Kitchen: 5.05m x 3.16m (16'7" x 10'4"), Recently updated kitchen comprising of high gloss wall and base units with complimentary oak work surfaces and breakfast bar. Composite 1.5 bowl sink with boiling/ filtered water mixer tap and waste disposal. Built in 5-ring gas hob, electric oven, dishwasher, fridge and freezer. Ceiling spot lights, gas central heating radiator and UPVC window to the front elevation. Archway leads to sun room and doorway to the staircase.
Sun Room: 7.23m x 2.73m (23'9" x 8'11"), An impressive room that's flooded in light from the lantern roof and UPVC windows to two elevations. French doors lead to the garden and the living room and door way leads to the utility area. Ceiling spot lights, three wall light points and gas central heating radiator.
Utility Area: Plumbing for a washing machine and space for a tumble dryer on the oak worksurface. Ceiling spot light. Door to Annex Bedroom Four.
Annex Bedroom Four: 3.52m x 2.31m (11'7" x 7'7"), UPVC double glazed window to the front elevation, door to en-suite, ceiling spot lights, gas central heating radiator and loft access hatch.
En-suite Shower Room: 1.72m x 1.45m (5'8" x 4'9"), Suite comprising of shower enclosure with mains shower, closed coupled WC and vanity wash hand basin with electric mirror over. Ceiling spot lights, gas centrally heated towel rail and xpelair extractor fan.
First Floor Landing: UPVC window to the front elevation, doors to three bedrooms, family bathroom and airing cupboard. Ceiling light point, gas central heating radiator and loft access hatch.
Bedroom One: 3.22m x 3.22m (10'7" x 10'7") excluding wardrobes, UPVC window to the rear elevation, built in wardrobe, ceiling light point and gas central heating radiator.
Bedroom Two: 3.55m x 2.61m (11'8" x 8'7"), UPVC window to the rear elevation, ceiling light point and gas central heating radiator.
Bedroom Three: 2.65m x 2.51m (8'8" x 8'3"), UPVC window to the front elevation, ceiling light point and gas central heating radiator.
Family Bathroom: 2.31m x 1.87m (7'7" x 6'2"), White suite comprising of panelled 'P' bath with mains shower over and glazed screen, vanity wash hand basin and low level WC. Feature gas centrally heated towel rail, ceiling spot lights and UPVC obscured window to the front elevation.
Externally: To the front of the property is a tarmacadam driveway which has a fast charge EV point and a lawned fore garden with established planting. A side access garden leads to the very private rear garden which has a raised lawn, patio and further raised decking area with mature planting, fenced boundaries and outside lighting. Two garden sheds.
Sold STC
Bedrooms
4
Bathrooms
2
Living rooms
2
Parking
Off Street

