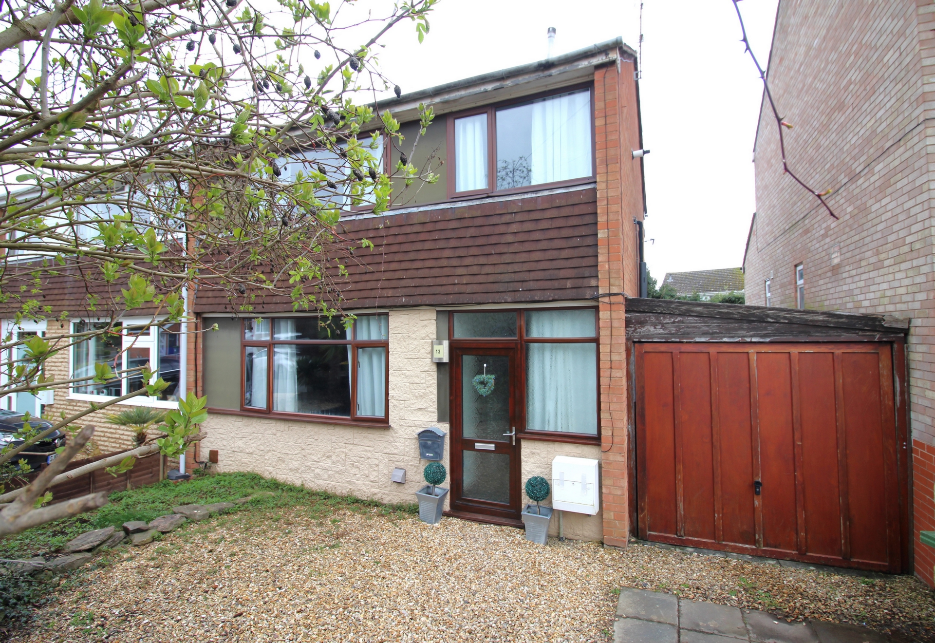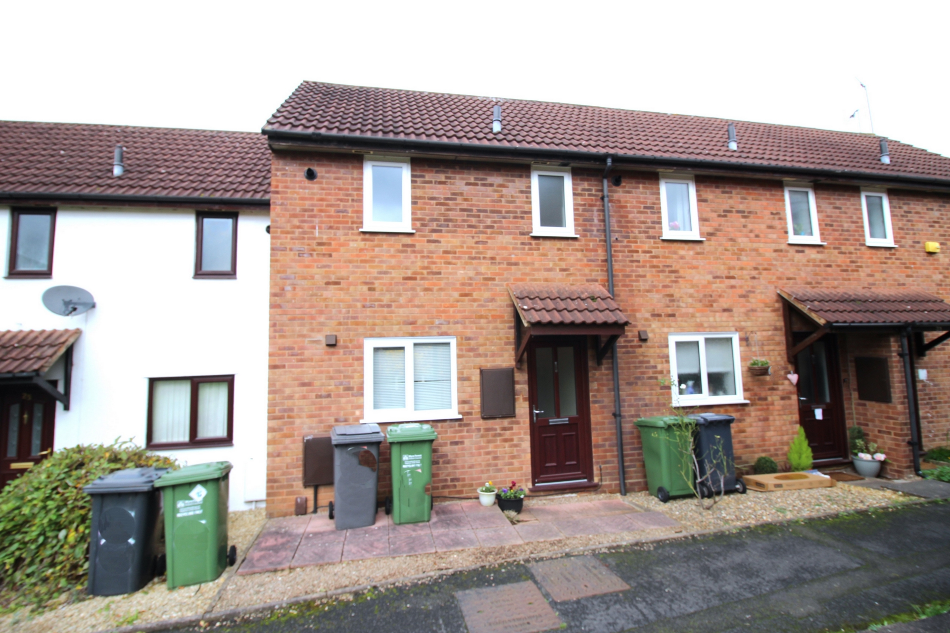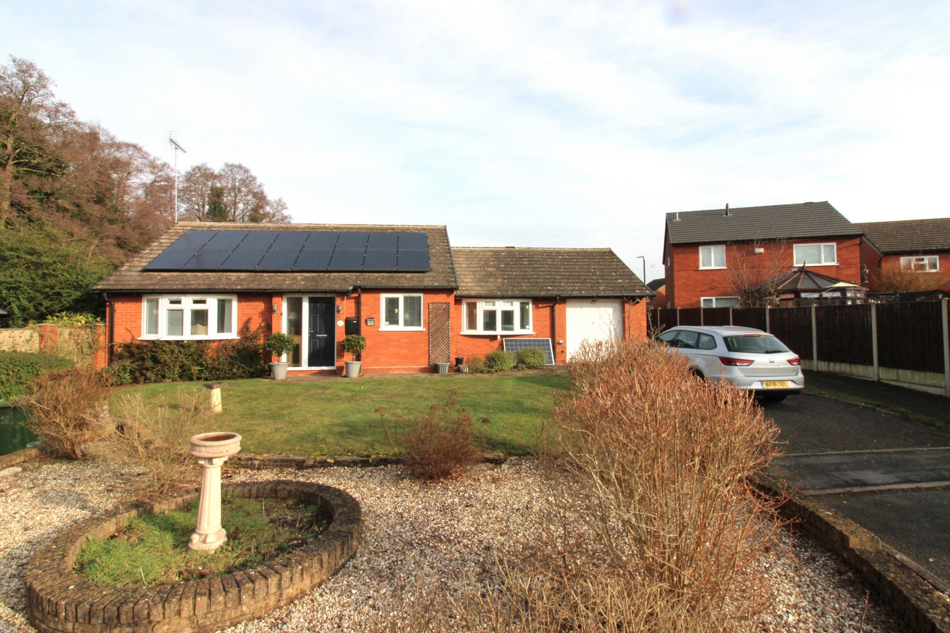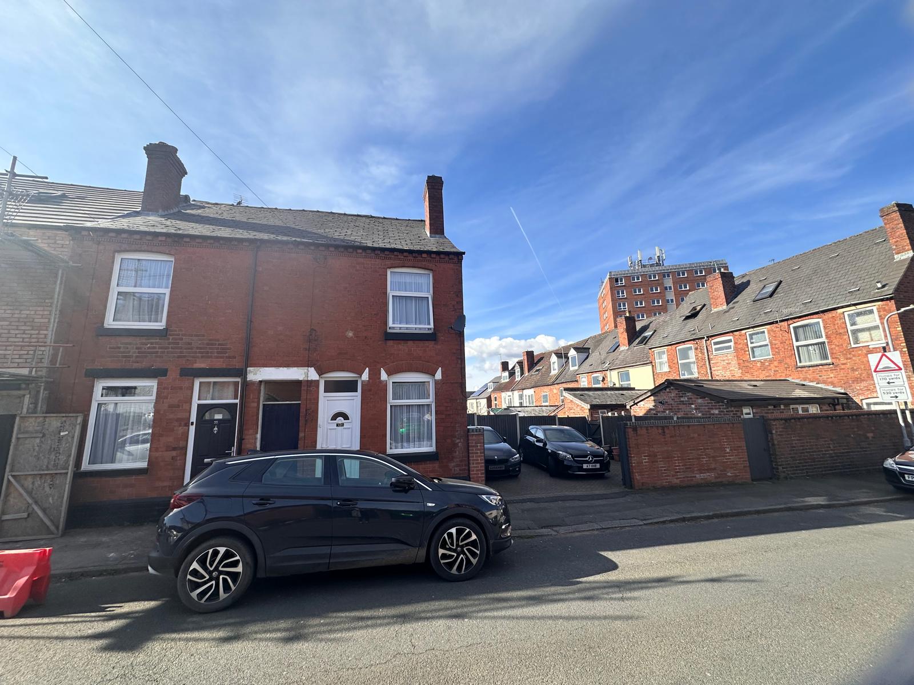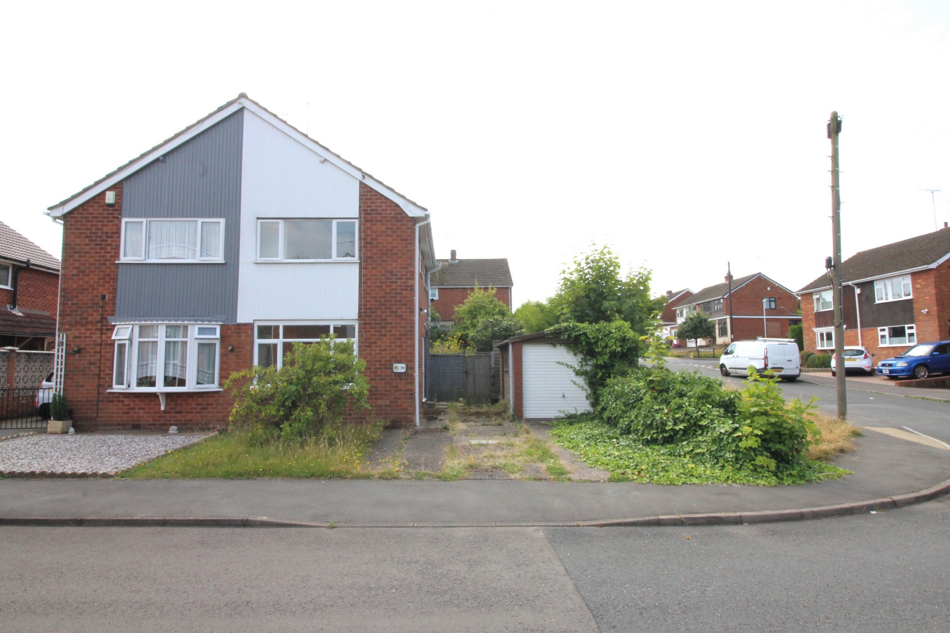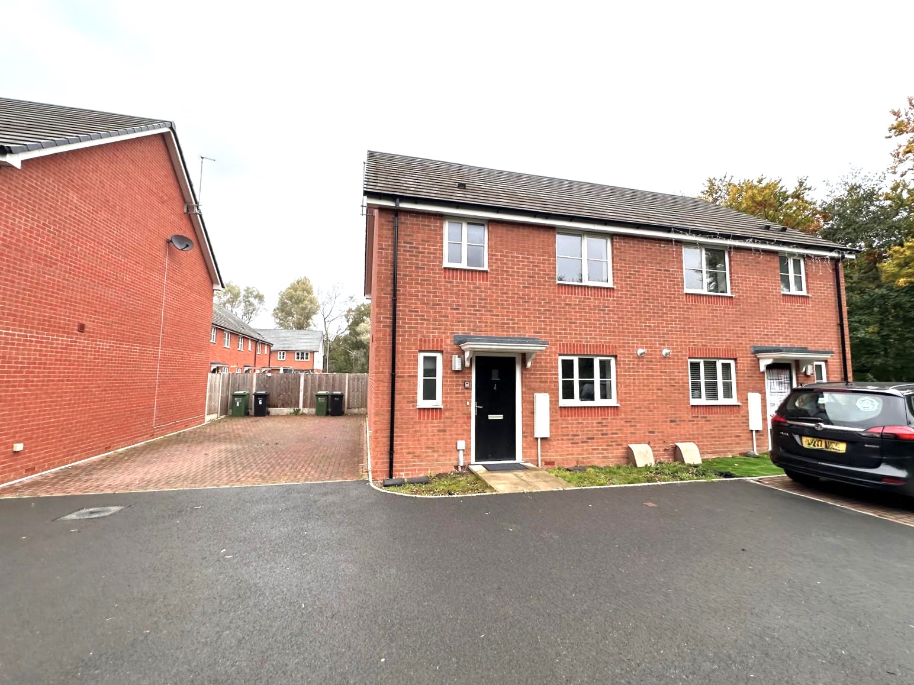Semi-detached House for sale
Waterloo Road, Bewdley, DY12.
Bagleys are pleased to present this semi detached three bedroom property in the sought after location of Bewdley. The accommodation comprises: Entrance hall, living room, open plan kitchen and dining room, conservatory/ sun room, three bedrooms, family bathroom, front and rear garden, garage and driveway. Close to local schools and amenities. EPC D68.
Bagleys are pleased to present this semi detached three bedroom property in the sought after location of Bewdley. The accommodation comprises: Entrance hall, living room, open plan kitchen and dining room, conservatory/ sun room, three bedrooms, family bathroom, front and rear garden, garage and driveway. Close to local schools and amenities. EPC D68.Approach: Via block paved driveway with parking for two cars entrance to garage and a front garden.
Entrance Hallway: Entrance hallway has wooden floors, central heating radiator, double glazed window to the front elevation and stairs leading to the first floor. Doors to living room and guest cloaks. Archway to dining kitchen.
Guest Cloaks: Under stairs cloak with wooden floors and a white suite comprising of low level WC and wash hand basin.
Living Room: 13'8" x 13'1" (4.17m x 3.99m), A spacious living room with wooden floors, central heating radiator and double glazed window to the front elevation.
Kitchen Area: 3.94m x 2.82m (12'11" x 9'3"), Extended fitted kitchen with a range of units and granite effect work tops and sink with mixer taps, a breakfast bar with space for appliances. Double glazed window to the rear elevation.
Living Dining Area: 5.64m x 2.30m (18'6" x 7'7"), Patio door to the sun room. Two ceiling light points, two gas central heating radiators and sotorage cupboard.
Sun Room: 1.64m x 3.34m (5'5" x 10'11"), The conservatory or sun room has wooden floors, is accessible through the dining room and opens out into the rear patio area.
First Floor Landing: Doors to all bedrooms and bathroom. Loft access hatch.
Bedroom One: 12'2" x 11'5" (3.71m x 3.48m), A light and spacious double bedroom, with central heating radiator and double glazed window to the front elevation.
Bedroom Two: 9'7" x 9'0" (2.92m x 2.74m), A second bedroom, with fitted wardrobes, central heating radiator and window to rear elevation, overlooking the garden.
Bedroom Three: 8'6" x 7'0" (2.59m x 2.13m), The Third bedroom has space for a double bed and has a central heating radiator. The double glazed window is to the front elevation.
There is a built in airing cupboard that houses the central heating boiler.
Bathroom: 7'11" x 5'5" (2.41m x 1.65m), The bathroom has tiled walls and floor, the white bathroom suite consists of a low level WC, panelled bath and pedestal basin. There is a mirrored wall cabinet, a double glazed frosted glass window to the rear elevation and a heated towel rail.
Garden: The patio area leads up the steps to a lawn and decked seating area, a path leads to the rear access to the garage.
Drive and Garage: The garage has space for one vehicle plus extra space for storage. The driveway has parking for two cars.
£265,000
Bedrooms
3
Bathrooms
1
Living rooms
2
Parking
Garage
