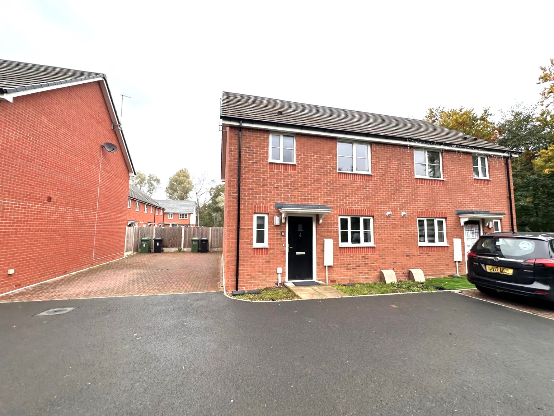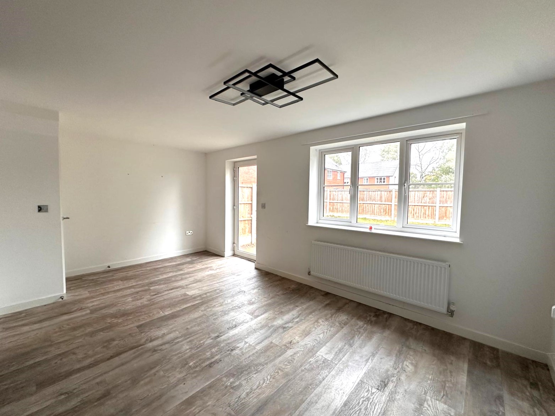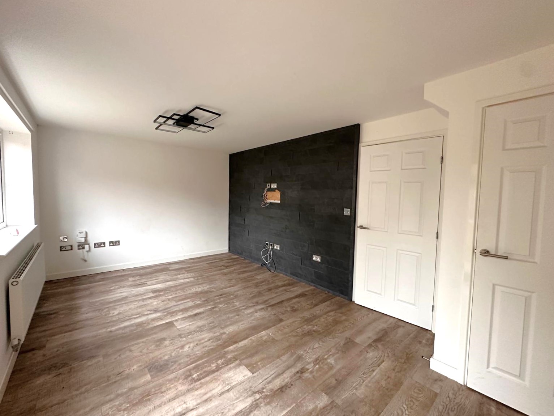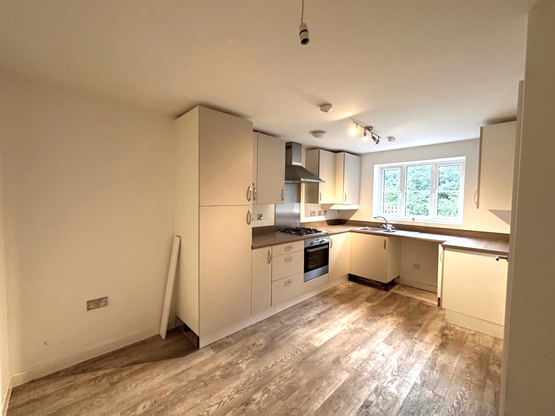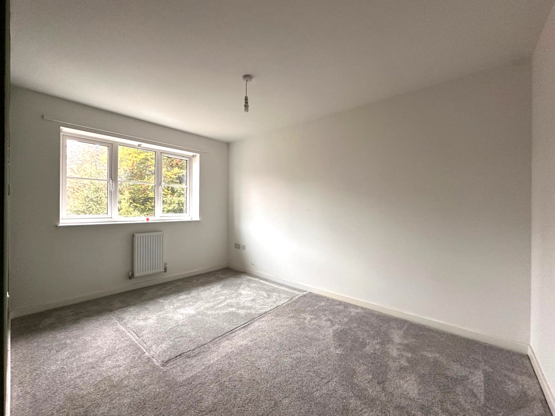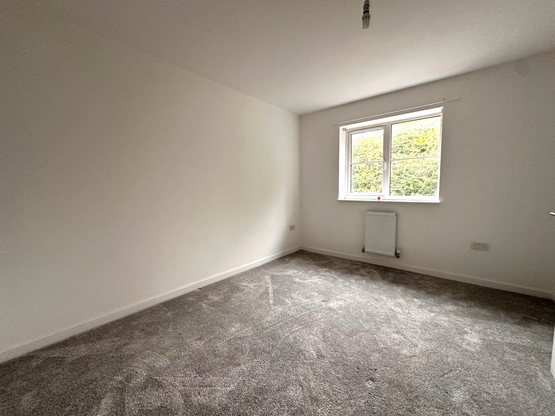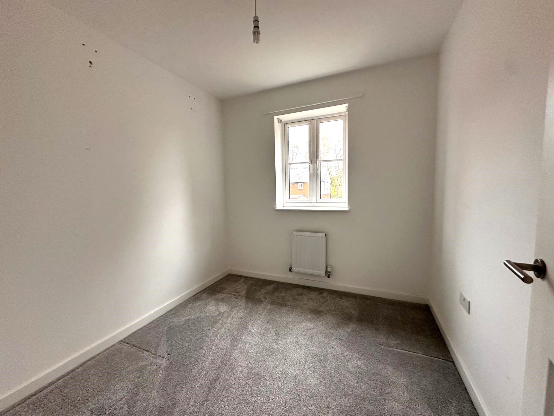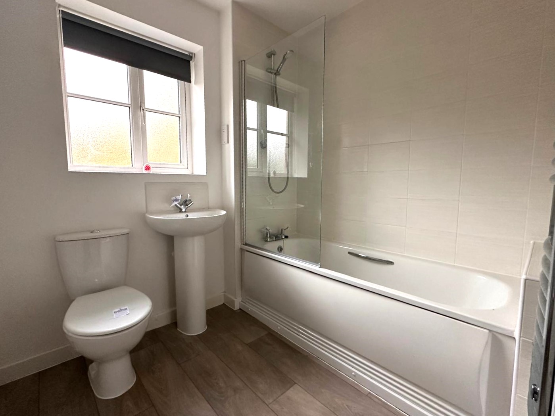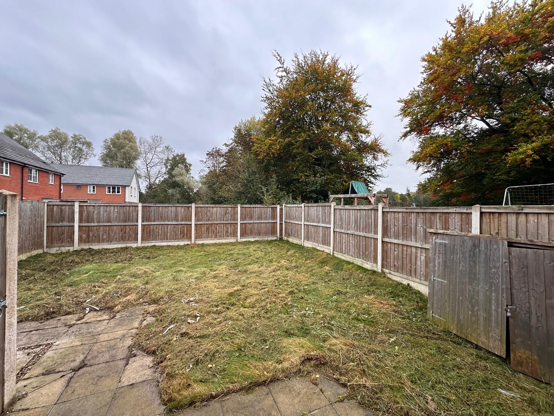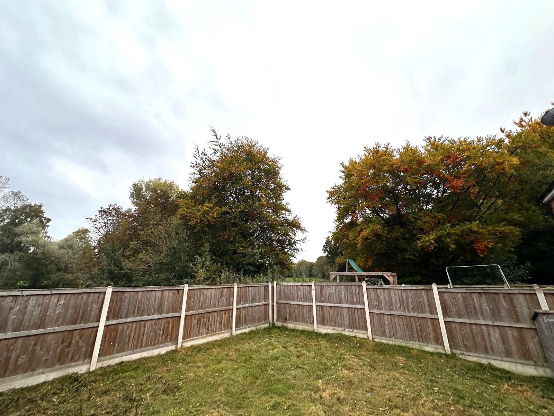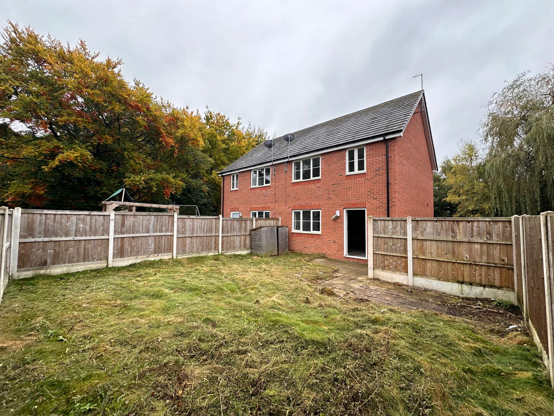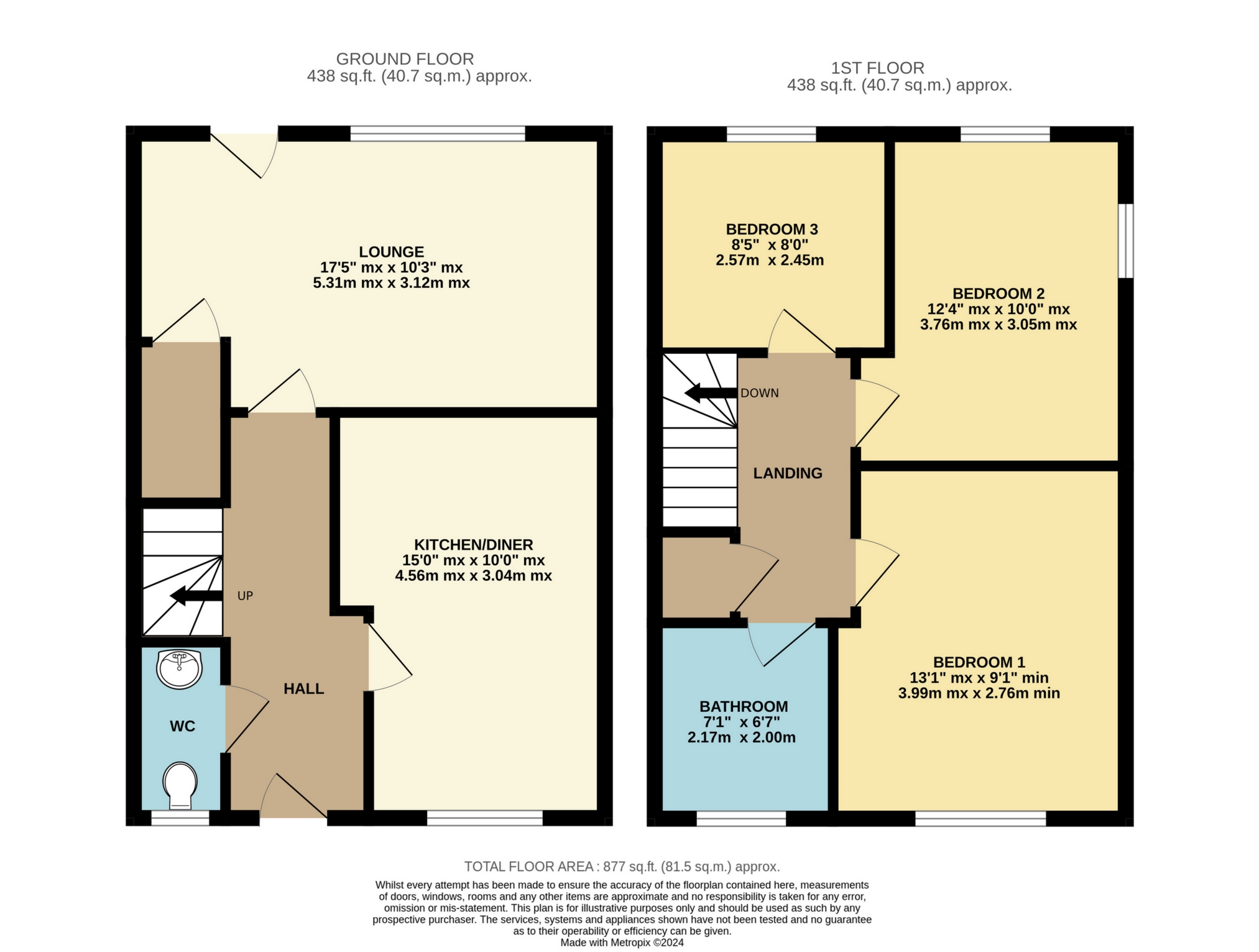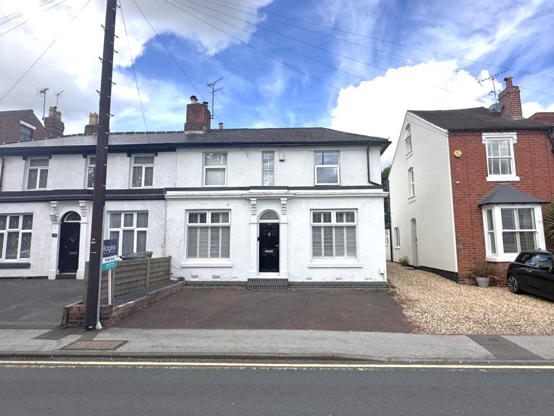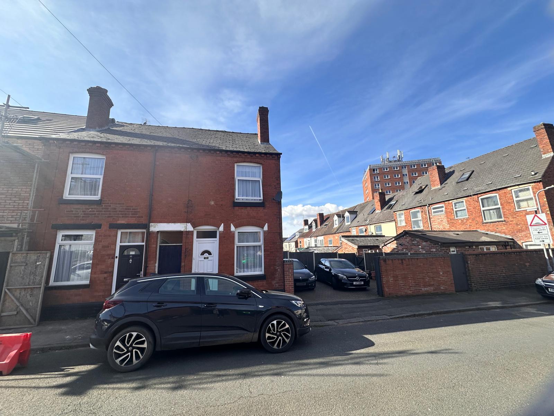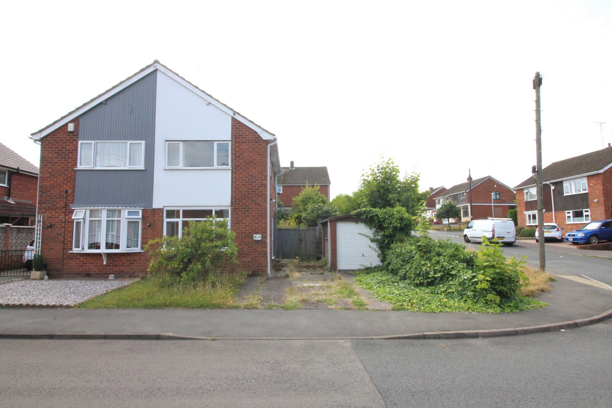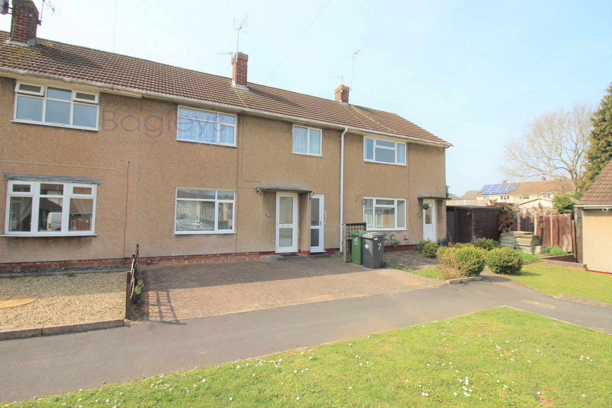Semi-detached House for sale
Viaduct Close, Kidderminster, DY10.
Bagleys are pleased to offer this modern three-bedroom semi-detached property to the market with accommodation to comprise: entrance hallway, dining kitchen, living room, guest cloaks, three bedrooms, family bathroom, driveway and enclosed rear garden. EPC B84. No upwards chain.
Bagleys are pleased to offer this modern three-bedroom semi-detached property to the market with accommodation to comprise: entrance hallway, dining kitchen, living room, guest cloaks, three bedrooms, family bathroom, driveway and enclosed rear garden. EPC B84. No upwards chain.Entrance Hall: Doors to dining kitchen, lounge and guest cloakroom. Stairs rise to the first floor. Ceiling light point and gas central heating radiator.
Cloakroom: 1.97m x 1.03m (6'6" x 3'5"), UPVC window to the front elevation, low-level WC and wash hand basin. Fuse board, ceiling light point and gas central heating radiator.
Dining Kitchen: 4.55m x 3.04m (14'11" x 9'12") max, Fitted with a range of wall and base units with worksurfaces over. 1.5 bowl inset stainless steel sink with mixer tap. Built in Zanussi electric oven and 4-ring gas hob with extractor hood over. UPVC window to the front elevation, cupboard houses the Valiant boiler, two ceiling light points and gas central heating radiator.
Lounge: 5.31m x 3.12m (17'5" x 10'3"), UPVC window and door to the rear elevation. Cupboard under stairs. Ceiling light point and gas central heating radiator.
Landing: Doors to all bedrooms, family bathroom and over stairs cupboard. Loft access hatch, ceiling light point and gas central heating radiator.
Bedroom One: 3.99m x 2.76m (13'1" x 9'1"), UPVC window to the rear elevation, ceiling light point and gas central heating radiator.
Bedroom Two: 3.76m x 3.05m (12'4" x 10'0"), UPVC window to the front elevation, ceiling light point and gas central heating radiator.
Bedroom Three: 2.45m x 2.57m (8'0" x 8'5"), UPVC window to the rear elevation, ceiling light point and gas central heating radiator.
Bathroom: 2.17m x 1.99m (7'1" x 6'6"), White suite comprising of panelled bath with mains shower over and shower screen, low-level WC and pedestal sink. UPVC window to the front elevation, ceiling light point and gas central heating towel rail. Extractor fan.
Externally: A tandem driveway is situated at the side of the property where a side access gate allows for access into the rear garden which is mostly laid to lawn with fenced boundaries and a patio area.
Agents Notes: SERVICES: We understand that all mains services are connected. Bagleys Sales and Property Management Limited has not tested any apparatus, equipment, fixture or services and so cannot verify they are in working order, or fit for their purpose. The buyer is strongly advised to obtain verification from their Solicitor or Surveyor. Please note that all measurements are approximate.
TENURE: We have been informed that the property is FREEHOLD, however we would advise any potential purchaser to verify this through their own Solicitor.
DISCLAIMER: DETAILS HAVE NOT BEEN VERIFIED BY THE OWNERS OF THE PROPERTY AND THEREFORE MAY BE SUBJECT TO CHANGE AND ANY PROSPECTIVE PURCHASER SHOULD VERIFY THESE FACTS BEFORE PROCEEDING FURTHER.
£240,000
Bedrooms
3
Bathrooms
1
Living rooms
1
Parking
Unknown
