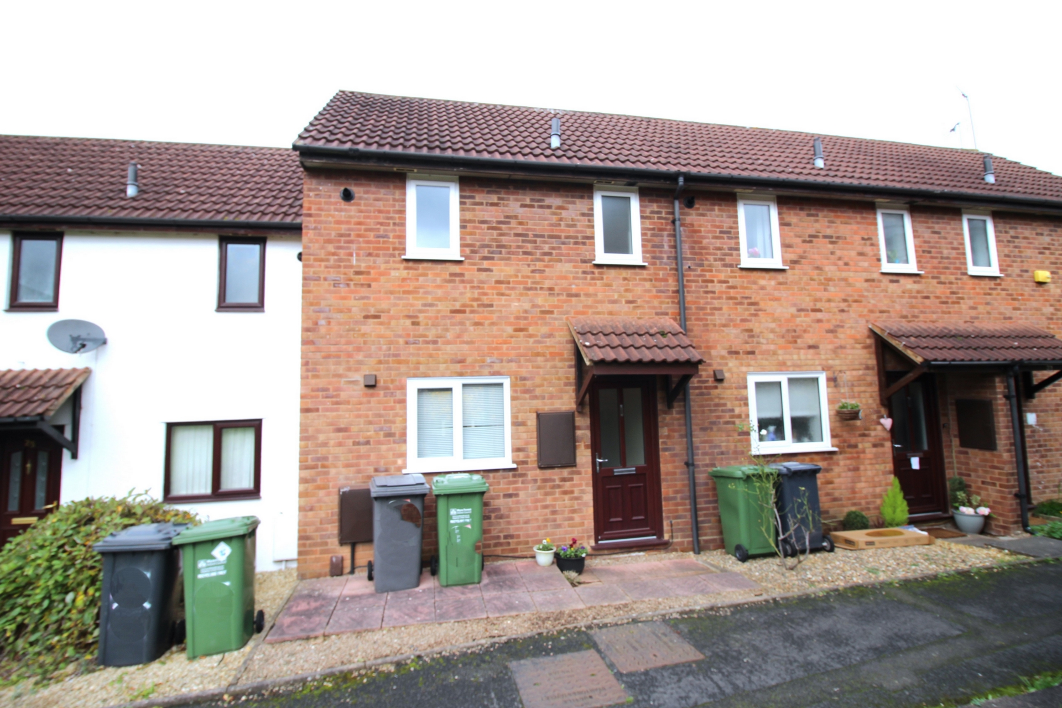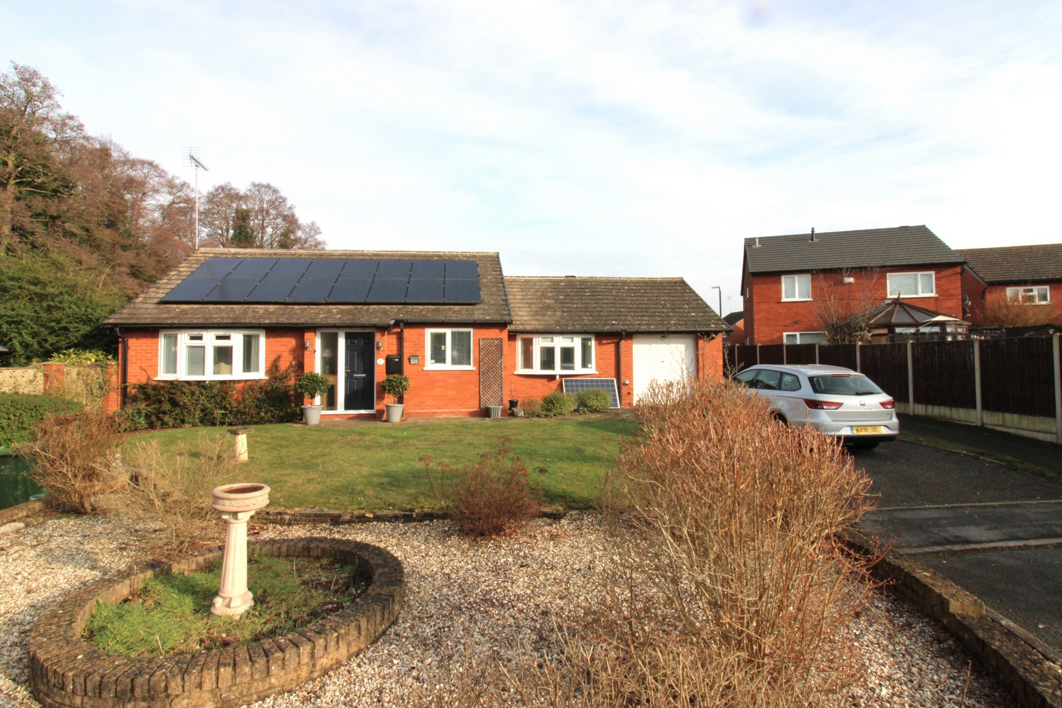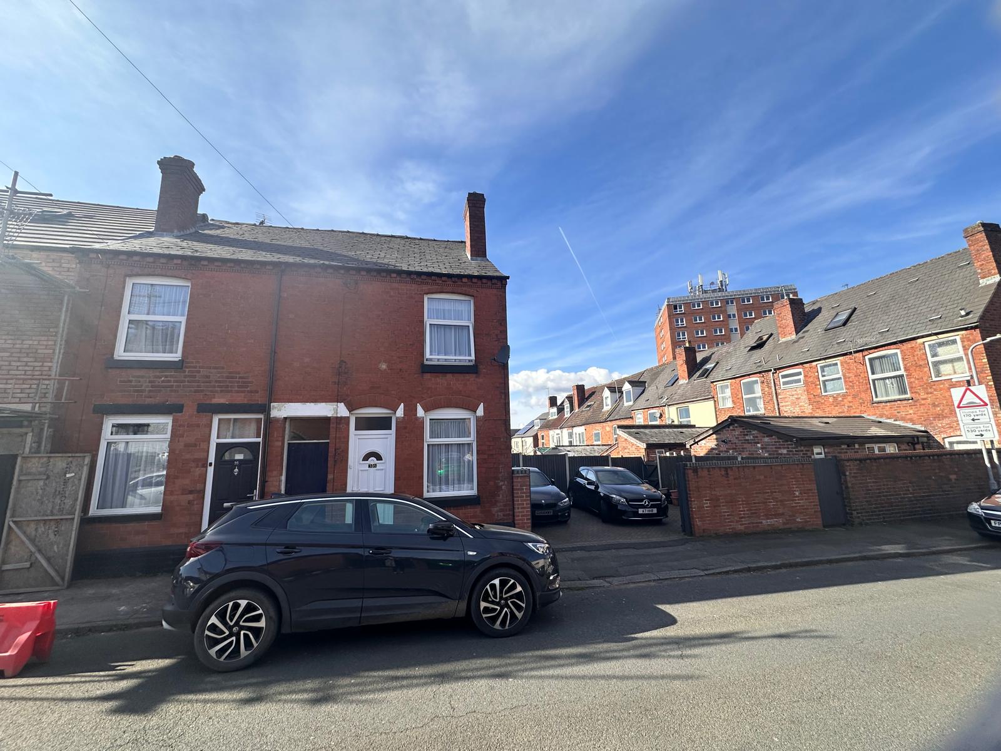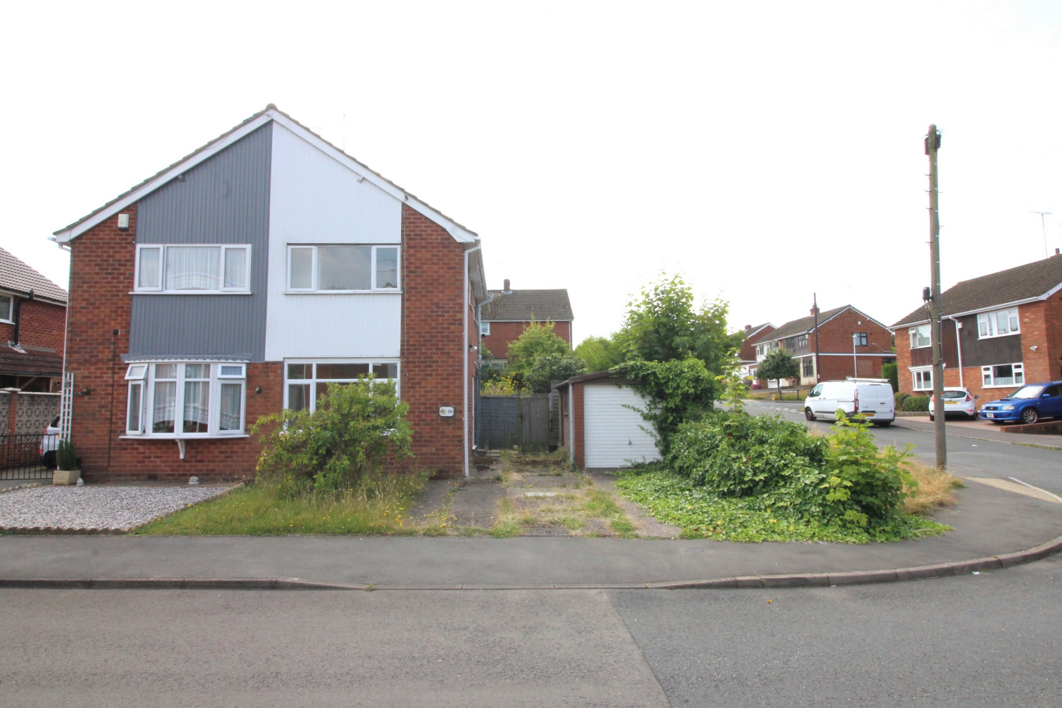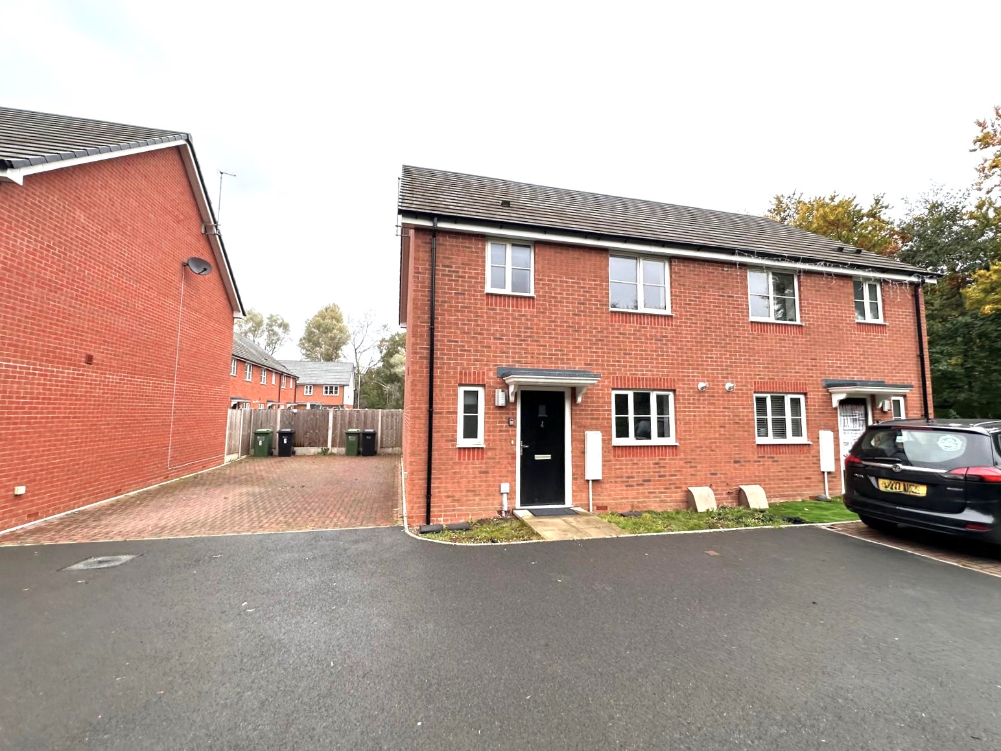Semi-detached House for sale
Silverwoods Way, Kidderminster, DY11.
NO UPWARDS CHAIN. Bagleys are pleased to present this lovely three bedroom, modern, semi-detached situated on Silverwoods and having local amenities on the doorstep. Property benefits from entrance hallway, kitchen with integrated appliances, living room, downstairs cloakroom, two double bedrooms, family bathroom and second floor master bedroom with en-suite shower room and fitted wardrobes. Externally the property has a fore garden and off road parking for two cars. EPC B.
NO UPWARDS CHAIN. Bagleys are pleased to present this lovely three bedroom, modern, semi-detached situated on Silverwoods and having local amenities on the doorstep. Property benefits from entrance hallway, kitchen with integrated appliances, living room, downstairs cloakroom, two double bedrooms, family bathroom and second floor master bedroom with en-suite shower room and fitted wardrobes. Externally the property has a fore garden and off road parking for two cars. EPC B.Approach: Small fore garden and path leading to front door.
Entrance Hallway: Double glazed obscure door to front, ceiling light, gas central heated radiator, stairs to first floor landing, tiled floor and doors leading to downstairs cloakroom, kitchen and living room.
Cloakroom: Double glazed obscure window to front, ceiling light, low level WC, pedestal wash hand basin, tiled splashbacks, gas central heated radiator and tiled floor.
Kitchen: 9'1" x 8'9" (2.77m x 2.67m), Double glazed window to front, spot lights, range of wall, drawer and base units, gas central heated radiator, one and half bowl sink with mixer tap, worktops, plumbing for washing machine, gas hob, electric oven, oven hood, integrated fridge freezer and dishwasher, cupboard housing gas central heating boiler and tiled floor.
Living Room: 15'9" x 10'11" (4.80m x 3.33m), Double glazed window to rear, double glazed French doors to garden, ceiling light, two gas central heated radiators and built-in understairs cupboard housing Megaflo heating system.
First Floor Landing: Doors to bedrooms two, bedroom three, family bathroom and front landing which leads to master bedroom. Ceiling light point.
Bedroom Two: 12'5" x 9'2" (3.78m x 2.79m), Double glazed window to rear, ceiling light and gas central heated radiator.
Bedroom Three: 9'3" x 7'7" (2.82m x 2.31m), Double glazed window to front, ceiling light and gas central heated radiator.
Family Bathroom: Double glazed obscure window to rear, spot lights, extractor fan, bath with shower over, wash hand basin, WC, heated towel rail, tiled splashbacks and tiled floor.
Front Landing: Double glazed window to front, ceiling light, gas central heated radiator and stairs to master bedroom.
Master Bedroom: 15'8" x 10'7" (4.78m x 3.23m), Double glazed dormer window to front, ceiling light, access to loft, gas central heated radiator, generous sized built-in wardrobes and door leading to en-suite shower room.
En-suite Shower Room: Double glazed sky light, spot lights, extractor fan, WC, wash hand basin, tiled splashbacks, double walk-in shower, heated towel rail and tiled floor.
Externally: Fenced borders with gate leading to frontage and gate to rear leading to the parking area. Outside lighting, outside tap, newly block paved patio, lawn and flower beds. Two parking spaces to the rear of the property.
Annual Service Charge: There is an annual service charge of £TBC for the communal areas. This is paid in two 6 monthly instalments of £TBC.
Sold STC
Bedrooms
3
Bathrooms
2
Living rooms
1
Parking
Unknown











