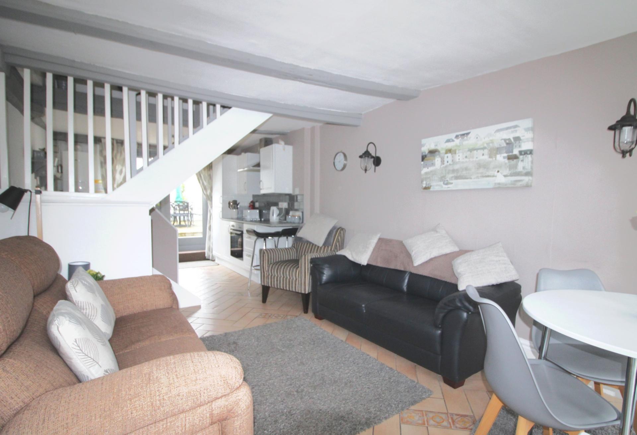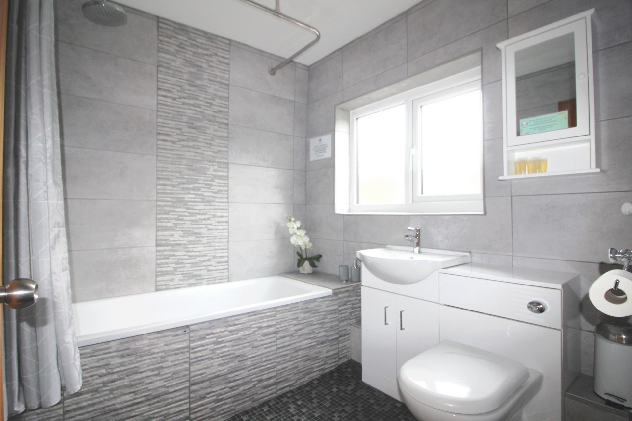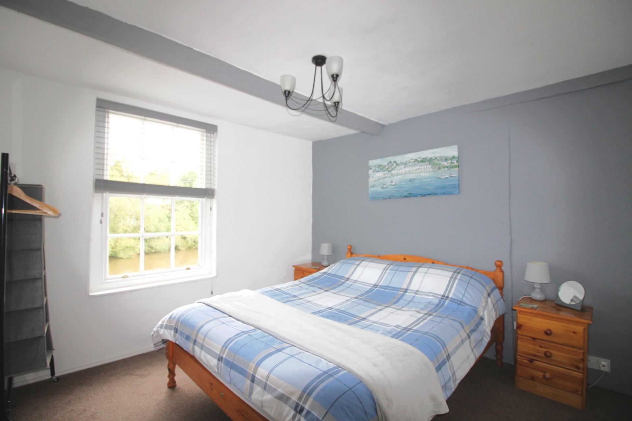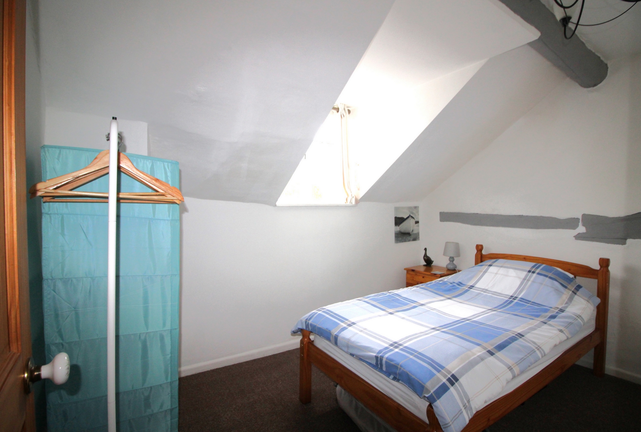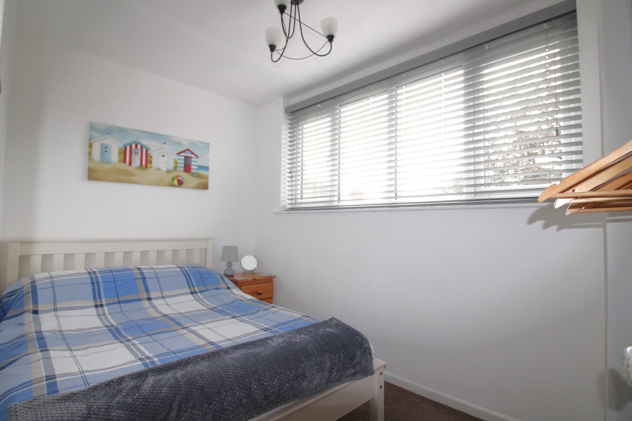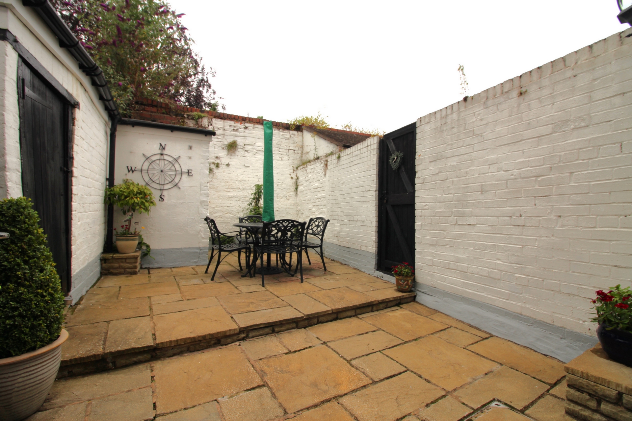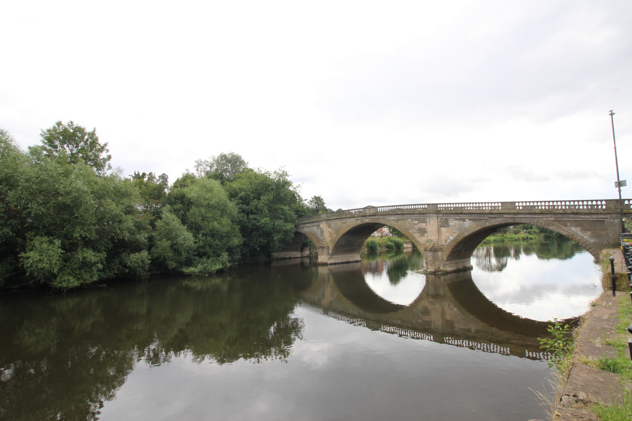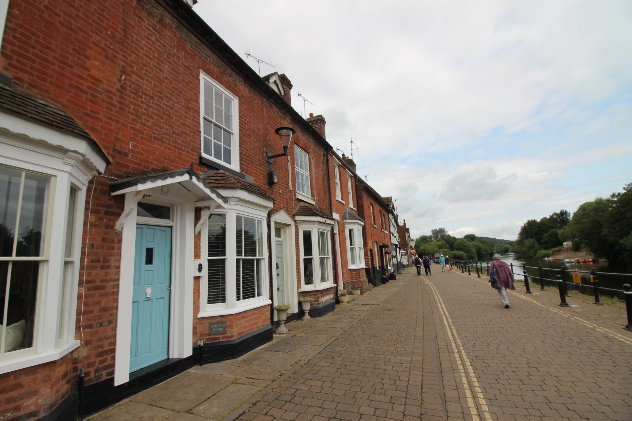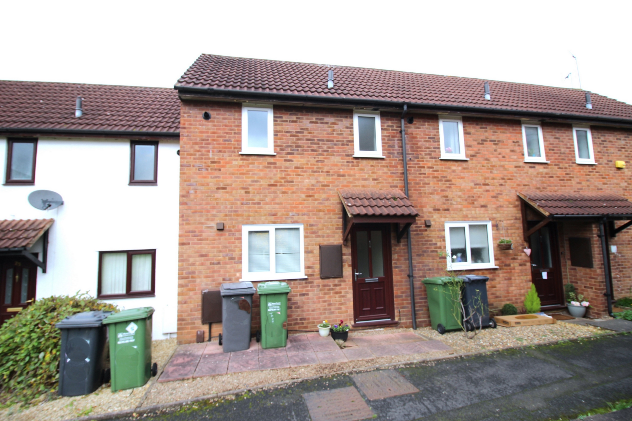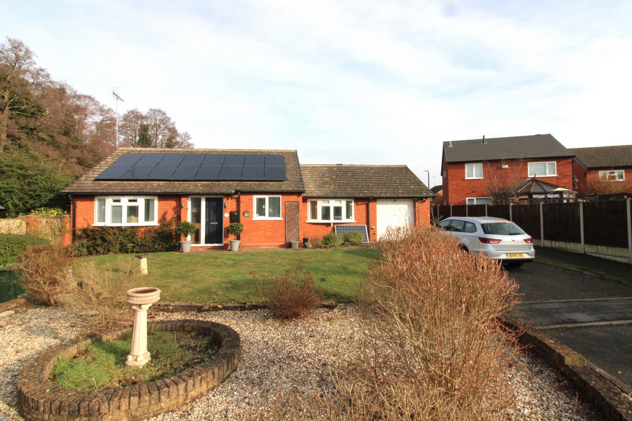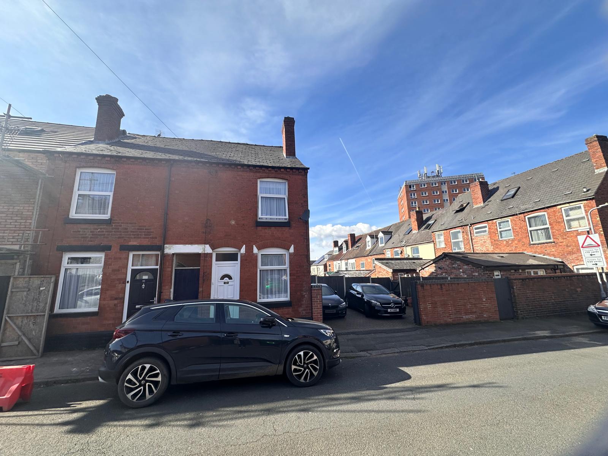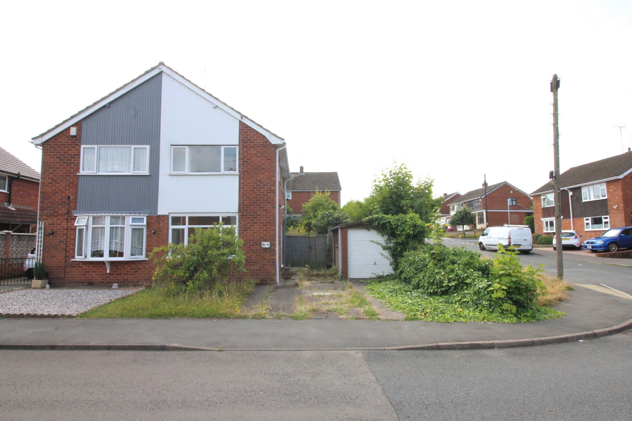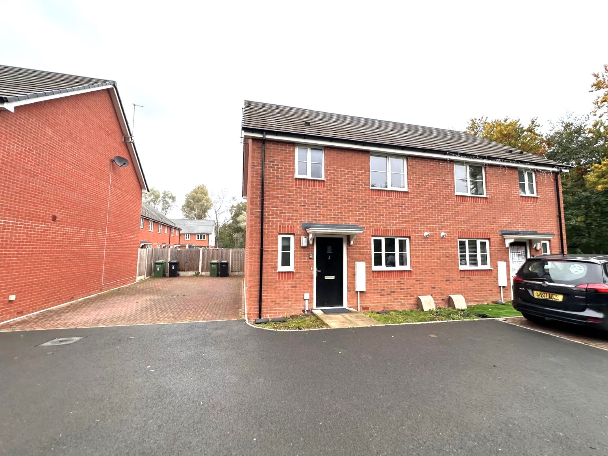House for sale
Severn Side North, Bewdley, DY12.
Bagleys are pleased to present this superb Grade II Listed three bedroomed home, centrally located in Bewdley offering stunning views across the river Severn. The property is offered with no upward chain and is beautifully finished to a high standard. Property to comprise: through lounge kitchen diner with bay window, first floor double bedroom and bathroom, two bedrooms to the second floor and private courtyard to the rear. Viewing is highly recommended. EPC D61
Bagleys are pleased to present this superb Grade II Listed three bedroomed home, centrally located in Bewdley offering stunning views across the river Severn. The property is offered with no upward chain and is beautifully finished to a high standard. Property to comprise: through lounge kitchen diner with bay window, first floor double bedroom and bathroom, two bedrooms to the second floor and private courtyard to the rear. Viewing is highly recommended. EPC D61Lounge Dining Room: 3'6" x 10'10" (1.07m x 3.30m), With single glazed bay window looking onto the front aspect, with views across the river Severn. The lounge has an open plan feel to the kitchen and is separated by stairs leading up to the first floor. Storage cupboard located under the stairs.
Kitchen: 10'4" x 10'2" (3.15m x 3.10m), With a range of wall and base units, work surfaces over. Kitchen has a contemporary feel with double glazed French doors opening up into the courtyard garden. There is an electric hob, single electric oven and a sink with a drainer. There is also the added bonus of a breakfast bar. The Worcester Bosch boiler is housed in the kitchen.
First Floor Landing: 5'9" x 10'2" (1.75m x 3.10m), Stairs to the second floor, door to bedroom one and the bathroom.
Bedroom One: 10'8" x 10'6" (3.25m x 3.20m), Good size double bedroom with single glazed window to the front aspect offering superb views across the River Severn.
Bathroom: 9'11" x 6'7" (3.02m x 2.01m), Good size family bathroom comprising of bath with shower over, wash hand basin and low level W.C. The airing cupboard is located in the bathroom. Double glazed window looking onto rear aspect. Bathroom is fully tiled.
Second Floor Landing: 10'9" x 5'8" (3.28m x 1.73m), Doors to bedrooms two and three
Bedroom Two: 10'11" x 6'9" (3.33m x 2.06m), With double glazed window looking onto rear aspect.
Bedroom Three: 10'10" x 7'5" (3.30m x 2.26m), Newly hand made window to the front elevation provide elevated views over the river.
Courtyard Garden: Private, walled courtyard garden with patio area and outside store/brick shed. The perfect place to sit out.
£265,000
Bedrooms
3
Bathrooms
1
Living rooms
1
Parking
Unknown

