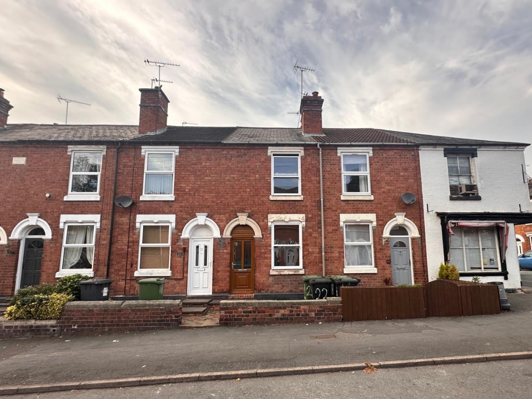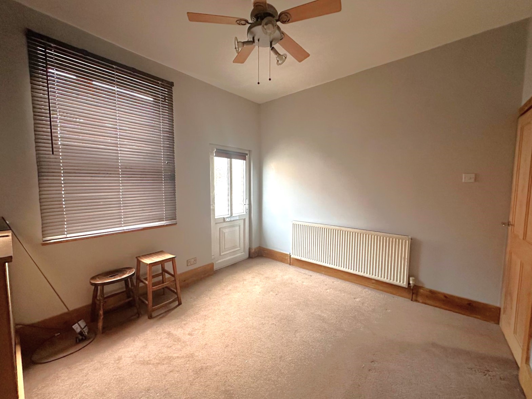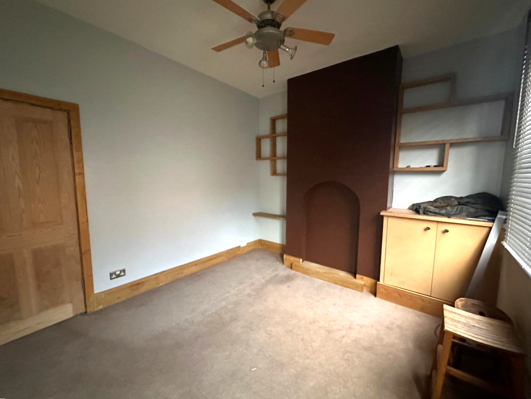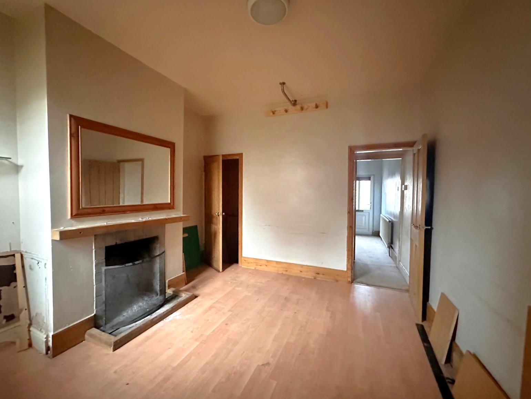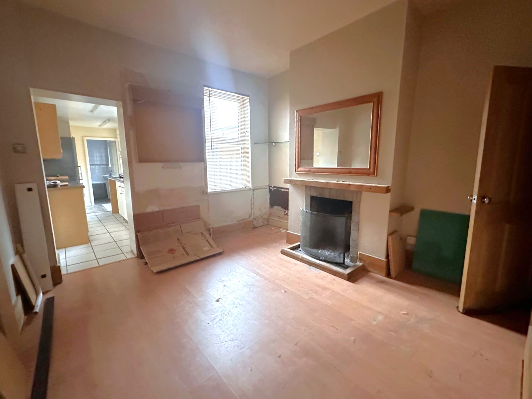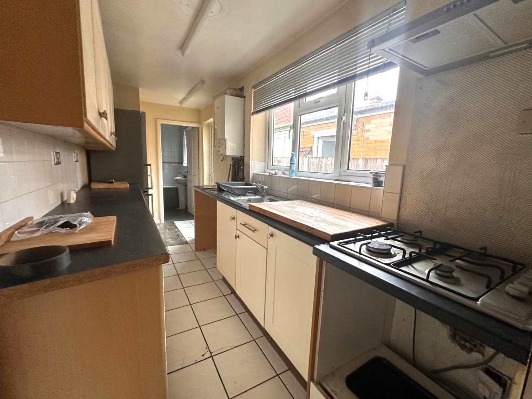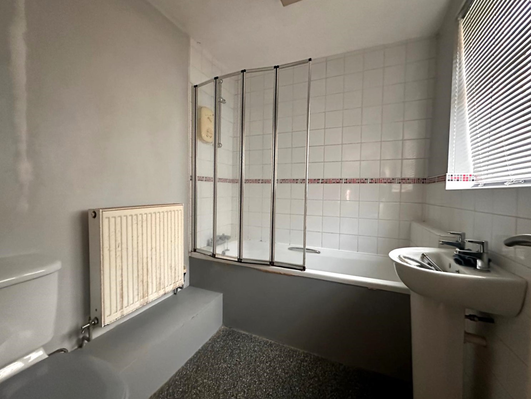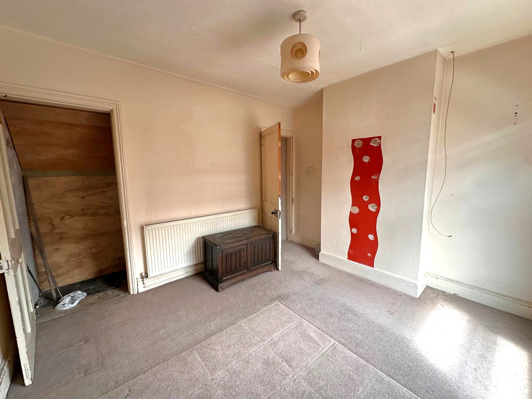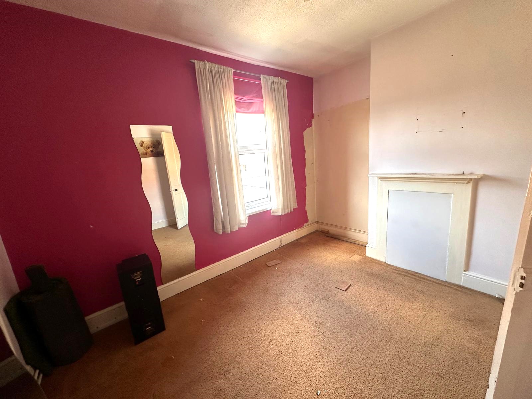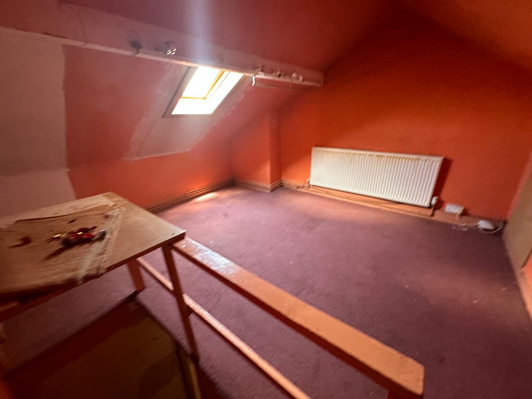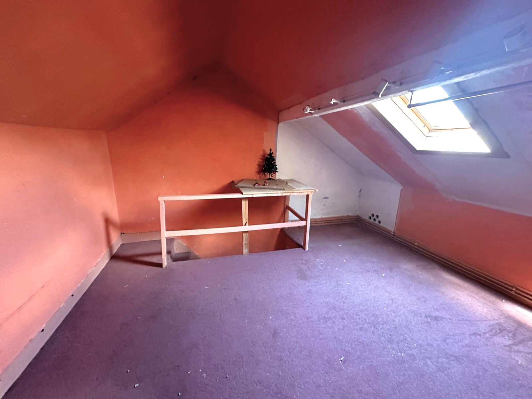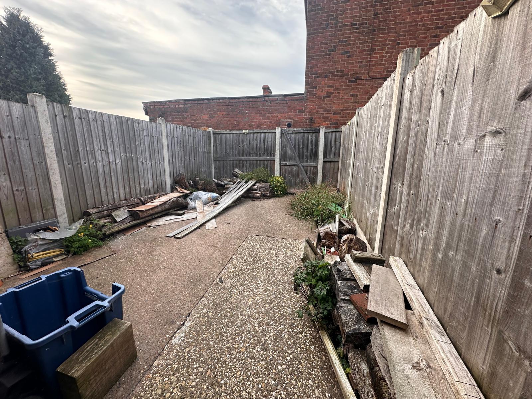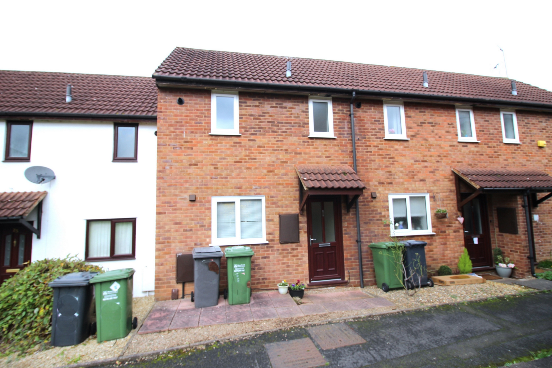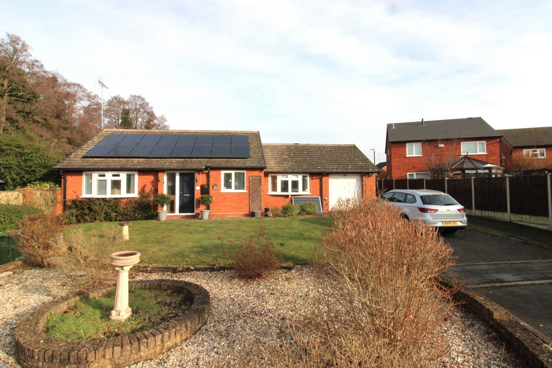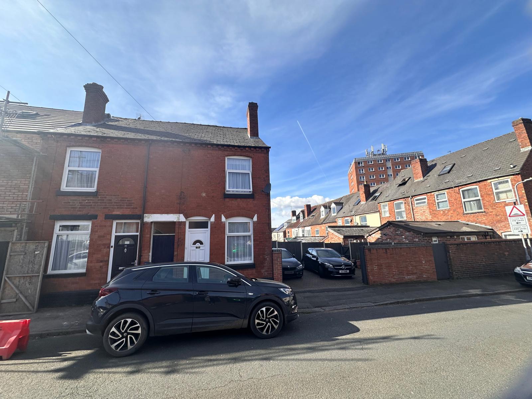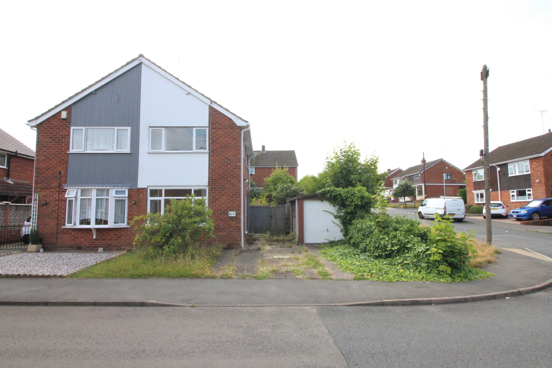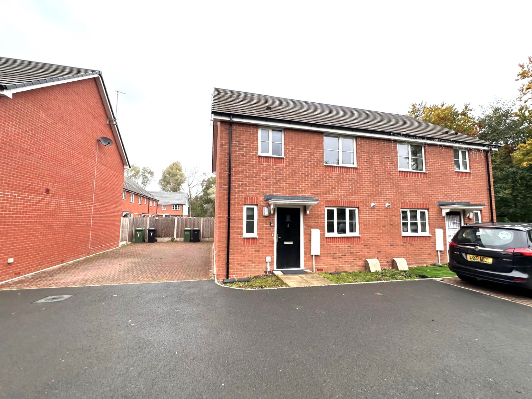House for sale
Plimsoll Street, Kidderminster, DY11.
Bagleys are pleased to present this two bedroom plus attic terraced property to the market which is being offered with no upwards chain. Property benefits from living room, dining room, kitchen, ground floor bathroom, cellar, two first floor bedrooms with further attic room. Outside there is a walled front garden and low maintenance rear garden. EPC TBC.
Bagleys are pleased to present this two bedroom plus attic terraced property to the market which is being offered with no upwards chain. Property benefits from living room, dining room, kitchen, ground floor bathroom, cellar, two first floor bedrooms with further attic room. Outside there is a walled front garden and low maintenance rear garden. EPC TBC.Reception One: 3.51m x 3.14m (11'6" x 10'4"), UPVC sash window to front, ceiling light point, radiator and door to stair well.
Reception Two: 3.54m x 3.52m (11'7" x 11'7"), UPVC window to the rear, doors to the kitchen and cellar, ceiling light point, radiator and fireplace.
Kitchen: 4.91m x 1.73m (16'1" x 5'8"), Fitted with wall and base units with worksurfaces over and inset sink and hob. Space for a built in oven and tall fridge freezer. Wall mounted Worcester boiler. UPVC window and door to side elevation. Door to bathroom, ceiling light point and two radiators.
Bathroom: 2.23m x 1.80m (7'4" x 5'11"), UPVC window to the side elevation. Suite comprising of panelled bath, low-level WC and wash hand basin. Ceiling light point and radiator.
Cellar: 3.48m x 3.14m (11'5" x 10'4"), Utility meters and fuse board.
First floor landing: Ceiling light point. Doors to bedrooms one and two. Stairs to attic room.
Bedroom One: 3.52m x 3.16m (11'7" x 10'4"), UPVC sash window to the front elevation, walk in cupboard, ceiling light point and radiator.
Bedroom Two: 3.55m x 2.82m (11'8" x 9'3"), UPVC sash window to the rear elevation, ceiling light point and radiator.
Attic Room: 3.51m x 3.73m (11'6" x 12'3"), UPVC window to the rear elevation, ceiling light point and radiator.
Externally: To the front of the property is a walled foregarden. The rear is low maintenance with fenced boundaries and rear access gate.
£140,000
Bedrooms
2
Bathrooms
1
Living rooms
2
Parking
Unknown
