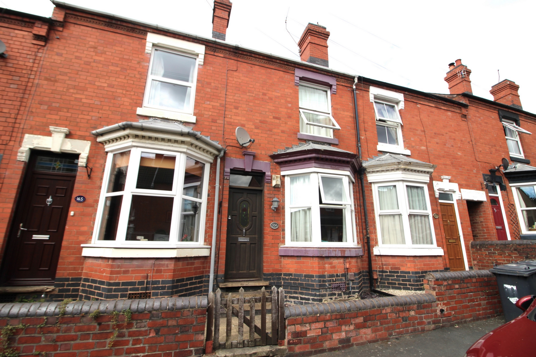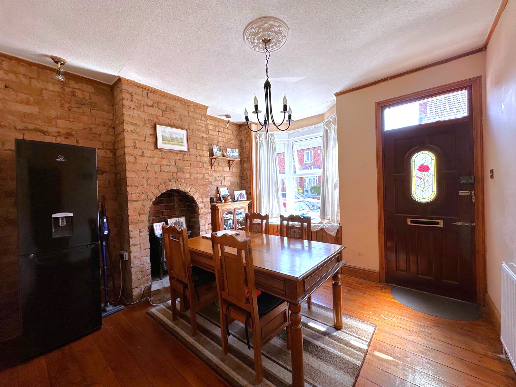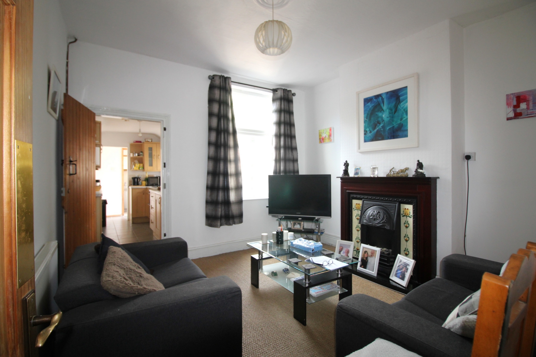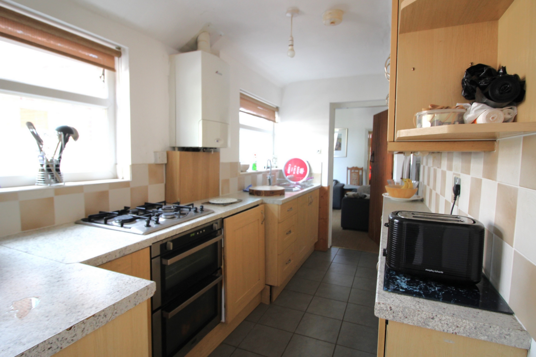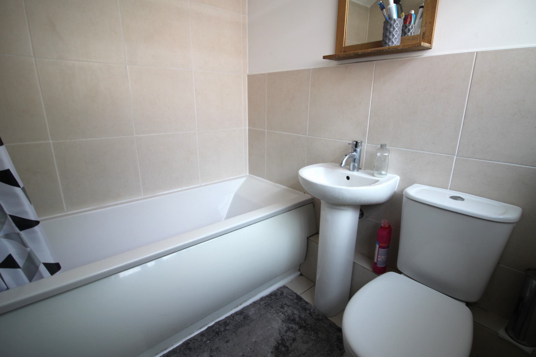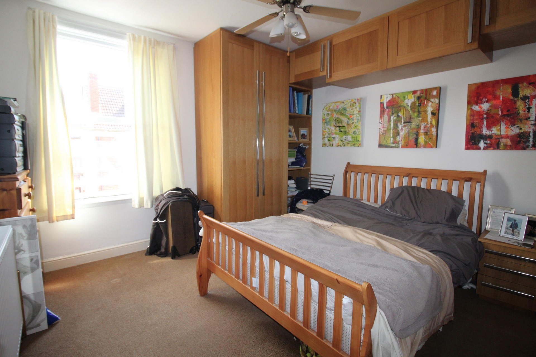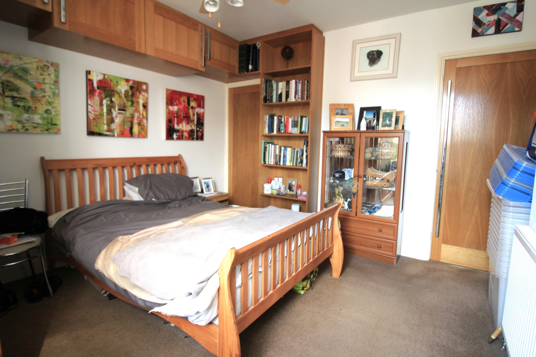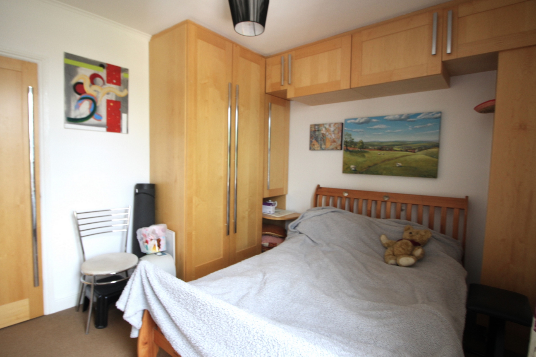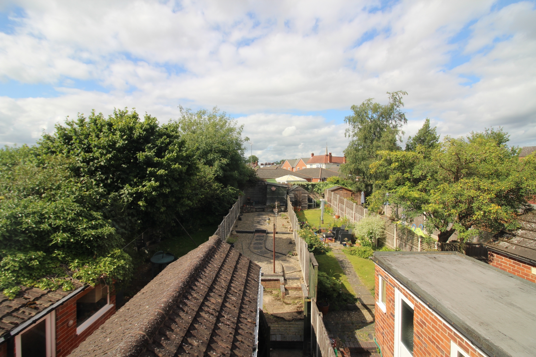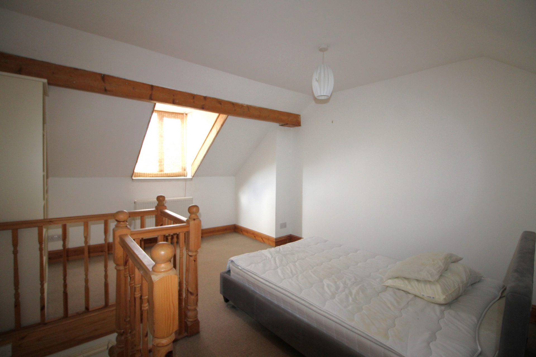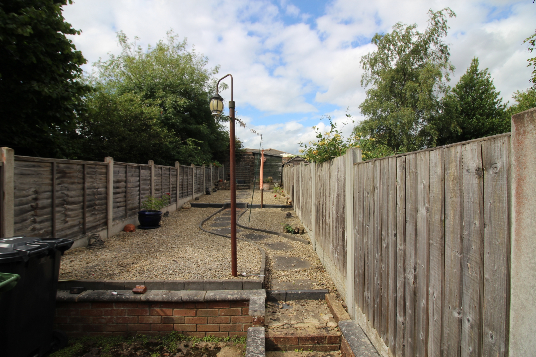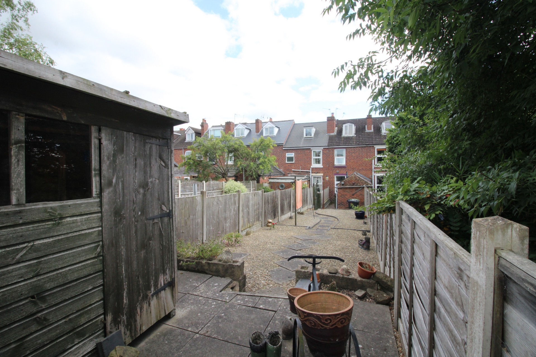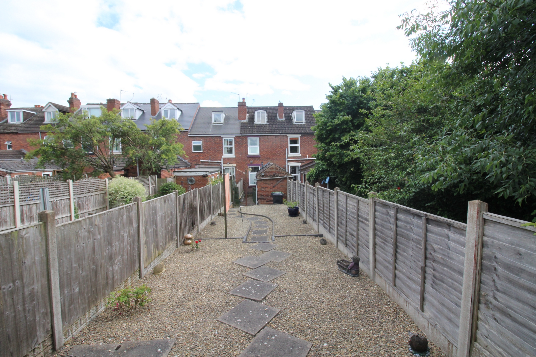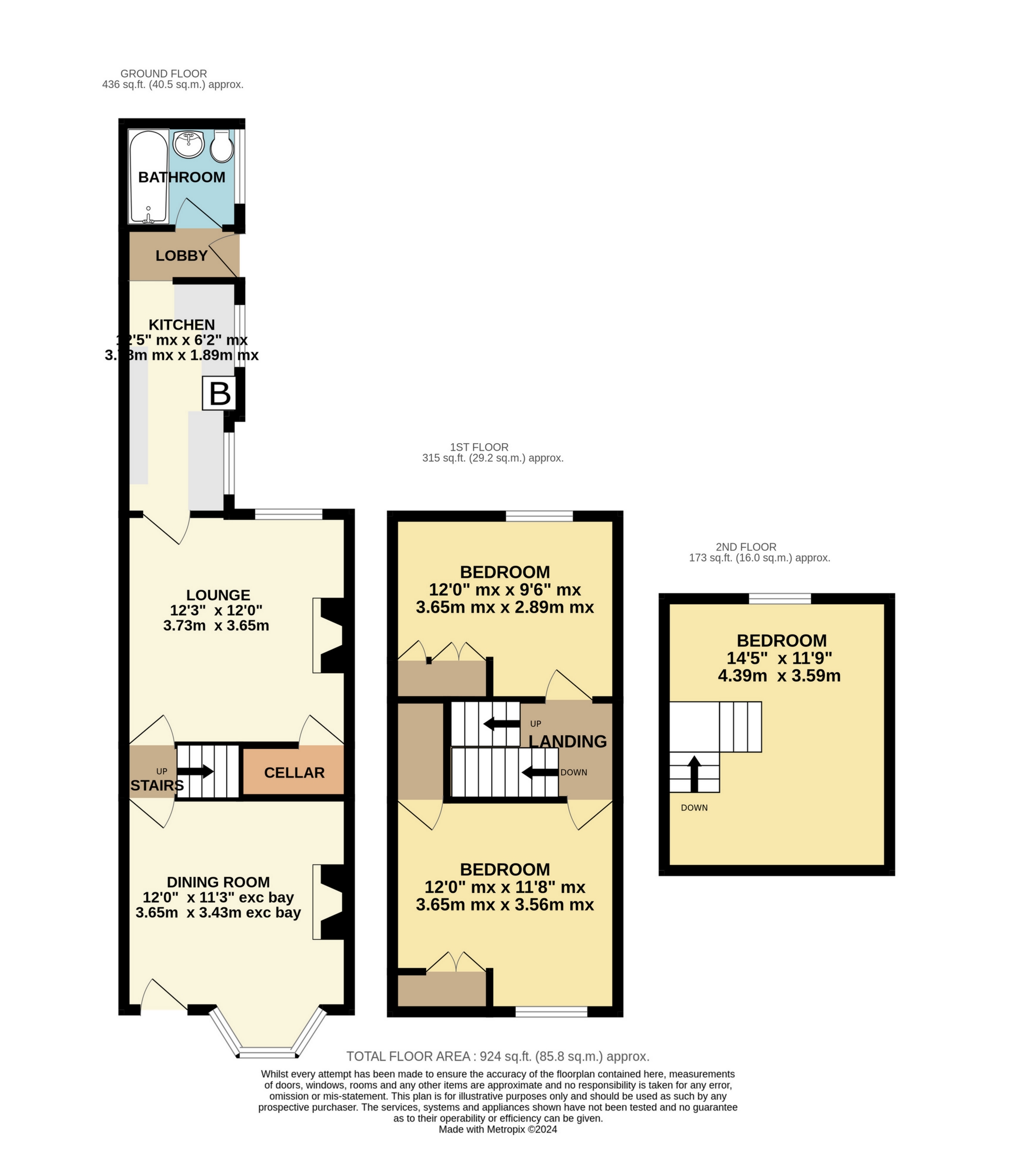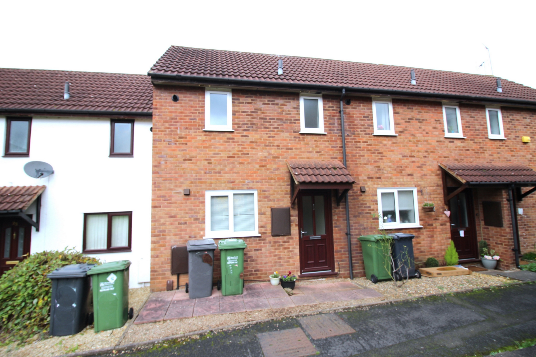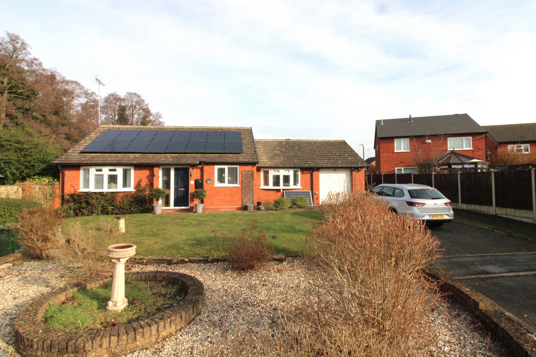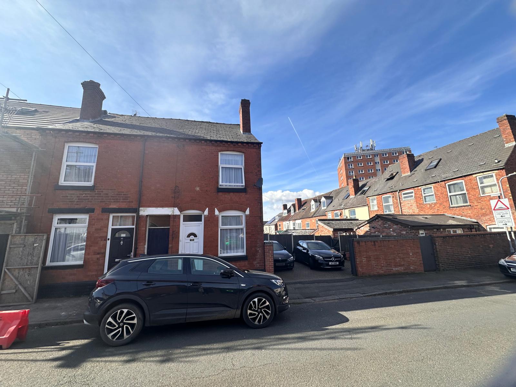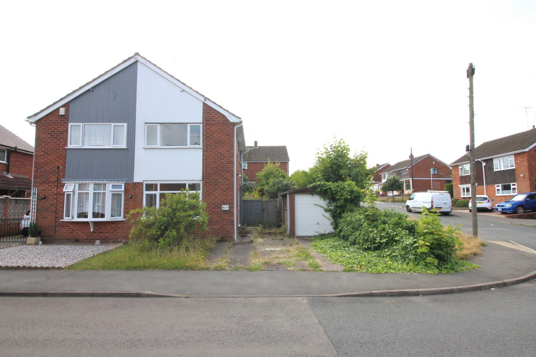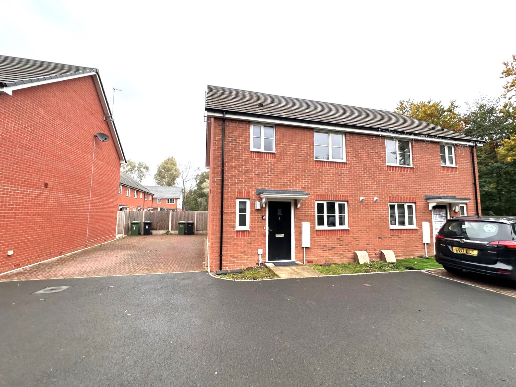House for sale
Offmore Road, Kidderminster, DY10.
Bagleys are pleased to present this three bedroom, two reception terraced home to the market which is situated near to Kidderminster train station and a short walk from the town centre. The property benefits from walled, gated foregarden, dining room with bay window, living room, kitchen, bathroom, three bedrooms all with built in wardrobes, cellar and enclosed low maintenance rear garden. EPC E53.
Bagleys are pleased to present this three bedroom, two reception terraced home to the market which is situated near to Kidderminster train station and a short walk from the town centre. The property benefits from walled, gated foregarden, dining room with bay window, living room, kitchen, bathroom, three bedrooms all with built in wardrobes, cellar and enclosed low maintenance rear garden. EPC E53.Dining Room: 4.17m x 3.65m (13'8" x 11'12"), UPVC bay window to the front elevation, feature exposed brickwork wall with fireplace and electric log burner effect fire, exposed floorboards, ceiling light point and gas central heating radiator. Door to stair well.
Stair Well: Ceiling light point, door to living room and stairs to first floor landing. Central heating control thermostat.
Living Room: 3.75m x 3.64m (12'4" x 11'11"), UPVC window to the rear elevation, doors to kitchen and cellar, gas central heating radiator and ceiling light point.
Kitchen: 3.72m x 1.89m (12'2" x 6'2"), Fitted with a range of wall and base units with worksurfaces over and inset 1.5 bowl stainless steel sink. Built in 4-ring gas hob and double electric oven. Wall mounted Worcester combination boiler. Two UPVC windows to the side elevation, archway to vestibule and ceiling light point.
Vestibule: Door to bathroom and UPVC door to the rear garden. Ceiling light point.
Bathroom: 1.90m x 1.72m (6'3" x 5'8"), White suite comprising of panelled bath with mains shower over, pedestal sink and low-level WC. UPVC obscured window to the side elevation, extractor fan, ceiling light point and gas central heating radiator.
Cellar: 3.56m x 3.41m (11'8" x 11'2"), Ceiling light point, gas central heating radiator, fuse board and utility meters.
First Floor Landing: Doors to two bedrooms, stairs to second floor, ceiling light point and gas central heating radiator.
Bedroom One: 3.63m x 3.65m (11'11" x 11'12"), UPVC window to the front elevation, built in wardrobes and over bed storage, ceiling light point and gas central heating radiator. Over stairs walk in cupboard.
Bedroom Two: 3.63m x 2.95m (11'11" x 9'8"), UPVC window to the rear elevation, built in wardrobes and over bed storage, ceiling light point and gas central heating radiator.
Bedroom Three: 3.59m x 4.39m (11'9" x 14'5"), Stairs rise into the attic room from the first floor landing. UPVC dormer window to the rear elevation, walk in wardrobe (with own ceiling light point), ceiling light point and gas central heating radiator.
Externally: To the front of the property is a walled foregarden with shared access gate to the front door. The rear garden has side access gates, fenced boundaries and is low maintenance being mainly laid to slabs and gravel.
£165,000
Bedrooms
3
Bathrooms
1
Living rooms
2
Parking
Unknown
