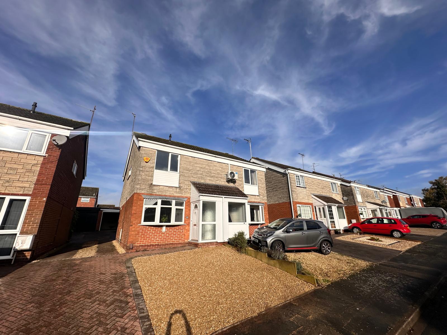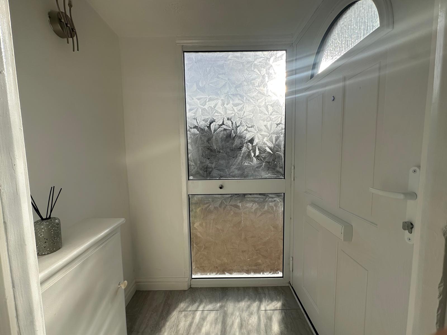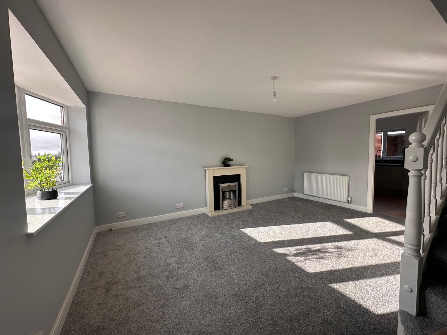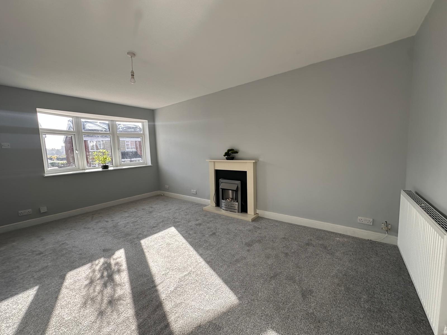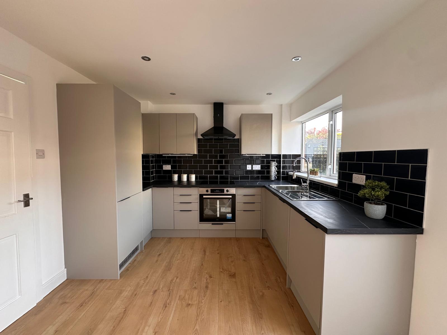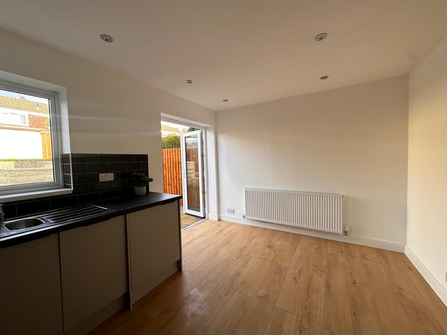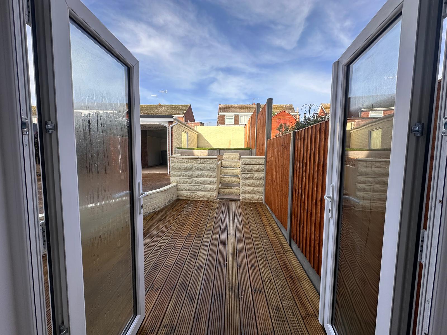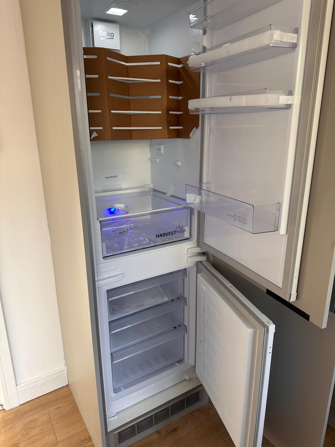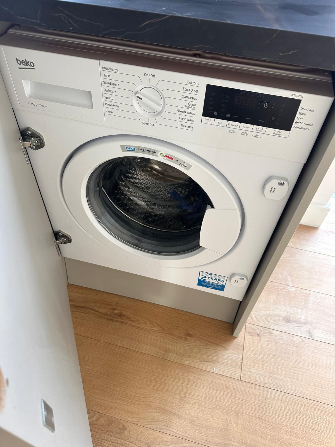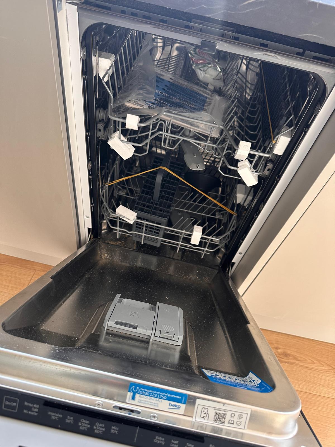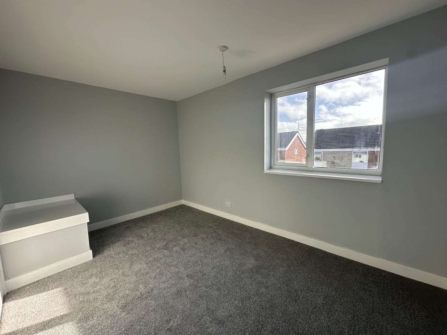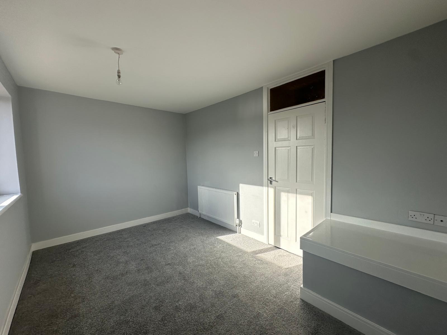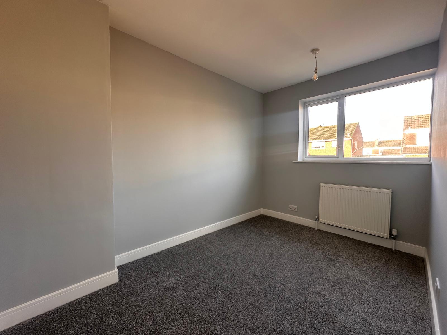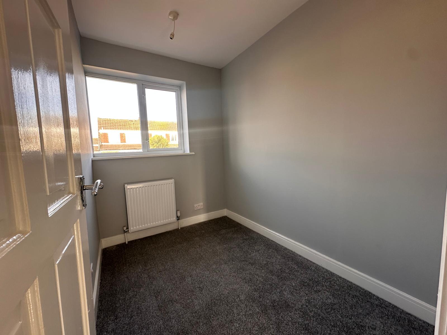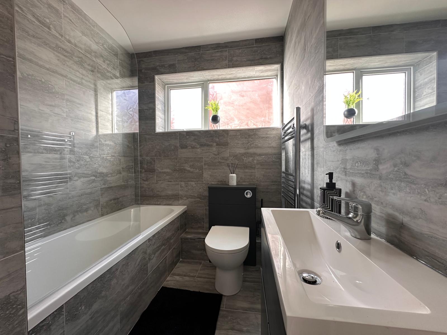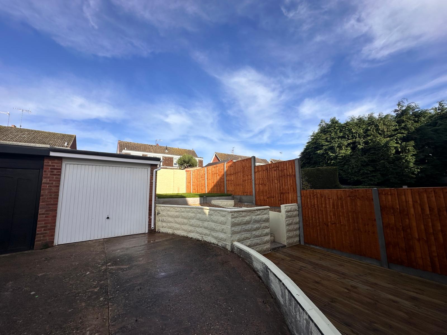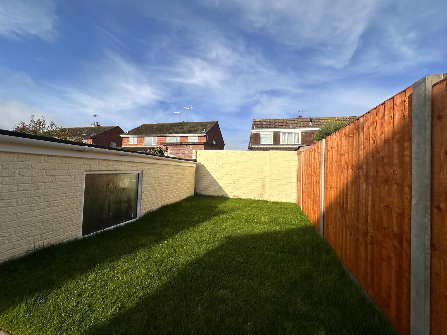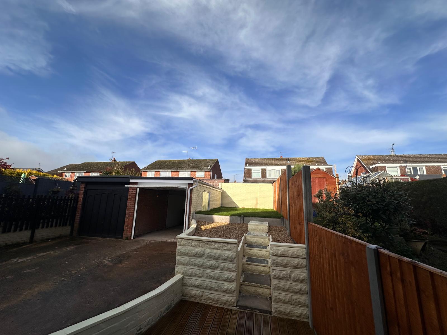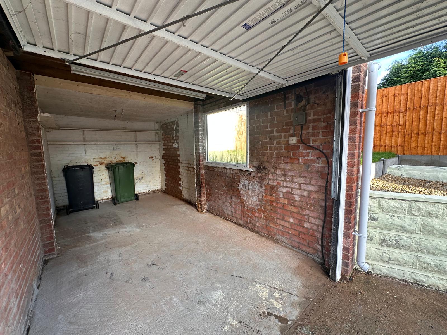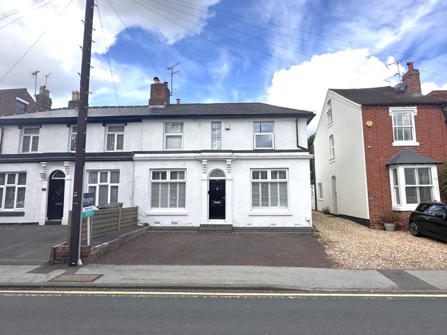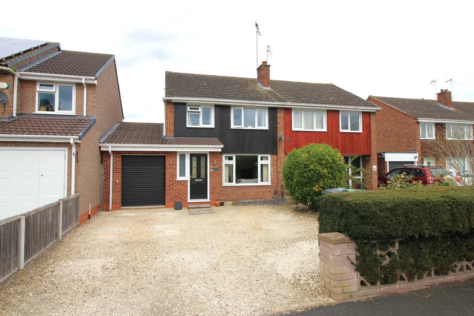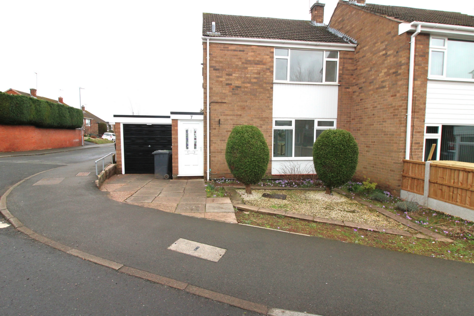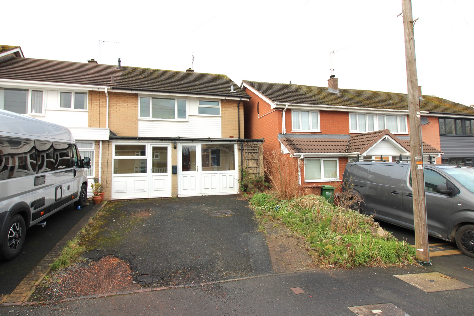Semi-detached House for sale
Mallory Drive, Kidderminster, DY11.
Bagleys are pleased to present this refurbished three-bedroom semi-detached property situated within the popular Marlpool Farm area of Kidderminster. The property comprises of: entrance porch, lounge, newly fitted kitchen diner with integrated fridge, freezer, dishwasher, washing machine, cooker and hob, three bedrooms, newly fitted bathroom, rear garden, driveway and garage. EPC D64.
Bagleys are pleased to present this refurbished three-bedroom semi-detached property situated within the popular Marlpool Farm area of Kidderminster. The property comprises of: entrance porch, lounge, newly fitted kitchen diner with integrated fridge, freezer, dishwasher, washing machine, cooker and hob, three bedrooms, newly fitted bathroom, rear garden, driveway and garage. EPC D64.Entrance Porch: 1.39m x 1.09m (4'7" x 3'7"), UPVC window to front elevation, ceiling light point, fuse board and utility meters. Door leads to lounge.
Lounge: 4.87m x 3.95m (15'12" x 12'12"), Door to dining kitchen and under stairs cupboard. Stairs to first floor. UPVC window to the front elevation, fireplace, ceiling light point and two gas central heating radiators.
Kitchen Diner: 0'3" x 12'4" (0.08m x 3.76m), UPVC window to the rear elevation, newly fitted with a range of wall and base units with complimentary worksurfaces and inset sink. Brand new integral appliances to include fridge, freezer, washing machine, dishwasher, cooker, hob and extraction hood over. UPVC French doors to garden. Gas central heating radiator. Ceiling light point.
First Floor Landing: Doors to all three bedrooms, family bathroom and airing cupboard which houses the Ideal combination bouiler. Loft access hatch and ceiling light point.
Bedroom One: 3.01m x 2.58m (9'11" x 8'6"), UPVC window to the front elevation, ceiling light point and gas central heating radiator.
Bedroom Two: 3.28m x 2.10m (10'9" x 6'11"), UPVC window to the rear elevation, ceiling light point and gas central heating radiator.
Bedroom Three: 2.36m x 1.67m (7'9" x 5'6"), UPVC window to the rear elevation, ceiling light point and gas central heating radiator.
Bathroom: 2.30m x 1.79m (7'7" x 5'10"), Newly fitted white suite comprising of panelled bath with shower over, pedestal sink and WC. UPVC obscured window to the side elevation, ceiling light point and gas central heating radiator.
Garage: 5.08m x 2.63m (16'8" x 8'8"), Up and over door to the front, newly fitted UPVC window to the side with toughened glass.
Externally: To the front there is drive with access to the rear garage. To the rear is a newly fitted decking area with steps rising to a newly laid lawn.
£245,000
Bedrooms
3
Bathrooms
1
Living rooms
2
Parking
Garage, Off Street
