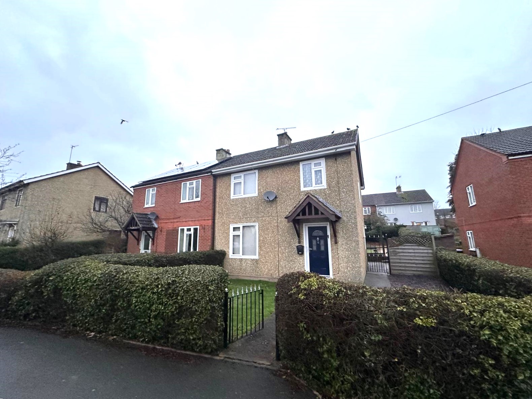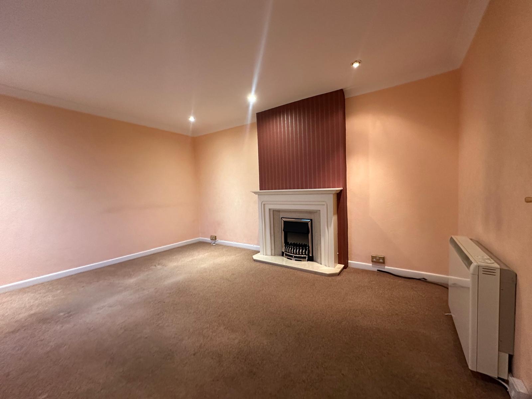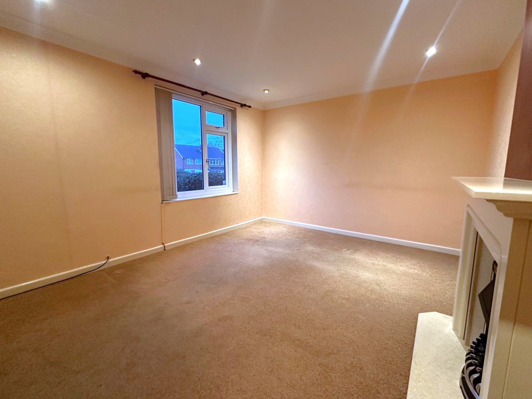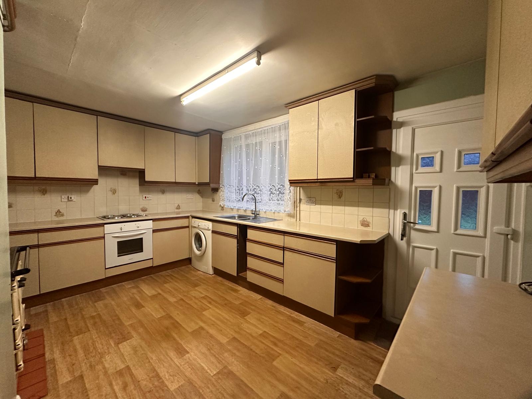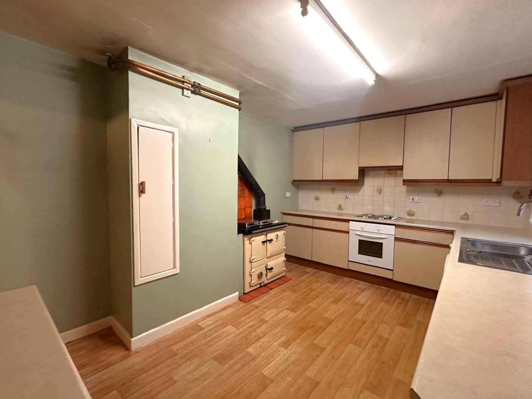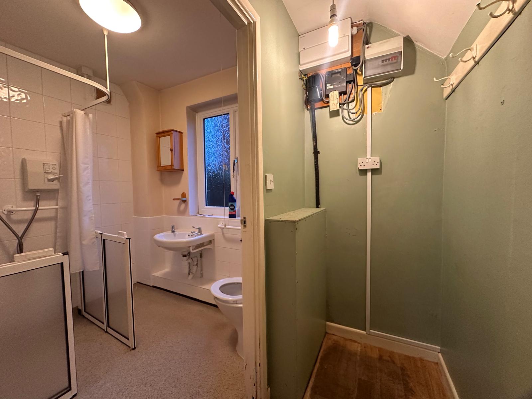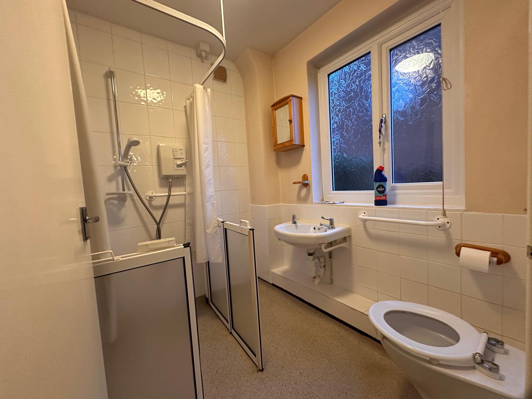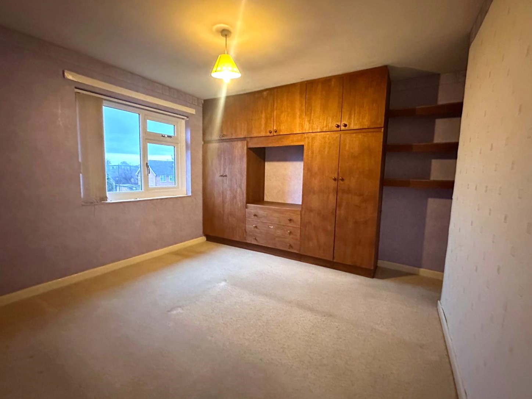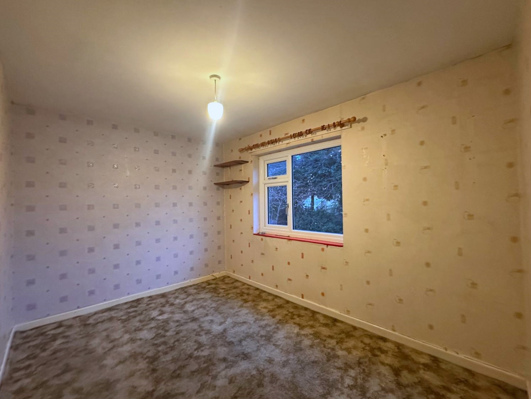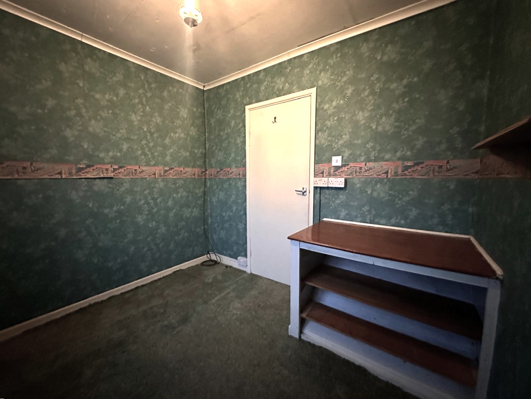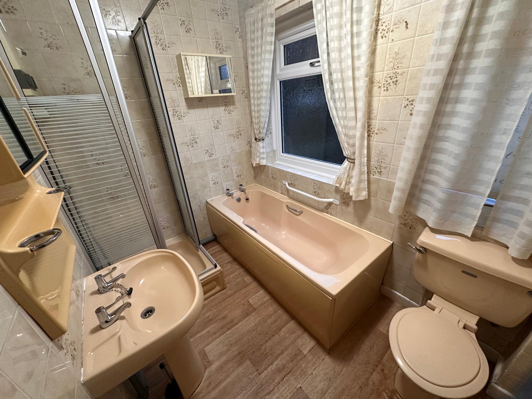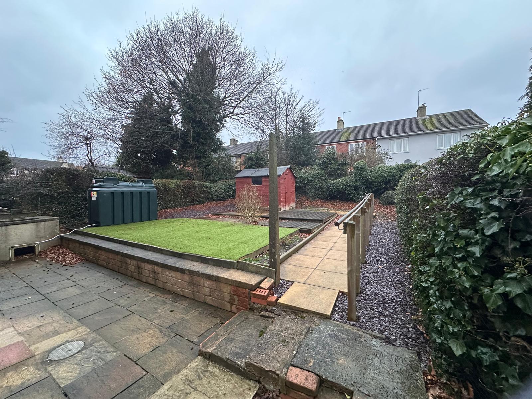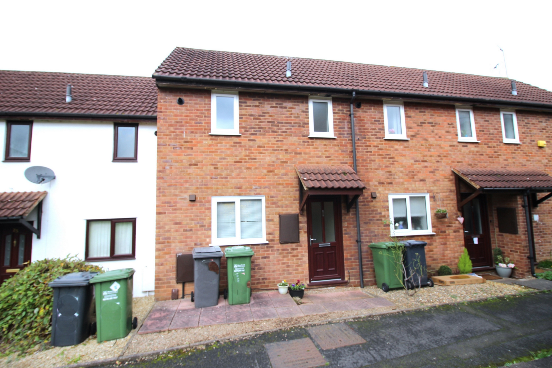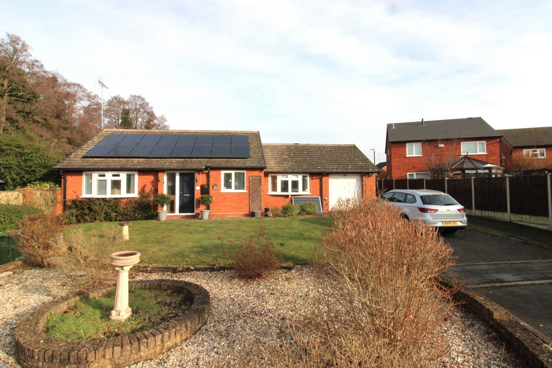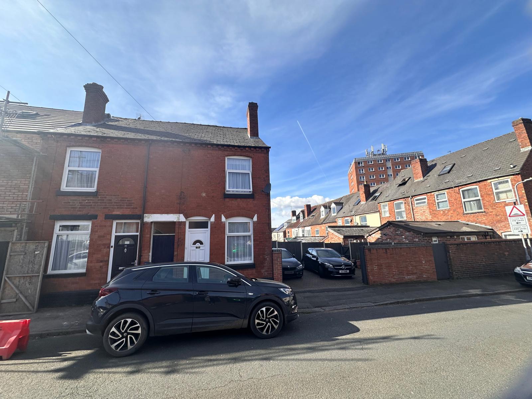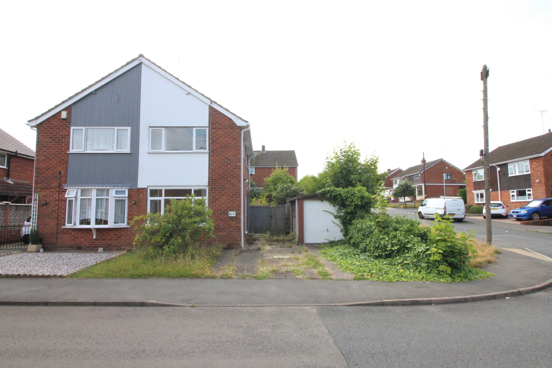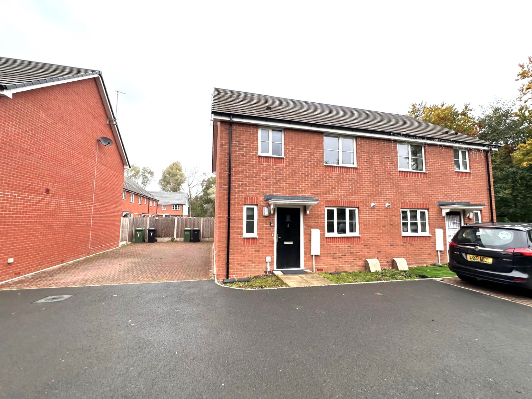House for sale
Childe Road, Cleobury Mortimer, DY14.
A spacious Three Bedroom Semi Detached Home of non-standard concrete panel construction offering great potential, we understand the property is a cash only purchase due to the construction method. Advise should be sought from your financial adviser. In a quiet and elevated setting just off the High Street enjoying views towards St Mary The Virgin Church. Hall, Sitting Room with fireplace, Breakfast Kitchen, Shower Wet Room, Three Bedrooms, Bathroom and WC. Gardens. EPC E40.
A spacious Three Bedroom Semi Detached Home of non-standard concrete panel construction offering great potential, we understand the property is a cash only purchase due to the construction method. Advise should be sought from your financial adviser. In a quiet and elevated setting just off the High Street enjoying views towards St Mary The Virgin Church. Hall, Sitting Room with fireplace, Breakfast Kitchen, Shower Wet Room, Three Bedrooms, Bathroom and WC. Gardens. EPC E40.Entrance Hall: Door to living room and rear vestibule. Stairs rise to the first floor. Immersion heater and ceiling light point.
Living Room: 4.39m x 3.50m (14'5" x 11'6"), UPVC window to the front elevation, fireplace, storage heater and ceiling light point.
Vestibule: Door to shower room and doorway to kitchen. Wall mounted fuse board and ceiling light point.
Kitchen: Fitted with a range of wall and base units with work surfaces over with inset stainless steel sink. Oil fuelled Rayburn. Built in electric oven and space for appliances. UPVC window and door to the rear elevation.
Shower Wet Room: 2.01m x 1.77m (6'7" x 5'10"), Suite comprising low-level WC, wash hand basin and electric shower. UPVC window to the side elevation. Tiled splashback. Wall mounted electric heater and ceiling light point.
Landing: Doors to all three bedroom and bathroom. UPVC window to the side elevation, access to airing cupboard.
Bedroom One: 3.40m x 3.53m (11'2" x 11'7"), UPVC window to the front elevation, ceiling light point and built in wardrobes.
Bedroom Two: 3.65m x 3.67m (11'12" x 12'0"), UPVC window to the rear, ceiling light point, loft access hatch, built in wardrobe and rear access to airing cupboard.
Bedroom Three: 2.42m x 2.76m (7'11" x 9'1"), UPVC window to the front elevation, shelves over bulkhead and ceiling light point.
Bathroom: 2.56m x 1.69m (8'5" x 5'7"), Four piece suite to comprise panelled bath, low-level WC, wash hand basin and shower enclosure. Wall mounted electric heater. Two UPVC windows to the rear elevation and ceiling light point.
Externally: To the front is a hedged fore garden with a side access gate to the rear is an enclosed garden with AstroTurf.
Sold STC
Bedrooms
3
Bathrooms
2
Living rooms
1
Parking
Unknown
