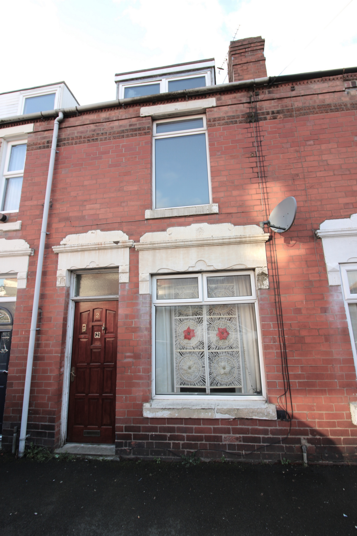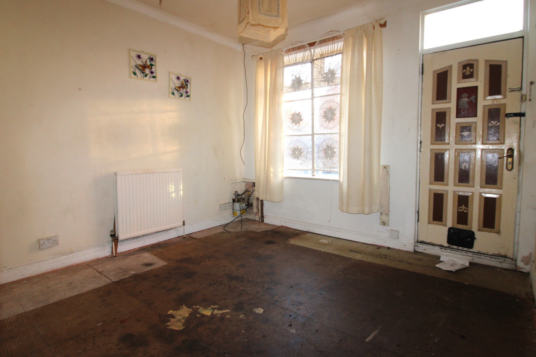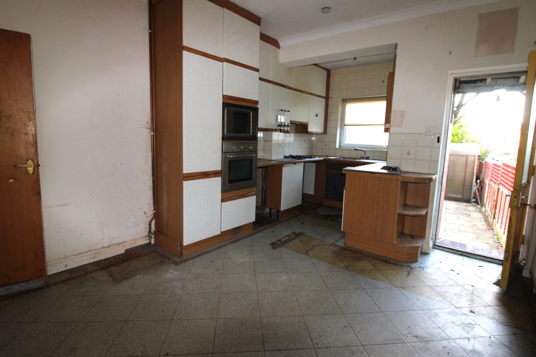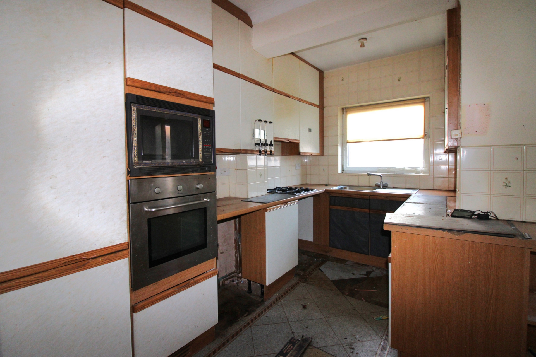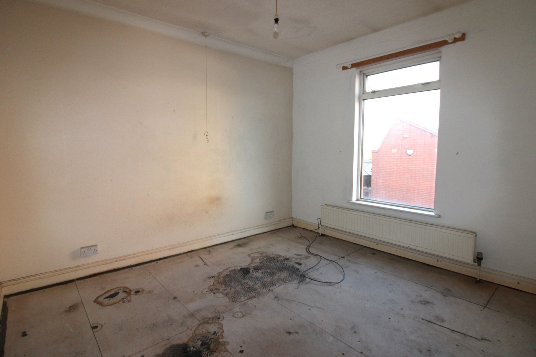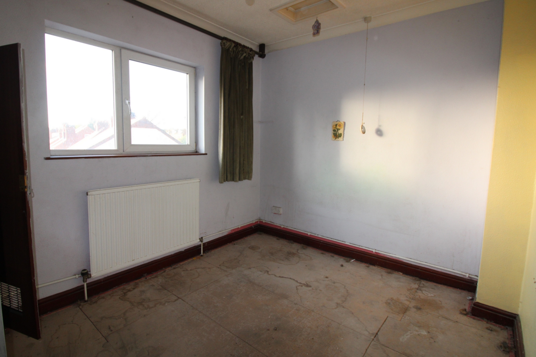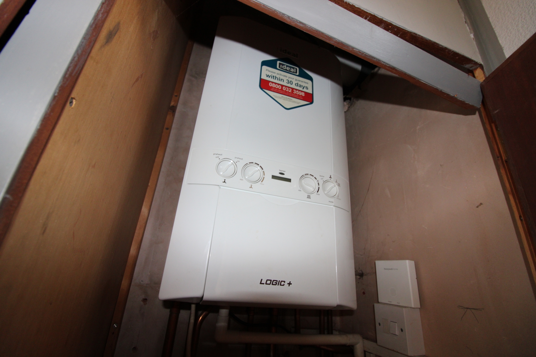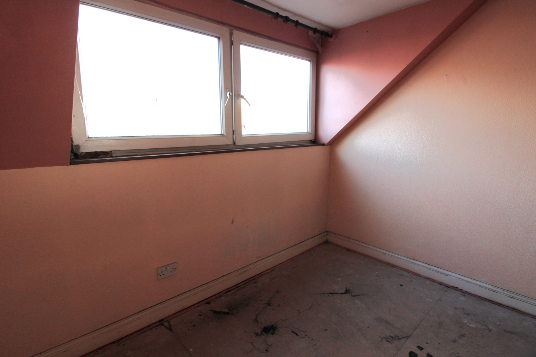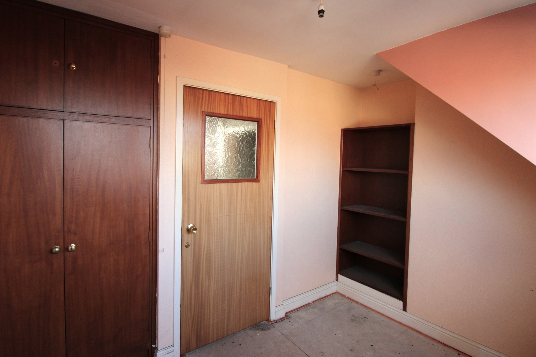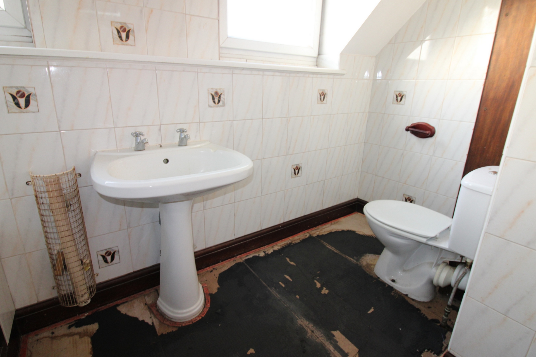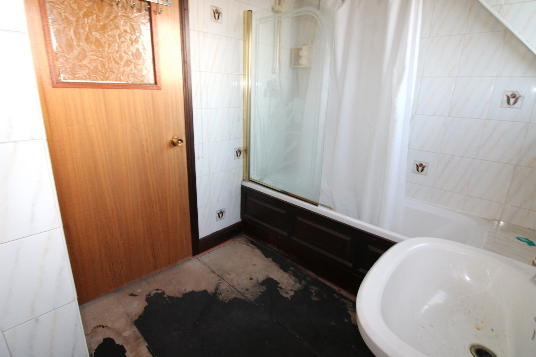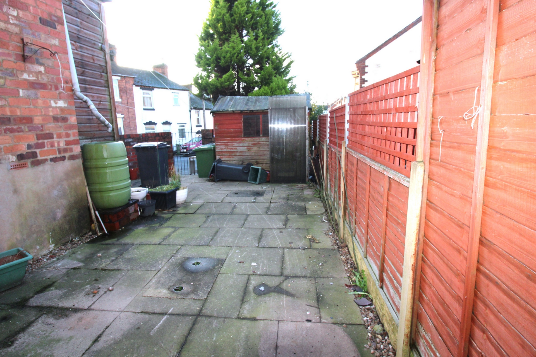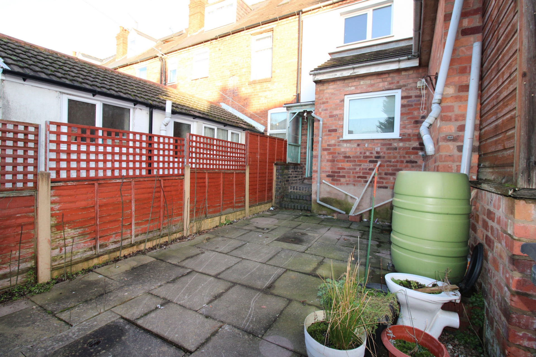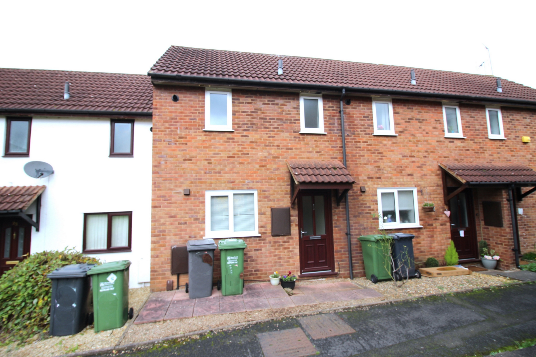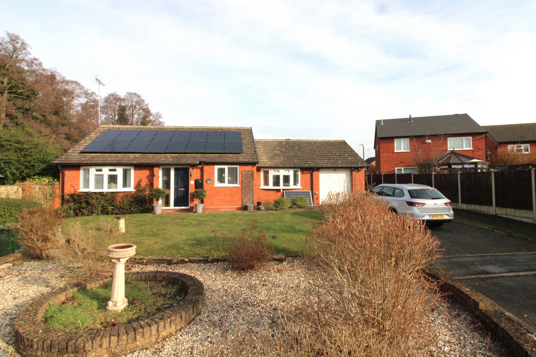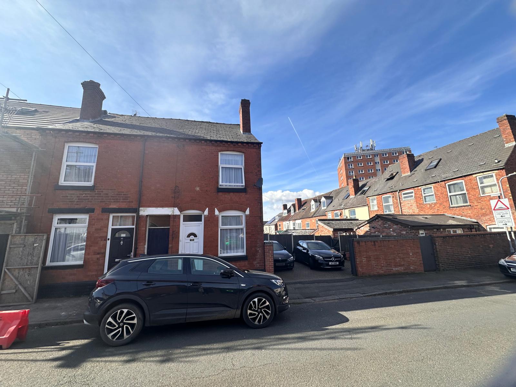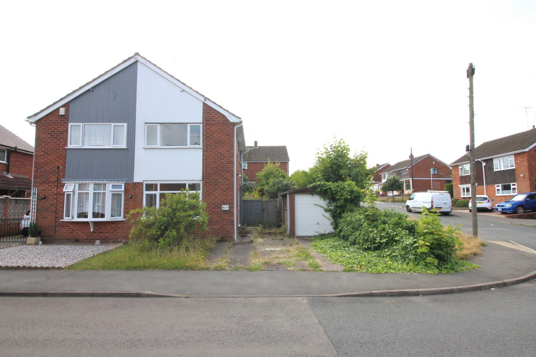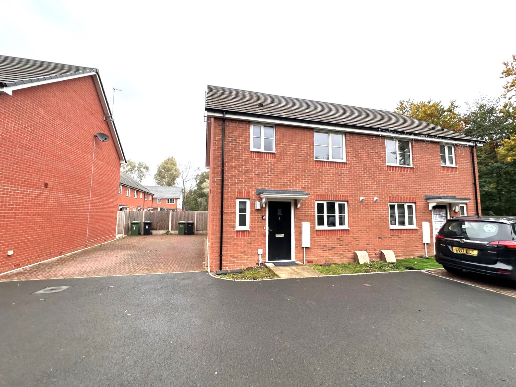House for sale
Albert Road, Kidderminster, DY10.
Bagleys are pleased to present this three bedroom house which is in need of modernisation. Property is offered with no upwards chain and vacant possession. Property to comprise: lounge, dining kitchen, cellar, two first floor bedrooms, second floor bedroom and bathroom. Rear yard. Boiler modern with certification and full electrical certification. EPC D
Bagleys are pleased to present this three bedroom house which is in need of modernisation. Property is offered with no upwards chain and vacant possession. Property to comprise: lounge, dining kitchen, cellar, two first floor bedrooms, second floor bedroom and bathroom. Rear yard. Boiler modern with certification and full electrical certification. EPC D
Sold STC
Bedrooms
3
Bathrooms
1
Living rooms
1
Parking
Unknown
