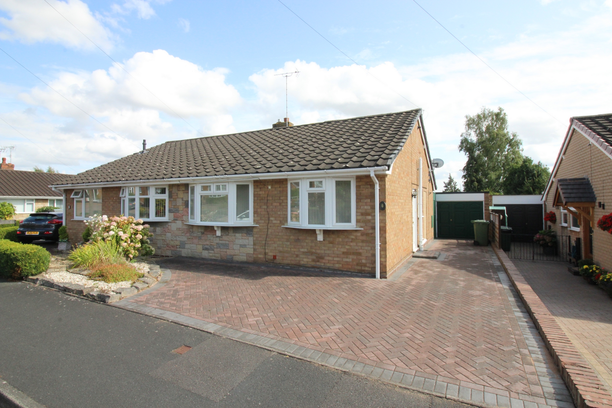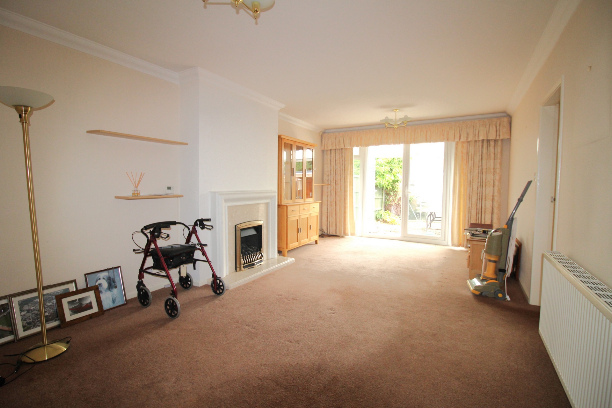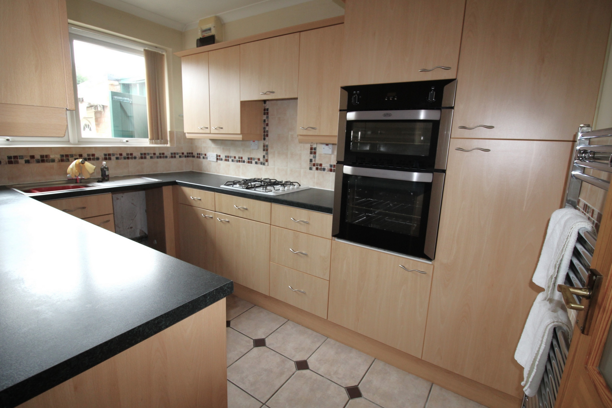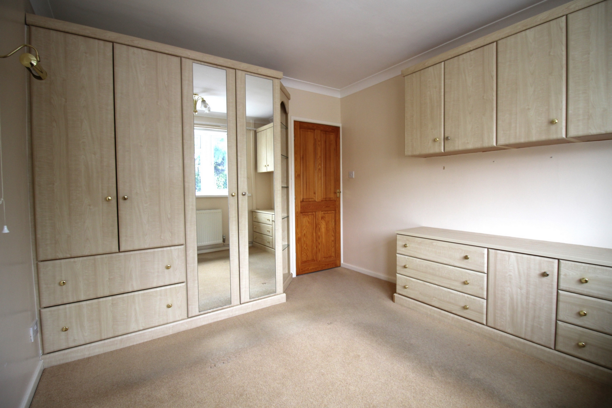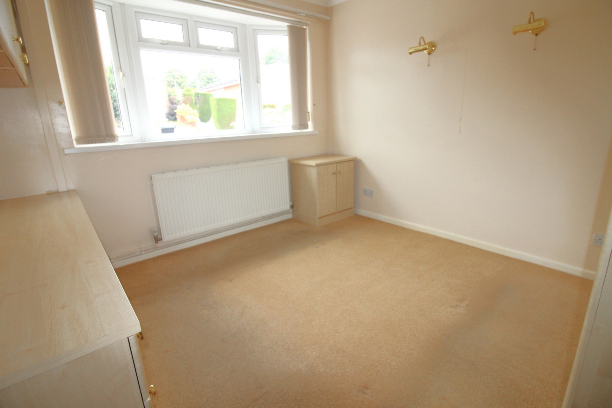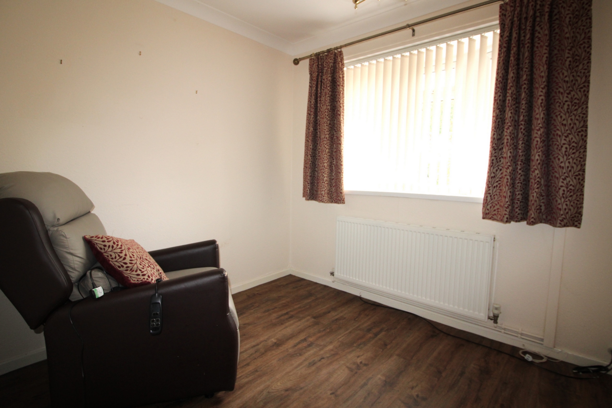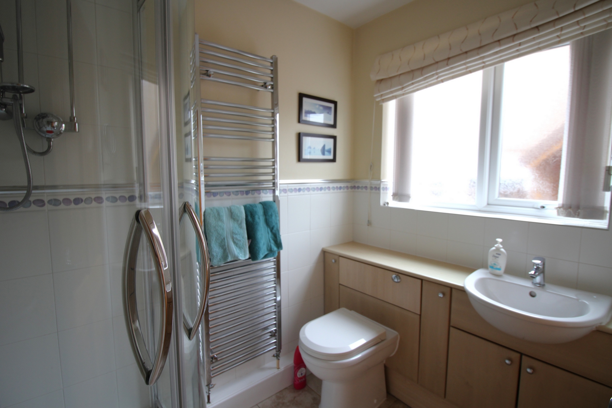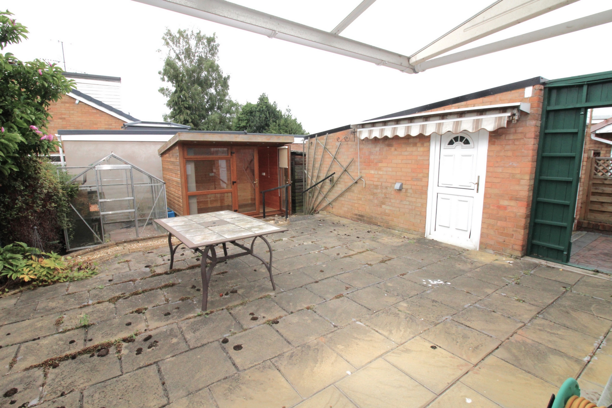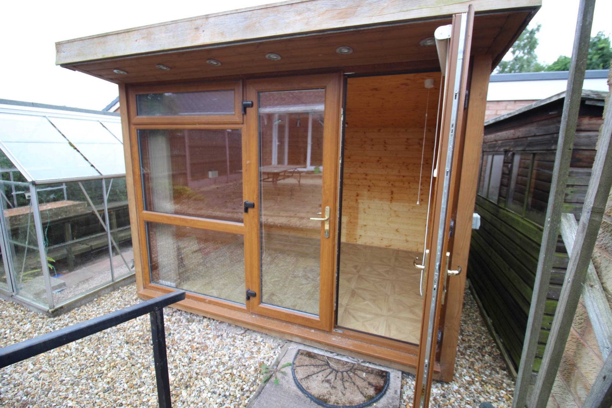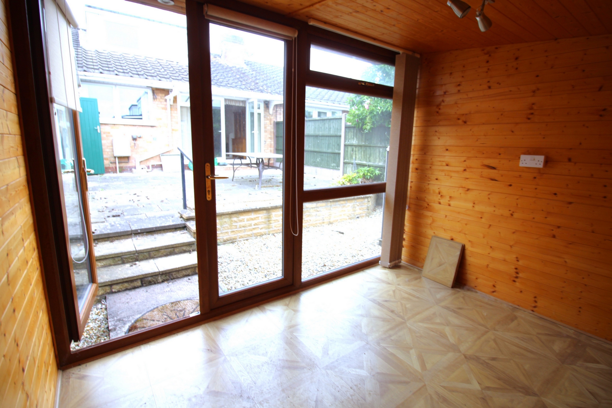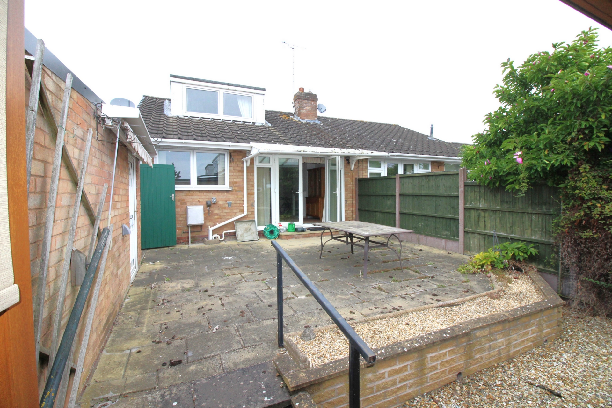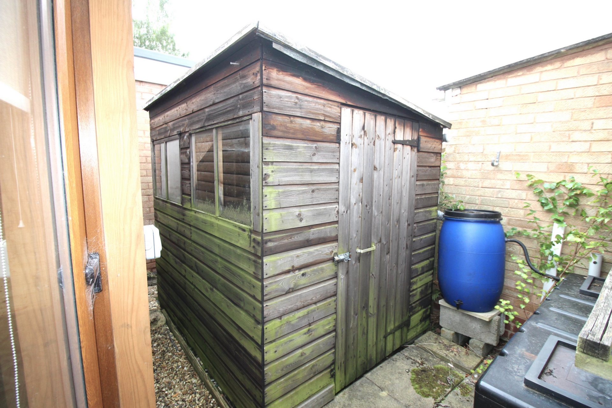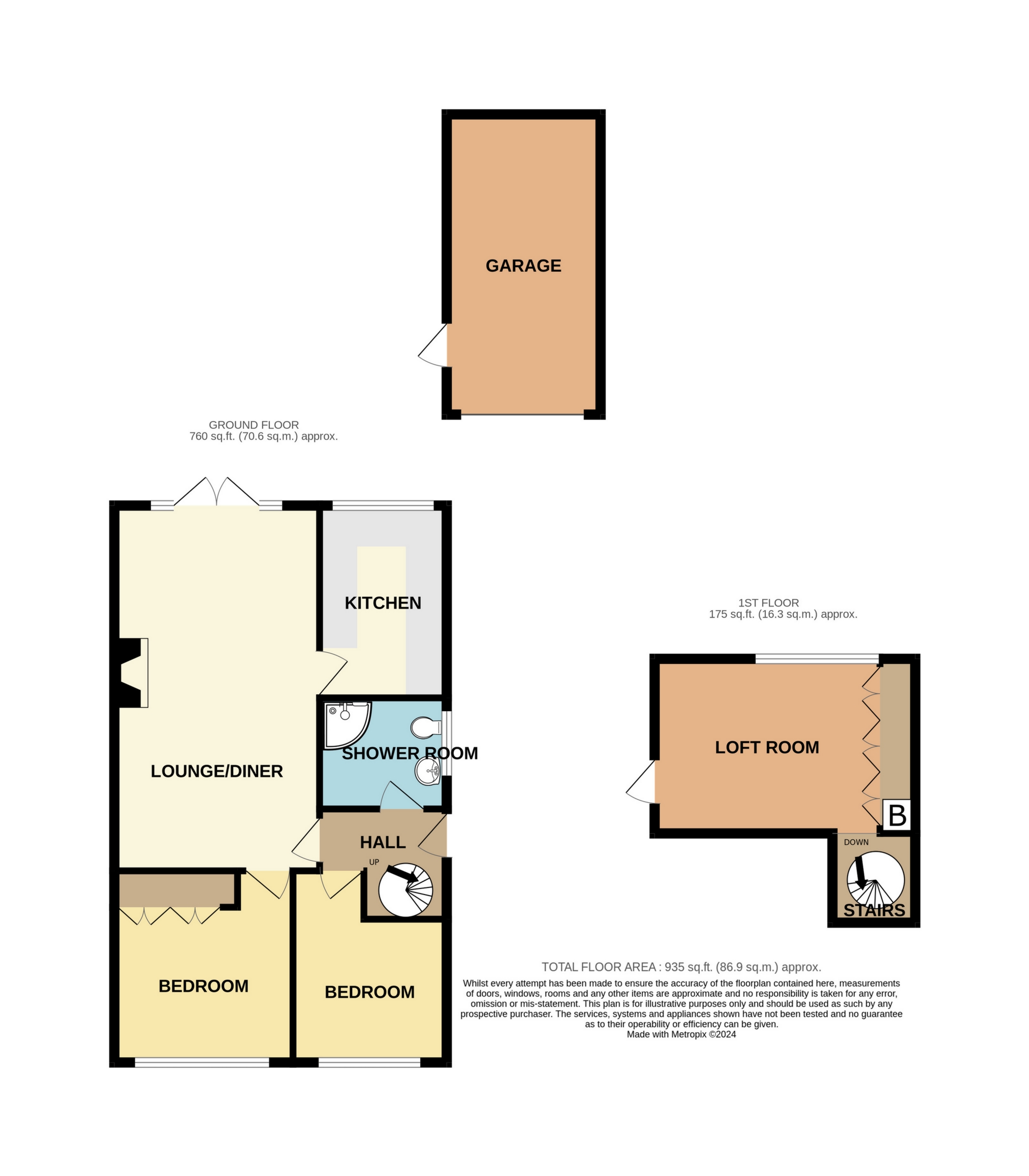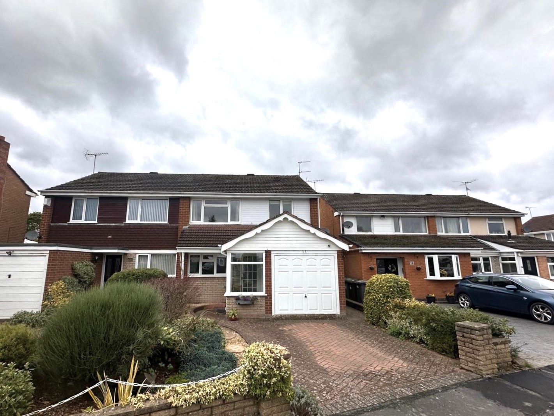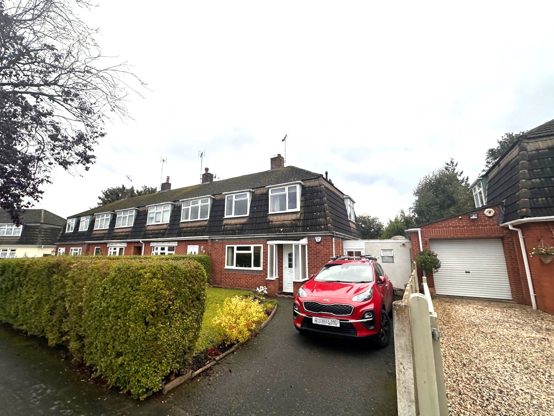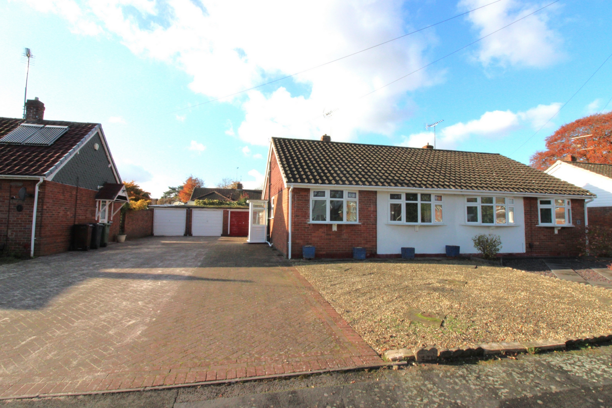Bungalow for sale
Cornwall Avenue, Kidderminster, DY11.
Bagleys are pleased to present this two-bedroom semi-detached bungalow with the added advantage of additional attic room. The property benefits from hallway, lounge diner, kitchen, two bedrooms, shower room, attic room, garden room, garage, gardens and driveway. The property is being offered with vacant possession and no upwards chain. EPC and floorplan ordered.
Bagleys are pleased to present this two-bedroom semi-detached bungalow with the added advantage of additional attic room. The property benefits from hallway, lounge diner, kitchen, two bedrooms, shower room, attic room, garden room, garage, gardens and driveway. The property is being offered with vacant possession and no upwards chain. EPC and floorplan ordered.Hallway: Doors to lounge diner, bathroom and bedroom two. Stairs rise to attic room. Ceiling light point and gas central heating radiator.
Lounge Diner: 6.43m x 3.61m (21'1" x 11'10"), Fire with marble hearth and surround, UPVC French doors to garden and internal doors to kitchen and bedroom one. Two ceiling light points and gas central heating radiator.
Kitchen: 3.55m x 2.22m (11'8" x 7'3"), Fitted with a range of wall and base units with worksurfaces over and inset stainless steel sink with drainer and mixer tap. Space for under counter appliances. Built in 4-ring gas hob and double electric oven. UPVC window to the rear elevation, gas centrally heated towel rail and ceiling light point. Fuse board.
Bedroom One: 3.61m x 3.13m (11'10" x 10'3"), UPVC bow window to the front elevation, built in wardrobes and drawers, ceiling light point and gas centrally heated radiator.
Bedroom Two: 2.71m x 2.52m (8'11" x 8'3"), UPVC bow window to the front elevation, ceiling light point and gas centrally heated radiator.
Shower Room: 2.20m x 1.67m (7'3" x 5'6"), White suite comprising of shower enclosure with mains shower, closed coupled WC and vanity wash hand basin. UPVC obscured window to the side elevation, ceiling light point, extractor fan and gas centrally heated towel rail.
Attic Room: 3.98m x 3.05m (13'1" x 10'0"), Useful attic conversion with UPVC Dormer window to the rear elevation, storage cupboard into the eaves, built in wardrobes, wall light point and gas centrally heated radiator. Wall mounted central heating boiler.
Garden Room: 2.88m x 2.31m (9'5" x 7'7"), Perfect for hobbies or a home office. UPVC windows and door over look garden, ceiling light point and electrical sockets.
Garage: 5.08m x 2.63m (16'8" x 8'8"), Up and over door to the driveway and personnel door the garden. Ceiling light point and fuse board.
Externally: To the front of the property is a low-maintenance fore garden and a driveway which leads to garage and side access gate. The rear garden is mostly laid to patio with fenced boundaries, shed, greenhouse and garden room.
Sold STC
Bedrooms
2
Bathrooms
1
Living rooms
1
Parking
Unknown
Enquire about this property.
3 bedroom house for sale.
£239,950
3
1
1
