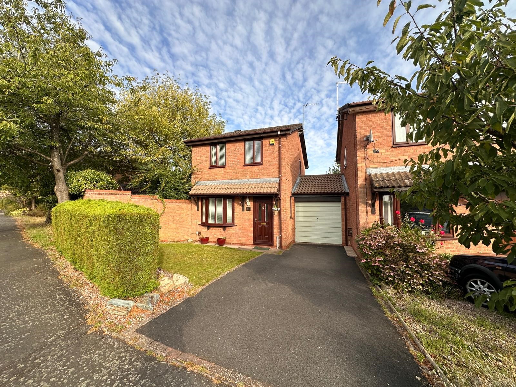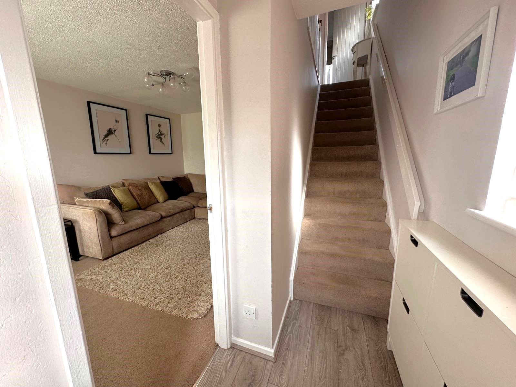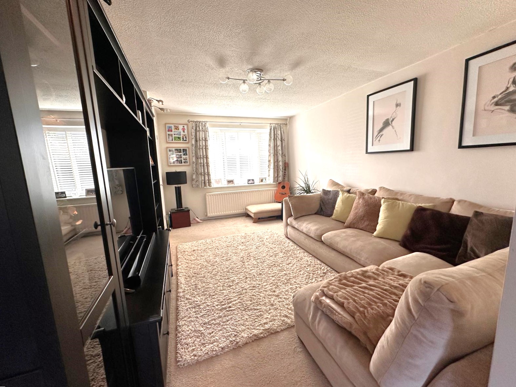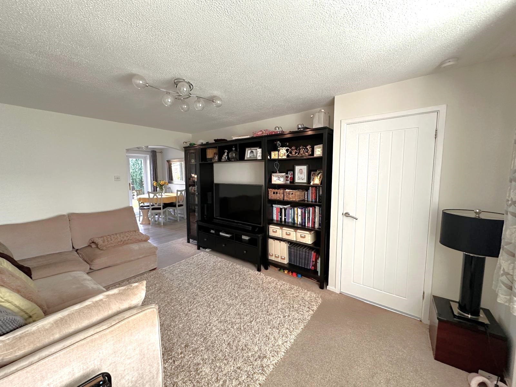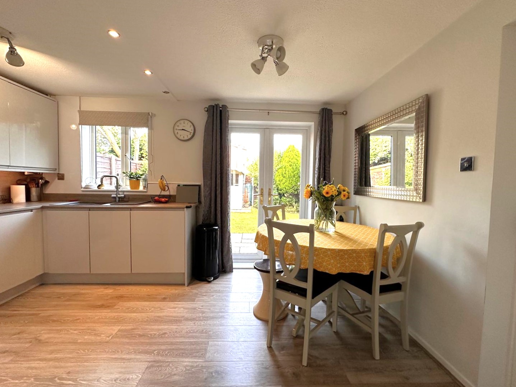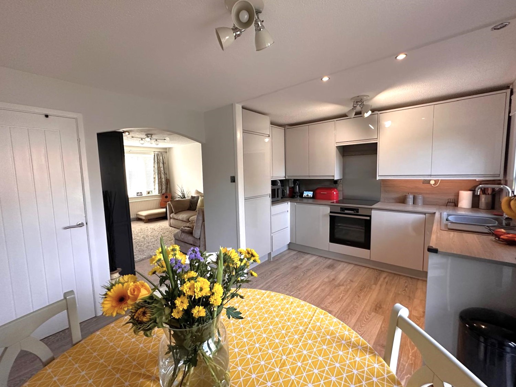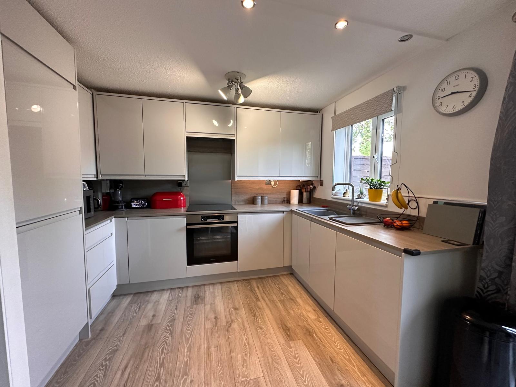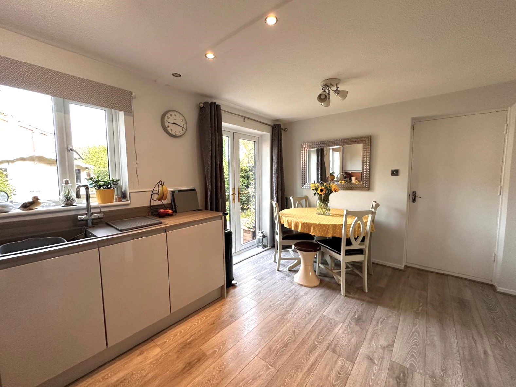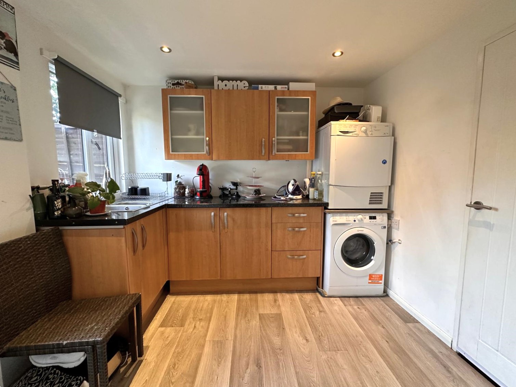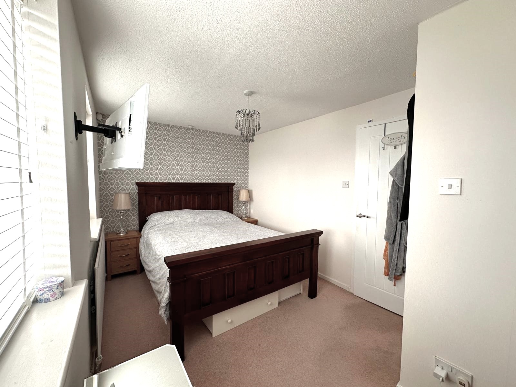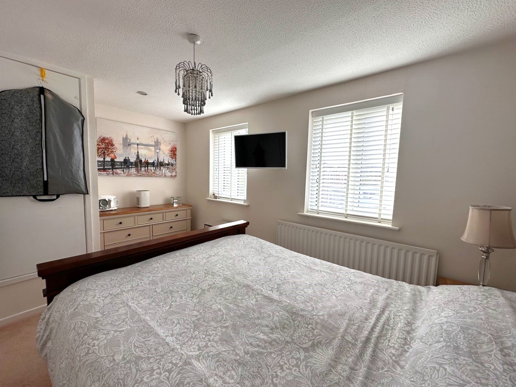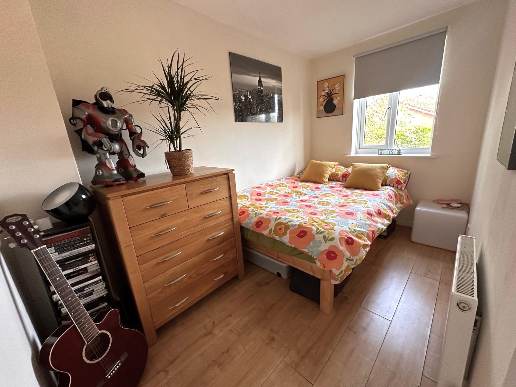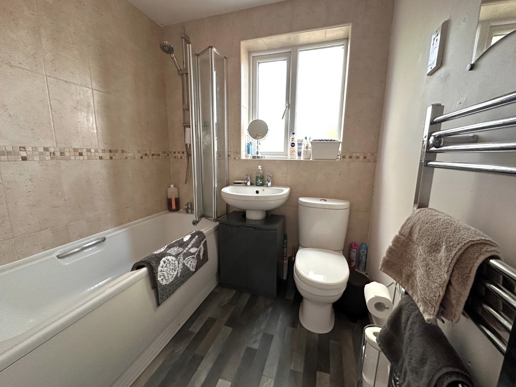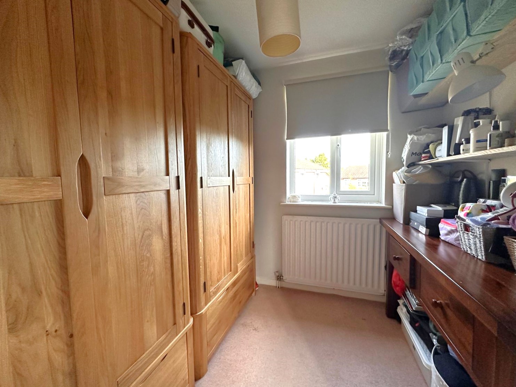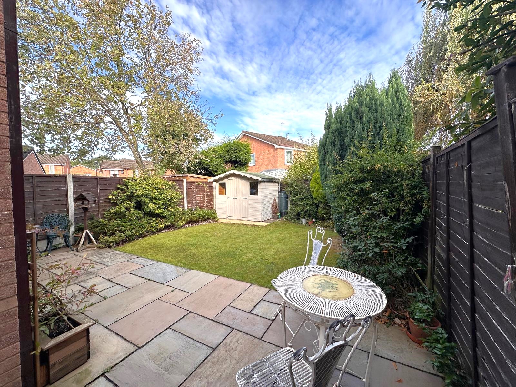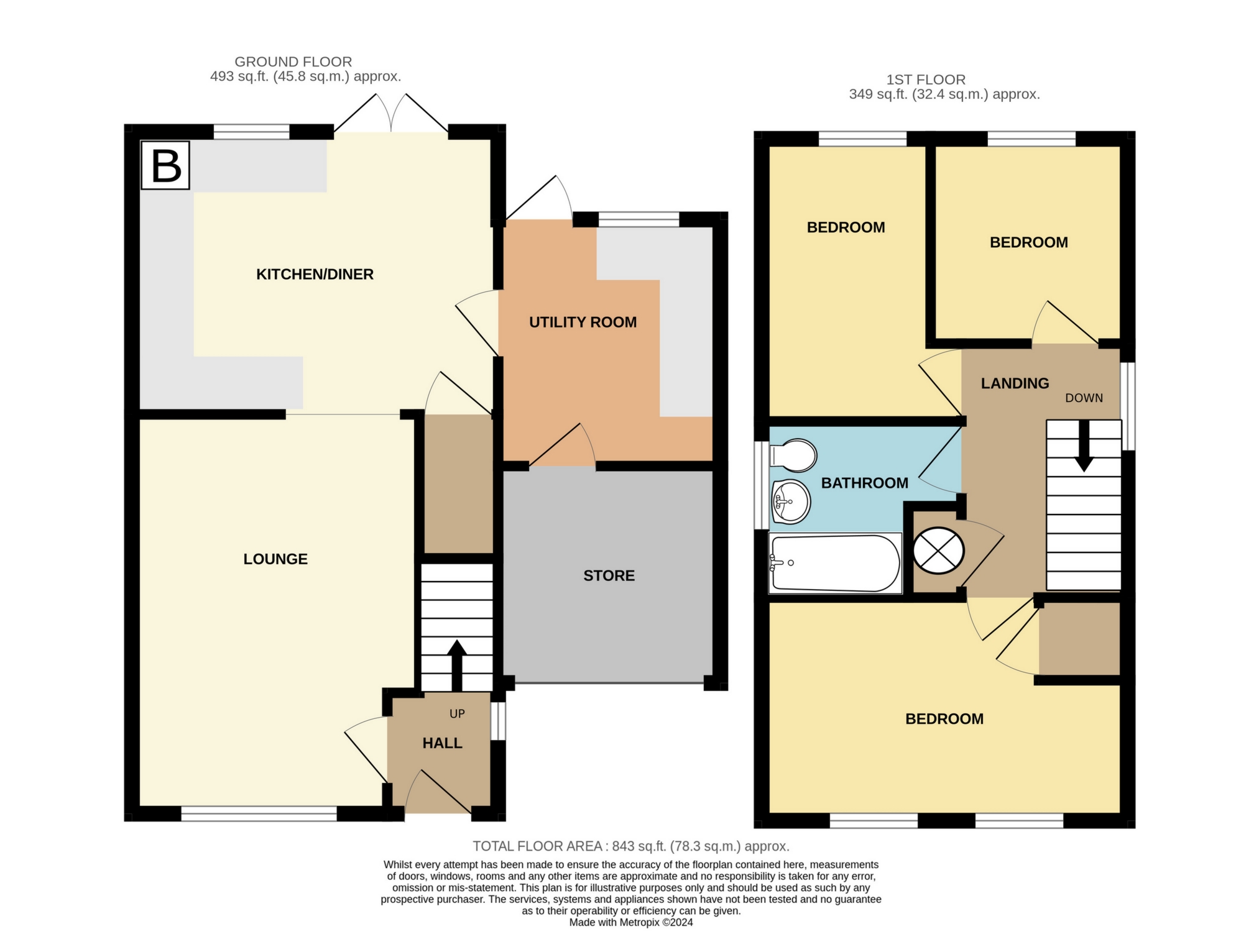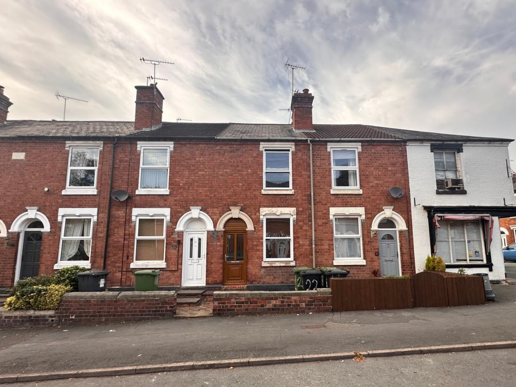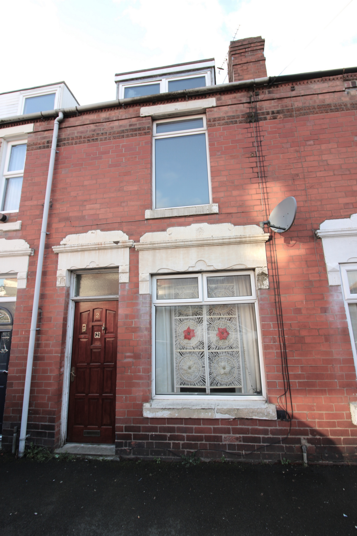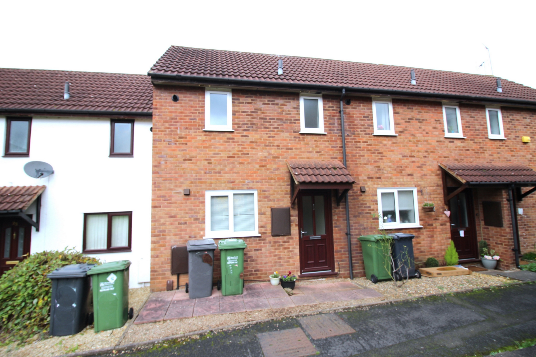Link Detached House for sale
Chaffinch Drive, Kidderminster, DY10.
Bagleys are pleased to present this modern three-bedroom link detached property to the market. The property benefits from entrance hallway, living room, newly fitted dining kitchen with built in appliances, utility room, half sized garage, three bedrooms, bathroom, driveway and garden to the front and rear. EPC C72.
Bagleys are pleased to present this modern three-bedroom link detached property to the market. The property benefits from entrance hallway, living room, newly fitted dining kitchen with built in appliances, utility room, half sized garage, three bedrooms, bathroom, driveway and garden to the front and rear. EPC C72.Hallway: UPVC window to the side elevation, ceiling light point and gas central heating radiator. Door to living room and stairs to first floor landing.
Living Room: 4.80m x 3.21m (15'9" x 10'6"), UPVC bay window to the front elevation, ceiling light point and gas central heating radiator. Archway to dining kitchen.
Dining Kitchen: 4.18m x 3.21m (13'9" x 10'6"), Newley fitted kitchen has a range of wall and base units with inset sink with mixer tap. Built in induction hob, electric oven, dishwasher, fridge and freezer. UPVC French doors and window to the rear elevation. Doors to utility room and understairs cupboard which houses the newly fitted Worcester Bosch boiler and fuse board. Recessed ceiling spot lights.
Utility Room: 2.50m x 2.81m (8'2" x 9'3"), Fitted with a range of wall and base units with 1.5 bowl stainless steel sink. Space and plumbing for a washing machine and tumble dryer. UPVC window and door to the rear elevation, door to half garage. Ceiling light point.
Garage Storage: 2.46m x 2.81m (8'1" x 9'3"), Up and over door to the front elevation, wall light point.
Landing: UPVC window to the side elevation, ceiling light point and loft access hatch. Doors to all bedrooms, airing cupboard and bathroom.
Bedroom One: 4.19m x 2.54m (13'9" x 8'4") at widest points, Twp UPVC windows to the front elevation, ceiling light point, gas central heating radiator and over stairs storage cupboard.
Bedroom Two: 3.23m x 2.27m (10'7" x 7'5"), UPVC window to the rear elevation, ceiling light point and gas central heating radiator.
Bedroom Three: 2.30m x 2.21m (7'7" x 7'3"), UPVC window to the rear elevation, ceiling light point and gas central heating radiator.
Bathroom: 2.29m x 1.89m (7'6" x 6'2"), White suite comprising of panelled bath with mains shower over and shower screen, low-level WC and ash hand basin. UPVC window to the side elevation, ceiling light point and gas central heating radiator.
Externally: To the front of the property is a tarmacadam driveway and a lawned area with an established privacy hedge. The rear garden has fenced boundaries, patio and lawn areas and a garden shed. Planed beds.
£274,950
Bedrooms
3
Bathrooms
1
Living rooms
1
Parking
Unknown
