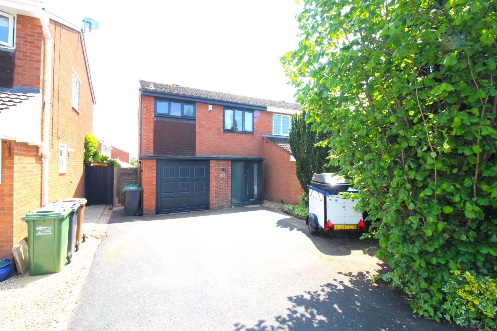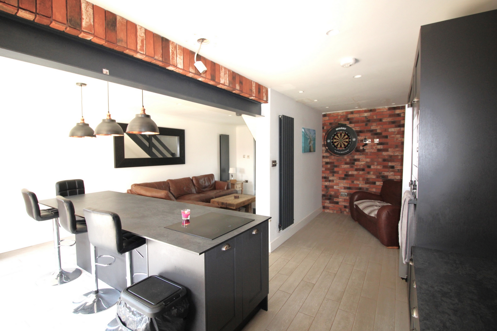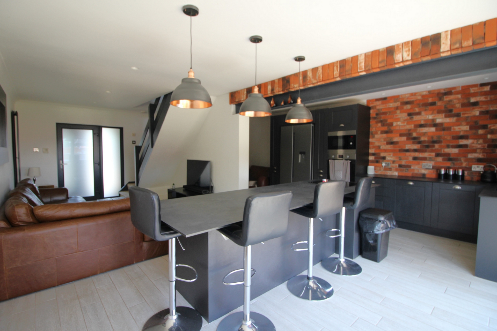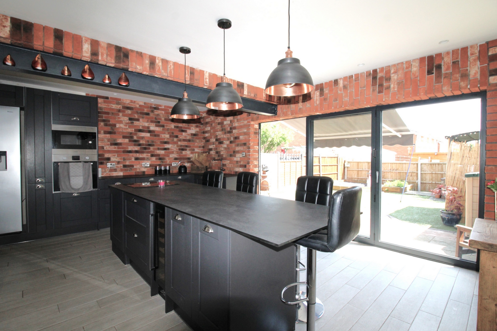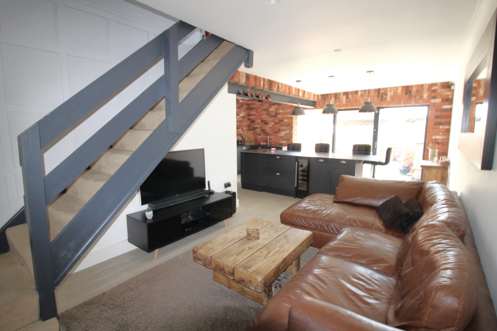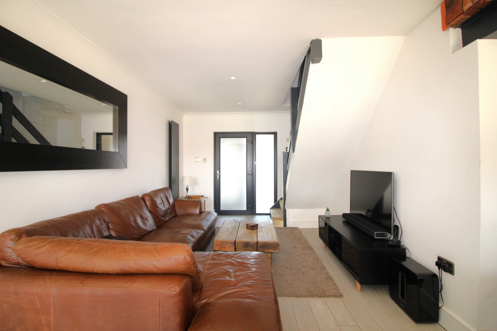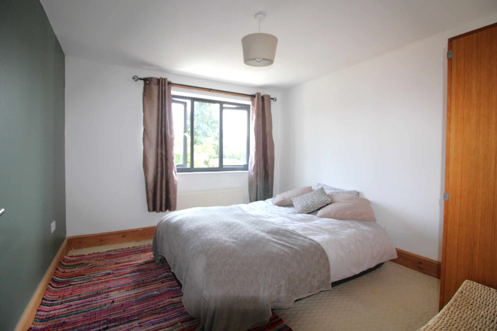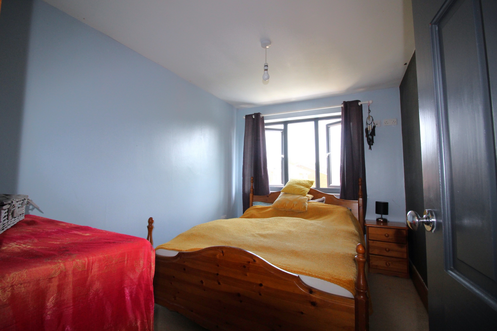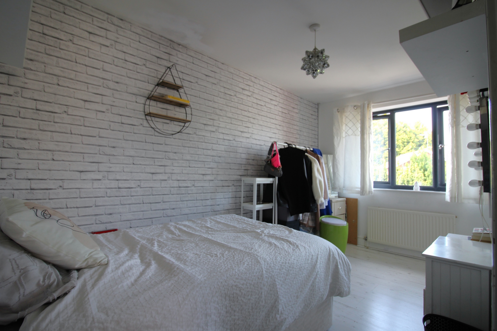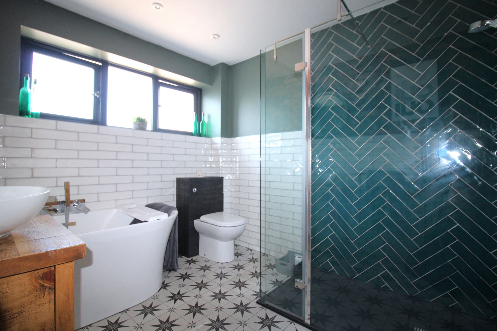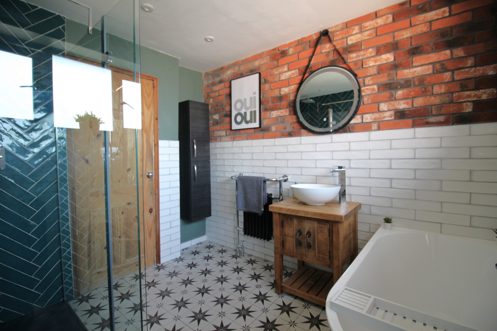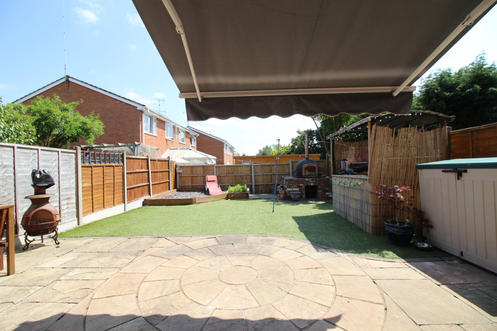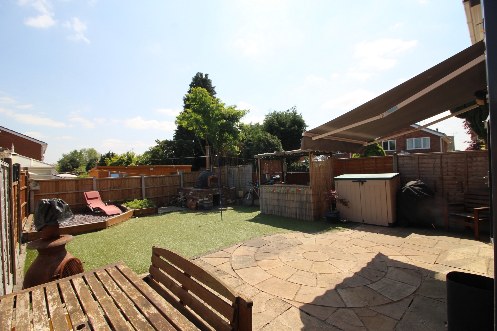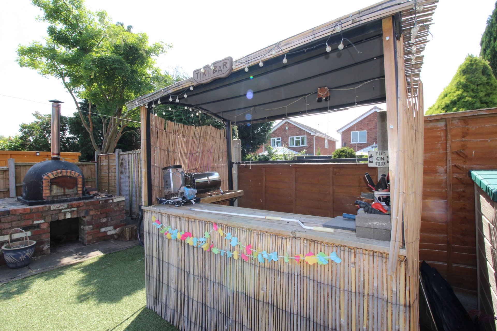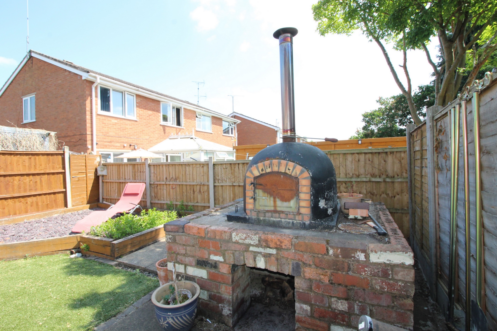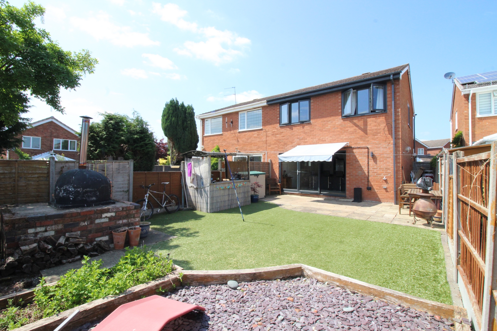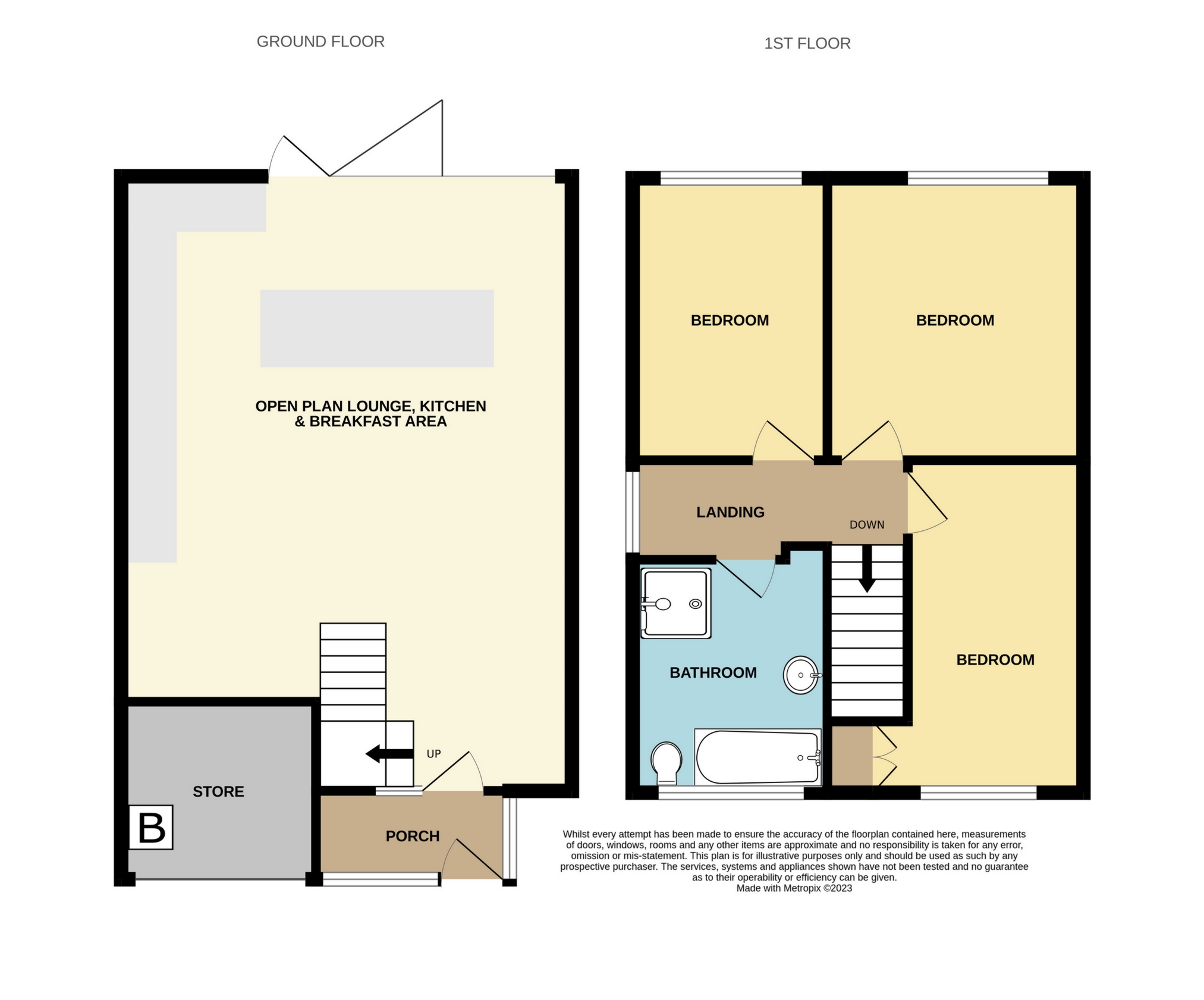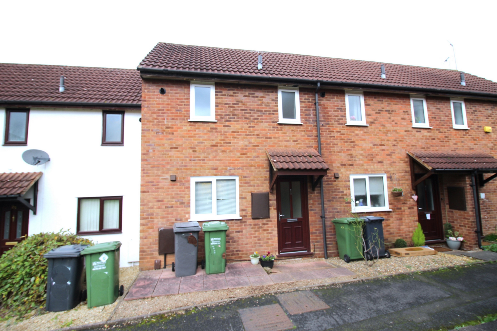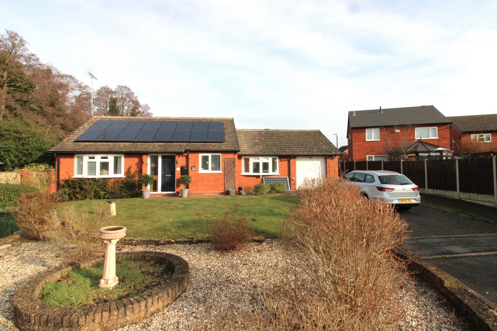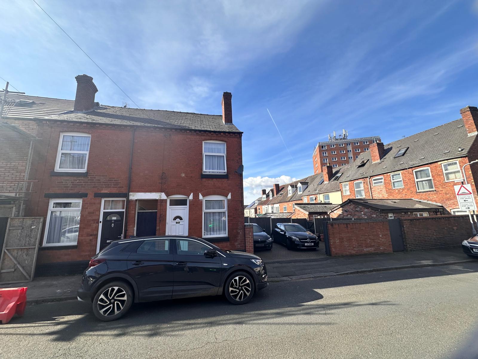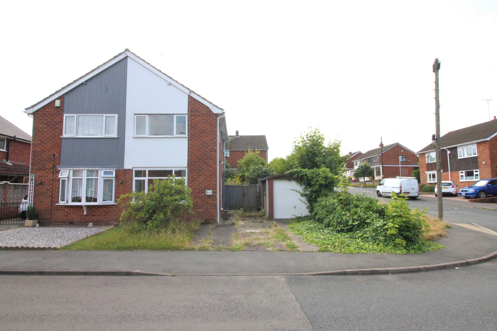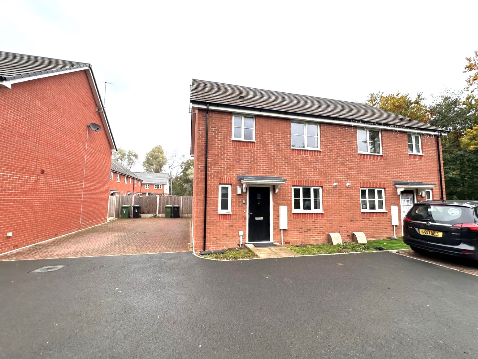House for sale
Chaucer Crescent, Kidderminster, DY10.
Bagleys are very pleased to present this much improved 3-bedroom semi-detached property to the market. The property benefits from entrance porch, open plan lounge, breakfast kitchen with bi-fold doors to the rear garden, to the first floor there are three good-sized bedrooms and a well-appointed modern bathroom with bath and separate shower. Externally there is a driveway to the front which will accommodate a number of vehicles and a low maintenance enclosed rear garden with "Tiki" bar and brick-built pizza oven. NO UPWARDS CHAIN. EPC C.
Bagleys are very pleased to present this much improved 3-bedroom semi-detached property to the market. The property benefits from entrance porch, open plan lounge, breakfast kitchen with bi-fold doors to the rear garden, to the first floor there are three good-sized bedrooms and a well-appointed modern bathroom with bath and separate shower. Externally there is a driveway to the front which will accommodate a number of vehicles and a low maintenance enclosed rear garden with "Tiki" bar and brick-built pizza oven. NO UPWARDS CHAIN. EPC C.Entrance Porch: 2.39m x 1.11m (7'10" x 3'8"), Door to living area, UPVC windows to the front and side elevations, ceiling spot lights and gas central heating radiator.
Living Area: 4.57m x 3.10m (14'12" x 10'2"), Stairs to first floor, archway opening to breakfast kitchen. Ceiling spot lights, gas centrally heating radiator and alarm control panel.
Breakfast Kitchen: 6.45m x 5.60m (21'2" x 18'4") at widest points, A large island provides a focal point which has breakfast bar seating, inset 4-ring electric hob, wine fridge and feature lighting over. The main kitchen is fitted with a variety of wall and base units with complementary worksurface over and inset composite sink with drainer and mixer tap. Built in double electric oven, microwave and dishwasher. Space for an American style fridge freezer. Additional seating area. Bi-fold door to the rear garden. Gas centrally heated radiator.
First floor landing: Doors to all three bedrooms and family bathroom. UPVC window to the side elevation, veiling light point and loft access hatch.
Bedroom One: 3.53m x 3.15m (11'7" x 10'4"), UPVC window to the rear elevation, ceiling light point and gas central heating radiator.
Bedroom Two: 3.51m x 2.40m (11'6" x 7'10"), UPVC window to the rear elevation, ceiling light point and gas central heating radiator.
Bedroom Three: 4.05m x 2.45m (13'3" x 8'0"), UPVC window to the front elevation, ceiling light point and gas central heating radiator. Over stairs storage cupboard.
Family Bathroom: 2.43m x 2.89m (7'12" x 9'6"), White suite comprising of shower enclosure with mains waterfall shower, free-standing bath, closed-coupled WC and wash hand basin. Victorian styled gas centrally heated towel rail, ceiling spots and UPVC obscured window to the front elevation. Tiled splashbacks.
Half Garage/ Utility.: 2.00m x 4.00m (6'7" x 13'1") approx, Up and over door to the front elevation, plumbing for an automatic washing machine and space for a tumble dryer. Ceiling light point.
Externally: To the front of the property is a good-sized tarmacadam driveway and established planting. There is a side path and access gate to the rear garden. The back garden is low maintenance and benefits from a patio area, AstroTurf, raised seating area, brick built pizza oven and a "Tiki" bar for entertaining. Fenced boundaries and outside electrics.
Sold STC
Bedrooms
3
Bathrooms
1
Living rooms
1
Parking
Off Street
