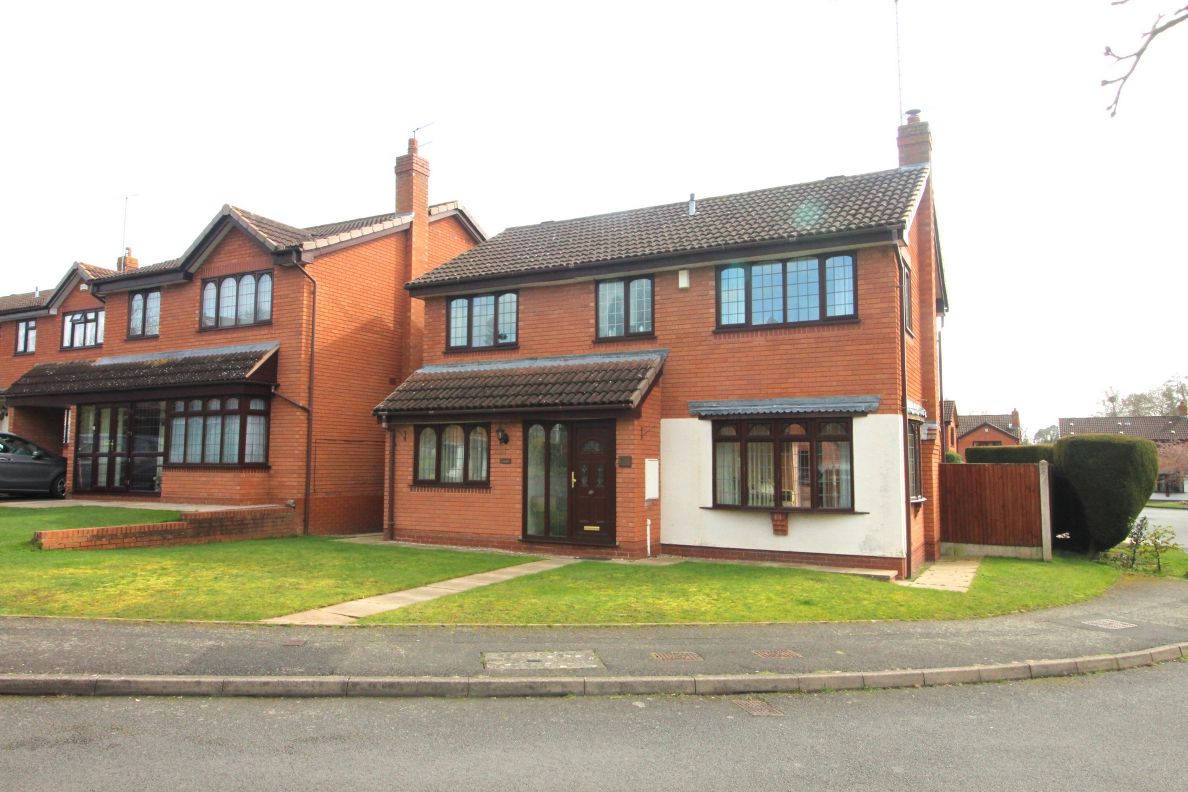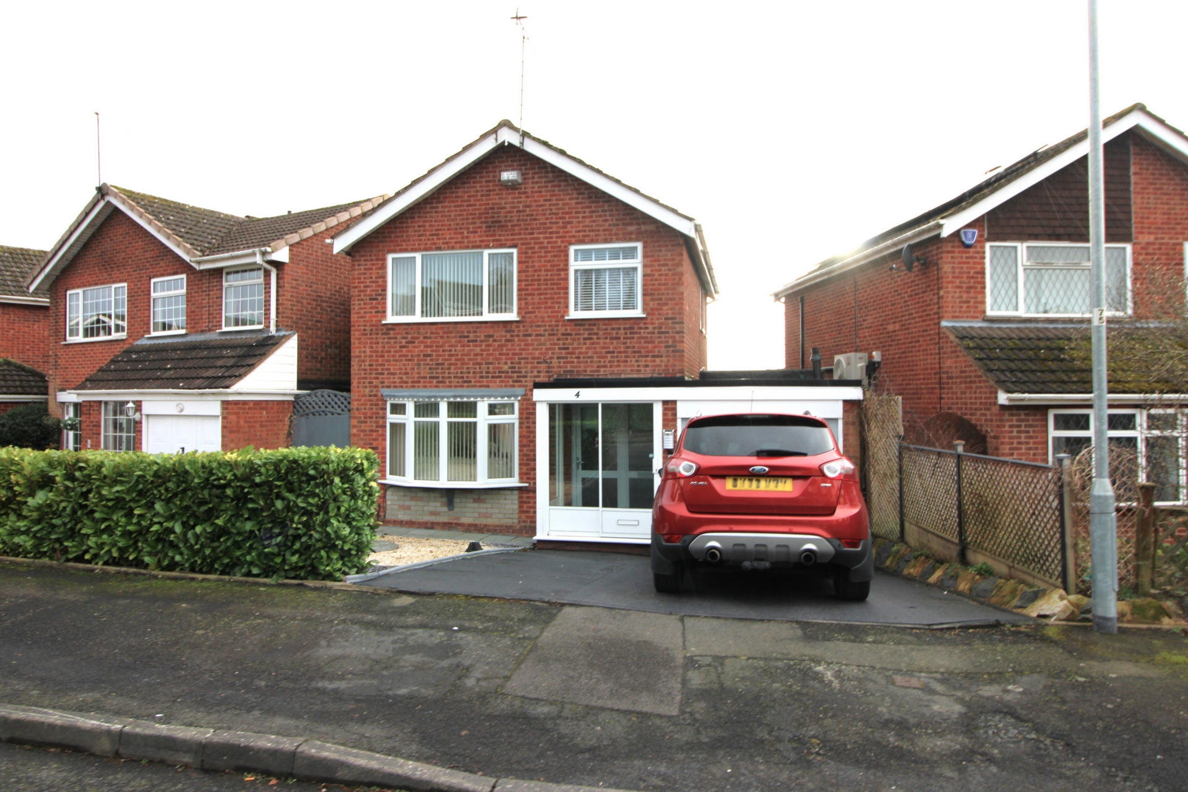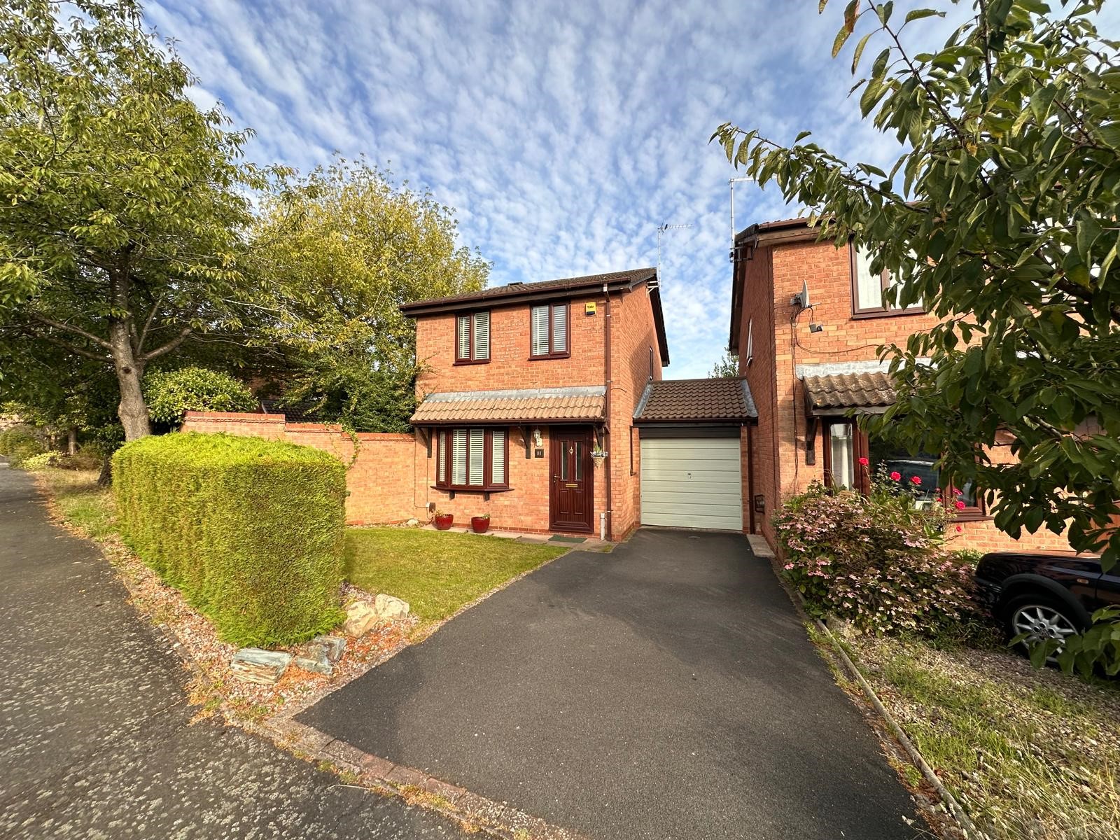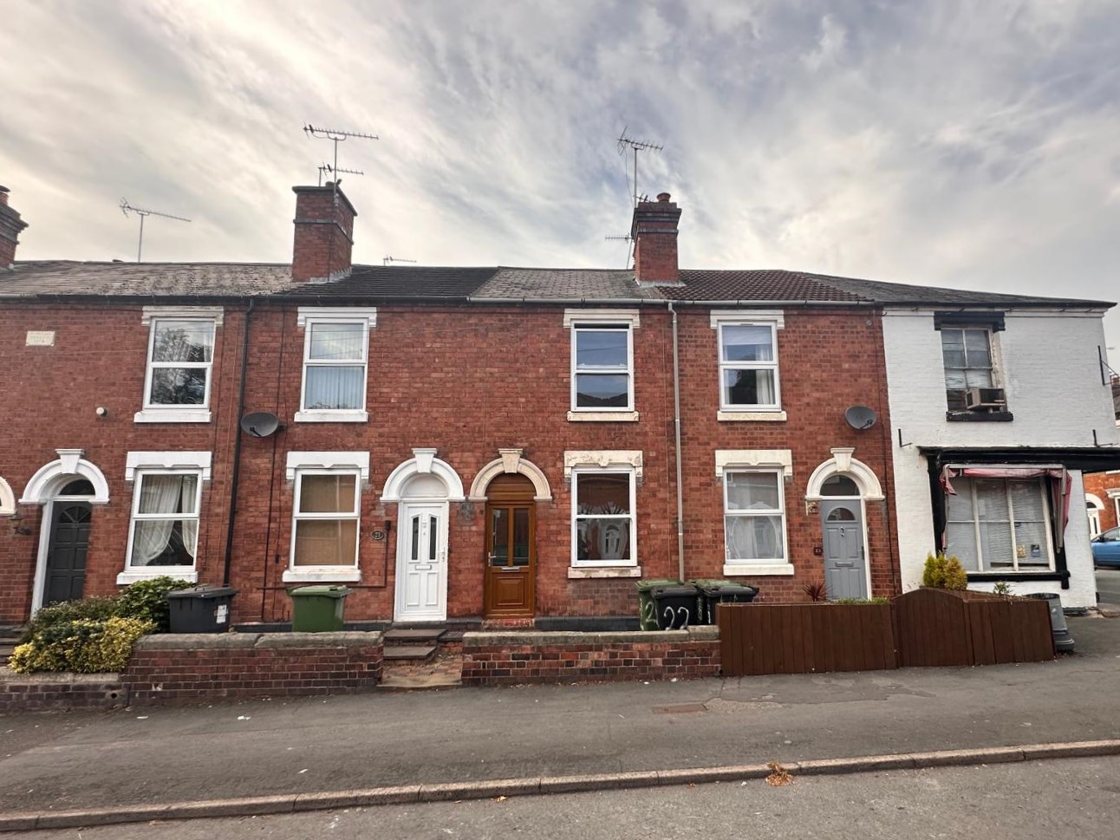Semi-detached House for sale
Wordsley Green, Wordsley, Stourbridge, DY8.
Bagleys are pleased to present this modern three bedroom semi-detached home which is nicely situated overlooking Wordsley Green and the park beyond. The property benefits from: good side entrance porch, hallway, living room, kitchen diner, guest cloaks, three bedrooms all with fitted wardrobes, shower room and gardens. Property is fully double glazed and centrally heated. EPC D. NO UPWARDS CHAIN.
Bagleys are pleased to present this modern three bedroom semi-detached home which is nicely situated overlooking Wordsley Green and the park beyond. The property benefits from: good side entrance porch, hallway, living room, kitchen diner, guest cloaks, three bedrooms all with fitted wardrobes, shower room and gardens. Property is fully double glazed and centrally heated. EPC D. NO UPWARDS CHAIN.Entrance Porch: 3.49m x 1.72m (11'5" x 5'8"), A nice sized, feature entrance porch with UPVC windows to the front and side elevations with feature leading. Built in cloaks wardrobes. Fuse board and electric meter. Two ceiling light points. Door to hallway. Karndean flooring.
Hallway: Archways to the kitchen diner and living room. Stairs rise to the first floor landing. Ceiling light point. Karndean flooring.
Living Room: 5.42m x 3.21m (17'9" x 10'6"), UPVC window to the front elevation overlooking the green, UPVC French doors to the rear garden. Feature fireplace with mantle and hearth. Two ceiling light points, two wall light points and a gas central heating radiator. Archway to the kitchen.
Kitchen Diner: 5.76m x 3.48m (18'11" x 11'5"), Fitted with a range of wall and base units with complimentary worksurfaces over and inset sink with mixer tap. Built in Whirlpool oven and Zanussi 4-ring gas hob with extractor hood over. Space for a tall fridge freezer and plumbing for a washing machine. Breakfast bar. Room for table and chairs. UPVC windows to the rear and side elevations. Ceiling light points and gas central heating radiator. Doors to WC and rear garden. Karndean flooring.
WC: 1.31m x 0.85m (4'4" x 2'9"), White suite of low level WC and vanity wash hand basin. Ceiling light point.
Landing: Doors to all three bedrooms, shower room and airing cupboard. Ceiling light point and loft access hatch.
Bedroom One: 3.67m x 2.84m (12'0" x 9'4"), UPVC window to the front elevation, built in wardrobe, ceiling light point and gas central heating radiator.
Bedroom Two: 3.27m x 2.59m (10'9" x 8'6"), UPVC window to the front elevation, built in wardrobe, ceiling light point and gas central heating radiator.
Bedroom Three: 2.35m x 2.81m (7'9" x 9'3"), UPVC window to the rear elevation, built in wardrobe, ceiling light point and gas central heating radiator.
Shower Room: 2.23m x 2.17m (7'4" x 7'1"), White suite comprising of vanity sink, low-level WC and shower enclosure with mains shower and sliding glazed doors. UPVC window to the rear elevation, ceiling light point and gas centrally heated radiator.
Airing Cupboard: 1.77m x 0.94m (5'10" x 3'1"), UPVC window to the rear elevation, ceiling light point, gas centrally heated radiator and Worcester combination boiler.
Garden: To the front of the property is a lawned fore garden with path leading to the front door. Nice sized garden with two patio areas, lawn, shed and fenced boundaries with side access garden gate. Garden benefits from outside light, electrical sockets and tap.
Sold STC
Bedrooms
3
Bathrooms
1
Living rooms
1
Parking
Unknown

























