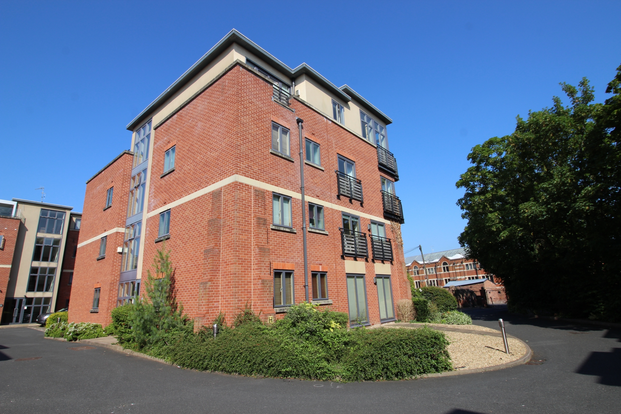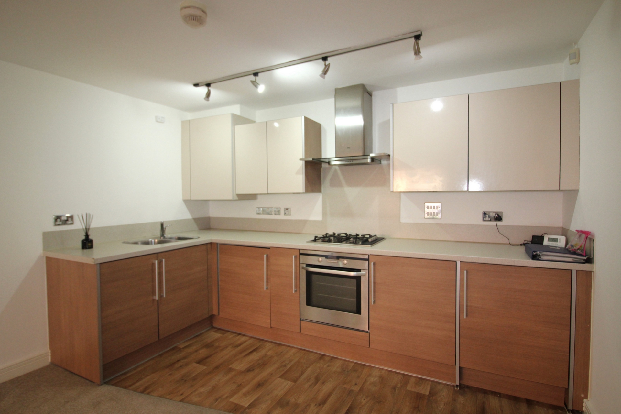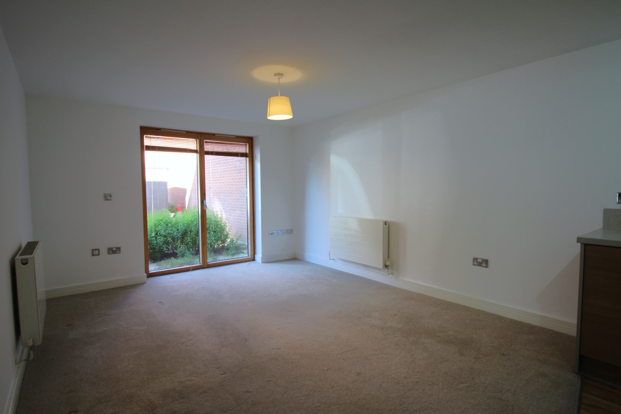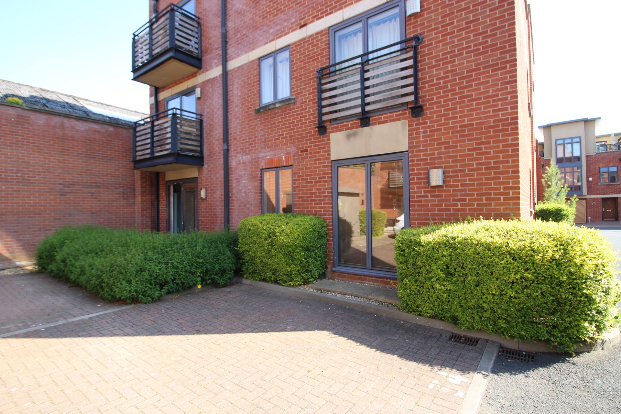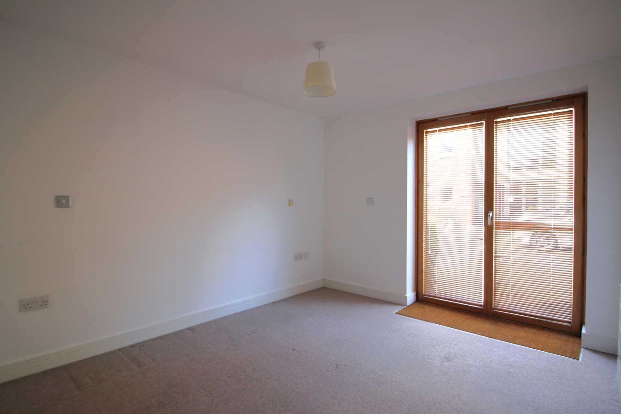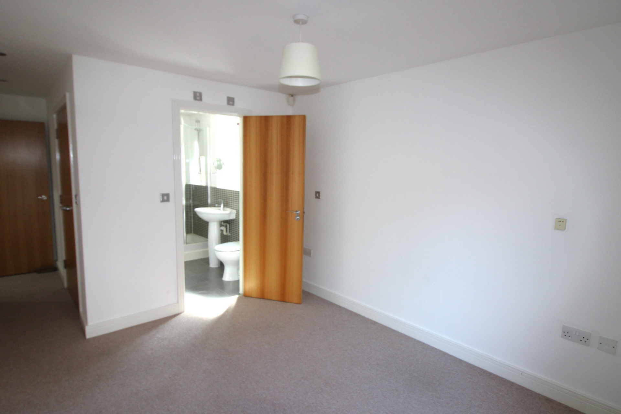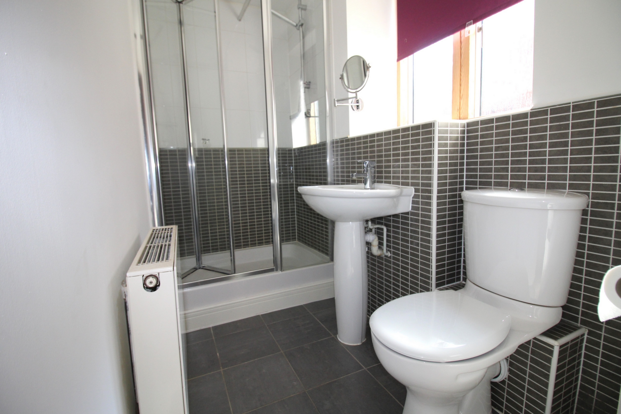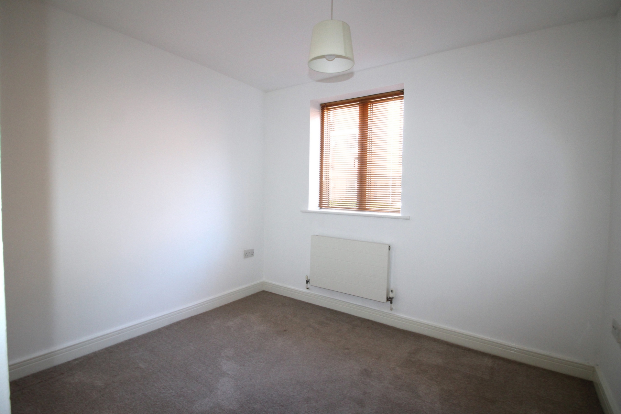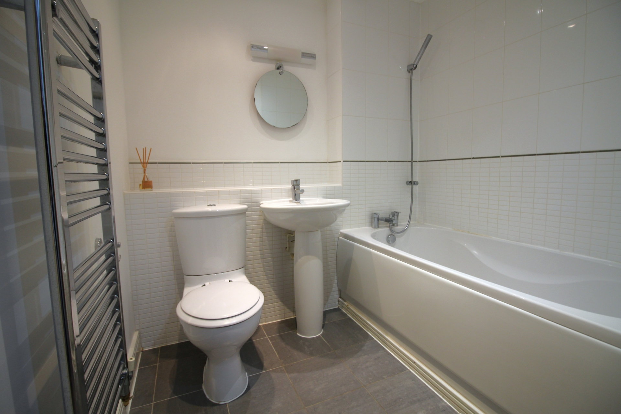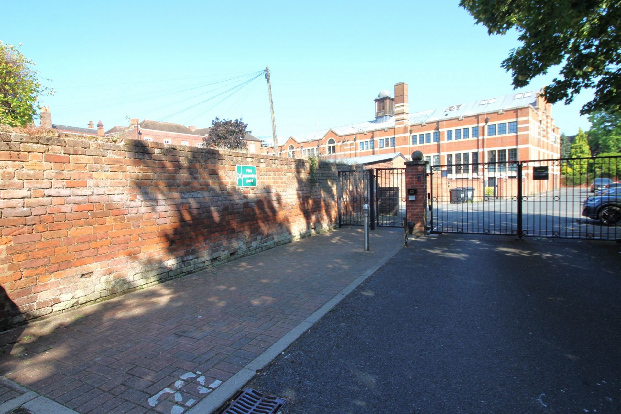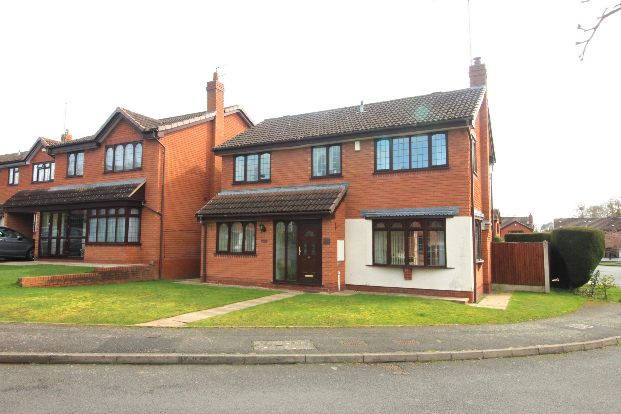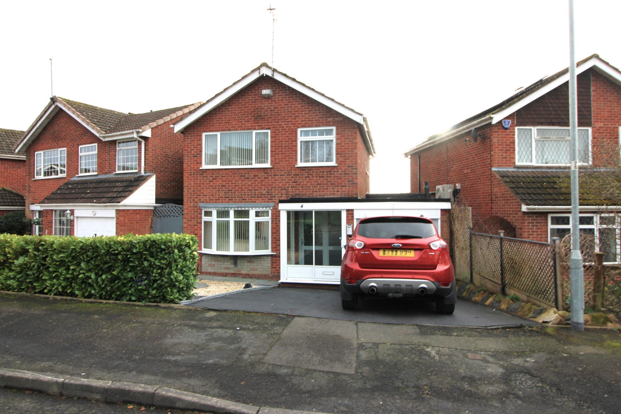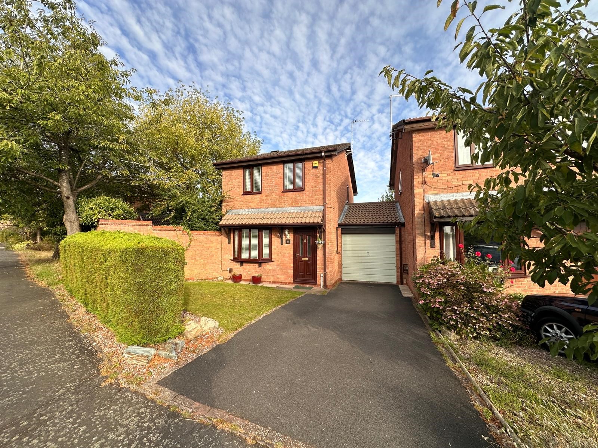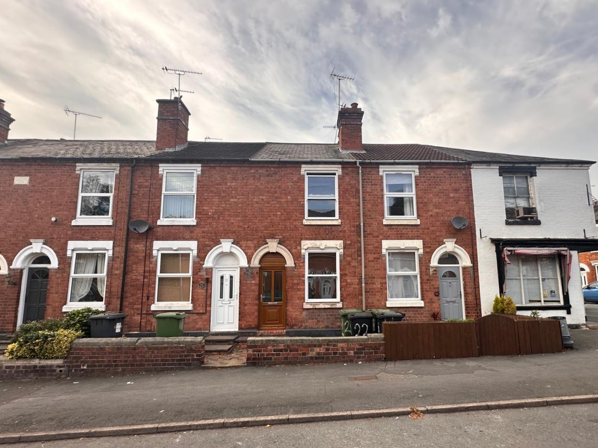Apartment for sale
Surman Street, Worcester, WR1.
Bagleys are pleased to present this two bedroom, ground floor apartment, which benefits from a patio and is situated within the city centre. The property comprises; entrance hall, open plan living/dining/kitchen area, bathroom, two bedrooms and an en-suite. Externally there is allocated parking within a gated car park. Offered with no upwards chain and vacant possession. EPC C74.
Bagleys are pleased to present this two bedroom, ground floor apartment, which benefits from a patio and is situated within the city centre. The property comprises; entrance hall, open plan living/dining/kitchen area, bathroom, two bedrooms and an en-suite. Externally there is allocated parking within a gated car park. Offered with no upwards chain and vacant possession. EPC C74.Entrance Hallway: Intercom entry system, ceiling spotlights, gas centrally heated panel radiator and doors to open plan living/kitchen, both bedroom and main bathroom.
Open Plan Lounge/Kitchen: 5.91m x 3.57m (19'5" x 11'9"), French doors open onto a privately owned patio area. The kitchen is fully fitted with a range of wall and base units with complimentary worksurfaces over and inset 1.5 bowl sink. Integral appliance include; 4-ring gas hob with extractor hood over, electric over, fridge, freezer and an automatic washing machine. Two ceiling light points and two gas central heating radiators. Wall mounted Ideal combination boiler.
Bedroom One: 3.37m x 3.04m (11'1" x 9'12") excluding hall and wardrobes, Dressing area with large built in wardrobe (2.47m wide) and recessed ceiling spot lights. Glazed French door and door to ensuite, ceiling light point and gas central heating radiator.
En-suite: 2.49m x 1.37m (8'2" x 4'6"), White suit comprising of shower cubicle with mains shower and folding glazed door, pedestal wash hand basin and low-level WC. Double glazed obscured window, extraction fan, ceiling spot lights and gas centrally heated radiator.
Bedroom Two: 2.53m x 2.91m (8'4" x 9'7"), Double glazed window, ceiling light point and gas centrally heated radiator.
Bathroom: 2.05m x 2.00m (6'9" x 6'7"), White suite comprising of panelled bath with mains shower over, pedestal wash hand basin and low-level WC. Recessed ceiling spot light, gas centrally heated towel rail and extraction fan.
Externally: The property benefits from 1 allocated parking space within a gated car park with CCTV coverage for added security.
Leasehold Information: The complex is self-managed and a 1/7 share of the freehold is being sold with the apartment.
Length of Lease: 125 years from 01/04/2004.
Annual Ground Rent: £200
Annual Service Charge: £1,522.92
Please note additional fees could be incurred for items such as leasehold packs.
Sold STC
Bedrooms
2
Bathrooms
2
Living rooms
1
Parking
Unknown
