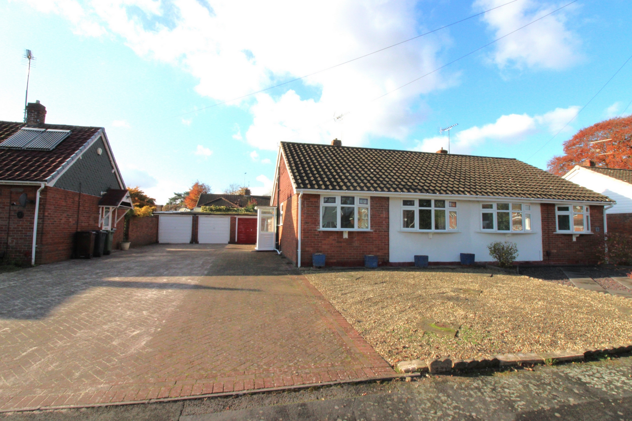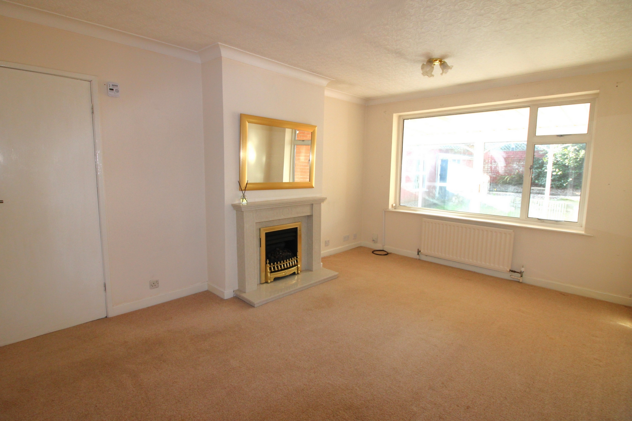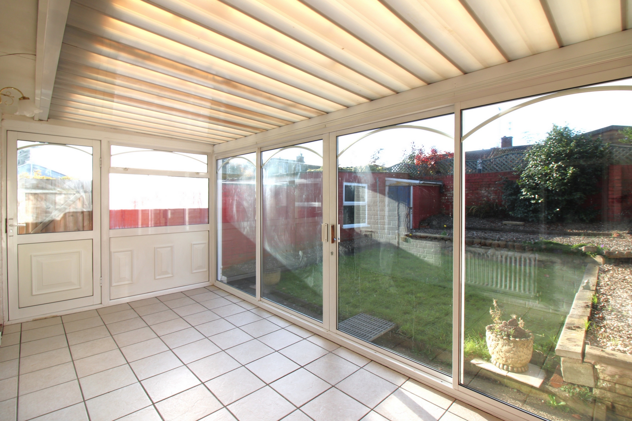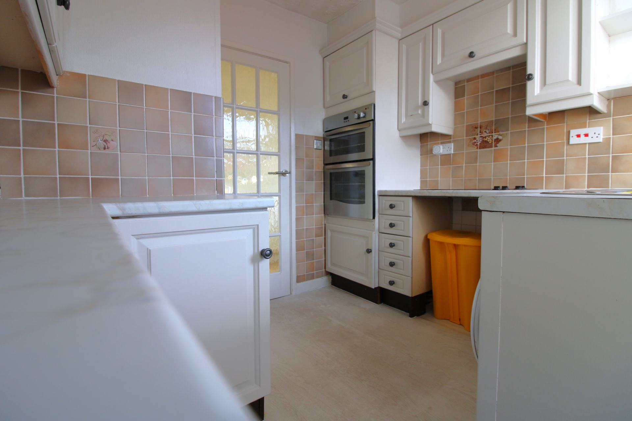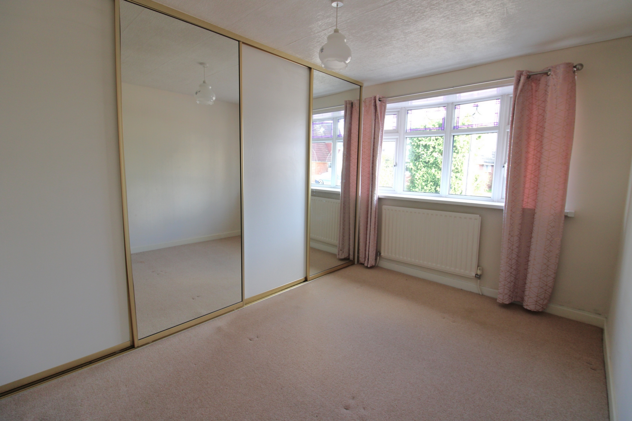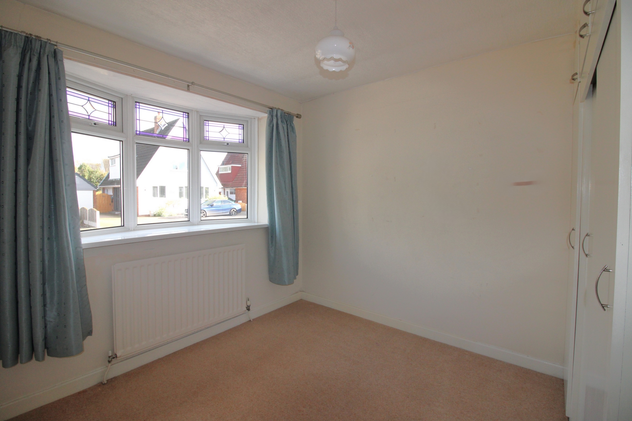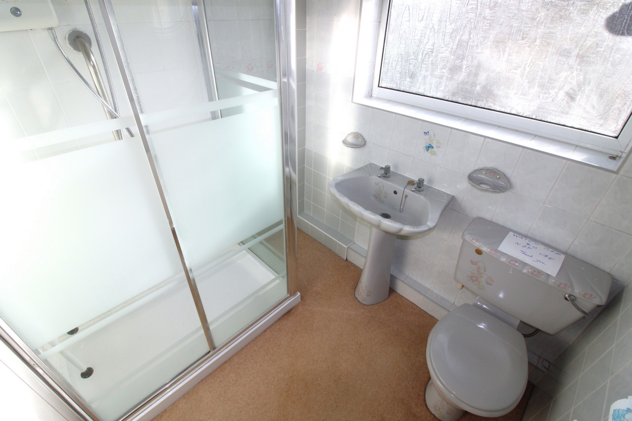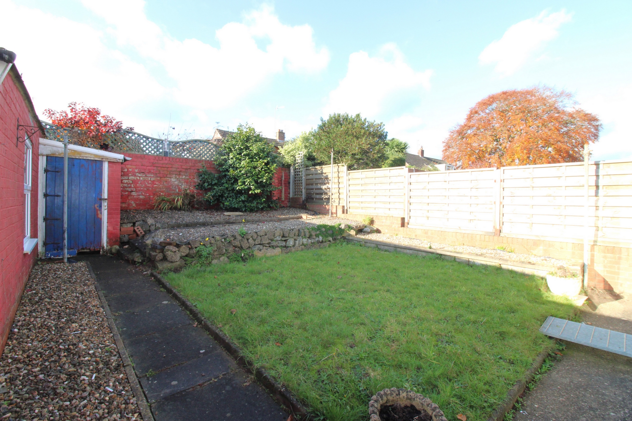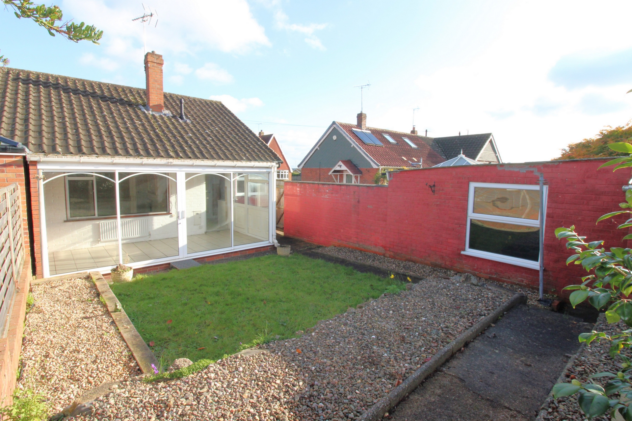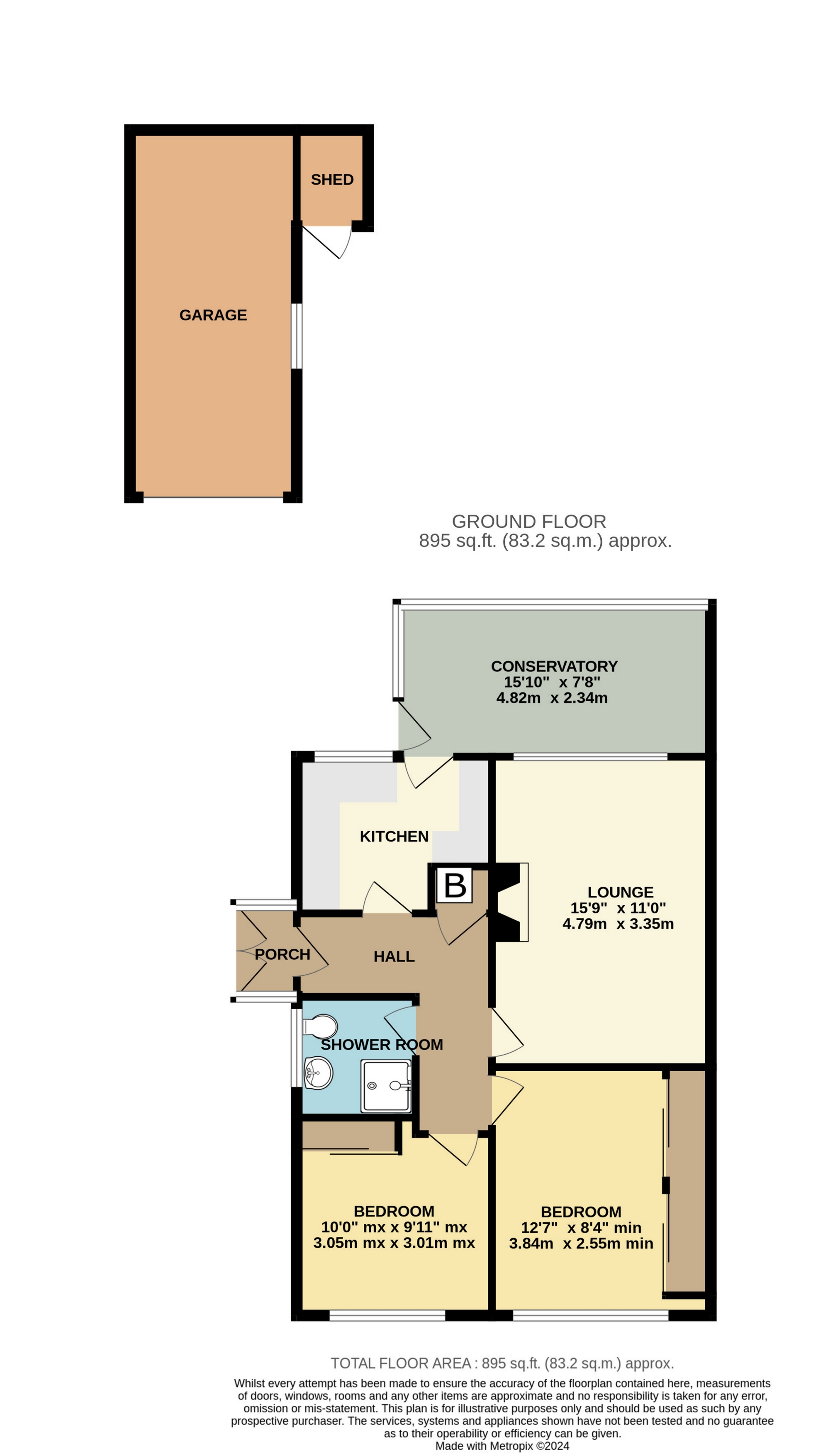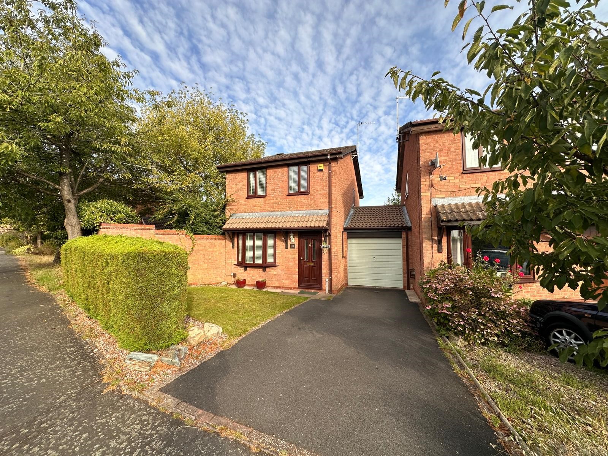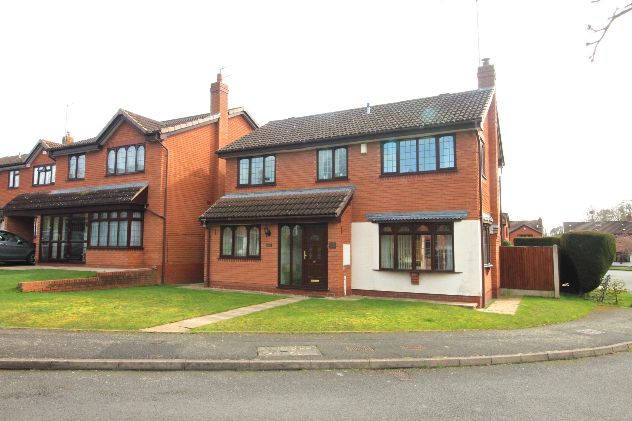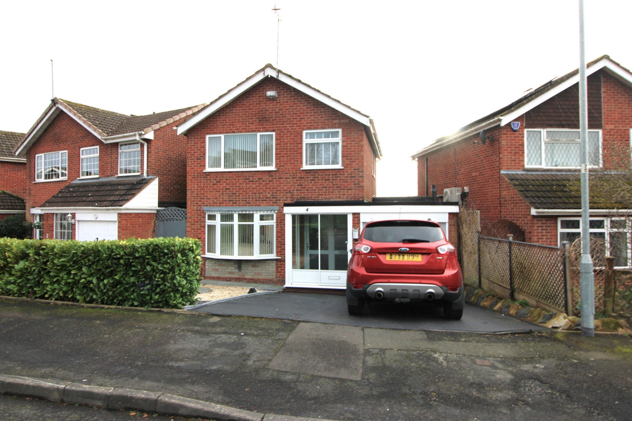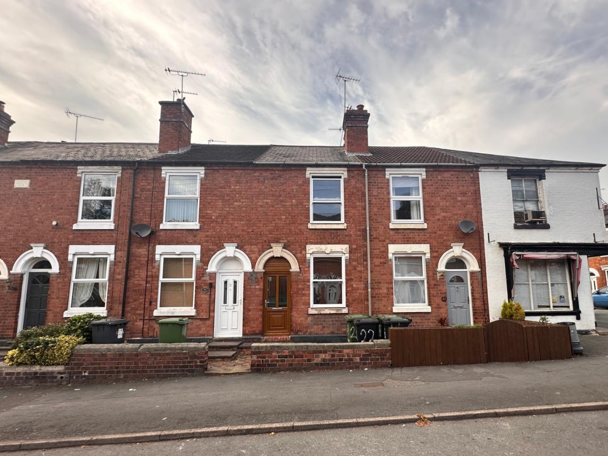Bungalow for sale
Snowdon Close, Kidderminster, DY11.
Bagleys are pleased to present this two-bedroom semi-detached bungalow which is being offered to the market with no upwards chain. The property benefits from entrance porch, hallway, kitchen, living room, conservatory, two bedroom with built in wardrobes, shower room, garage, driveway and gardens. EPC D67.
Bagleys are pleased to present this two-bedroom semi-detached bungalow which is being offered to the market with no upwards chain. The property benefits from entrance porch, hallway, kitchen, living room, conservatory, two bedroom with built in wardrobes, shower room, garage, driveway and gardens. EPC D67.Entrance Porch: UPVC windows to three elevations. UPVC partially glazed door to hallway.
Hallway: Doors to kitchen, living room, both bedrooms, bathroom and airing cupboard which houses the modern Glow Worm combination boiler (under warranty fitted circa 18 month ago). Two ceiling light points, gas central heating radiator and loft access hatch.
Living Room: 4.78m x 3.34m (15'8" x 10'11"), Double glazed window to conservatory, feature gas fire with fireplace and marble hearth and surround, two ceiling light points and gas centrally heated radiator.
Kitchen: 2.44m x 2.71m (8'0" x 8'11"), Fitted with a range of wall and base units with rolltop worksurfaces over and inset 1.5 bowl sink with drainer. Built in electric hob and double built in oven. Plumbing for an automatic washing machine and space for an undercounter fridge. Ceiling light point. Double glazed window to the rear and door leading to conservatory.
Conservatory: 4.86m x 2.39m (15'11" x 7'10"), UPVC double glazed windows to rear and side elevations with UPVC patio doors and side door leading to the garden. Two wall light points and centrally heated radiator.
Bedroom One: 3.80m x 3.09m (12'6" x 10'2") into wardrobes, UPVC double glazed bow window to the front elevation, built in wardrobes, ceiling light point and gas centrally heated radiator.
Bedroom Two: 2.99m x 3.05m (9'10" x 10'0"), UPVC double glazed bow window to the front elevation, built in wardrobes, ceiling light point and gas centrally heated radiator.
Bathroom: 1.97m x 1.93m (6'6" x 6'4"), Suit comprises of low-level WC, pedestal wash hand basing and double shower enclosure with electric Triton shower and sliding door. UPVC double glazed, obscured window to the side elevation, ceiling light point and gas centrally heated radiator. Tiling to walls.
Garage: 2.88m x 5.63m (9'5" x 18'6"), Up and over door to the driveway, UPVC double glazed window to the garden and ceiling strip light point.
Externally: To the front of the property is a low maintenance foregarden with block paved driveway leading to the garage and side access gate. The garden to the rear is enclosed with fence and walled boundaries and a lawn with borders. There is an outhouse which is ideal for garden tool storage and an outside tap.
£235,000
Bedrooms
2
Bathrooms
1
Living rooms
2
Parking
Unknown
Enquire about this property.
3 bedroom link detached house for sale.
£274,950
3
1
1
