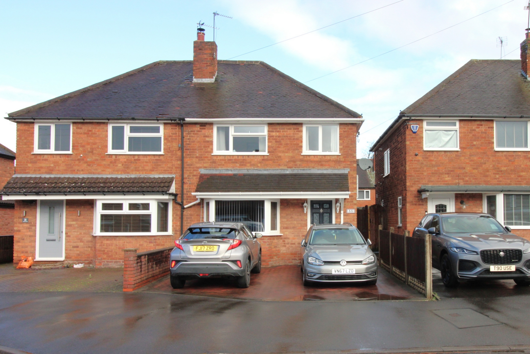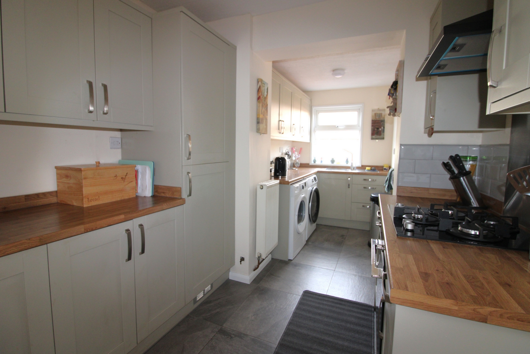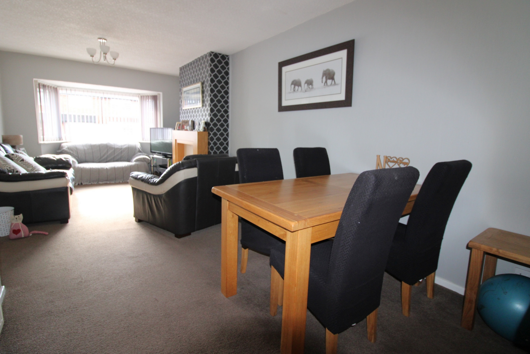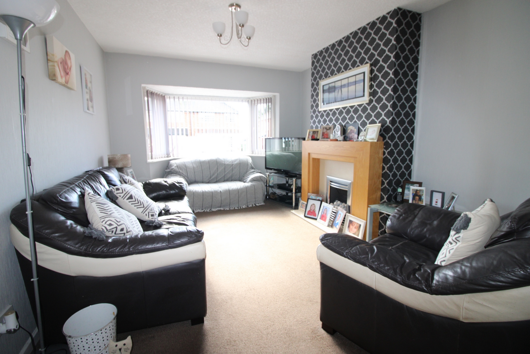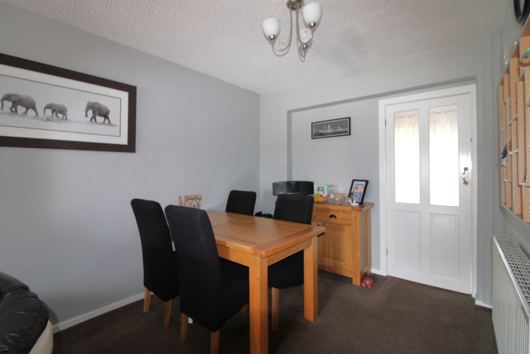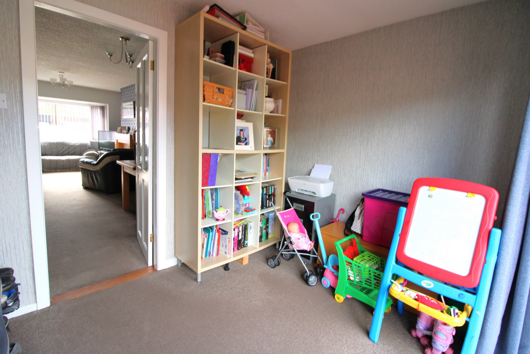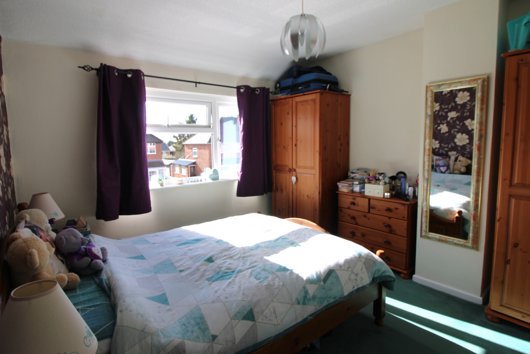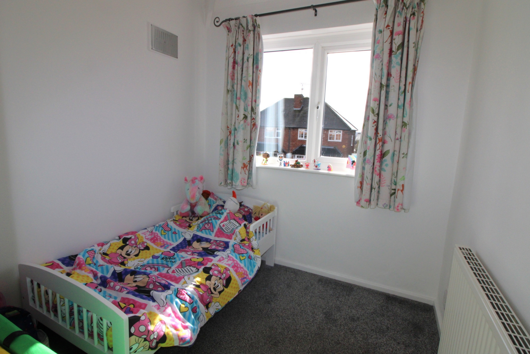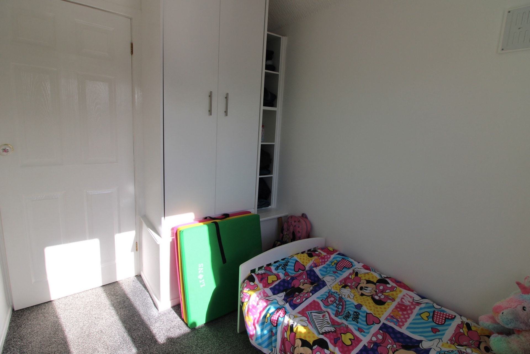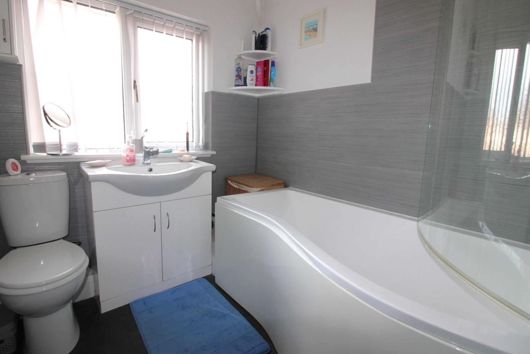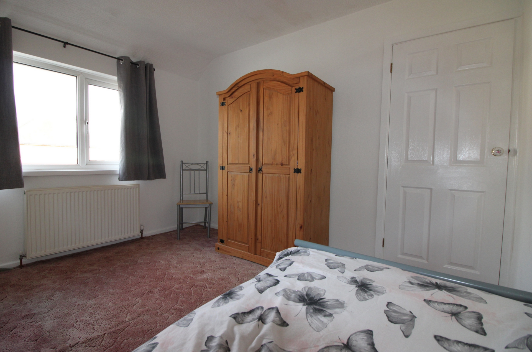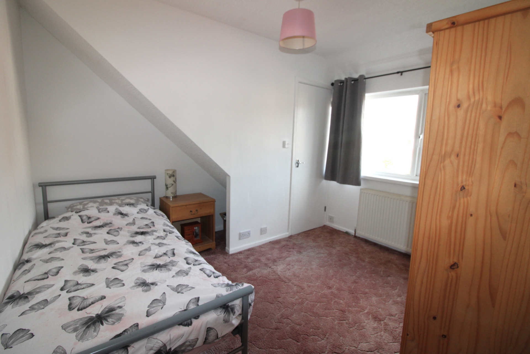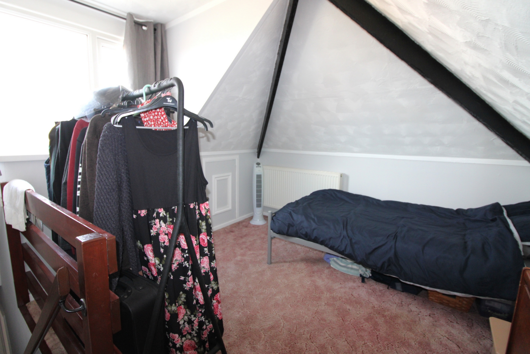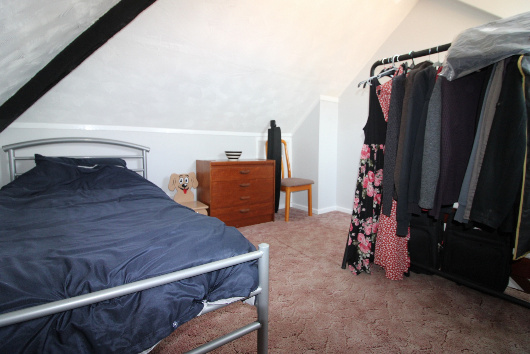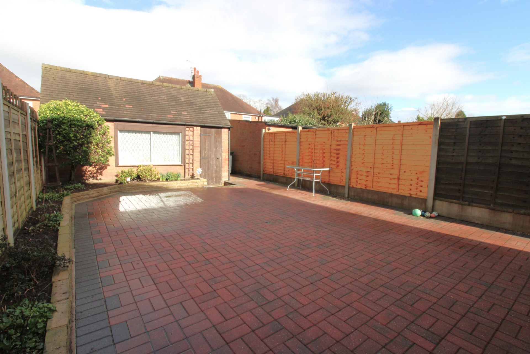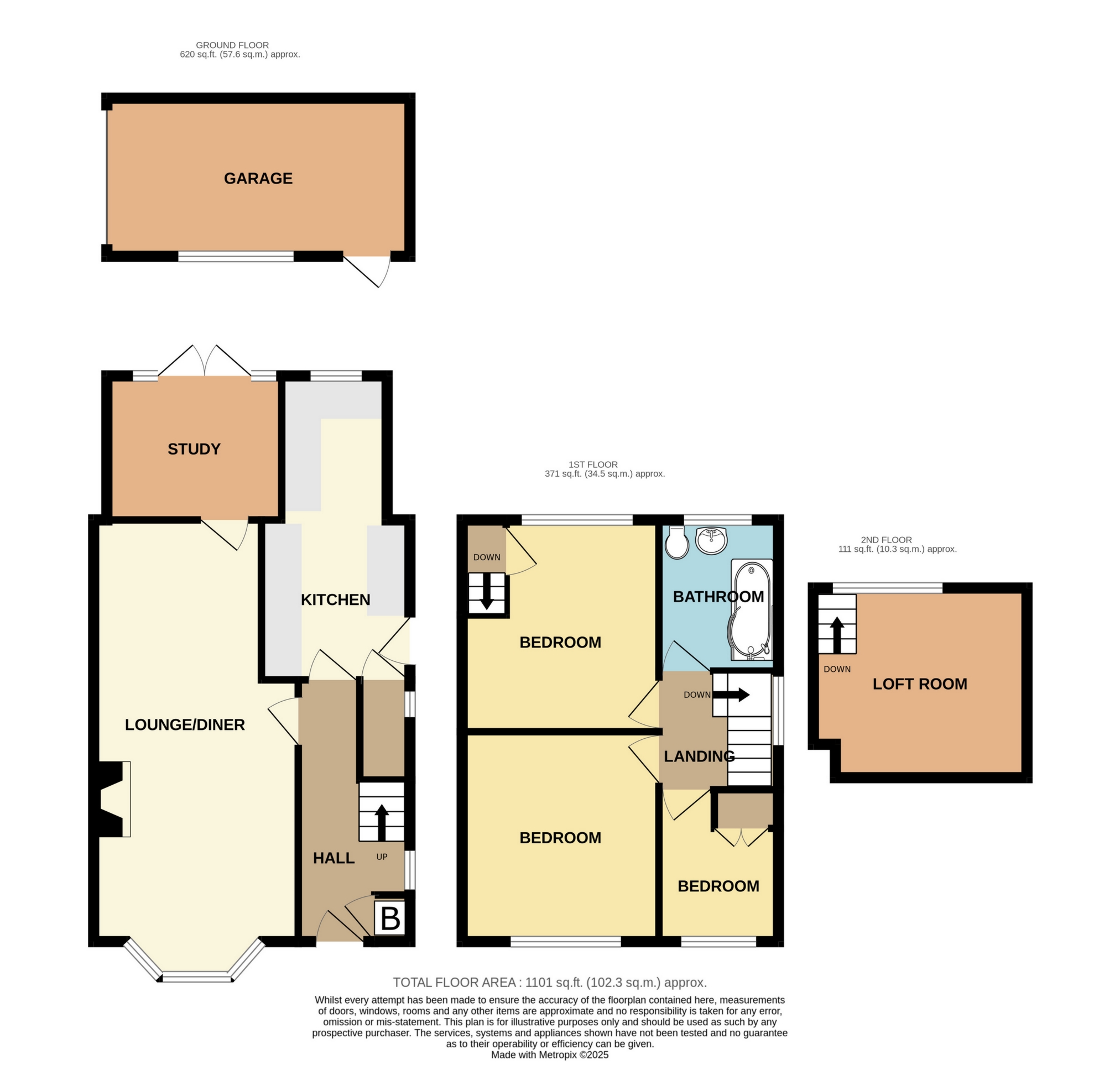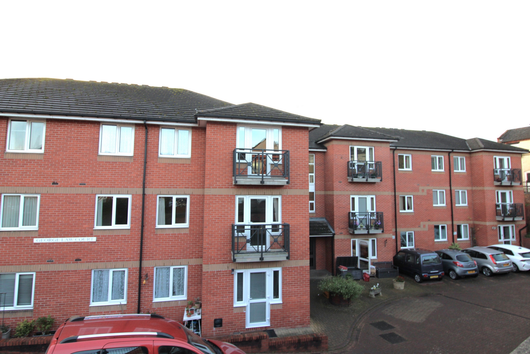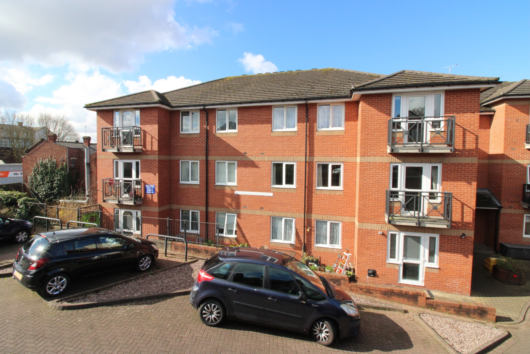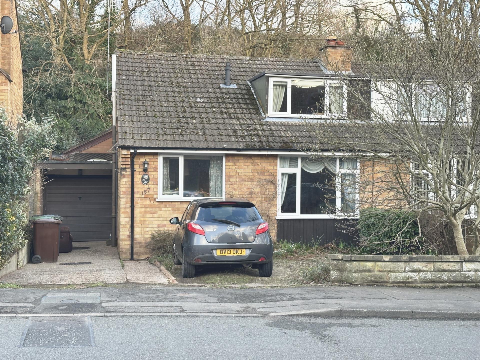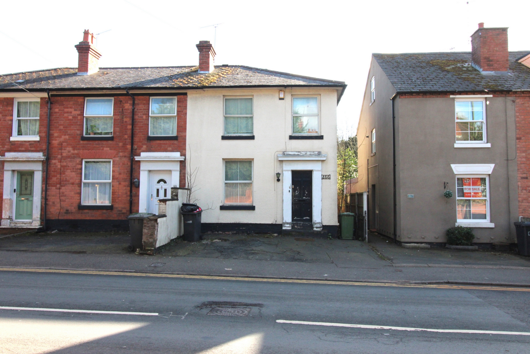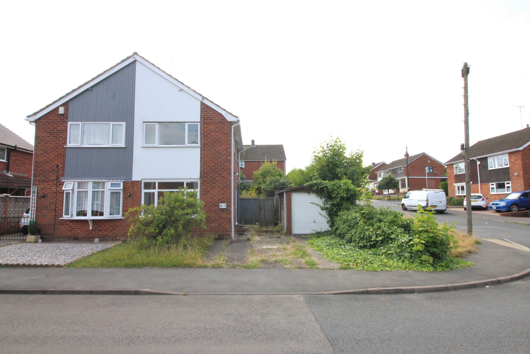House for sale
Rosemary Road, Kidderminster, DY10.
Bagleys are pleased to present this extended four-bedroom family home to the market with accommodation to comprise entrance hallway, lounge diner, further reception room (currently used as a playroom), modern kitchen with pantry and built in appliances, three first floor bedrooms, family bathroom and further second floor bedroom. Externally there is a driveway with side access gate leading to the low maintenance rear garden and shared driveway leading to the single detached garage. EPC D57.
Bagleys are pleased to present this extended four-bedroom family home to the market with accommodation to comprise entrance hallway, lounge diner, further reception room (currently used as a playroom), modern kitchen with pantry and built in appliances, three first floor bedrooms, family bathroom and further second floor bedroom. Externally there is a driveway with side access gate leading to the low maintenance rear garden and shared driveway leading to the single detached garage. EPC D57.Entrance Hallway: UPVC double glazed obscured window to the side elevation, stairs to the first floor and doors to the kitchen and living room. Gas central heating radiator, cupboard houses the Valliant central heating boiler (fully serviced) and gas meter.
Lounge Diner: 6.78m x 3.30m (22'3" x 10'10"), UPVC doubled glazed bay window to the front elevation. Gas fireplace with marble hearth and wooden surround. Two ceiling light points. Gas central heating radiator and door to playroom (reception two).
Playroom (Reception Two): 2.93m x 2.33m (9'7" x 7'8"), UPVC double glazed French doors to the rear elevation, ceiling light point and gas central heating radiator.
Kitchen: 5.00m x 2.51m (16'5" x 8'3"), Fitted with a range of wall and base units with worksurfaces over and inset stainless steel sink with drainer and mixer tap. Built in fridge, freezer, SMEG electric oven and four-ring gas hob with extraction hood over, space for a washing machine and tumble dryer. Gas central heating radiator, pantry, door to the side, UPVC window to the rear and door to the side elevation, two ceiling light points. cooker. Pantry houses the fuse board and electric meter and has a wooden window to the side elevation.
First Floor Landing: Doors to bedrooms one, two and three and family bathroom. UPVC double glazed window to the side elevation and ceiling light point.
Bedroom One: 3.36m x 3.21m (11'0" x 10'6"), UPVC double glazed window to the front elevation, ceiling light point and gas central heating radiator.
Bedroom Three: 2.46m x 1.94m (8'1" x 6'4"), UPVC double glazed window to the front elevation, ceiling light point and gas central heating radiator. Built in cupboard and shelves to bulkhead.
Bathroom: 2.26m x 1.95m (7'5" x 6'5"), White suite comprising panelled 'P' bath with mains shower over and curved shower screen, vanity sink unit and low level WC. Ceiling light point, UPVC obscured window to the rear elevation. Gas centrally heated towel rail. Tiled splash backs. Ceiling light point.
Bedroom Two: 3.48m x 3.22m (11'5" x 10'7"), UPVC double glazed window to the rear elevation, ceiling light point and gas central heating radiator. Door to bedroom four.
Bedroom Four: 3.41m x 3.08m (11'2" x 10'1"), UPVC double glazed window to the rear elevation, ceiling light point and gas central heating radiator. Doors to eaves storage.
Garage: 4.78m x 2.55m (15'8" x 8'4"), Vehicular doors to shared driveway and personnel access to garden two ceiling light points and electrical outlets.
Externally: To the front of the property is a double driveway with side access gate leading to the rear garden. The rear garden is low maintenance with raised beds. Door to garage.
£295,000
Bedrooms
4
Bathrooms
1
Living rooms
2
Parking
Unknown
Enquire about this property.
2 bedroom retirement property for sale.
£79,950
2
1
1
2 bedroom retirement property for sale.
£69,950
2
1
1
