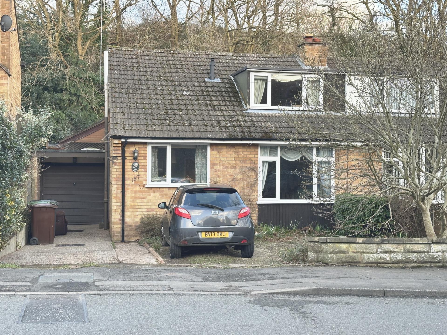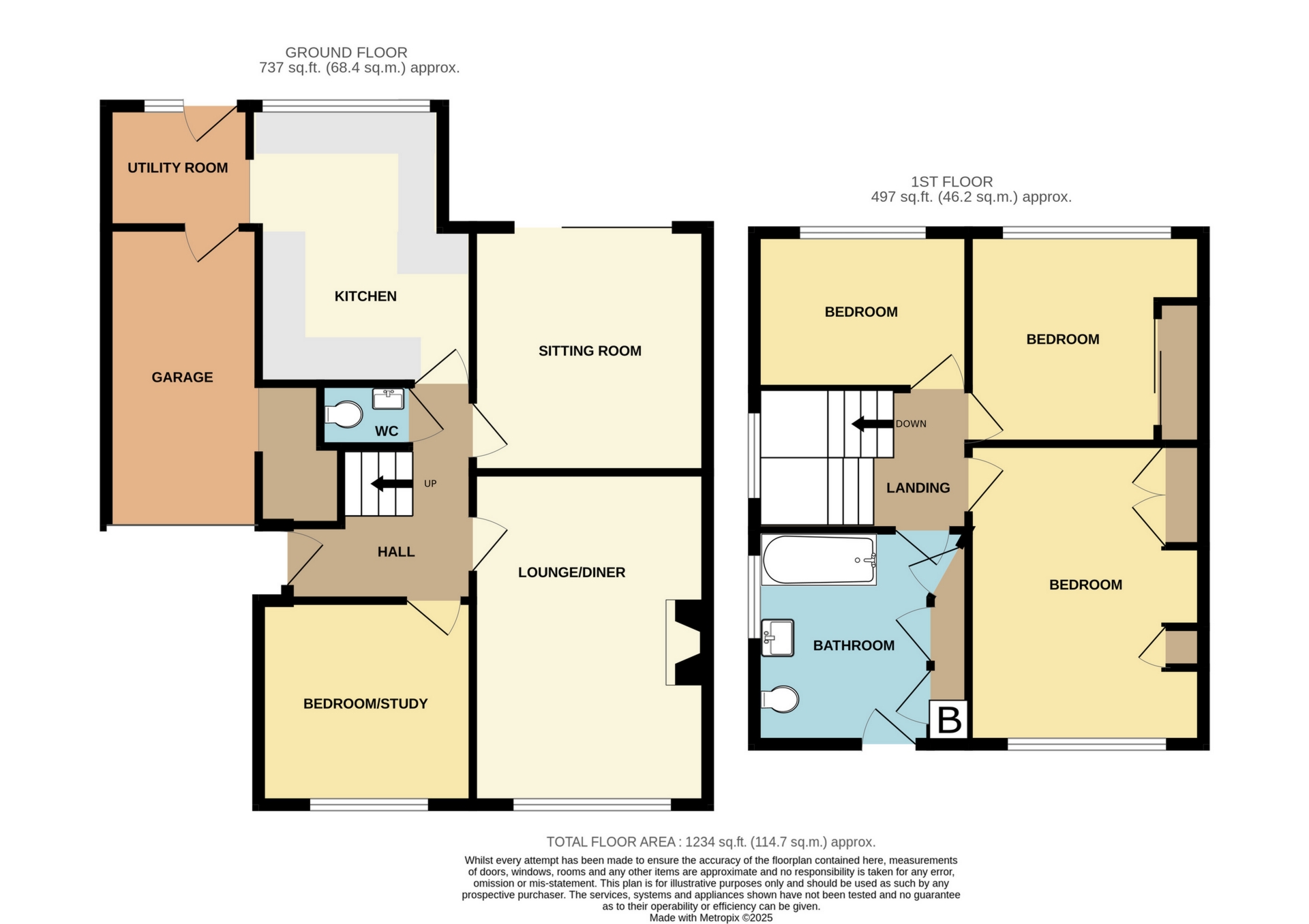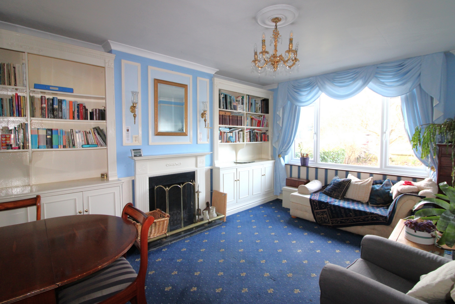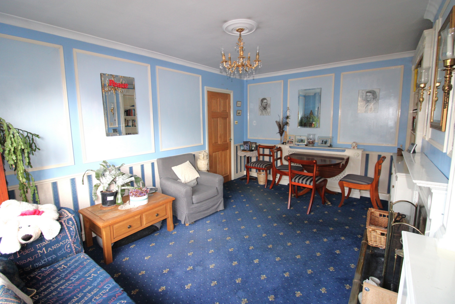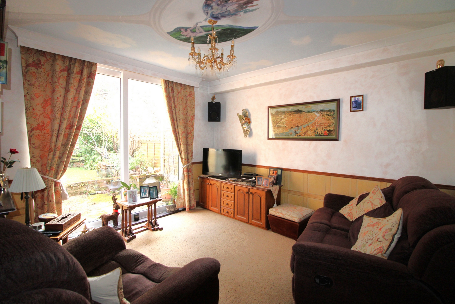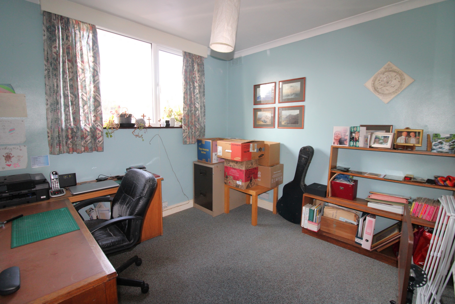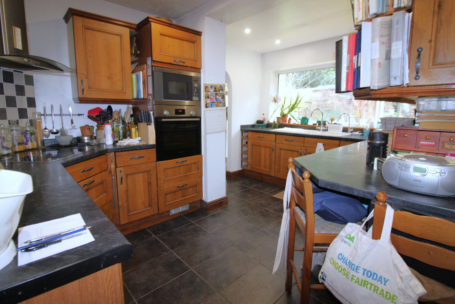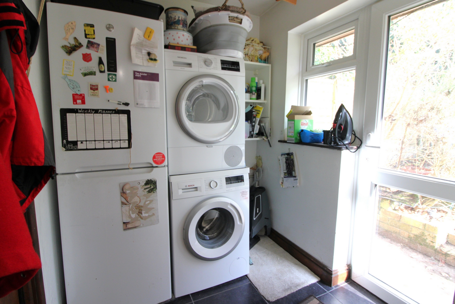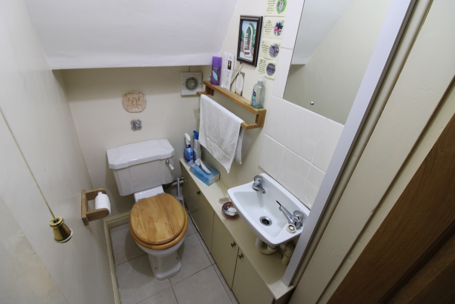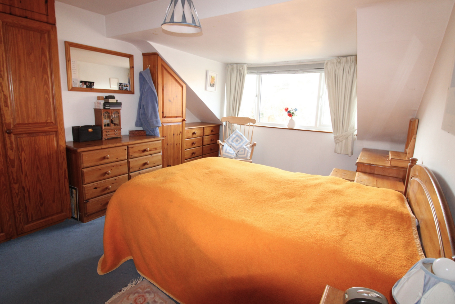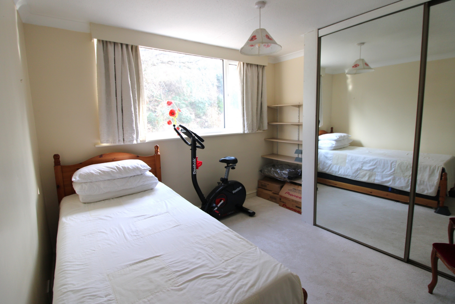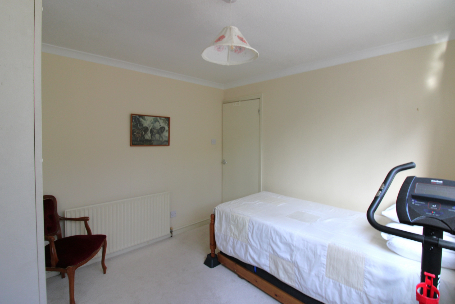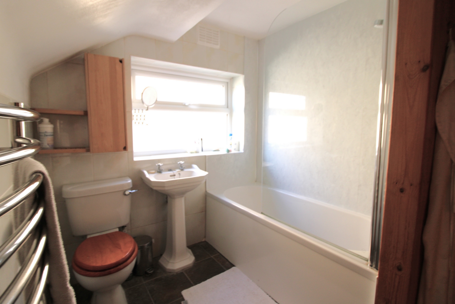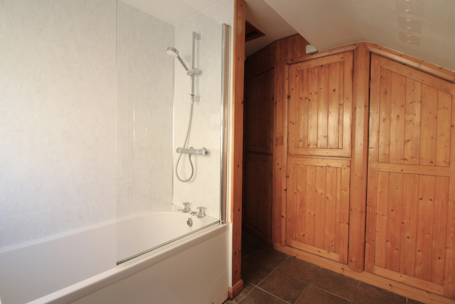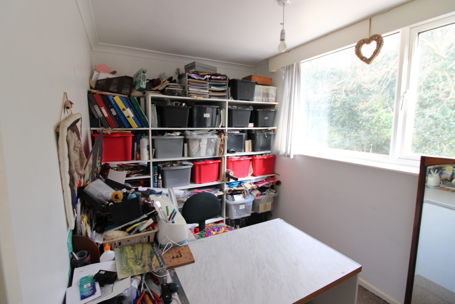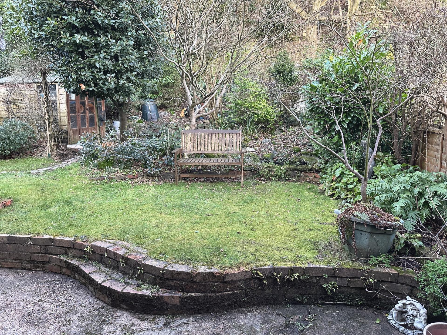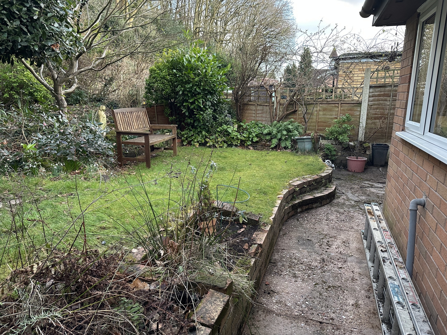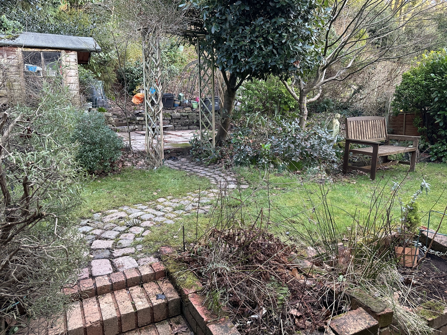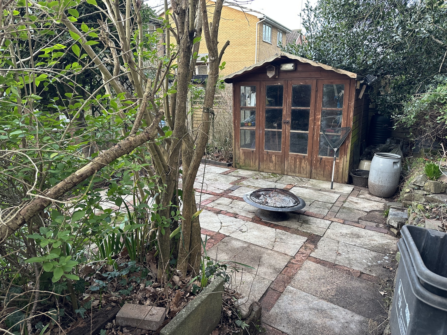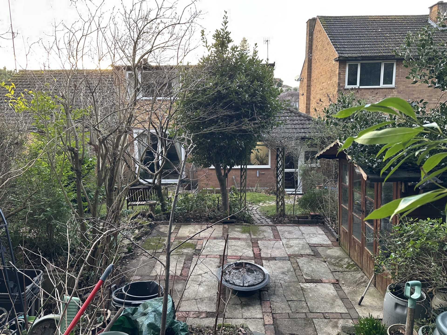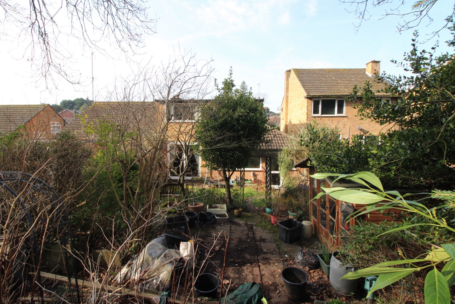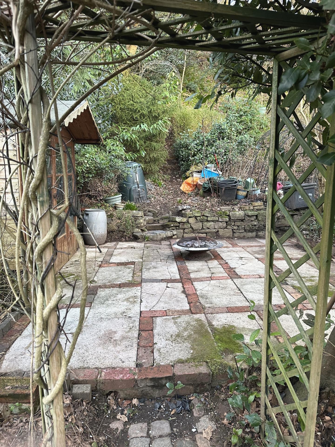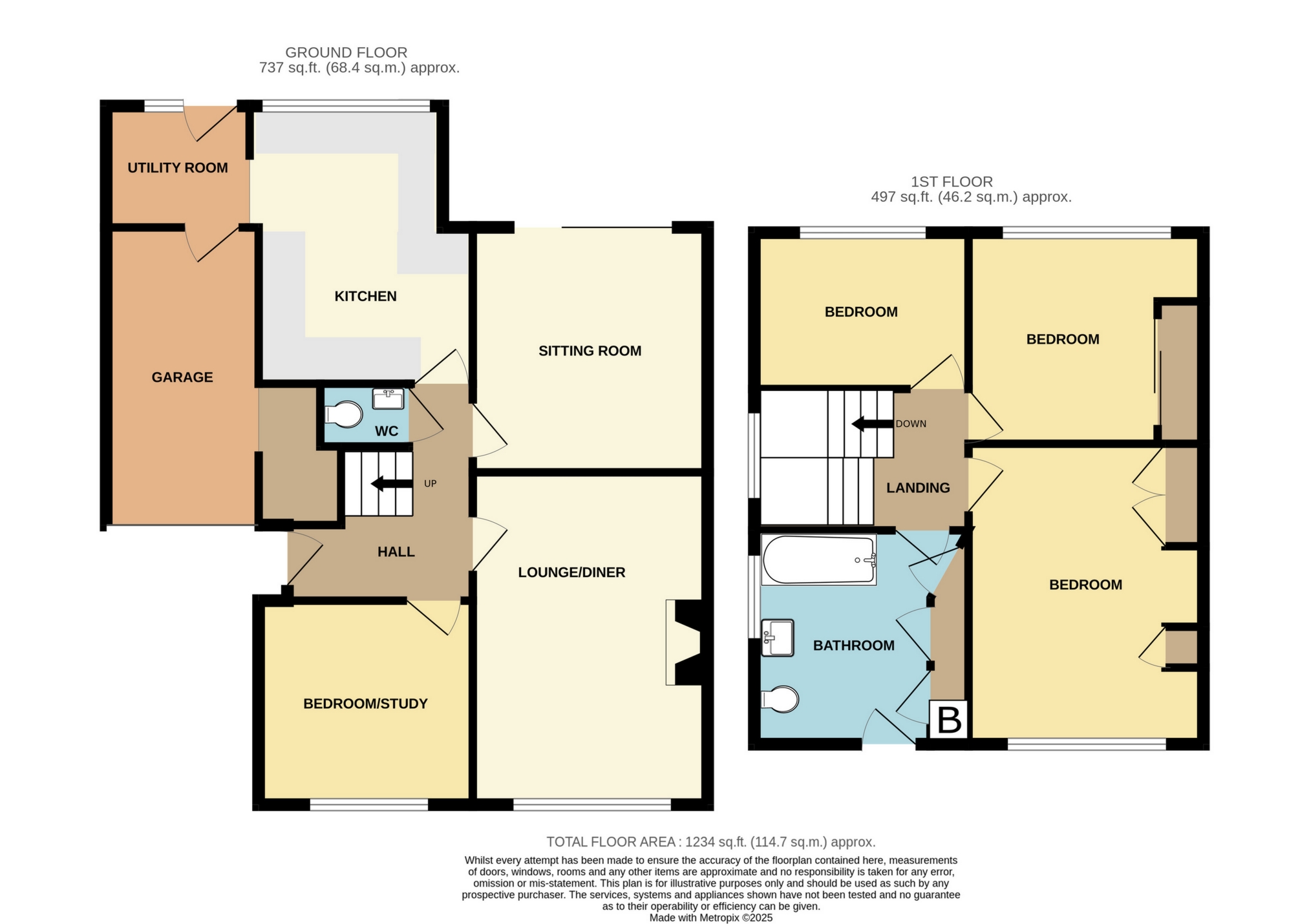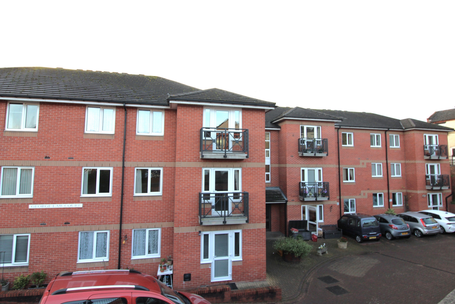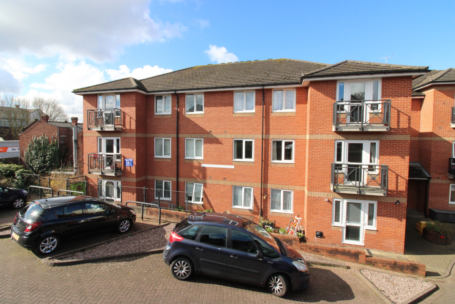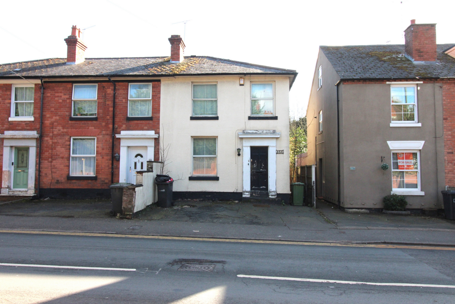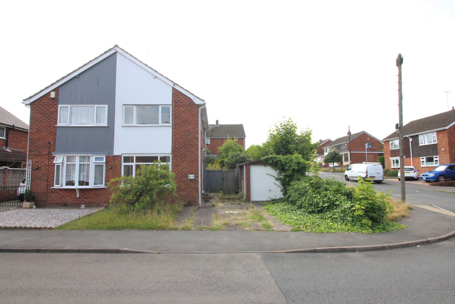Semi-detached House for sale
Hoo Road, Kidderminster, DY10.
Bagleys are pleased to present this extended three/four bedroom semi-detached property to the market which benefits from entrance hallway, living room, dining room, study/bedroom four, kitchen, utility, guest cloaks, three first floor bedrooms, bathroom and garage. Externally there is a driveway to the front of the property and a mature garden to the rear. EPC and floorplan ordered.
Bagleys are pleased to present this extended three/four bedroom semi-detached property to the market which benefits from entrance hallway, living room, dining room, study/bedroom four, kitchen, utility, guest cloaks, three first floor bedrooms, bathroom and garage. Externally there is a driveway to the front of the property and a mature garden to the rear. EPC and floorplan ordered.Entrance Hallway: Doors to lounge, dining room, study, kitchen and guest cloaks. Stairs rise to first floor. Gas central heating radiator and ceiling light point.
Study/ Bedroom Four: 3.03m x 2.88m (9'11" x 9'5"), UPVC window to the front elevation, ceiling light point and gas central heating radiator.
Dining Room: 4.93m x 3.34m (16'2" x 10'11") max, UPVC to the front elevation, open fire with slate hearth and wooden surround, built in bookshelves with cupboards below, gas central heating radiator, ceiling light point.
Living Room: 3.65m x 3.34m (11'12" x 10'11"), UPVC sliding patio doors to the rear garden, built in book shelves, ceiling light point, gas central heating radiator and central heating control thermostat.
Guest Cloaks: 1.36m x 0.87m (4'6" x 2'10"), Low-level WC and wall mounted wash hand basin, fuse board, electric meter, ceiling light point and extraction fan.
Extended Kitchen: 4.35m x 2.72m (14'3" x 8'11") max, Fitted with a range of wall and base units with worksurfaces over creating a breakfast bar. Inset 1.5 bowl ceramic sink with drainer and mixer tap. Built in electric hob with extraction hood over, electric oven, microwave and dishwasher. Archway to utility room. UPVC window to the rear and recessed ceiling spotlights.
Utility Room: 1.99m x 1.76m (6'6" x 5'9"), Plumbing for a washing machine and space for a tall fridge freezer and tumble dryer, UPVC glazed door to the rear garden and personnel door to garage, loft access hatch and ceiling light point.
Garage: 4.31m x 2.40m (14'2" x 7'10"), Up and over door to the front elevation, archway to useful understairs storage area (not included in room measurements), roof light, ceiling strip light and gas meter.
First Floor Landing: UPVC window to the side elevation, doors to three bedrooms and family bathroom. Ceiling light point and loft access hatch.
Bedroom One: 4.25m x 3.34m (13'11" x 10'11") max, UPVC window to the front elevation, ceiling light point and gas central heating radiator. Built in wardrobes.
Bedroom Two: 3.02m x 3.20m (9'11" x 10'6"), UPVC window to the rear elevation, ceiling light point and gas central heating radiator. Built in mirrored wardrobes.
Bedroom Three: 3.02m x 2.32m (9'11" x 7'7"), UPVC window to the rear elevation, ceiling light point and gas central heating radiator.
Bathroom: 3.23m x 2.00m (10'7" x 6'7"), Bathroom has been recently updated to include panelled bath with mains shower over, pedestal wash hand basin and low-level WC. Built in cupboards which house the Worcester combination boiler. Storage space into the eaves. UPVC obscured window to the side elevation and gas centrally heated towel rail.
Externally: To the front of the property is a nice sized driveway and fore garden. To the rear there is a mature garden with two patio areas and steps up the Severn Valley Railway embankment.
£264,950
Bedrooms
3
Bathrooms
1
Living rooms
3
Parking
Unknown
Enquire about this property.
2 bedroom retirement property for sale.
£79,950
2
1
1
2 bedroom retirement property for sale.
£69,950
2
1
1
