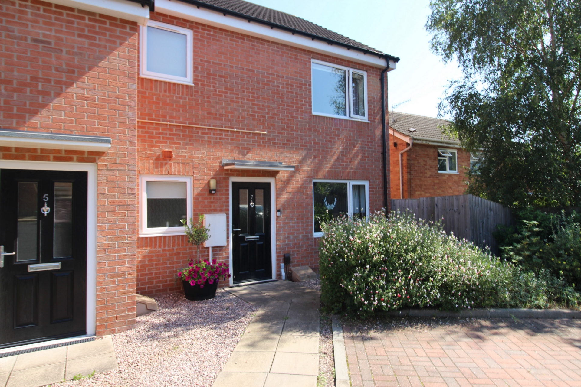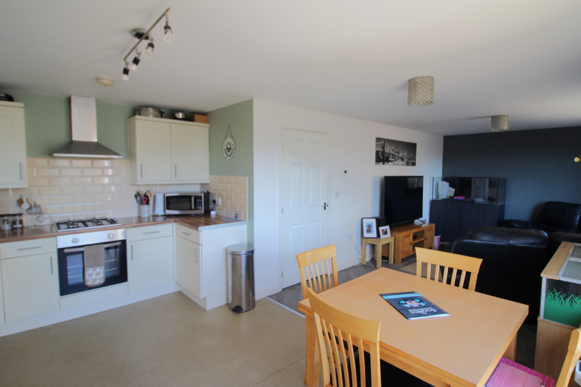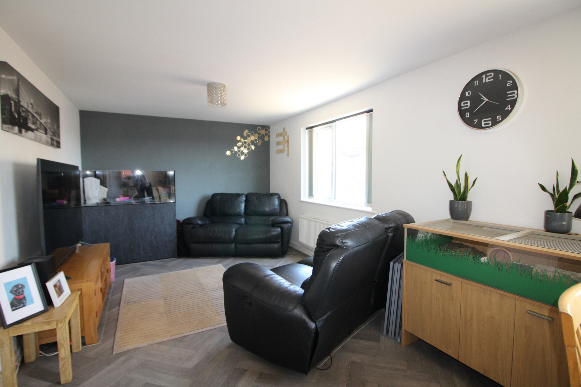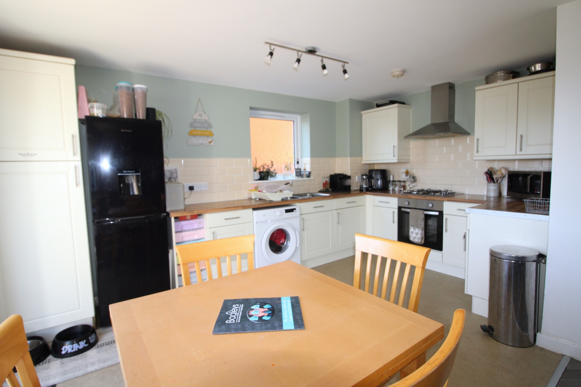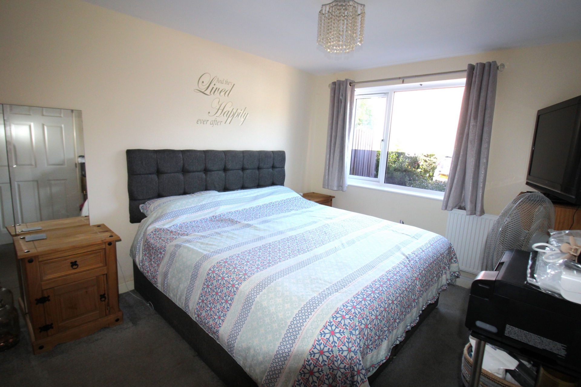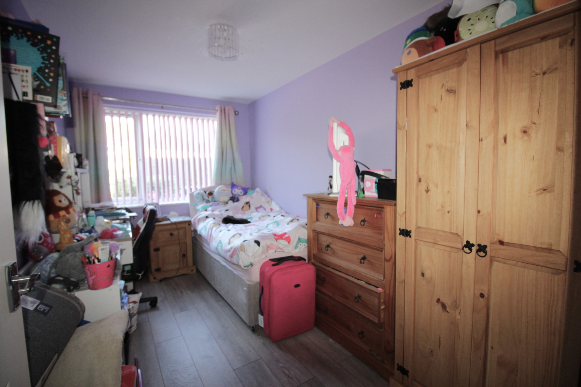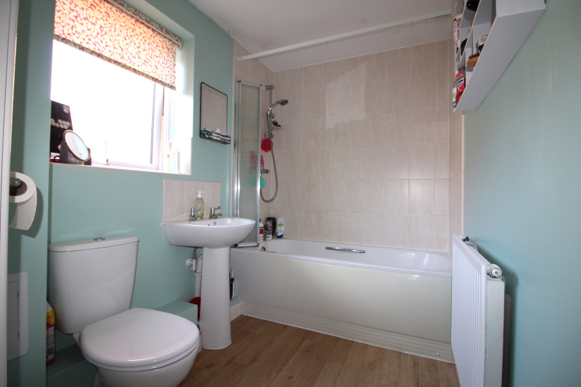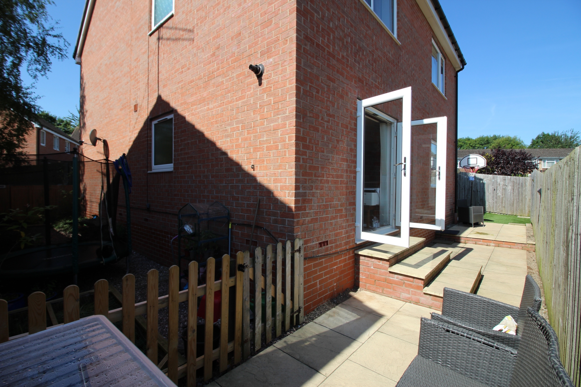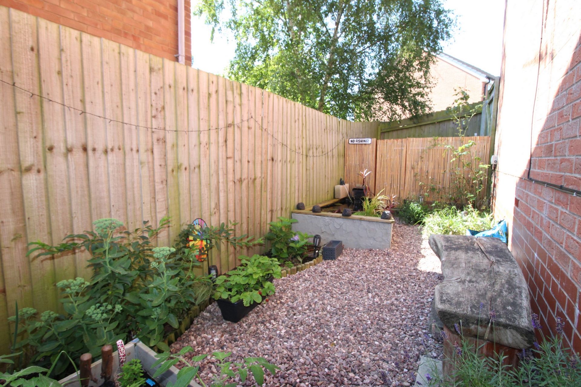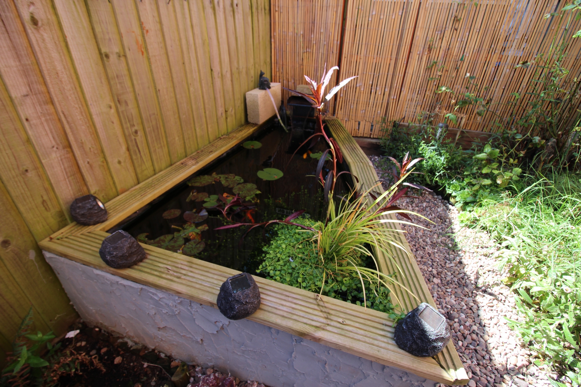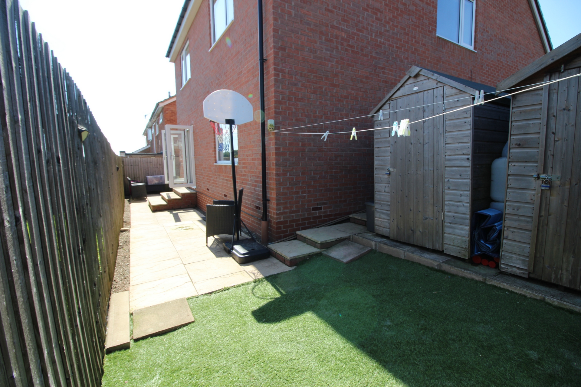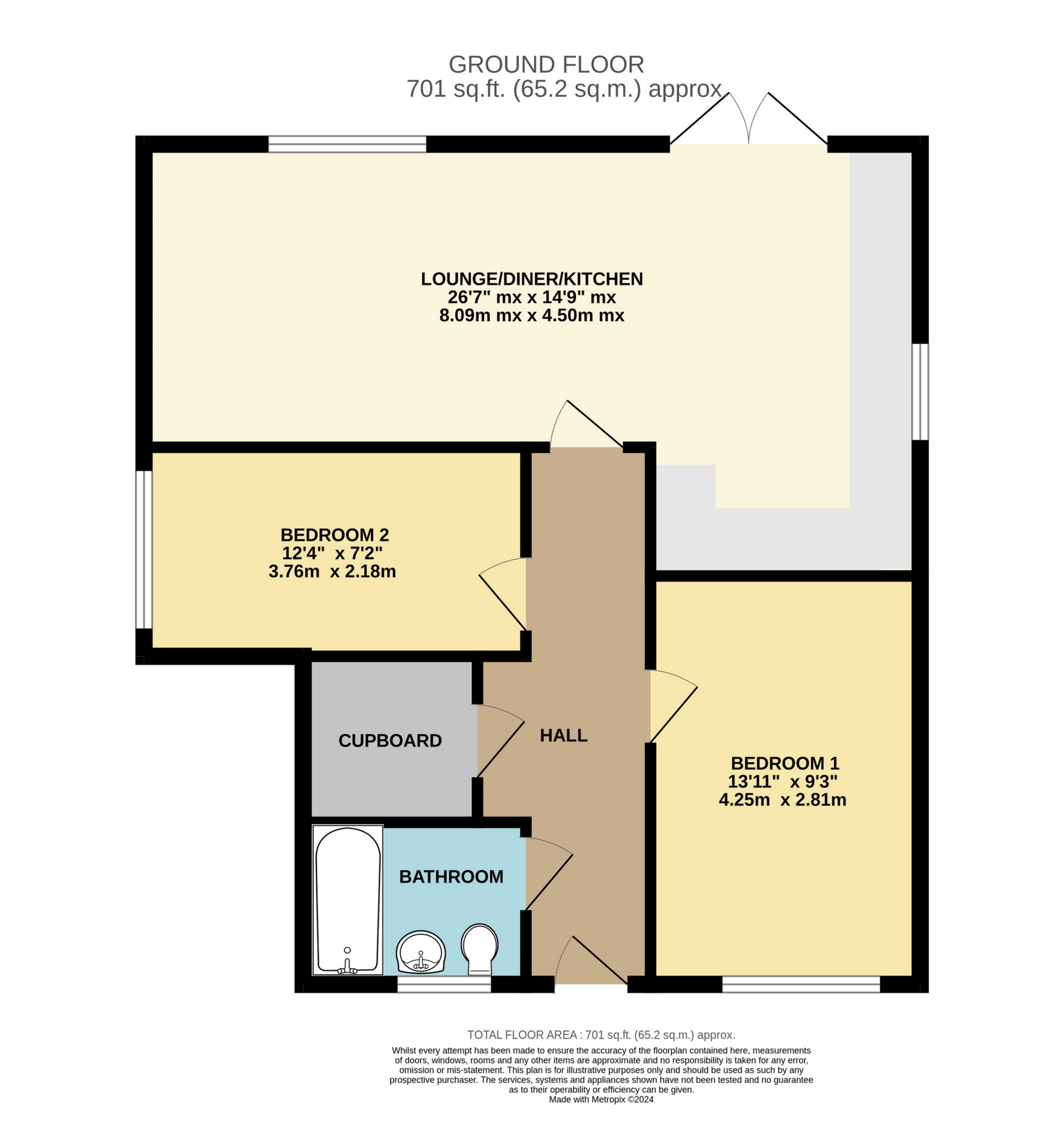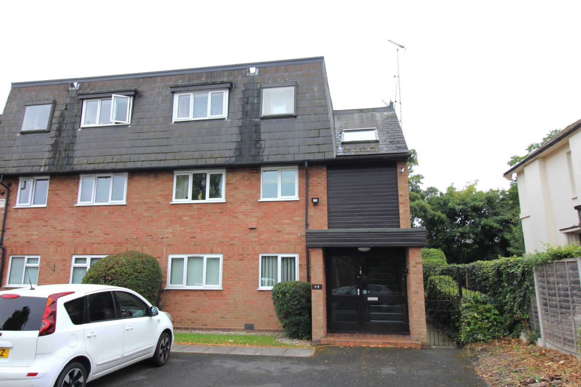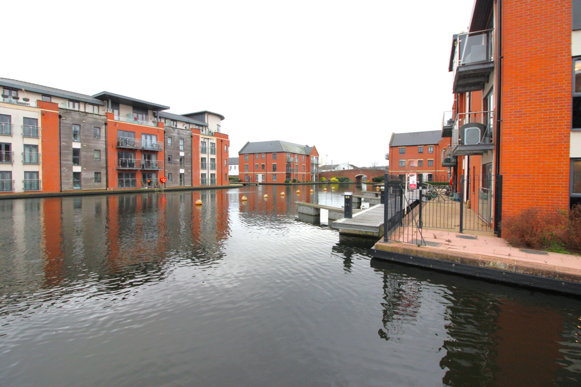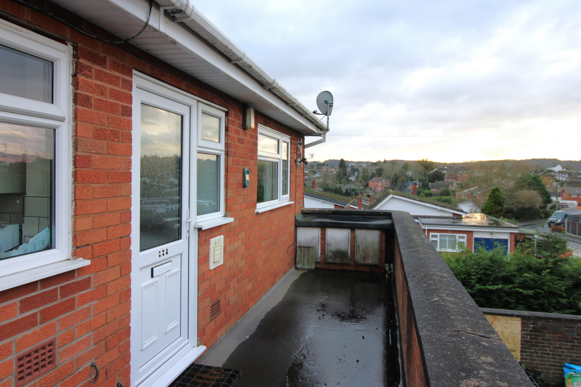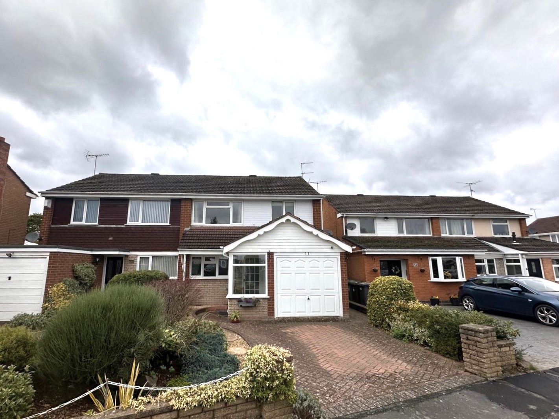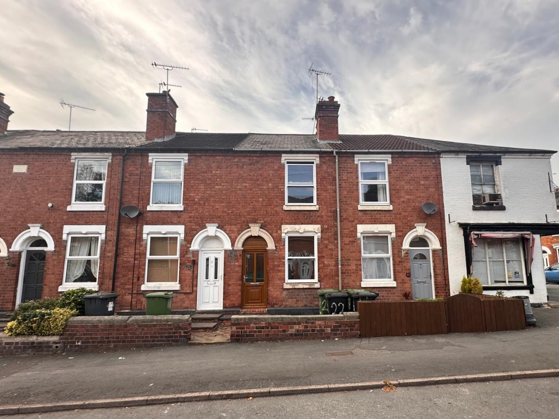Apartment for sale
Keats Place, Kidderminster, DY10.
Bagleys are pleased to present this rare opportunity... a two bedroom ground floor apartment with parking and a WRAP AROUND GARDEN!! This modern property benefits from: entrance hallway, open plan lounge kitchen diner, two bedroom, bathroom, enclosed rear garden with AstroTurf, patio, pond and two sheds. Allocated parking. EPC B83.
Bagleys are pleased to present this rare opportunity... a two bedroom ground floor apartment with parking and a WRAP AROUND GARDEN!! This modern property benefits from: entrance hallway, open plan lounge kitchen diner, two bedroom, bathroom, enclosed rear garden with AstroTurf, patio, pond and two sheds. Allocated parking. EPC B83.Entrance Hall: Doors to living area, two bedroom, bathroom and walk in storage cupboard which houses the fuse board. Two ceiling light points and gas central heating radiator.
Living Area: 5.16m x 3.16m (16'11" x 10'4"), UPVC window to the rear elevation, ceiling light point, gas central heating radiator and central heating control thermostat.
Kitchen Diner Area: 4.51m x 2.80m (14'10" x 9'2"), Fitted with a range of wall and base units with complimentary worksurface over and inset sink with mixer tap. Integral 4-ring gas hob and built in electric oven with extraction hood over. Space for a washing machine and a tall fridge freezer. Wall mounted Worcester combination boiler. UPVC window to the side elevation and UPVC French door to the garden. Ceiling light point.
Bedroom One: 4.47m x 2.83m (14'8" x 9'3"), UPVC window to the front elevation, ceiling light point and gas centrally heated radiator.
Bedroom Two: 3.76m x 2.18m (12'4" x 7'2"), UPVC window to the side elevation, ceiling light point and gas centrally heated radiator.
Bathroom: 2.36m x 1.67m (7'9" x 5'6"), White suite comprising of panelled bath with shower over, pedestal sink and low-level WC. UPVC window to the front elevation, ceiling light point and gas centrally heated radiator. Extractor fan.
Externally: To the side of the property is allocated parking for one vehicle, to the front is a pretty foregarden which leads to the two garden gates. To the rear is a wraparound garden which benefits from patio area, AstroTurf, pond, two sheds and fenced boundaries.
Leasehold Information: Term of 99 years from 25/11/2016. Approx 91 years remaining. Annual ground rent is £10. Monthly service charge is £1 (total annual service charge for 2024 is £12).
Sold STC
Bedrooms
2
Bathrooms
1
Living rooms
1
Parking
Off Street, Residents
Enquire about this property.
2 bedroom apartment for sale.
£120,000
2
1
1
3 bedroom house for sale.
£239,950
3
1
1
