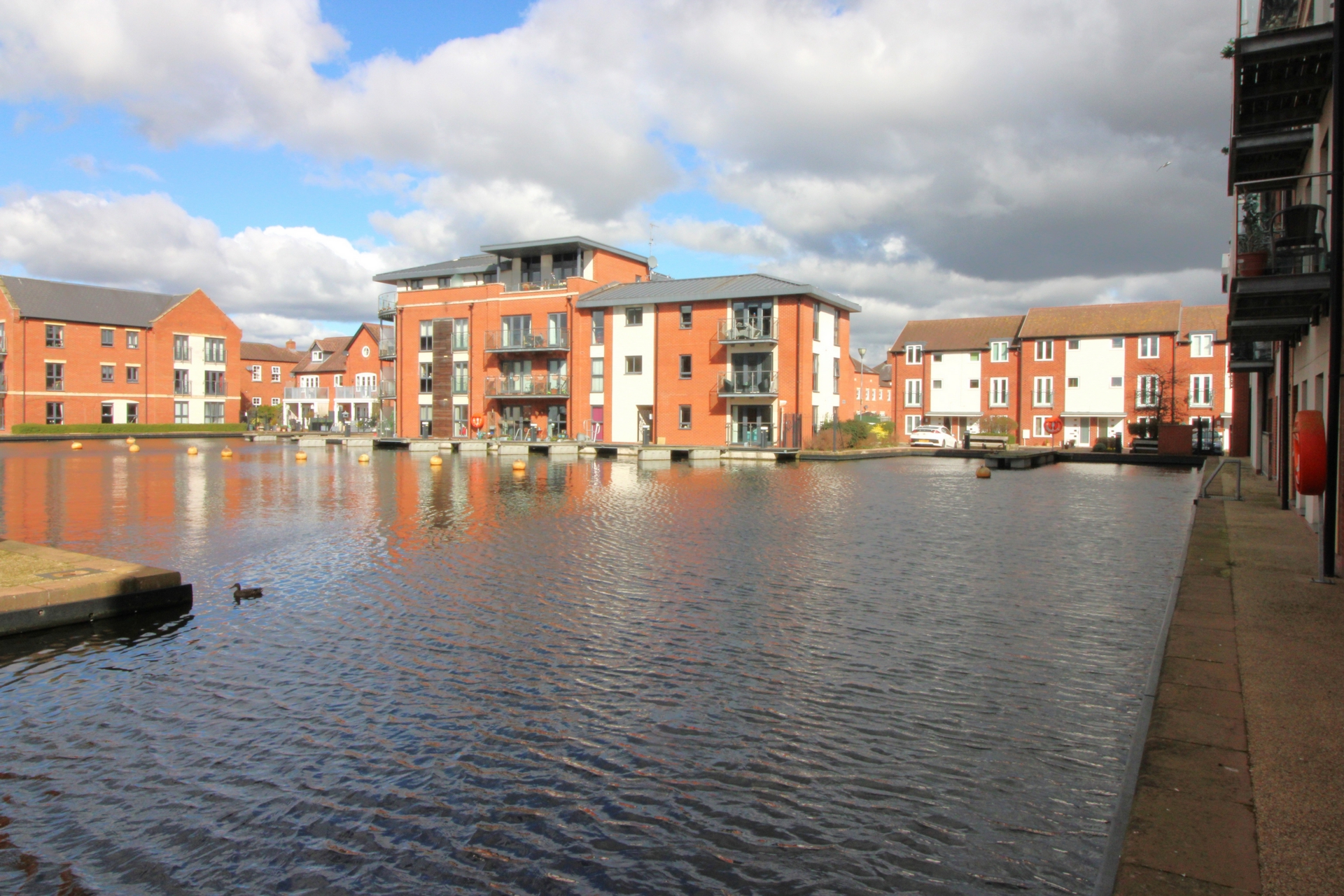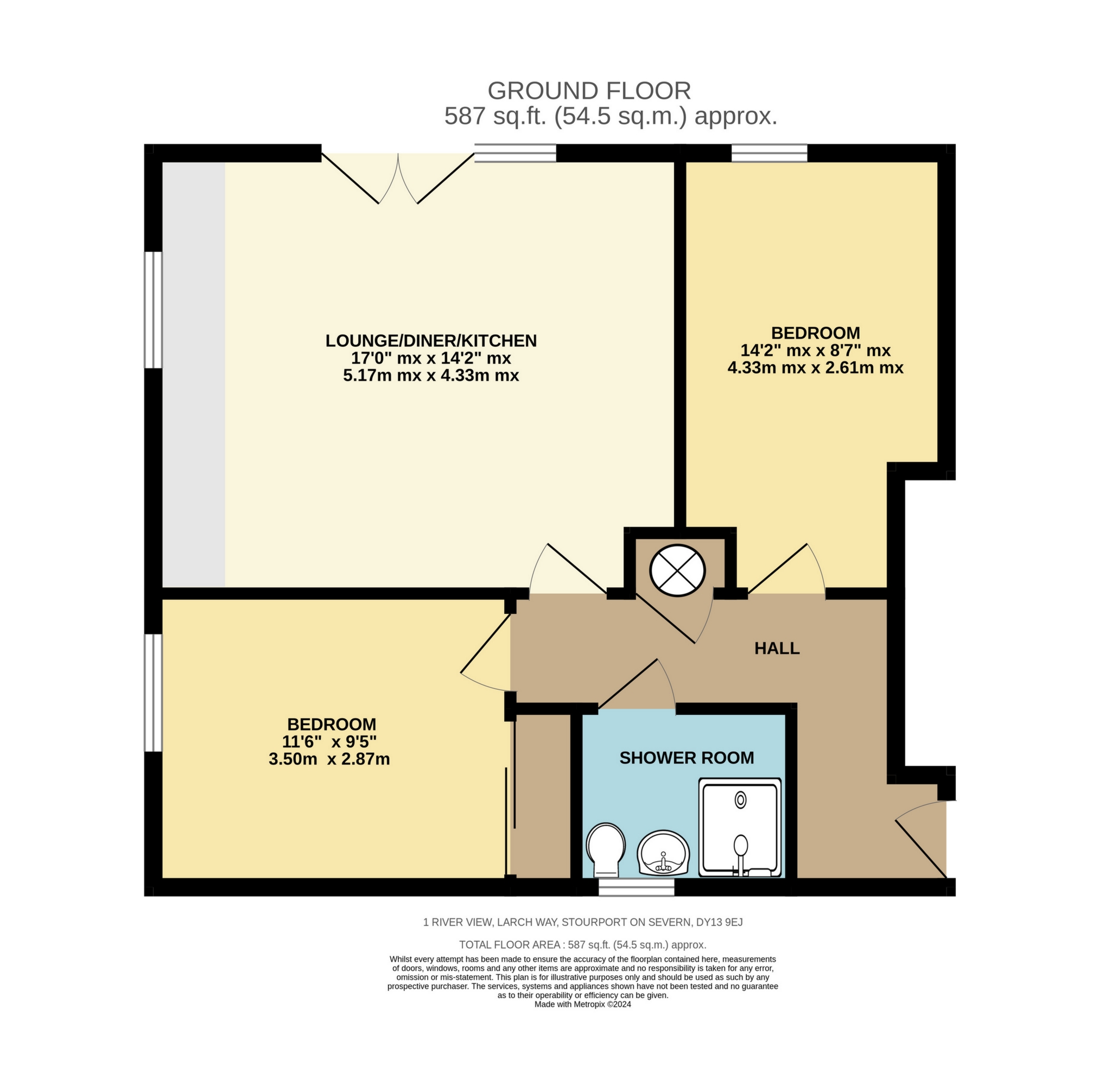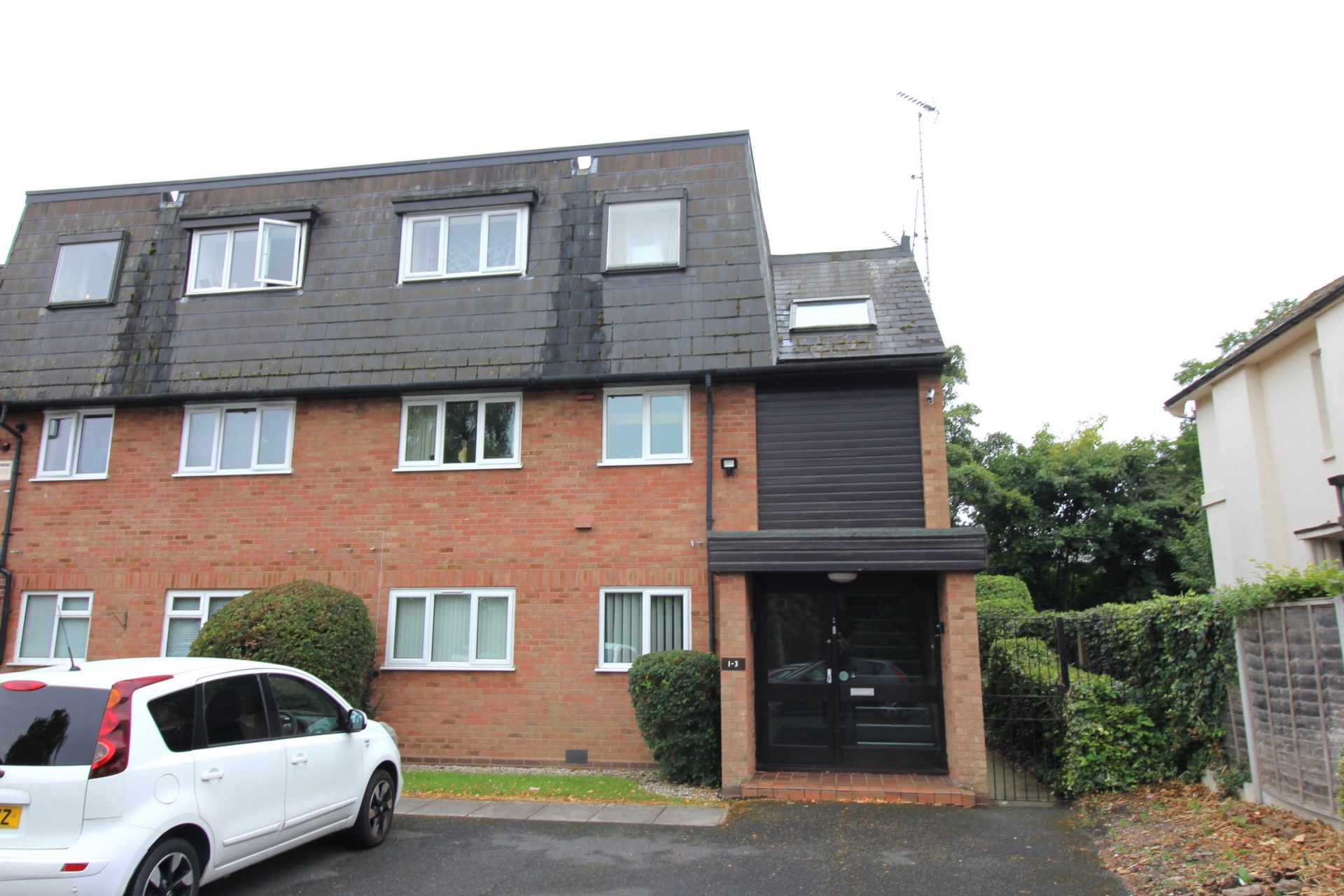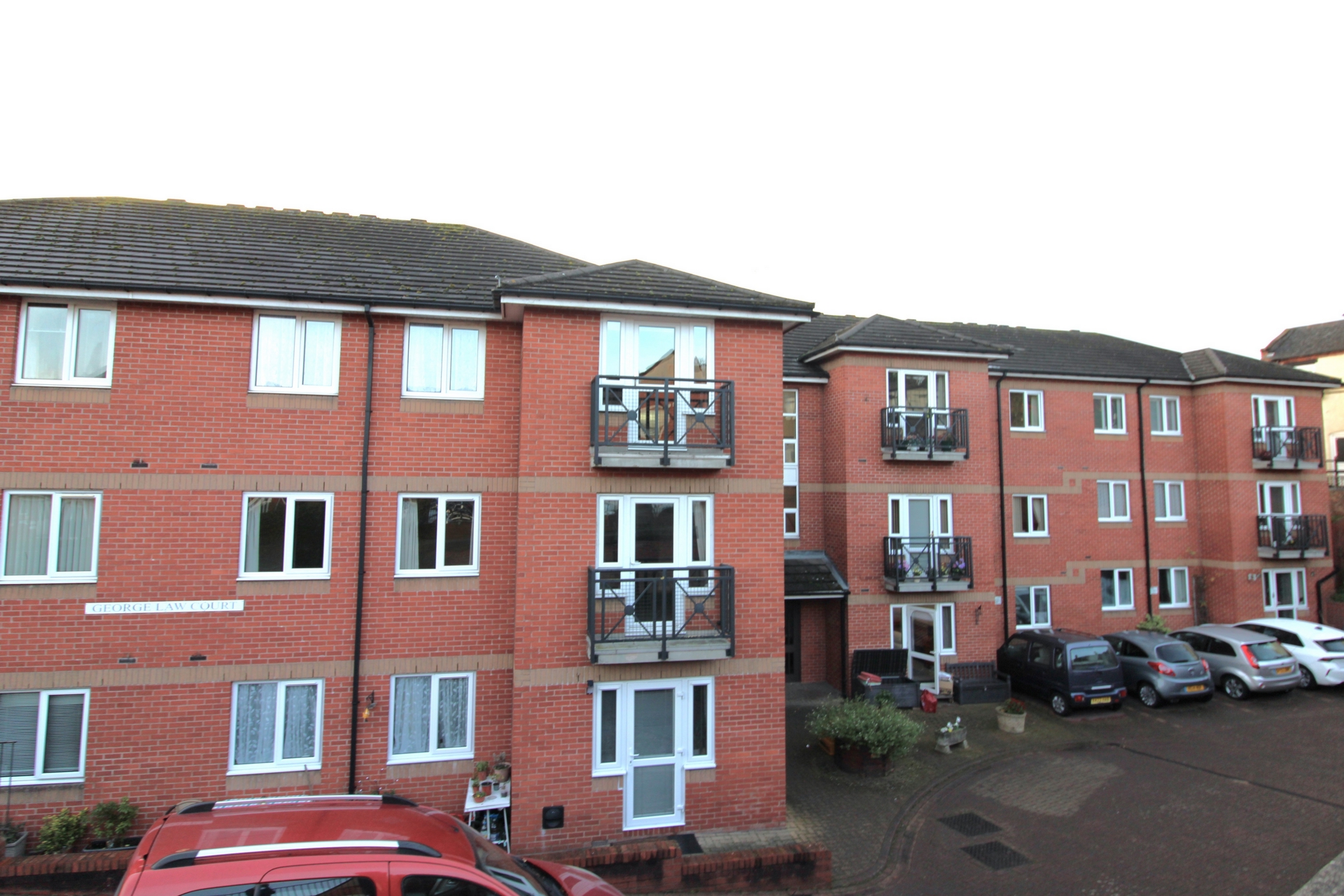Apartment for sale
River View, Larch Way, Stourport on Severn, DY13.
Bagleys are pleased to present this ground floor apartment with views across the water and is offered with no upwards chain and vacant possession. The apartment benefits from dedicated parking space directly adjacent to entrance, reception hallway, open plan lounge kitchen dining area, two bedrooms and shower room. EPC C72.
Bagleys are pleased to present this ground floor apartment with views across the water and is offered with no upwards chain and vacant possession. The apartment benefits from dedicated parking space directly adjacent to entrance, reception hallway, open plan lounge kitchen dining area, two bedrooms and shower room. EPC C72.Entrance Hallway: Doors to living area, both bedrooms, bathroom and airing cupboard which houses the electric water tank and fuse board. Wall mounted electric heater and two ceiling light points. Alarm control panel. Amtico flooring.
Open Plan Living Dining Kitchen: 4.32m x 5.16m (14'2" x 16'11"), Double glazed French doors overlooking the water basin and double glazed window to the side elevation. Kitchen area is fully fitted with a range of units with complimentary worksurfaces over. Inset sink. Built in electric oven, electric hob with extraction hood over, fridge freezer, washer dryer and slim line dishwasher. Amtico flooring throughout. Ceiling spotlights over kitchen area and ceiling light point over living area. Two wall mounted electric heaters.
Bedroom One: 3.51m x 2.83m (11'6" x 9'3") exl wardrobes, Full length double glazed window to the side elevation, built in mirrored wardrobes, wall mounted electric heater and ceiling light point.
Bedroom Two: 4.33m x 2.60m (14'2" x 8'6"), Double glazed window to the rear overlooking the water basin, wall mounted electric heater and ceiling light point.
Shower Room: 2.01m x 1.70m (6'7" x 5'7"), White suite comprising of double shower cubicle with mains shower, pedestal sink and low-level WC with tiled splashbacks. Double glazed obscured window to the front elevation, wall mounted electric towel radiator and ceiling light point. Vortice extraction fan.
Leasehold Information: Approximately 130 years remaining on lease.
Service charge for 2024-2025 £1,386.18 per annum.
Ground rent for 2024 - 2025 £386.32 per annum.
Mooring available for additional fee.
£179,950
Bedrooms
2
Bathrooms
1
Living rooms
1
Parking
Off Street, Residents
Enquire about this property.
2 bedroom apartment for sale.
£120,000
2
1
1
2 bedroom retirement property for sale.
£74,500
2
1
1





















