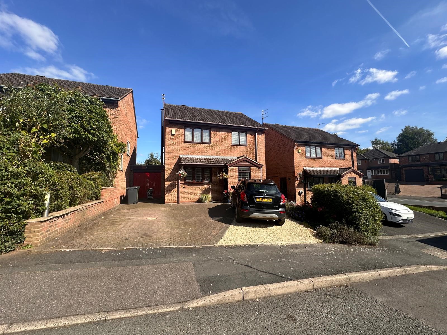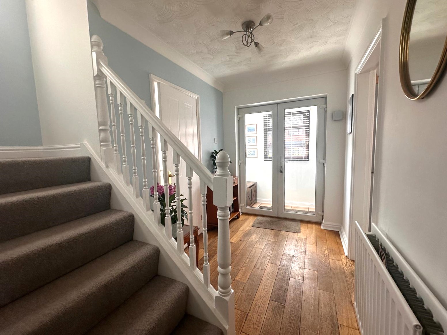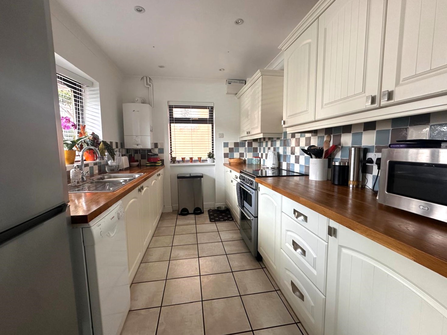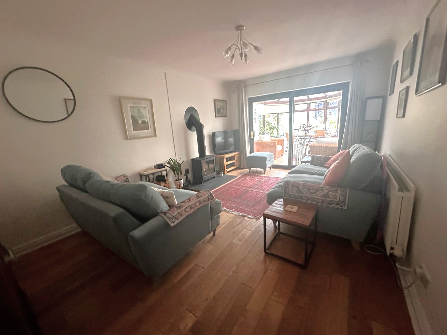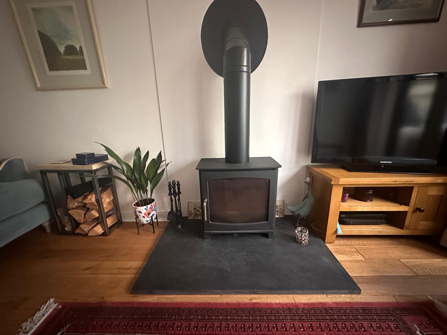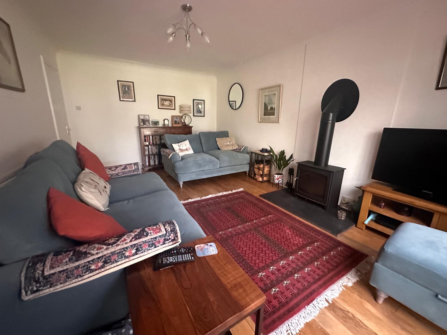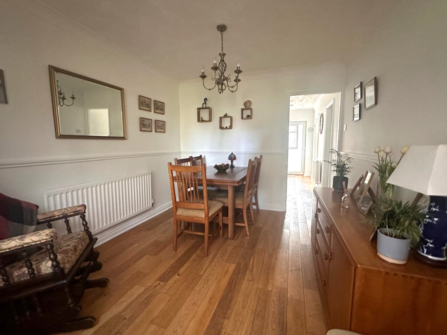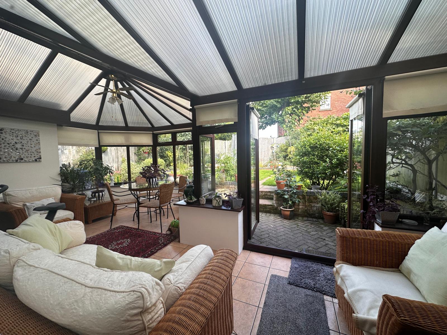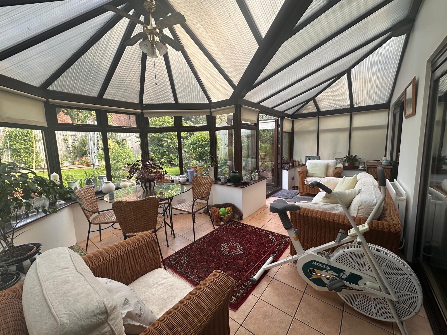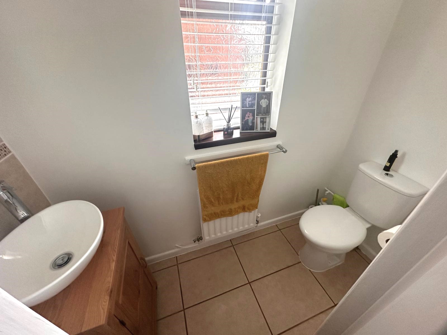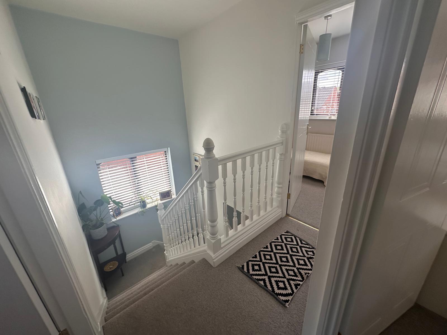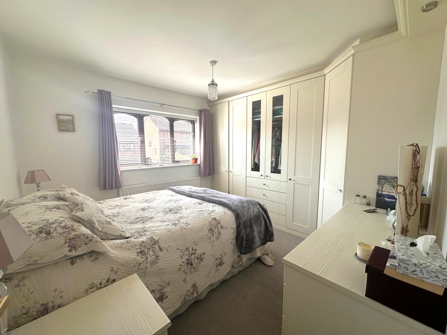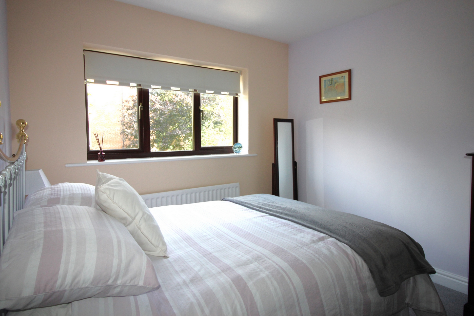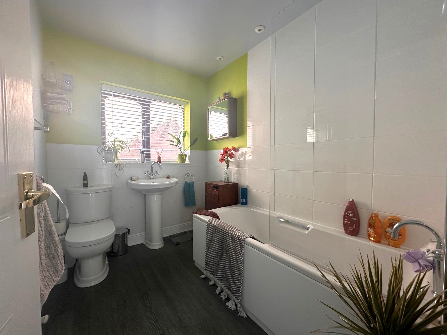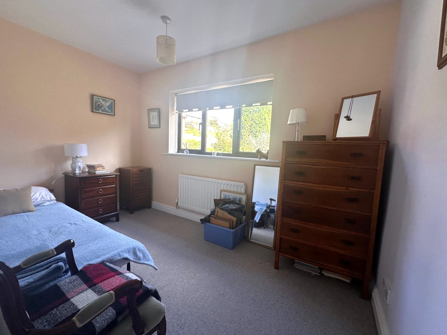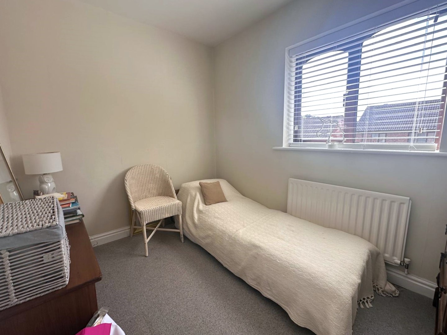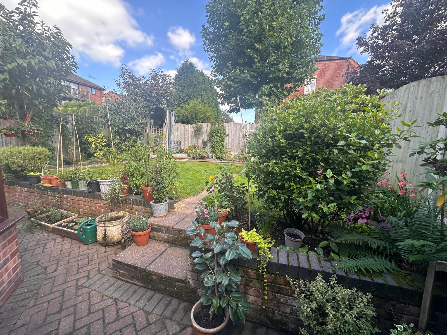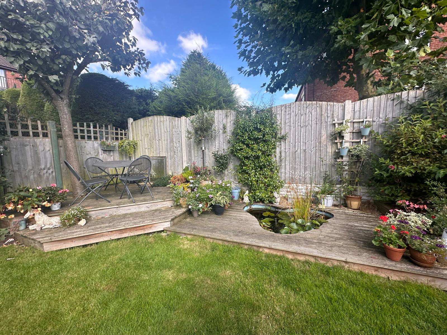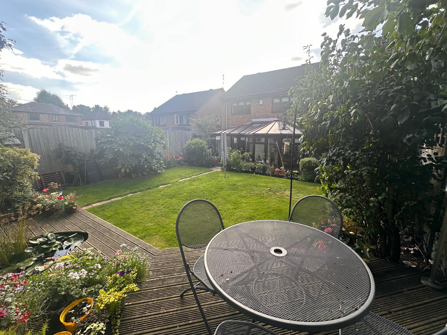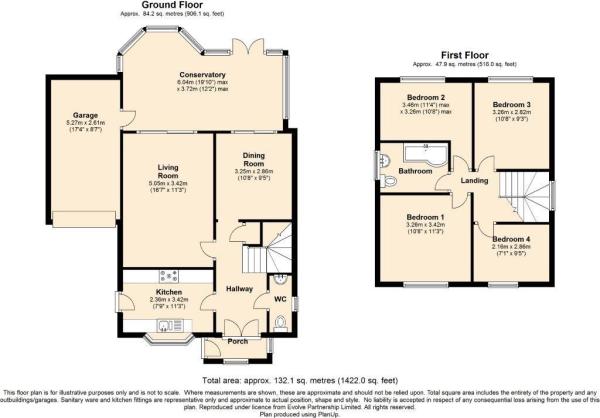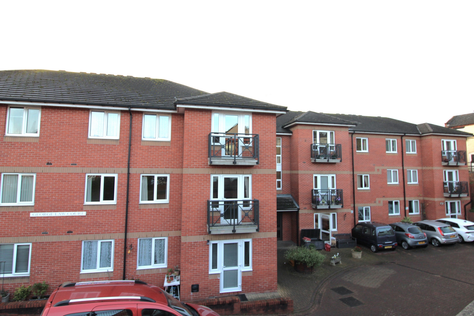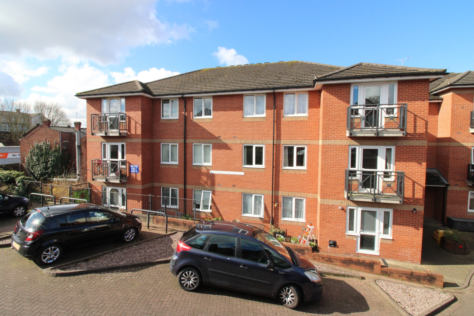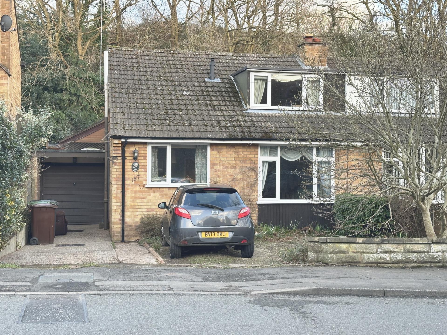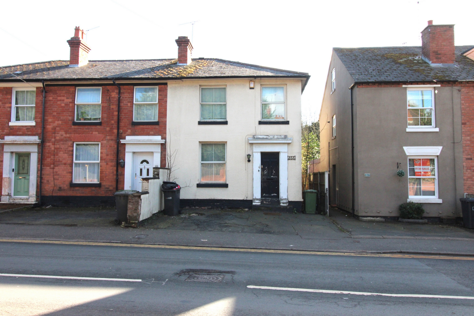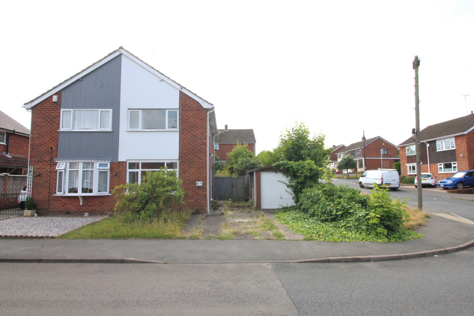Detached House for sale
Chapel Court, Kidderminster, DY10.
Bagleys are pleased to list this well presented modern four bedroom link detached house in cul-de-sac position on the Stourbridge side of the town. Lounge with Feature Solid Fuel Fire, Dining Room, 20ft P-shaped Conservatory, Kitchen, Guest Cloakroom, Smart Bathroom, Garage & Driveway Parking. EPC D
Bagleys are pleased to list this well presented modern four bedroom link detached house in cul-de-sac position on the Stourbridge side of the town. Lounge with Feature Solid Fuel Fire, Dining Room, 20ft P-shaped Conservatory, Kitchen, Guest Cloakroom, Smart Bathroom, Garage & Driveway Parking. EPC DThe Property: This appealing modern detached house enjoys a cul-de-sac position on the outskirts of Kidderminster, near to Broadwaters Park and ideally placed for access to Stourbridge and the West Midlands conurbation.
The property offers spacious family accommodation with four bedrooms and bathroom to the first floor, the bathroom fitted with a white suite to include low level w.c., wash hand basin and panelled bath.
To the ground floor a porch entrance leads in to the reception hall with oak boarded floor continuing through to the living room and dining room. The guest cloakroom has been refitted in contemporary style with low level w.c. and circular wash hand basin set in vanity unit.
Both the lounge and dining room open directly on to the excellent full width P-shaped rear conservatory, measuring over 20' in width by 12'4" max into rear bay and having tiled floor, double doors to garden plus access door through to garage. The lounge has recently been fitted with a solid fuel fire.
The kitchen features a modern range of cream wall and base cabinets with galley-style work surfaces either side incorporating one & half bowl sink unit.
The property features hardwood effect Upvc double glazing and gas fired central heating benefiting.
To the rear is a raised level lawned garden whilst to the front there is driveway parking for two cars in front of the garage. To the rear of the garage, an aperture exists to suit double doors to the garden though these are not fitted.
Hall: 13'7" x 6'3" (4.14m x 1.91m)
Kitchen: 11'3" x 7'9" (3.43m x 2.36m)
Lounge: 16'7" x 11'3" (5.05m x 3.43m)
Dining Room: 10'8" x 9'5" (3.25m x 2.87m)
Conservatory: 19'10" x 12'2" (6.05m x 3.71m) max
Bedroom One: 11'3" x 10'8" (3.43m x 3.25m)
Bedroom Two: 10'8" x 9'4" (3.25m x 2.84m)
Bedroom Three: 11'4" x 7'1" (3.45m x 2.16m)
Bedroom Four: 9'5" x 7'1" (2.87m x 2.16m)
Bathroom: 8'6" x 6'2" (2.59m x 1.88m)
£325,000
Bedrooms
4
Bathrooms
1
Living rooms
3
Parking
Garage, Off Street
Enquire about this property.
2 bedroom retirement property for sale.
£79,950
2
1
1
2 bedroom retirement property for sale.
£69,950
2
1
1
