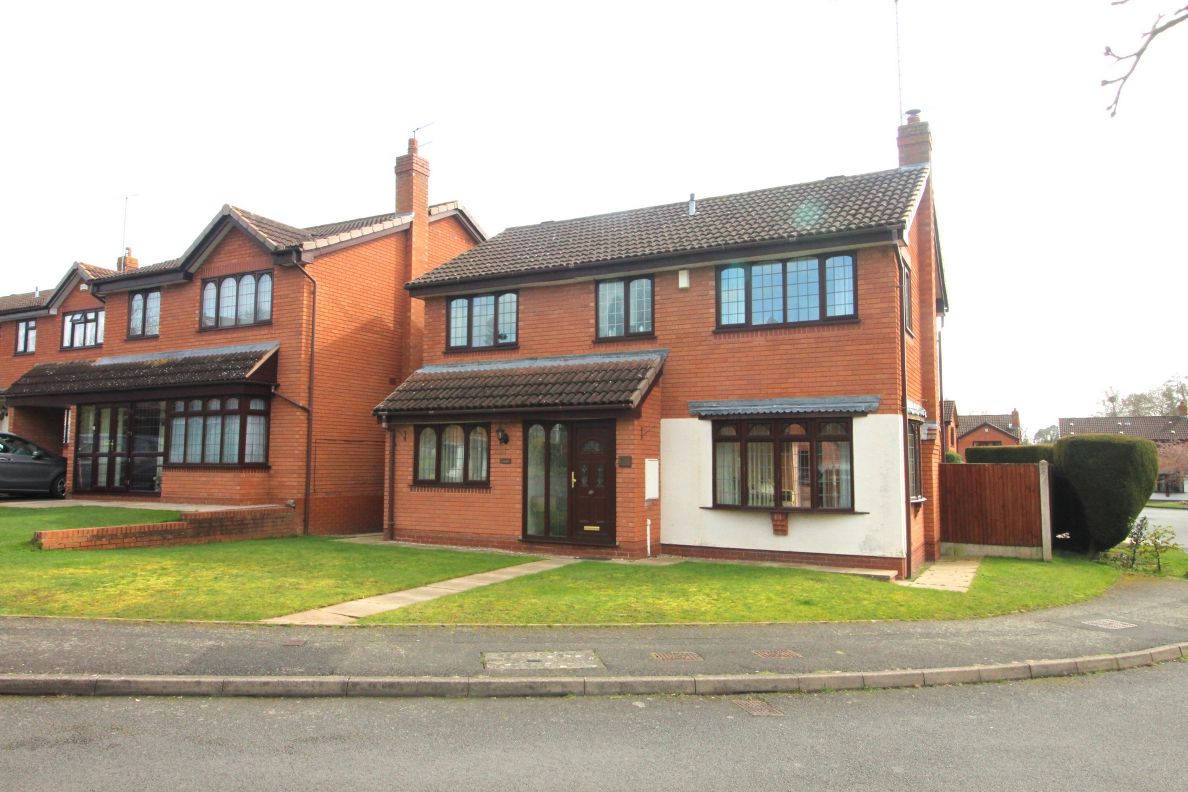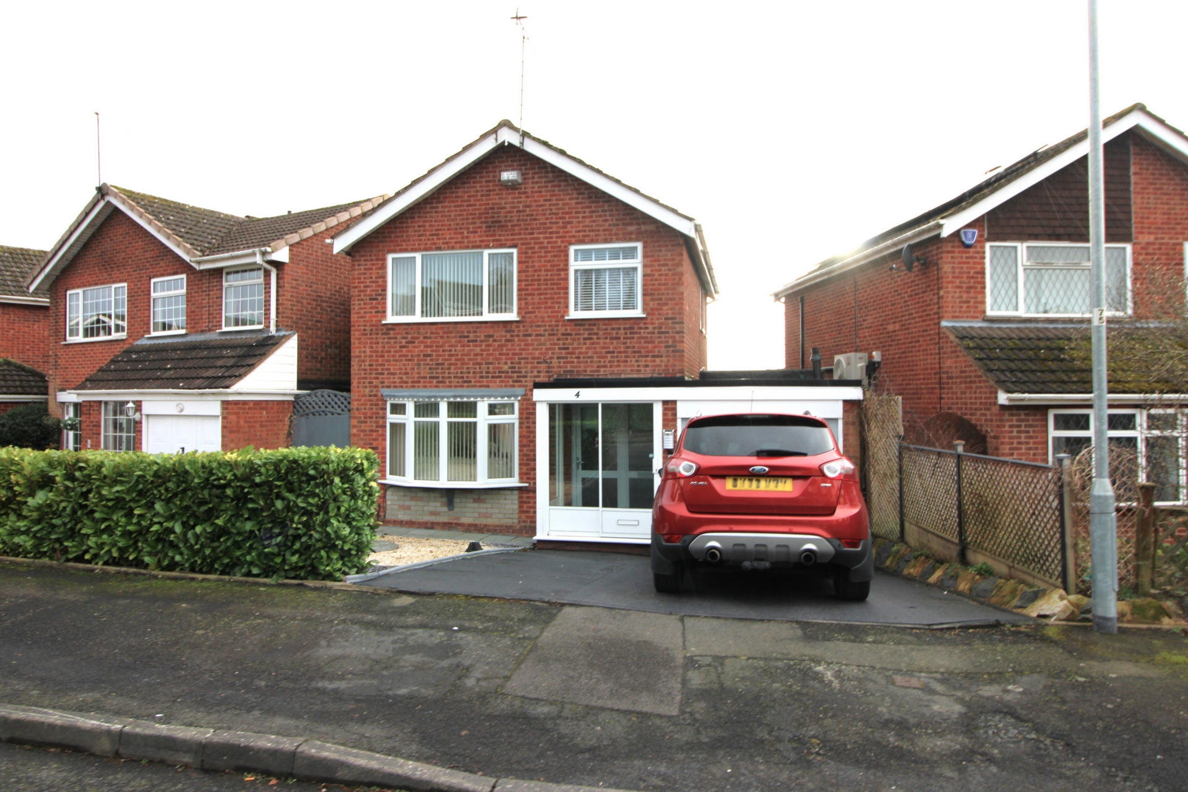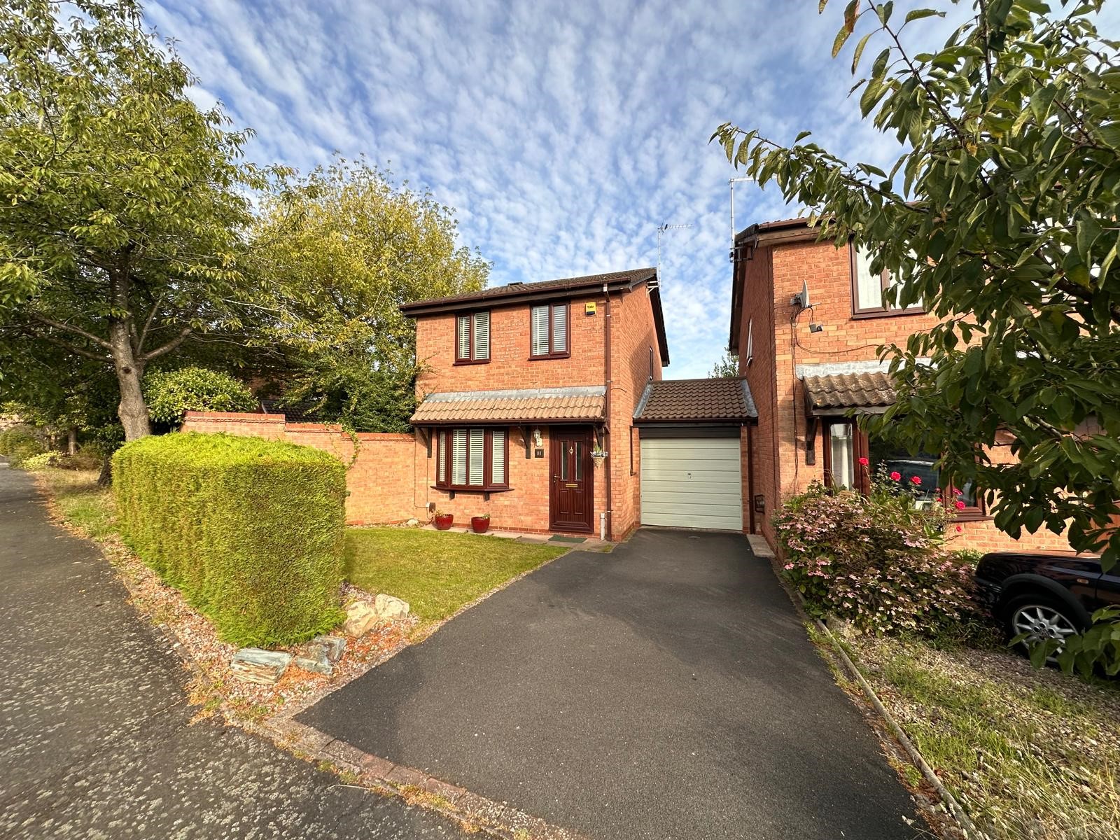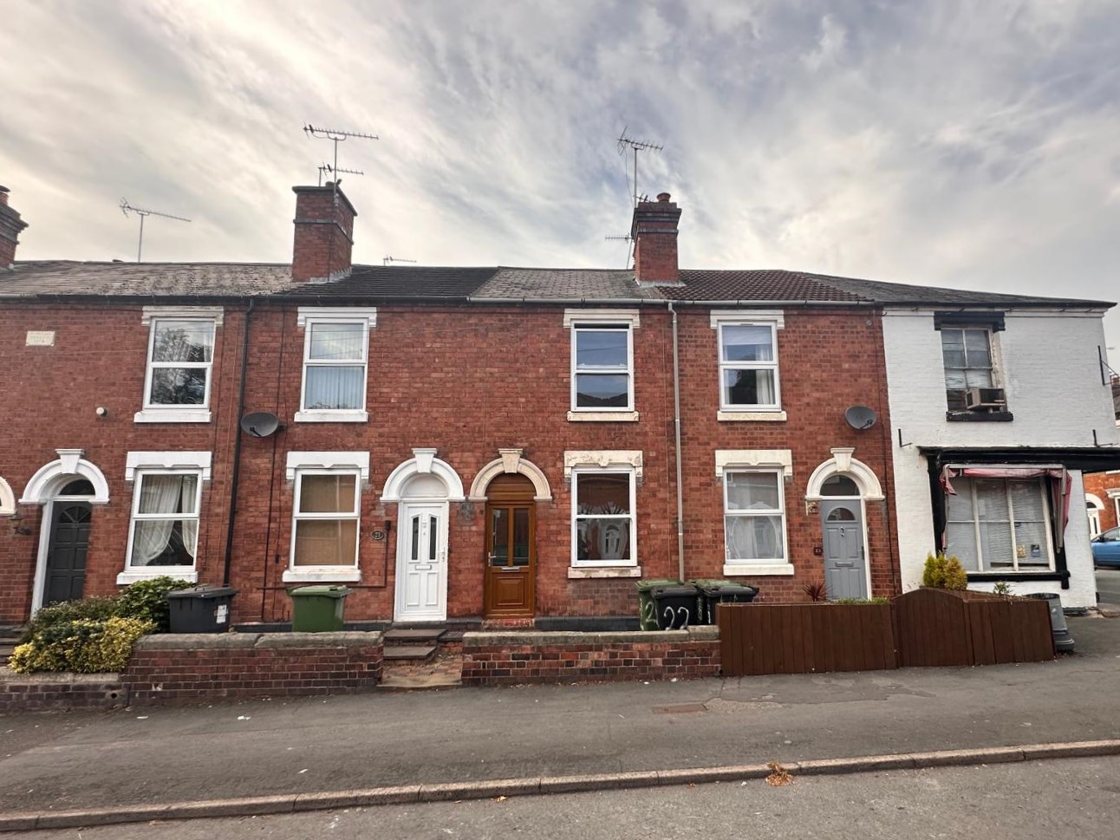Cottage for sale
Ash Leigh, Old Worcester Road, Hartlebury, DY11.
Bagleys are pleased to present this deceptively spacious mid terrace period cottage enjoying a popular village location. Benefiting from internal insulation (with 25 year guarantee) newly fitted kitchen double glazing and gas fired central heating. To comprise: Reception hall, lounge, spacious dining kitchen with integrated appliances, bathroom, two double bedrooms, gardens to the front and rear, rear vehicular access and gated parking. EPC C69.
Bagleys are pleased to present this deceptively spacious mid terrace period cottage enjoying a popular village location. Benefiting from internal insulation (with 25 year guarantee) newly fitted kitchen double glazing and gas fired central heating. To comprise: Reception hall, lounge, spacious dining kitchen with integrated appliances, bathroom, two double bedrooms, gardens to the front and rear, rear vehicular access and gated parking. EPC C69.Reception Hall: Ceiling light point, coving, stairway off to first floor.
Lounge: 3.31m x 3.43m (10'10" x 11'3"), Folding coloured glazed door from the hall, brick fire surround fitted with a living flame coal effect gas fire on a raised hearth extending to side display hobs, textured ceiling, ceiling light point with moulded surround, coving, doorway through to:
Dining Kitchen: 5.28m x 3.27m (17'4" x 10'9"), Newly fitted kitchen with a range of wall and base units, complementary work surface with tiling above, one and a half sink units, side drainer, mixer tap, four ring gas hob unit with extractor hood over and built in electric oven and grill under, space and plumbing for automatic washing machine, space for refrigerator, wall mounted Ideal gas boiler which serves the domestic and central heating hot water, down lighting, radiator, tiled floor, double glazed window and door to the rear aspect, opening into the garden.
Bathroom: 1.44m x 2.41m (4'9" x 7'11"), Fitted with a white suite to comprise panelled bath, shower off taps, pedestal wash hand basin, low flush WC, down lighting, tiled walls, radiator, ceramic tiled floor, window to the rear aspect.
Landing: Textured ceiling, coving, ceiling light point. Loft access hatch.
Bedroom One: 3.71m x 3.31m (12'2" x 10'10"), Window to the front aspect, ceiling light point, coving, natural pine wardrobes fitted to either side of chimney breast with double doors opening to hanging rail with further wardrobe built into recess, radiator and power points.
Bedroom Two: 4.52m x 2.45m (14'10" x 8'0"), Window to the rear aspect, ceiling light point, radiator, power points, full height wardrobe with two doors opening to hanging rail with shelf above.
Externally: The property is approached over a generous front garden with path to the front door. The rear garden has a gravel patio laid against the house leading onto lawns with a side path to the parking area and double gates leading into the un-adopted road.
£269,950
Bedrooms
2
Bathrooms
1
Living rooms
2
Parking
Unknown





















