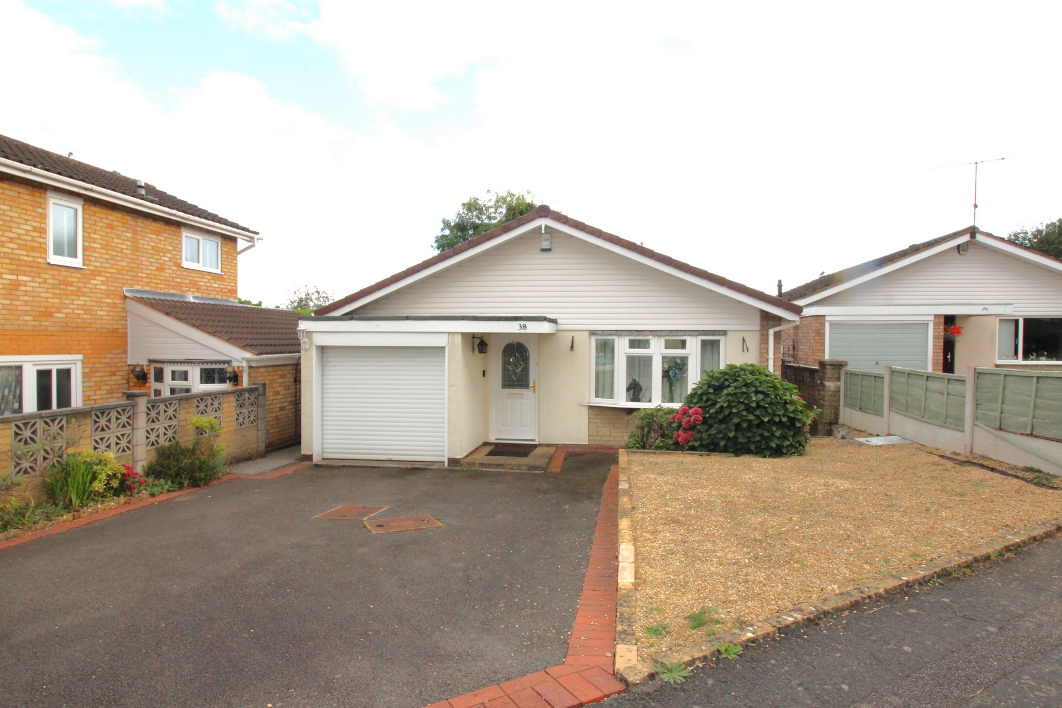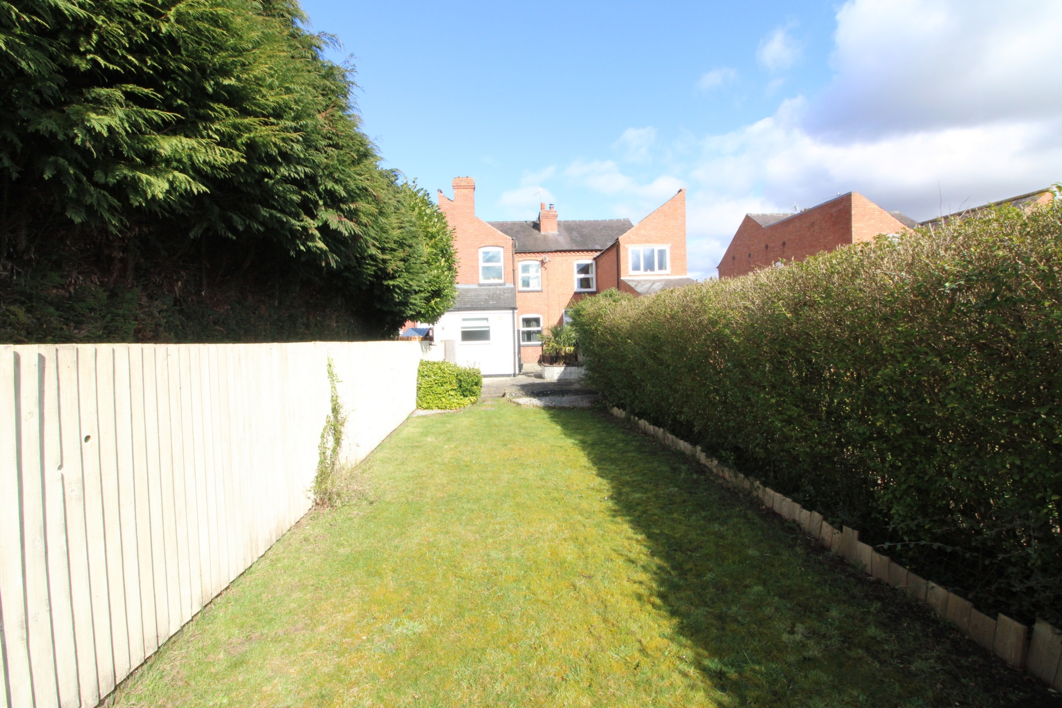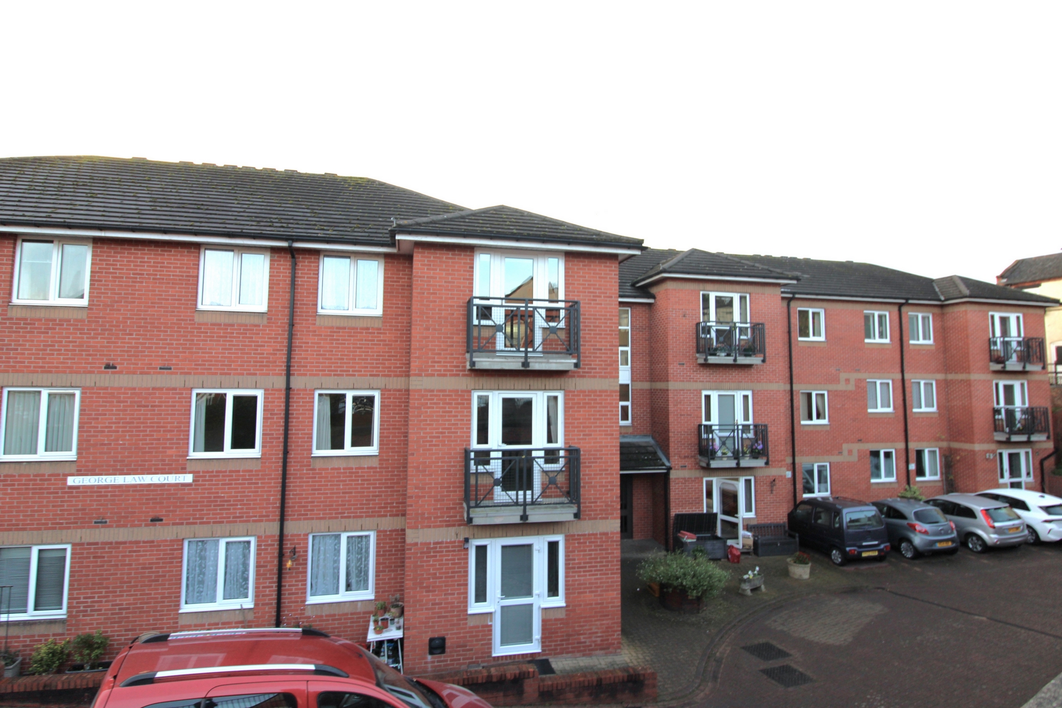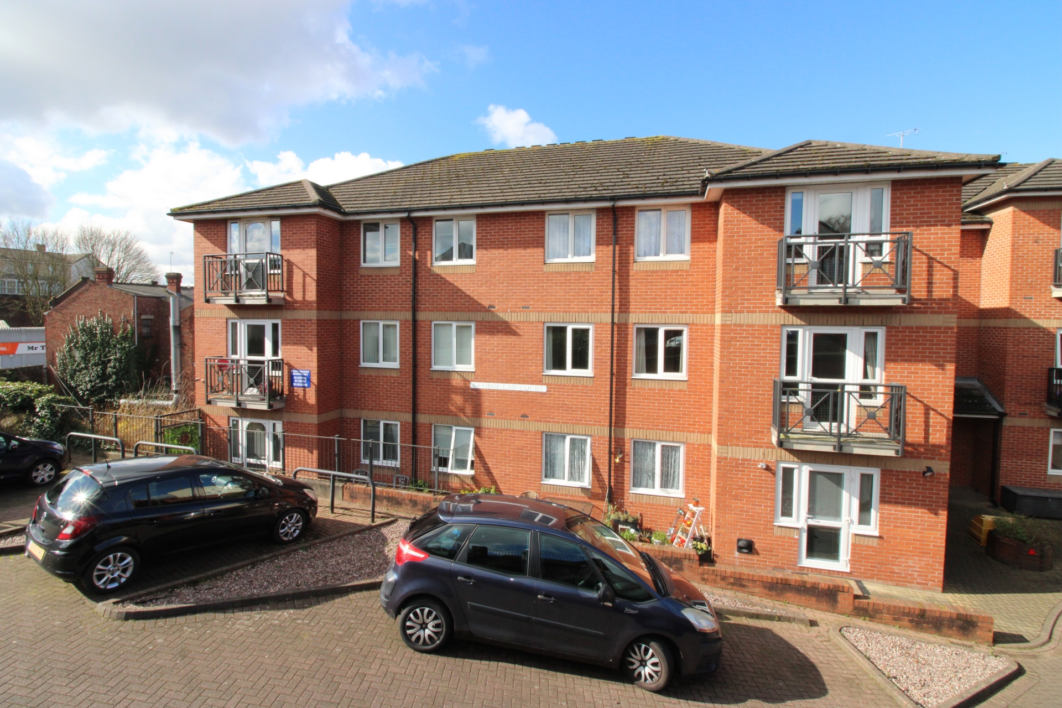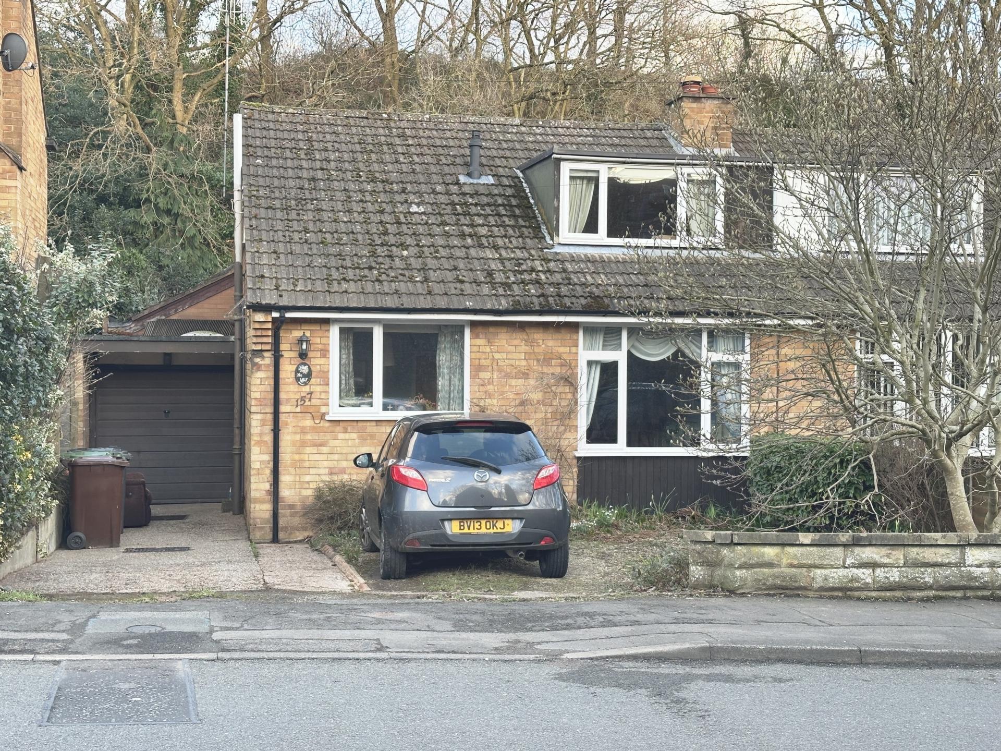Terraced House for sale
Wood Street, Kidderminster, DY11.
Bagleys are pleased to present this two bedroom (with further attic room) property to the market. The property benefits from NO UPWARDS CHAIN, two reception room, kitchen, cellar, two first floor bedrooms, first floor bathroom, further attic room and rear yard. Newly decorated and carpeted throughout. EPC D65.
Bagleys are pleased to present this two bedroom (with further attic room) property to the market. The property benefits from NO UPWARDS CHAIN, two reception room, kitchen, cellar, two first floor bedrooms, first floor bathroom, further attic room and rear yard. Newly decorated and carpeted throughout. EPC D65.Reception Room One: 3.40m x 3.48m (11'2" x 11'5"), UPVC window to front elevation, electric fire with wooden fireplace surround, ceiling light point, gas central heating radiator and door to stairwell.
Reception Room Two: 3.48m x 3.75m (11'5" x 12'4"), UPVC window to rear elevation, ceiling light point, gas central heating radiator and doors to kitchen, cellar and stairwell.
Kitchen: 3.35m x 2.86m (10'12" x 9'5"), Fitted with a range of base units with complimentary worksurfaces over and inset stainless steel sink. Space and plumbing for an automatic washing machine. Free standing electric cooker. Wall mounted Viessmann boiler. UPVC window to the side elevation, gas central heating radiator and ceiling light point. Door to rear yard.
Cellar: 3.40m x 3.46m (11'2" x 11'4"), Ceiling light point, fuse board and utility meters.
First Floor Landing: Doors to bedroom one, bedroom two and house bathroom. Stairs rise to second floor.
Bedroom One: 3.45m x 3.42m (11'4" x 11'3"), UPVC window to the front elevation, ceiling light point and gas centrally heated radiator.
Bedroom Two: 3.08m x 1.79m (10'1" x 5'10"), UPVC window to the rear elevation, ceiling lihgt point and gas centrally heated radiator.
Bathroom: 1.49m x 3.03m (4'11" x 9'11"), White suite comprising of panelled bath with mains shower over, pedestal sink and low level WC. UPVC obscured window to the rear elevation and tiled splashbacks.
Second Floor Attic Room: 5.82m x 3.42m (19'1" x 11'3"), Window to the rear elevation, ceiling light point, gas central heating radiator and walk in wardrobe.
Externally: To the rear is a yard with pedestrian access to Plimsoll Street.
Sold STC
Bedrooms
3
Bathrooms
1
Living rooms
2
Parking
Unknown
Enquire about this property.
2 bedroom retirement property for sale.
£79,950
2
1
1
2 bedroom retirement property for sale.
£69,950
2
1
1










