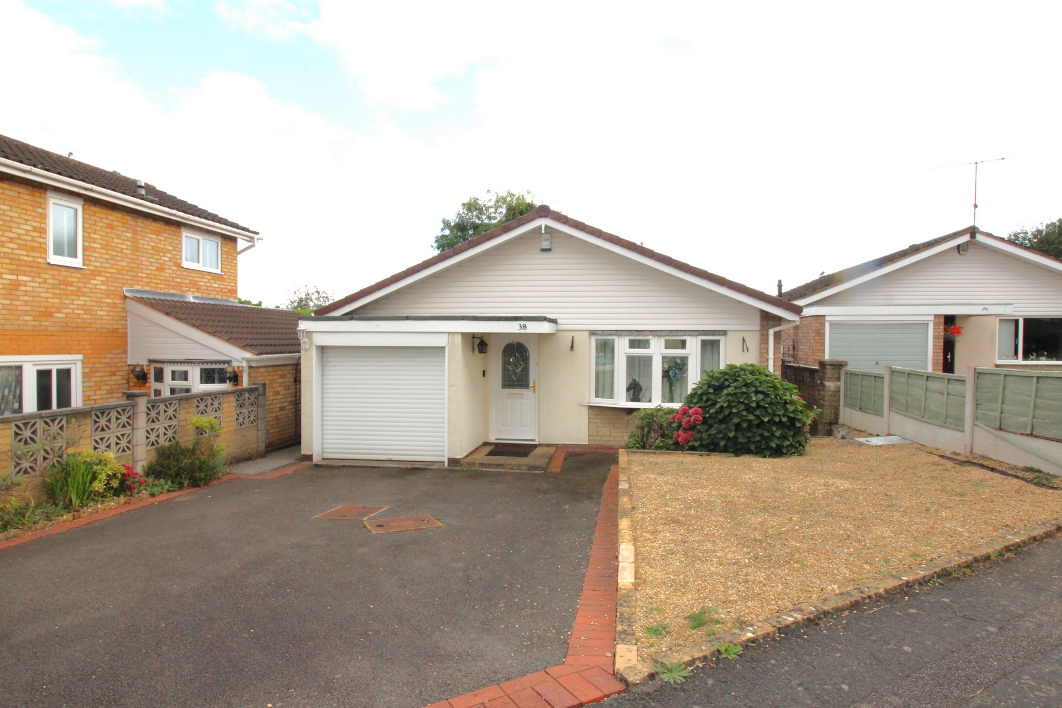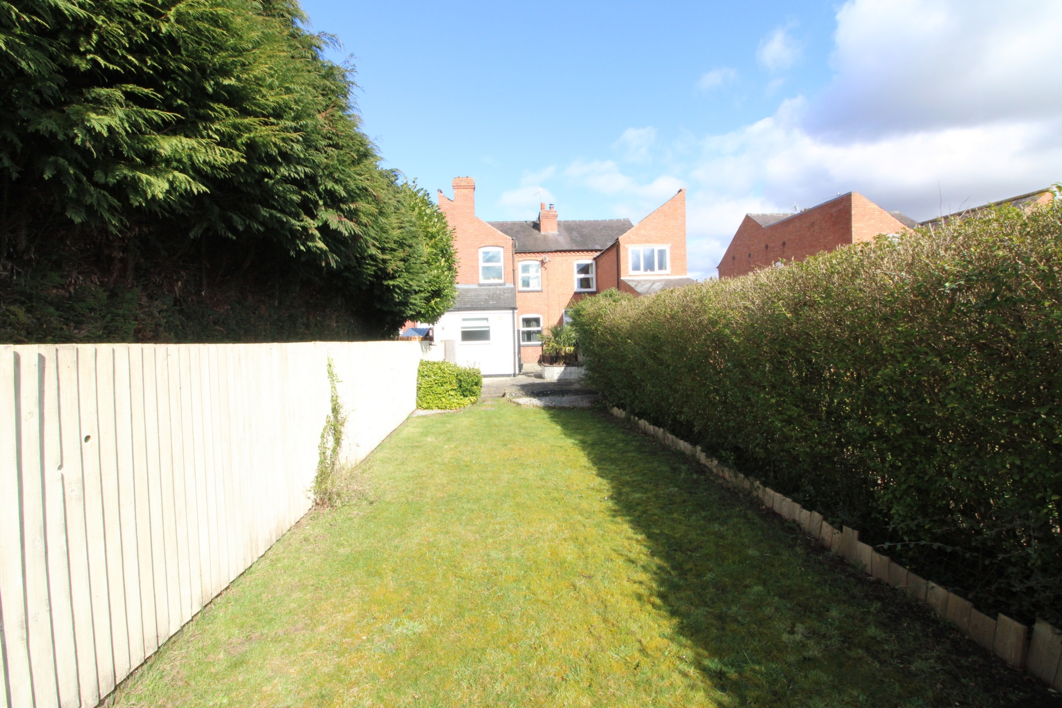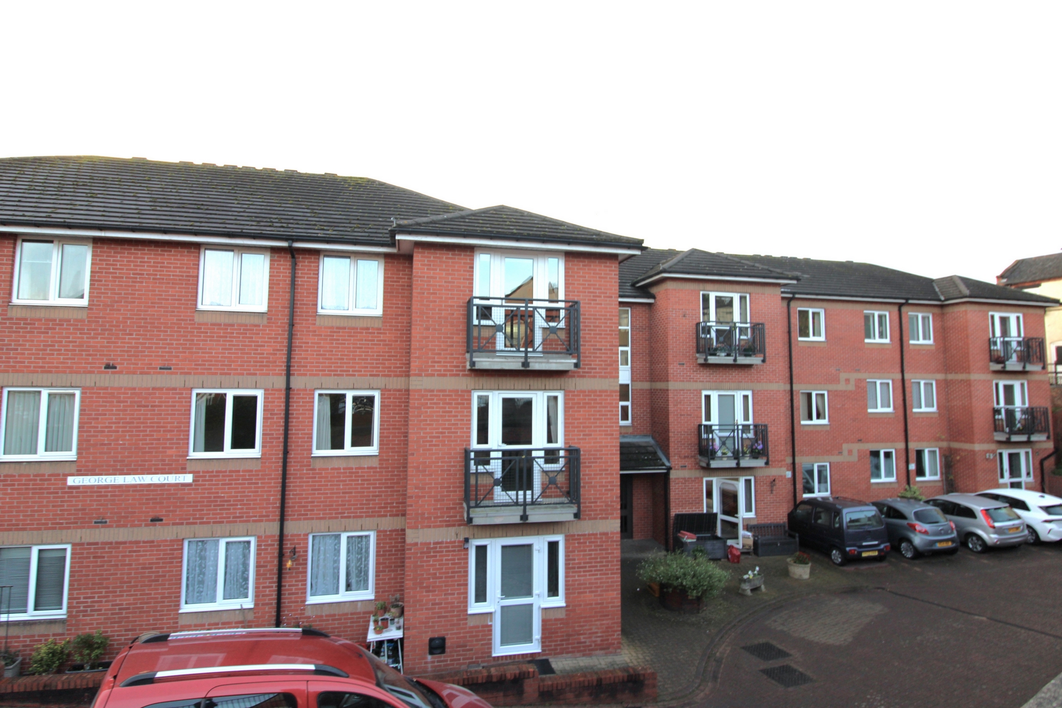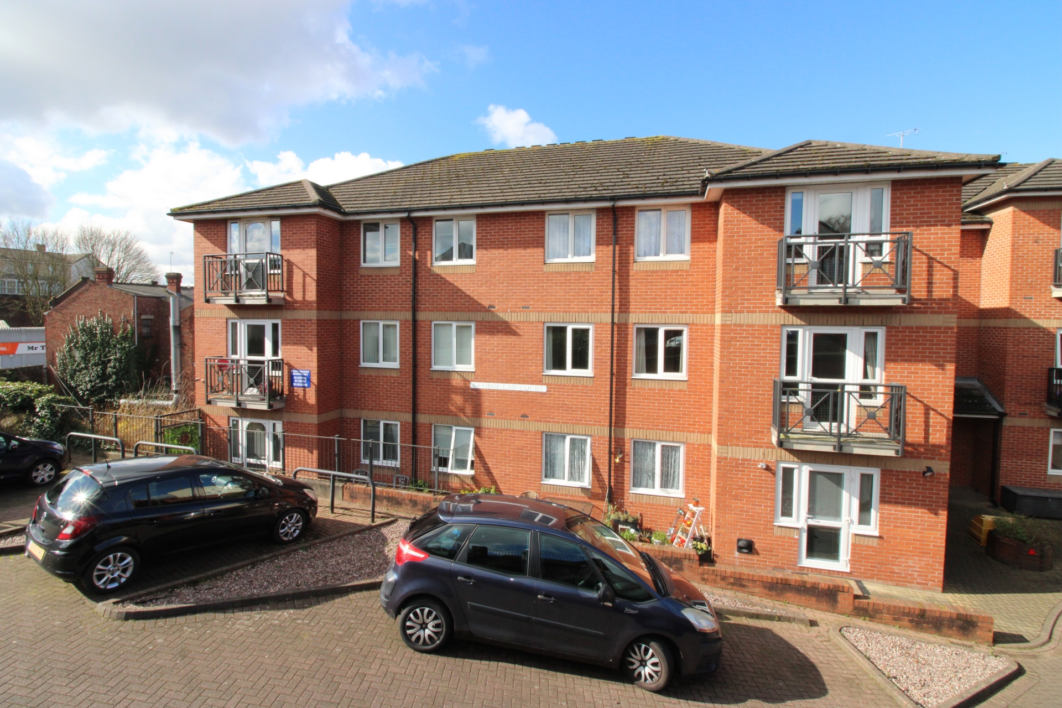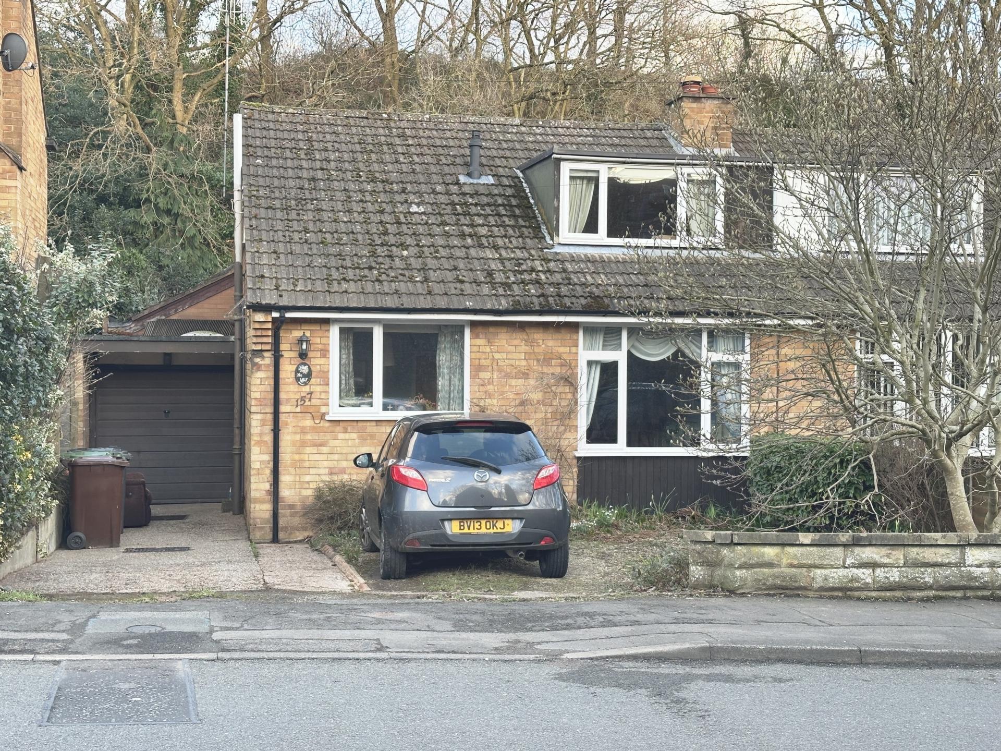Terraced House for sale
Wood Street, Kidderminster, DY11.
ATTENTION FIRST TIME BUYERS AND INVESTORS. Bagleys are pleased to present the three-bedroom two reception terraced property to the market which is in need of updating. Accommodation to comprise: lounge, dining room, kitchen, bathroom, covered lobby, lean to, cellar, three bedrooms and rear garden. No upwards chain. EPC and floorplan ordered.
ATTENTION FIRST TIME BUYERS AND INVESTORS. Bagleys are pleased to present the three-bedroom two reception terraced property to the market which is in need of updating. Accommodation to comprise: lounge, dining room, kitchen, bathroom, covered lobby, lean to, cellar, three bedrooms and rear garden. No upwards chain. EPC and floorplan ordered.Lounge: 3.13m x 3.32m (10'3" x 10'11"), UPVC window and door to front elevation. Gas fire, fan ceiling light, two wall light points and gas central heating radiator. Door to inner hall.
Inner Hall: Door to dining room, stairs rise to first floor landing.
Dining Room: 3.69m x 3.17m (12'1" x 10'5"), UPVC window to the rear, doors to cellar and kitchen, ceiling light point, wall mounted gas fire and gas central heating radiator.
Kitchen: 3.13m x 1.55m (10'3" x 5'1"), Door to vestibule, window to the side elevation, fitted wall and base units with worksurface over and inset stainless steel sink. Ceiling strip light and gas central heating radiator.
Vestibule: Doors to bathroom, covered lobby and airing cupboard which houses the Ideal combination boiler. Ceiling light point.
Bathroom: 1.93m x 1.56m (6'4" x 5'1"), Bathroom suite comprising panelled bath, low-level WC and wash hand basin. Window to the rear. Ceiling light point and gas central heating radiator.
Covered Lobby: 6.59m x 1.04m (21'7" x 3'5"), Wall strip light. Door to Lean to.
Lean To: 2.60m x 1.83m (8'6" x 6'0"), Windows to rear and side elevations. Stable door to rear. Ceiling strip light.
Cellar: 3.28m x 3.21m (10'9" x 10'6"), Ceiling light point. Fuse board. Utility meters. Built in storage.
First Floor Landing: Doors to two bedrooms and stairs to second floor. Ceiling light point.
Bedroom One: 3.26m x 3.17m (10'8" x 10'5"), UPVC window to the front, ceiling light point and gas central heating radiator.
Bedroom Two: 3.04m x 3.14m (9'12" x 10'4"), UPVC window to the rear, ceiling light point and gas central heating radiator. Built in wardrobe.
Attic/Bedroom Three: 4.93m x 3.16m (16'2" x 10'4"), Currently partitioned to form a bedroom and a dressing room/study area. Window to the rear. Two ceiling light points.
Garden: Side access gate. Lawn with path leading to rear patio and two garden sheds.
Sold STC
Bedrooms
3
Bathrooms
1
Living rooms
2
Parking
Unknown
Enquire about this property.
2 bedroom retirement property for sale.
£79,950
2
1
1
2 bedroom retirement property for sale.
£69,950
2
1
1















