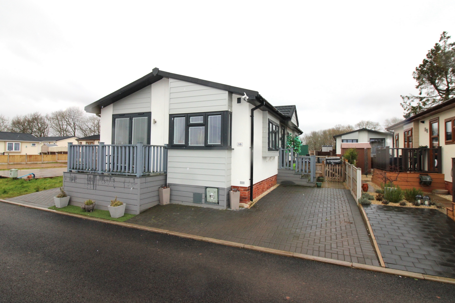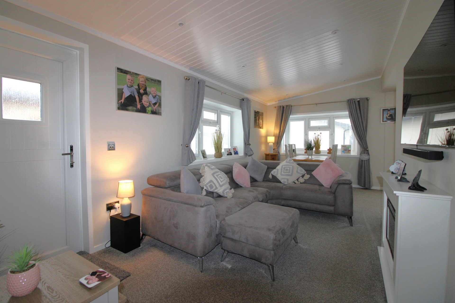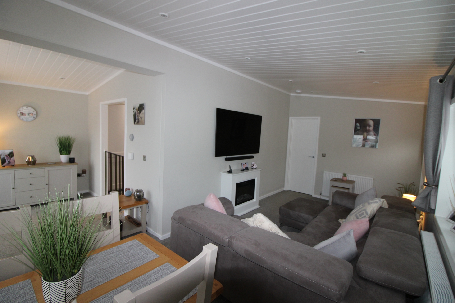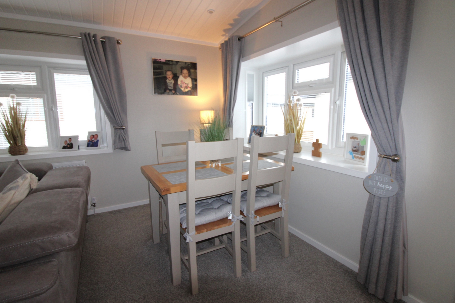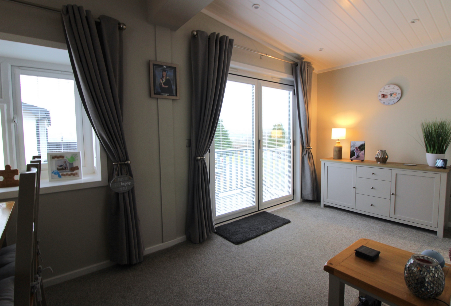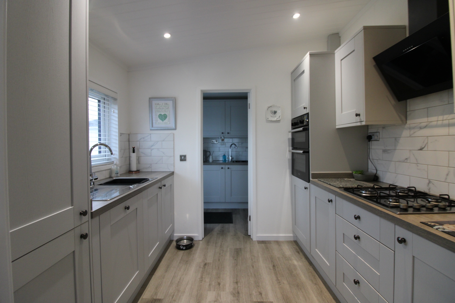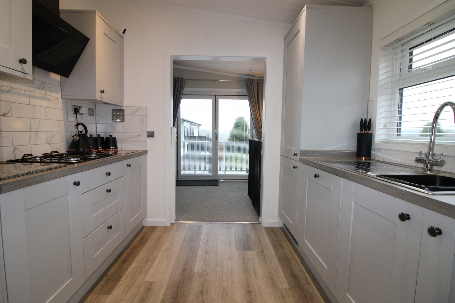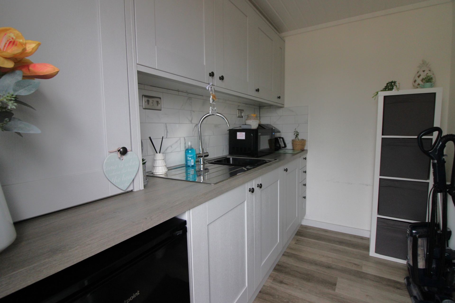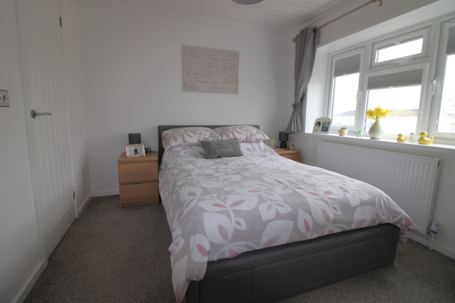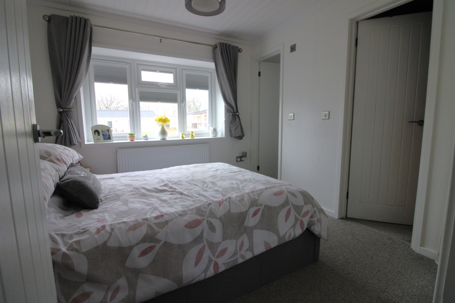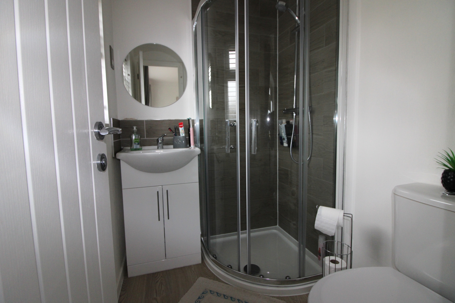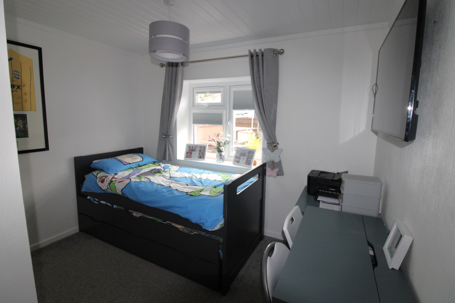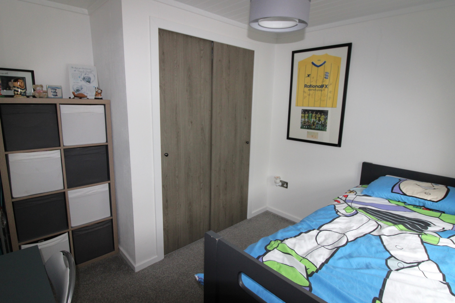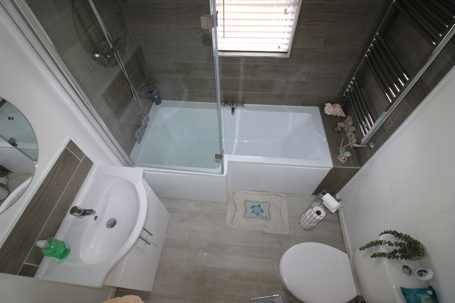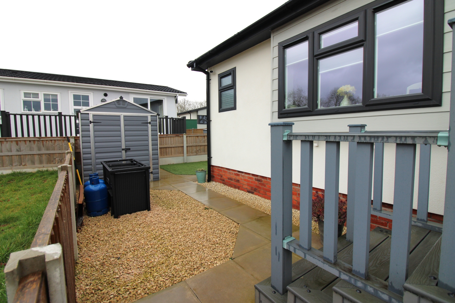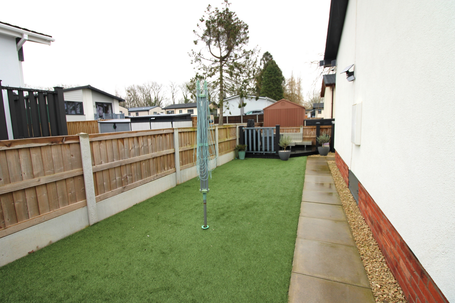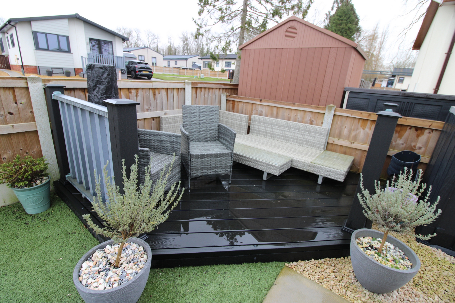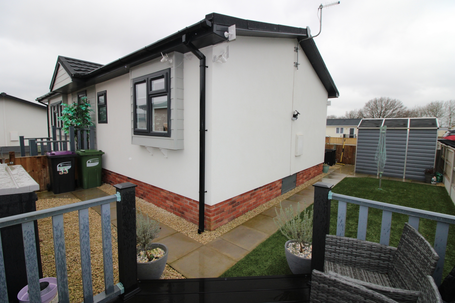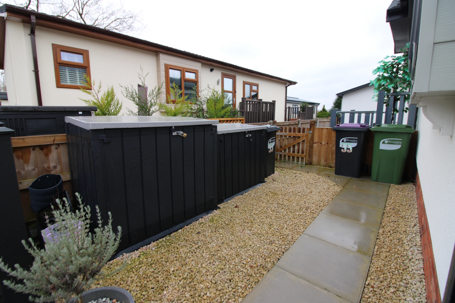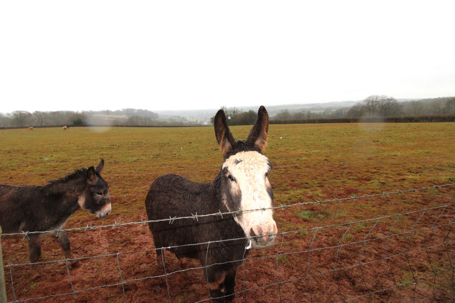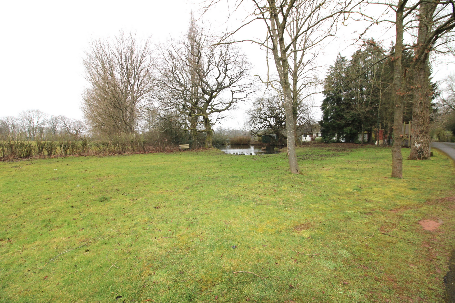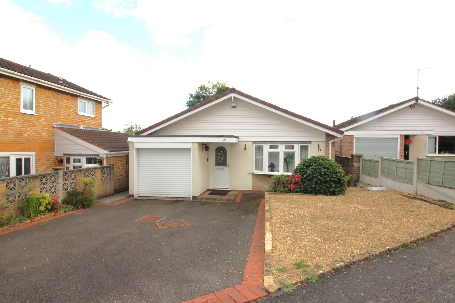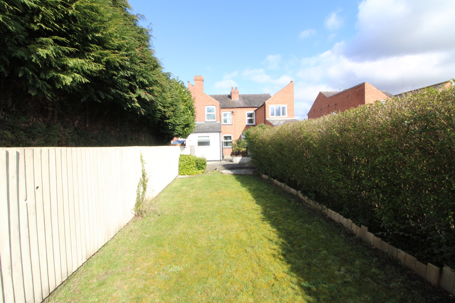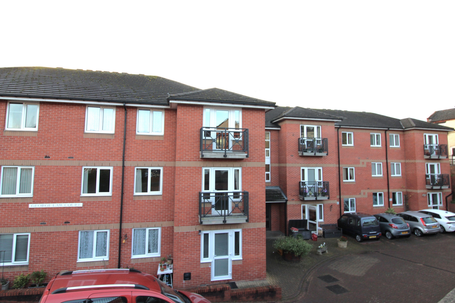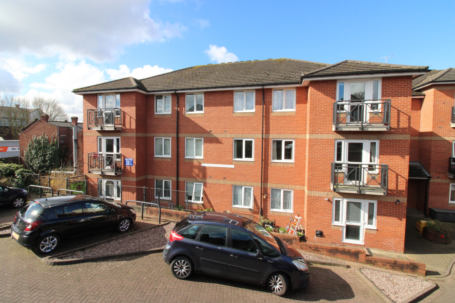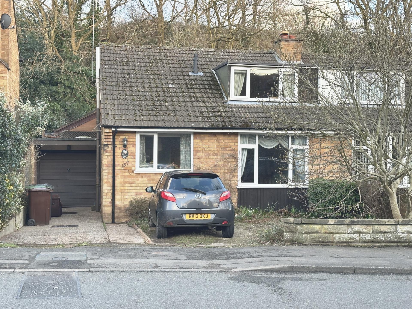Park Home for sale
Valley View Park, Alveley, WV15.
Bagleys are very pleased to present this spacious "larger style" two bedroom park home to the market. The property benefits from: "L" shaped living dining area with bifold doors onto balcony, kitchen, utility room, master bedroom with walk in dressing room and end-suite shower room, second bedroom with built in wardrobes, family bathroom, two driveways and wraparound garden with raised seating area, AstroTurf and shed to the rear. Must be viewed to avoid disappointment. No upwards chain.
Bagleys are very pleased to present this spacious "larger style" two bedroom park home to the market. The property benefits from: "L" shaped living dining area with bifold doors onto balcony, kitchen, utility room, master bedroom with walk in dressing room and end-suite shower room, second bedroom with built in wardrobes, family bathroom, two driveways and wraparound garden with raised seating area, AstroTurf and shed to the rear. Must be viewed to avoid disappointment. No upwards chain.Lounge Area: 6.14m x 2.79m (20'2" x 9'2"), Enter vias double glazed door in the spacious and modern living area, TV space above a built-in electric fire . Fitted carpet, two panelled radiators and ceiling spotlights. Double glazed bay window and an additional double glazed window to the side. Archway to dining area and door to inner hallway.
Dining Area: 2.10m x 2.78m (6'11" x 9'1"), Fitted carpet, panelled radiator and ceiling spotlights. Double glazed bi-fold doors to the rear leading out onto the raised decked balcony. Archway to kitchen and central heating thermostat.
Kitchen: 2.30m x 2.76m (7'7" x 9'1"), Modern kitchen comprising of fitted wall and base units with complimentary worksurfaces over and inset sink with drainer and mixer tap and tiled splashbacks. Built in gas hob with extractor hood over, double electric oven. Double glazed window to the side elevation and recessed ceiling spot lights. Door to utility room.
Utility Room: 2.77m x 1.80m (9'1" x 5'11"), Additional built in kitchen units with worksurface over and inset sink with drainer and mixer tap. Cupboards house the central heating boiler and the washing machine. Additional space for an under counter appliance. Double glazed door to the side elevation and recessed ceiling spot lights. Central heating radiator.
Inner Hallway: Ceiling light point, doors to both bedroom and family bathroom. Loft access hatch.
Bedroom One: 2.80m x 3.09m (9'2" x 10'2"), Double glazed window to the side elevation, central heating radiator and ceiling light point. Doors to dressing room and en-suite shower room.
Dressing Room: 1.69m x 1.24m (5'7" x 4'1"), Ceiling light point, central heating radiator and numerous built in shelves and rails for clothes storage.
En-suite Shower Room: 1.77m x 1.40m (5'10" x 4'7"), White suite comprising of shower enclosure, vanity sink unit and low-level WC. Double glazed window to the side elevation, centrally heating radiator, recessed spot lights.
Bedroom Two: 3.04m x 2.96m (9'12" x 9'9"), Double glazed window to the side elevation, ceiling light point, built in wardrobe and central heating radiator.
Bathroom: 1.92m x 1.79m (6'4" x 5'10"), White suite comprising of panelled bath with shower over and shower screen, vanity sink unit and low-level WC. Double glazed window to the side elevation, recessed ceiling spot lights and centrally heated towel rail.
Externally: Driveways flank the park home providing off-street parking for two vehicles. There is a private garden wrapping around which has a raised seating area to the rear along with AstroTurf and fenced boundaries. Garden shed.
Site Information: £261.5 per month pitch fee. Water chargeable and invoiced quarterly. Electric via park (28p per unit) invoiced quarterly. LPG is supplied by Avanti Gas. There are communal tanks. A band council tax £145 Shropshire Council. Dustbins are emptied on a Monday. Each home having their own bins. Bus every two hours from the end of the road.
£229,950
Bedrooms
2
Bathrooms
2
Living rooms
1
Parking
Unknown
Enquire about this property.
2 bedroom retirement property for sale.
£79,950
2
1
1
2 bedroom retirement property for sale.
£69,950
2
1
1
