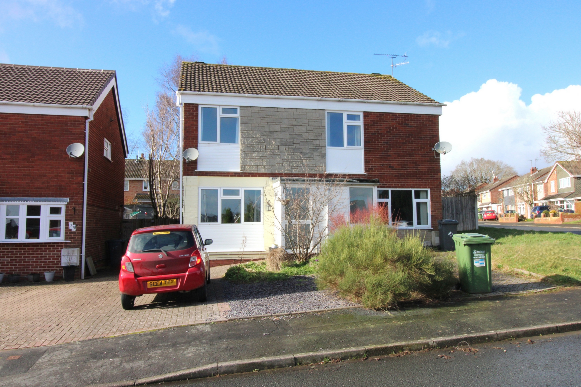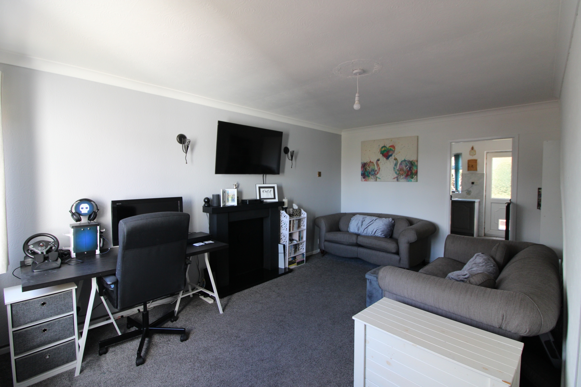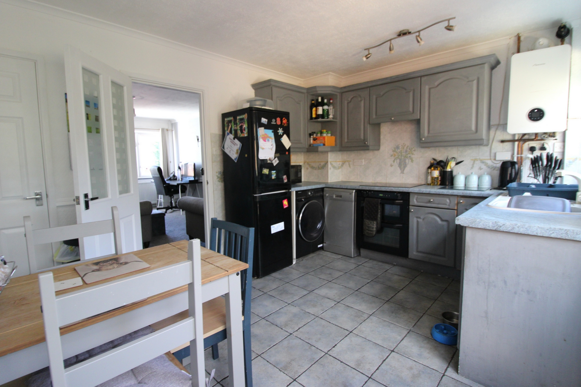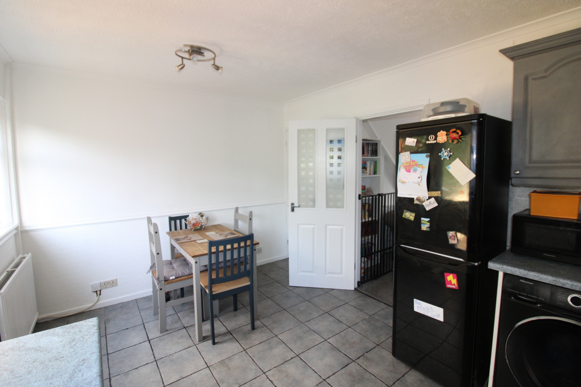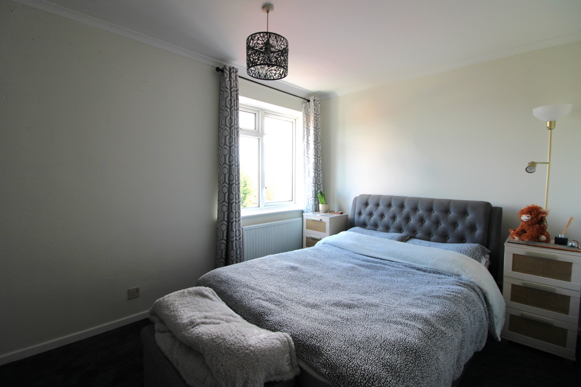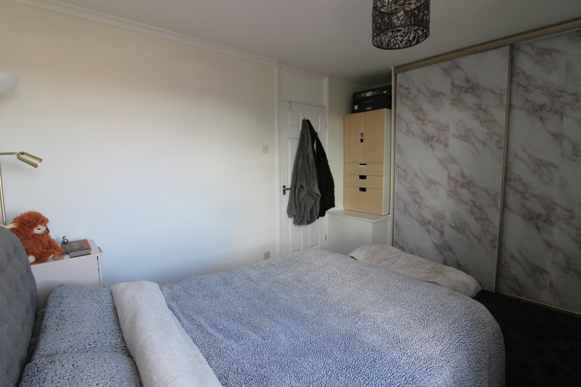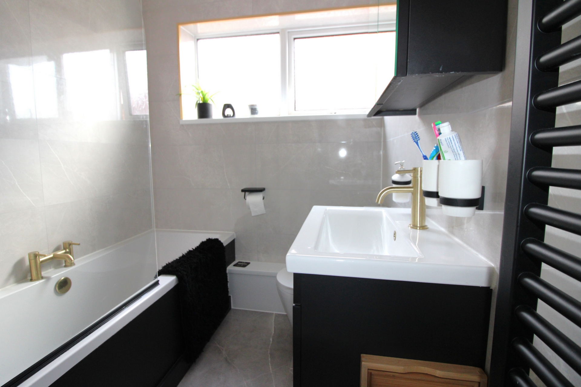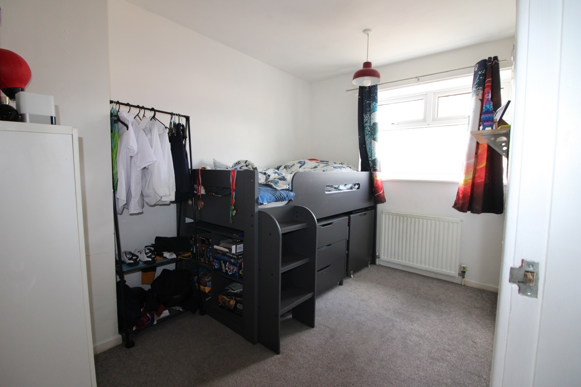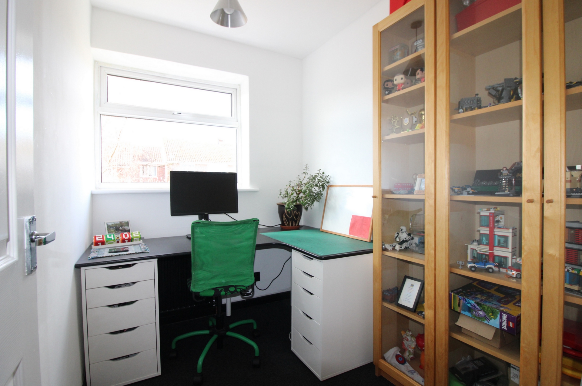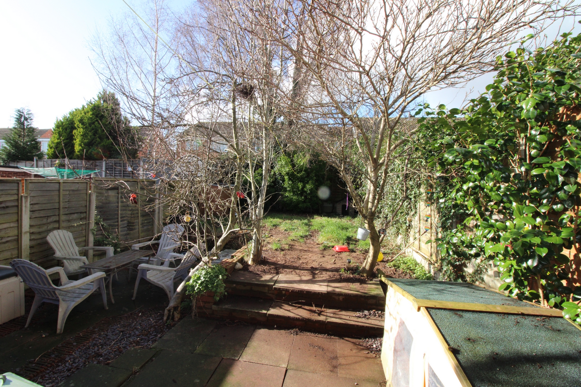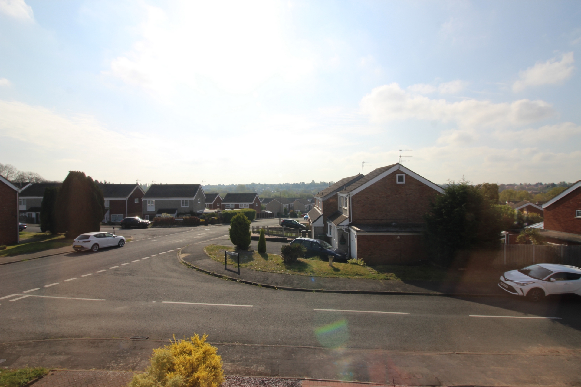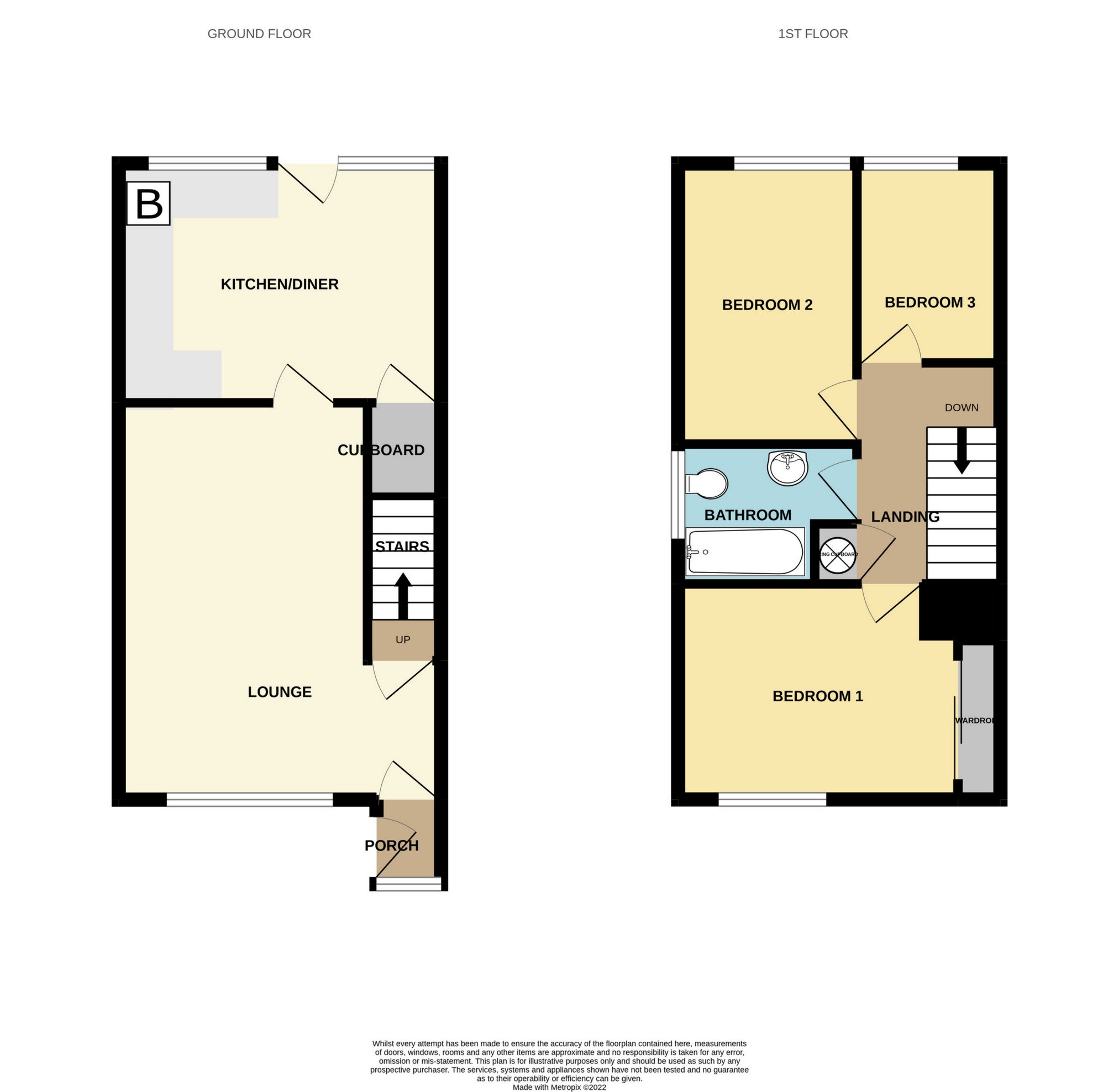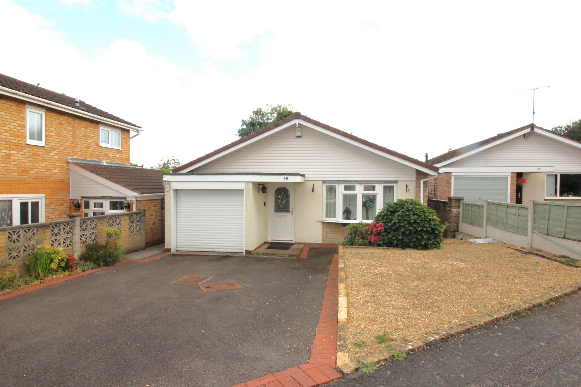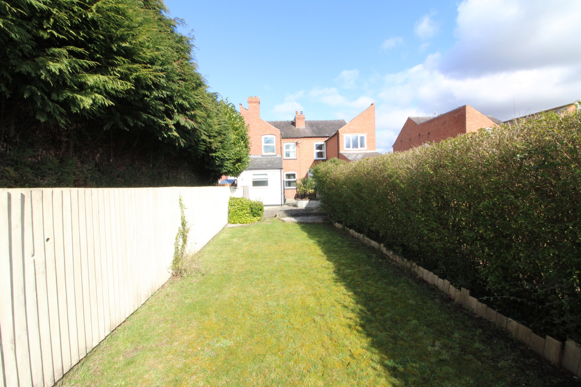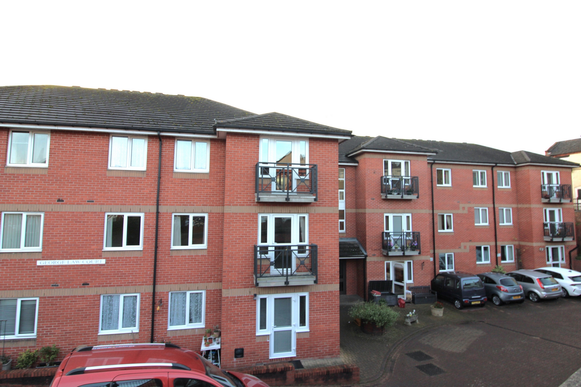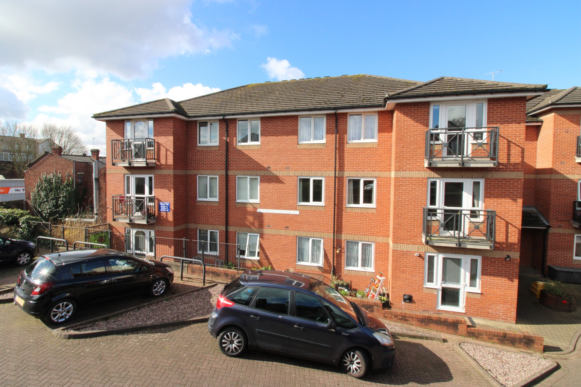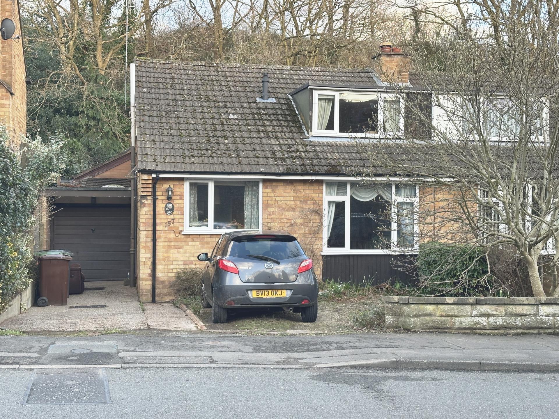Semi-detached House for sale
Mallory Drive, Kidderminster, DY11.
Bagleys are pleased to present this three-bedroom semi-detached property situated within the popular Marlpool Farm area of Kidderminster. The property comprises of: block paved drive, entrance porch, lounge, kitchen diner, three bedrooms, recently renovated bathroom and established rear garden. EPC D64
Bagleys are pleased to present this three-bedroom semi-detached property situated within the popular Marlpool Farm area of Kidderminster. The property comprises of: block paved drive, entrance porch, lounge, kitchen diner, three bedrooms, recently renovated bathroom and established rear garden. EPC D64Entrance Porch: 1.39m x 1.09m (4'7" x 3'7"), UPVC window to front elevation, ceiling light point, fuse board and utility meters. Door leads to lounge.
Lounge: 5.02m x 4.08m (16'6" x 13'5") at widest points, Doors to kitchen diner and stairs. UPVC window to the front elevation, fireplace, ceiling light point and gas central heating radiator.
Kitchen Diner: 4.09m x 3.26m (13'5" x 10'8"), Two UPVC windows to the rear elevation, UPVC door to back garden and internal door to under stairs cupboard. Kitchen area is fitted with a variety of wall and base units with roll top worksurfaces and inset 1.5 bowl sink. Integral Logik Touch hob and single oven. Space for a washing machine and a tall fridge freezer. Tiled floors and splashback. Recently installed Worcester combination boiler. Two ceiling light points and gas central heating radiator.
First Floor Landing: Doors to all three bedrooms, family bathroom and airing cupboard. Loft access hatch and ceiling light point.
Bedroom One: 4.36m x 2.72m (14'4" x 8'11"), UPVC window to the front elevation. Built in wardrobe with sliding doors, ceiling light point and gas central heating radiator.
Bedroom Two: 3.45m x 2.25m (11'4" x 7'5"), UPVC window to the rear elevation, ceiling light point and gas central heating radiator.
Bedroom Three: 2.53m x 1.79m (8'4" x 5'10"), UPVC window to the rear elevation, ceiling light point and gas central heating radiator.
Bathroom: 2.30m x 1.79m (7'7" x 5'10"), Recently installed bathroom suite comprising of panelled bath with shower over, vanity sink and WC. UPVC obscured window to the side elevation, ceiling light point and gas centrally heated towel rail. Full tiling to walls and floors.
Externally: To the front there is a block paved drive with access gate to the rear garden. The back garden is established with fence boundaries, a good-sized patio area and lawned area.
£229,950
Bedrooms
3
Bathrooms
1
Living rooms
1
Parking
Unknown
Enquire about this property.
2 bedroom retirement property for sale.
£79,950
2
1
1
2 bedroom retirement property for sale.
£69,950
2
1
1
