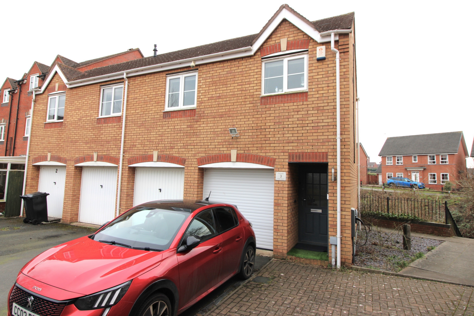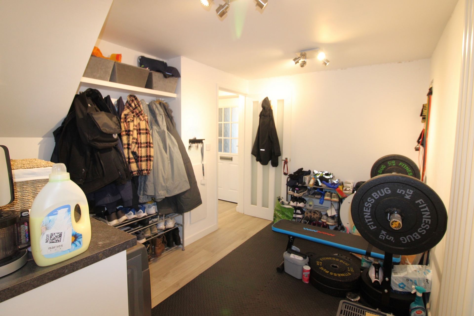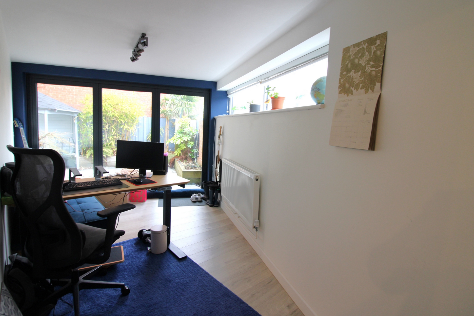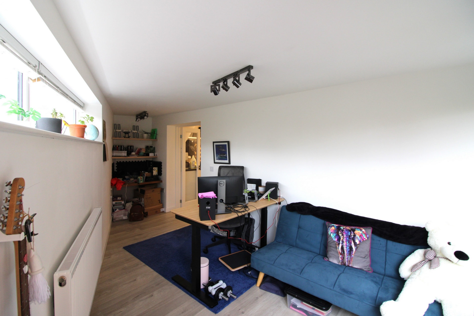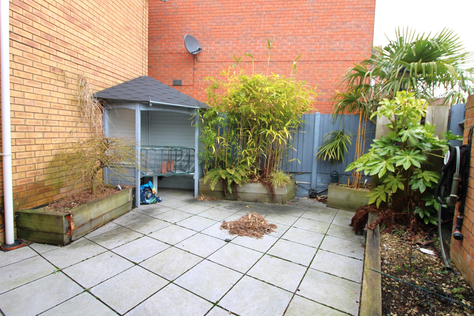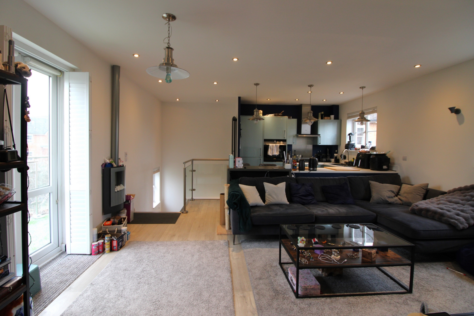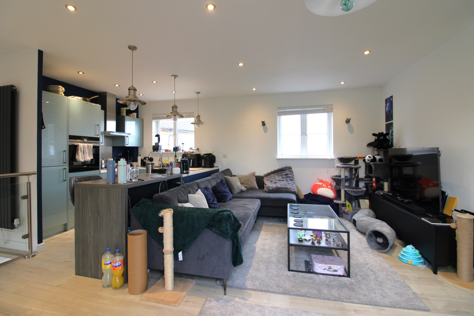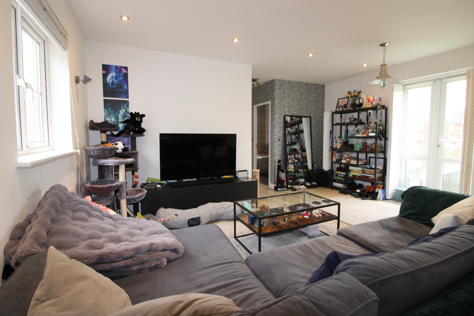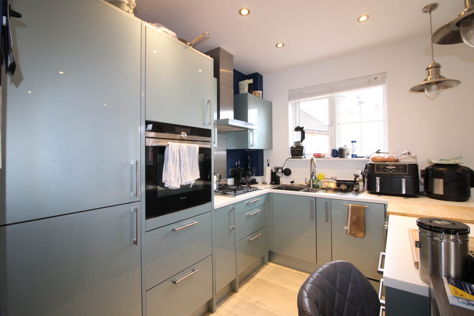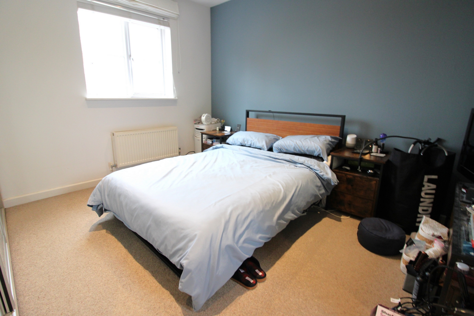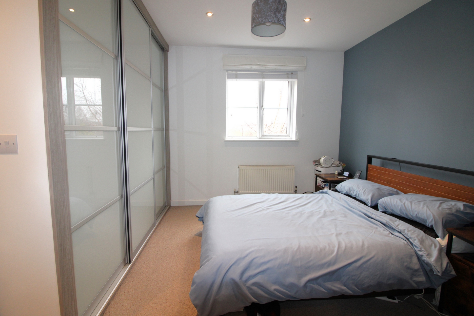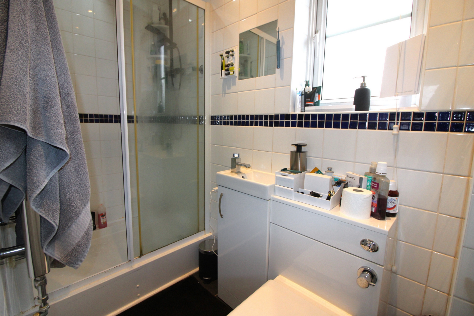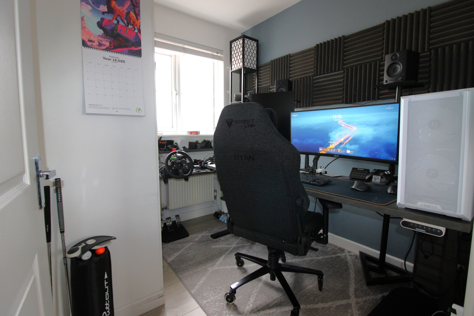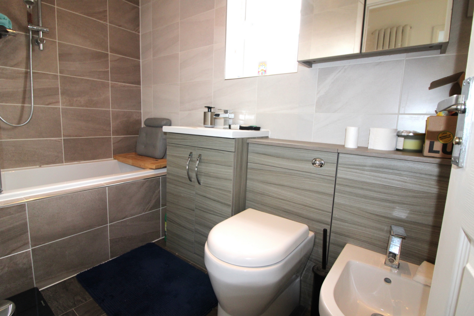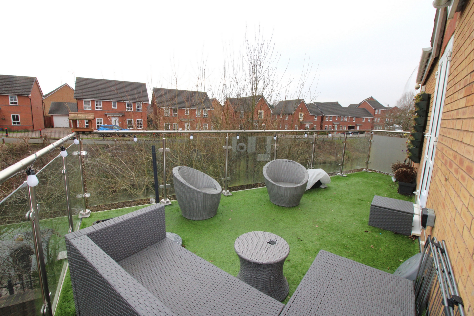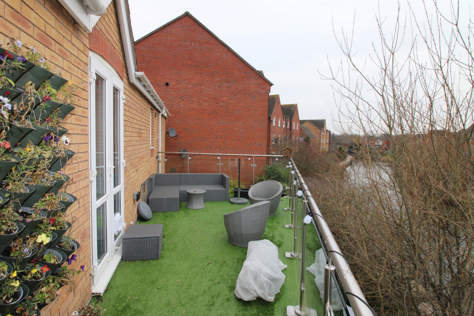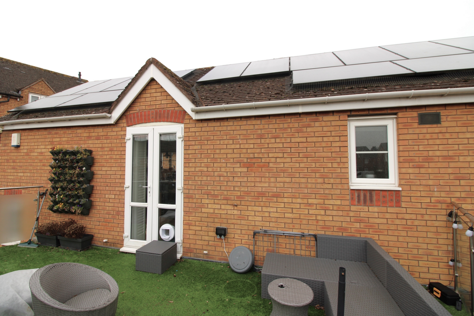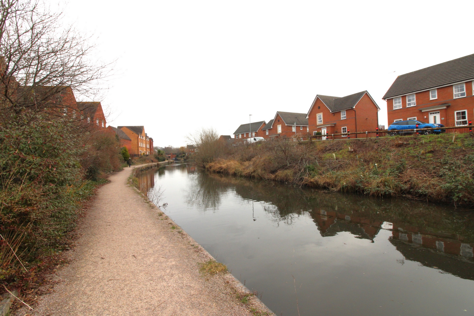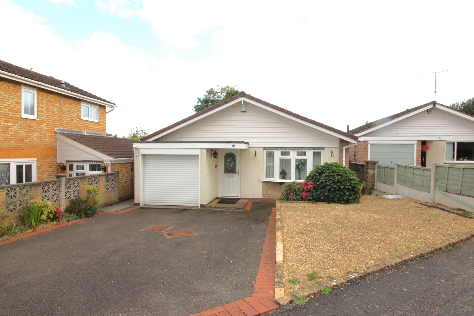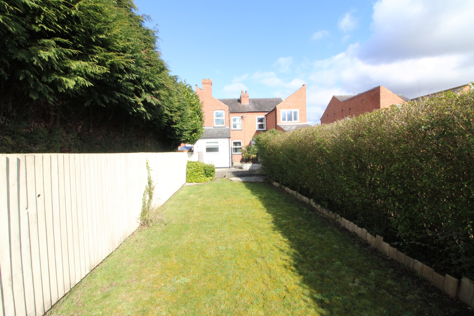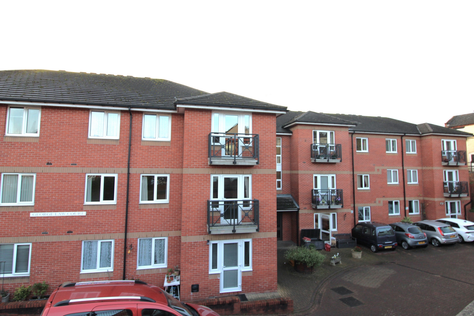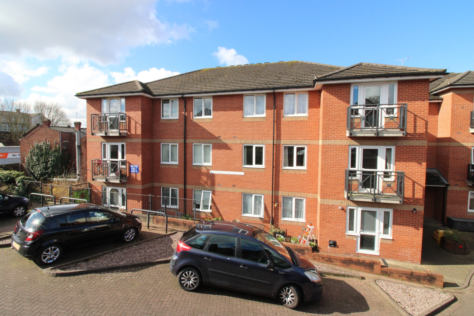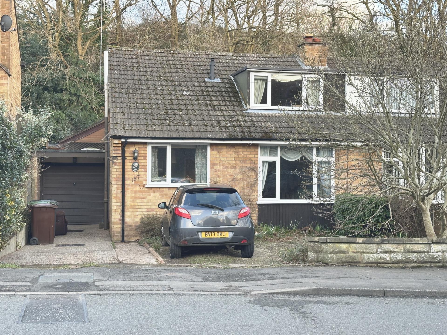Detached House for sale
Holly Court, Kidderminster, DY10.
An absolute treasure of a property situated on the beautiful Stafford & Worcestershire canal side. Comprising entrance hallway, utility/hobby room, sitting room/studio room, open plan living area incorporating a high quality high gloss kitchen with integrated appliances, lounge and dining area, master bedroom with en-suite and built in wardrobes, further bedroom and bathroom. The property also has a spectacular ground floor sun terrace, a balcony with views over the beautiful canal, views of the country to the other side, with-in walking distance of the town, secure off road parking with EV charger and solar panels. Don't delay..... Call to arrange a viewing today. EPC B88
An absolute treasure of a property situated on the beautiful Stafford & Worcestershire canal side. Comprising entrance hallway, utility/hobby room, sitting room/studio room, open plan living area incorporating a high quality high gloss kitchen with integrated appliances, lounge and dining area, master bedroom with en-suite and built in wardrobes, further bedroom and bathroom. The property also has a spectacular ground floor sun terrace, a balcony with views over the beautiful canal, views of the country to the other side, with-in walking distance of the town, secure off road parking with EV charger and solar panels. Don't delay..... Call to arrange a viewing today. EPC B88Approach: Driveway parking for two cars and security lighting. EV charging point.
Entrance Hallway: Double glazed door to front, ceiling light, gas central heated radiator, wood effect flooring, door to utility/hobby room and stairs to living area. Fuse board.
Utility/Hobby Room: 14'8" x 8'7" (4.47m x 2.62m), Ceiling light, sink and drainer unit with mixer tap, base unit, worktop, plumbing for washing machine, gas central heated radiator, wood effect flooring and glass double doors to sitting room/ studio room.
Sitting Room/ Studio Room: 18'3" x 10'6" (5.56m x 3.20m), Double glazed windows to rear aspect, two ceiling lights, fitted desk and shelves, gas central heated radiator, wood effect flooring and New Wave double glazed folding doors to ground floor sun terrace.
Open Plan Loung Kitchen: 20'11" x 16'4" (6.38m x 4.98m), Two double glazed windows to front aspect, double glazed French doors to balcony, spot lights, wall lights, range of high gloss wall, drawer and base kitchen units, one and a half bowl sink and drainer unit with mixer and purifying tap, white Corian worktops, breakfast bar with TV unit on the reverse, four pendant ceiling lights, Siemens gas hob, electric oven/ grill combination microwave, extractor hood, integrated Bosch silent dishwasher, integrated AEG fridge freezer, recycling bins, two gas central heated radiators, wood effect flooring, wall mounted remote controlled electric fire, hifi/wifi/satellite point unit with underfloor cabling to HIFi speaker positions, phone socket and doors to various rooms.
Bedroom One: 12'2" x 9'2" (3.71m x 2.79m) excluding wardrobes, Double glazed window to front aspect, ceiling light, spot lights, gas central heated radiator, fitted wardrobes with white glass sliding doors and door to en-suite
Ensuite: Double glazed obscure window to rear aspect, spot lights, extractor, fully tiled, vanity wash hand basin and wc/bidet with hot and cold water, double shower cubicle, steam free heated inset mirrors, shaver point, heated towel rail and tiled floor.
Bedroom Two: 8'2" x 7'7" (2.49m x 2.31m), Double glazed window to front aspect, spot lights, access to loft (with drop down ladders, lighting, shelving, gas central heating boiler and control panel for solar panels), fitted desk, built-in cupboard, gas central heated radiator and wood effect flooring
Bathroom: Double glazed obscure window to rear aspect, extractor, fully tiled, vanity wash hand, wc and bidet, bath with shower over and heated towel rail.
Right Side of Property: An enclosed slate garden with steps leading down to canal towpath.
Balcony: Stainless steel and glass balustrade over looking the canal perfect for entertaining or relaxing and enjoying the views.
Ground Floor Sun Terrace: A tranquil sun terrace with porcelain tiled floor, fenced and brick wall borders, gate to canal side, mains outside lighting, lamp post, outside power point, outside tap, covered seating area with power and lighting, raised flower beds with sleepers and Hozelock self watering system.
Solar Panels: The property comes with 16 solar panels which are owned not leased.
Enquire about this property.
2 bedroom retirement property for sale.
2 bedroom retirement property for sale.
