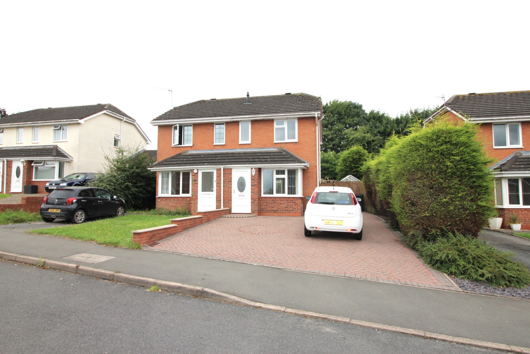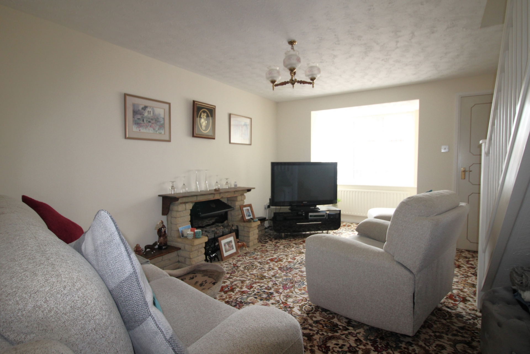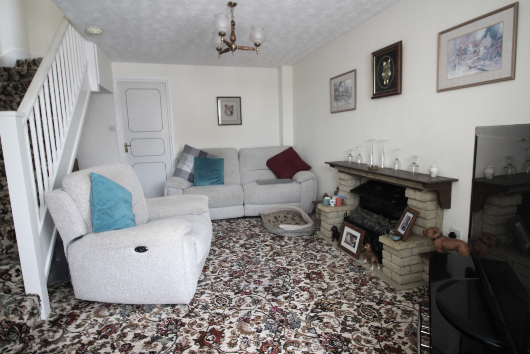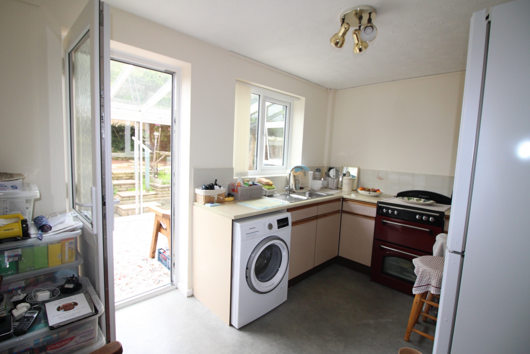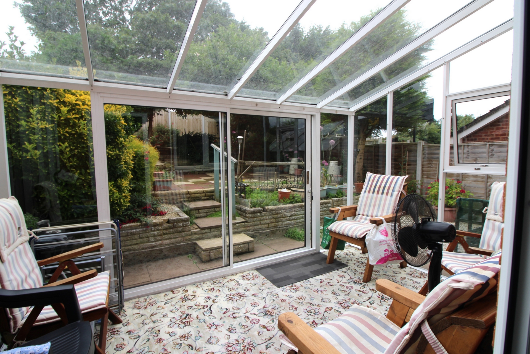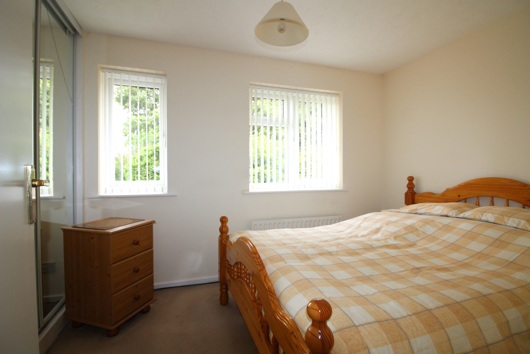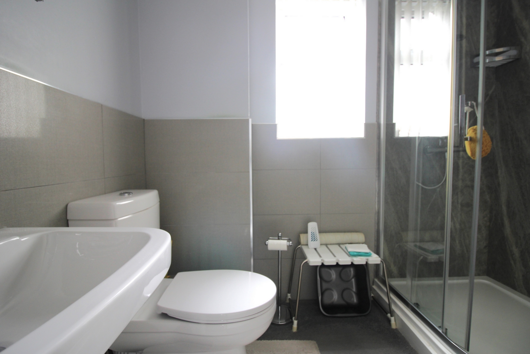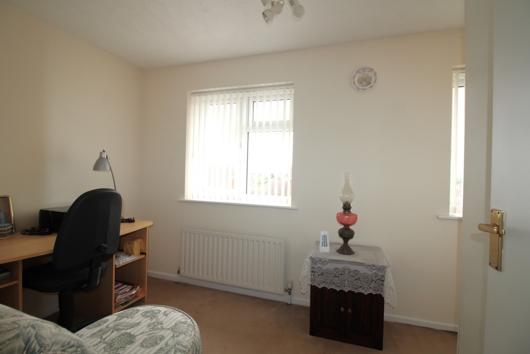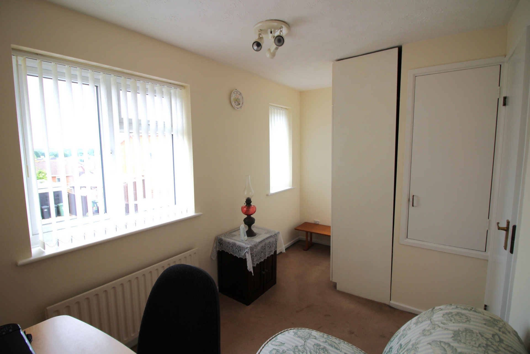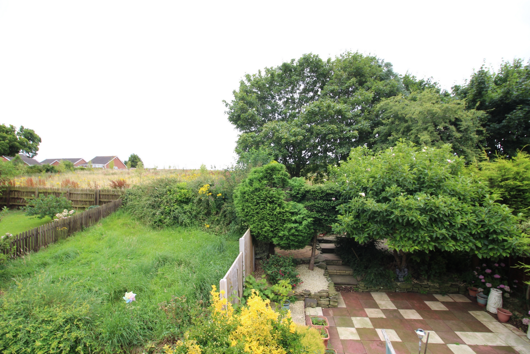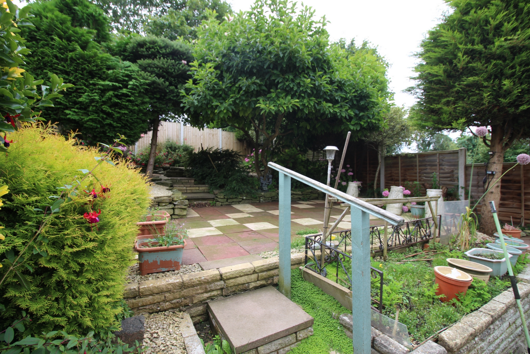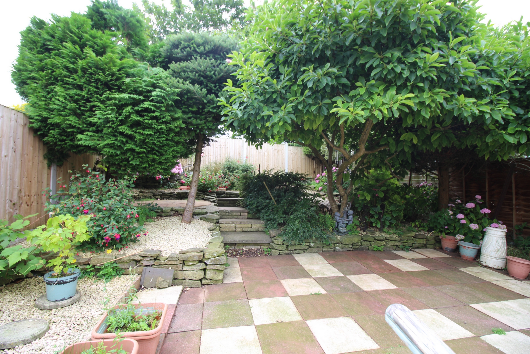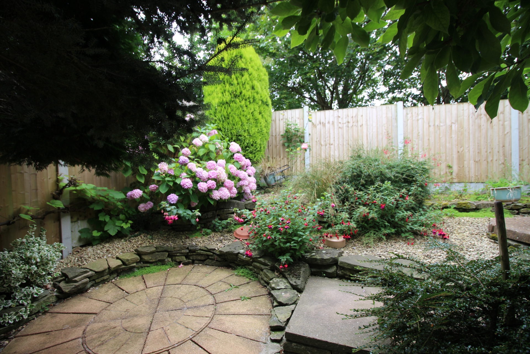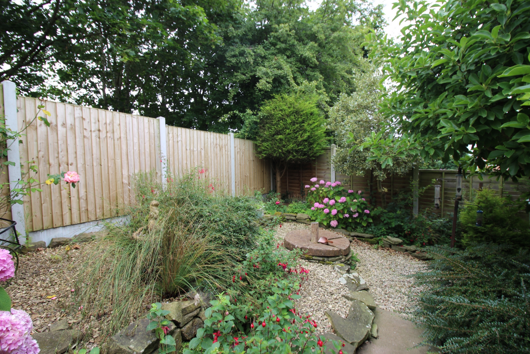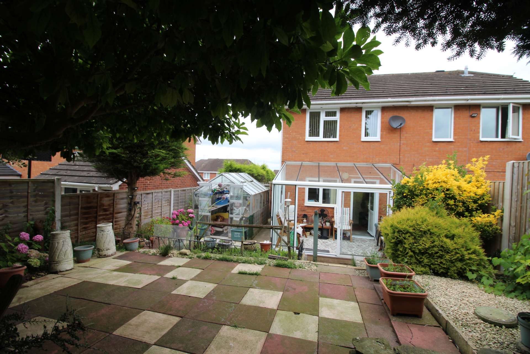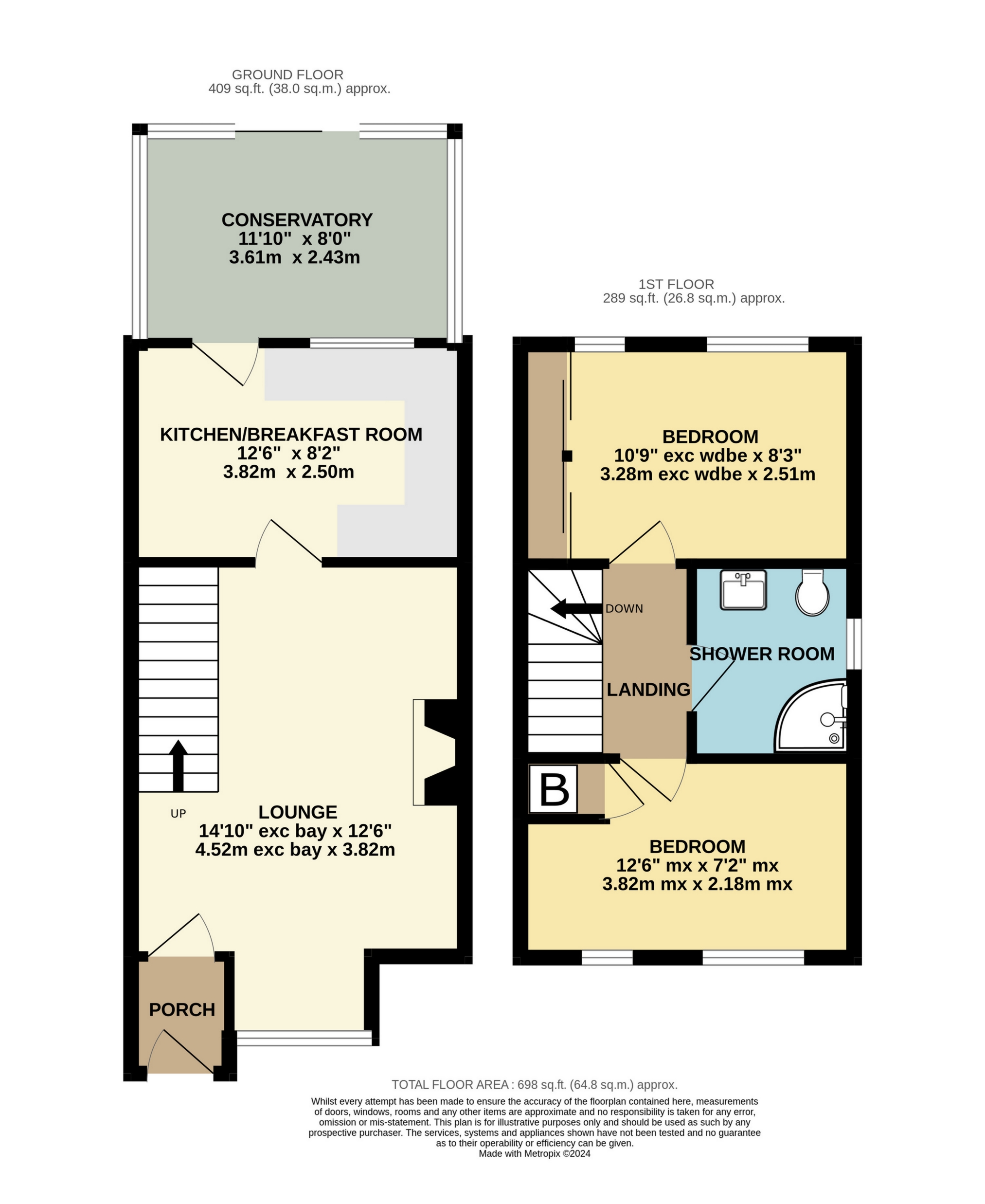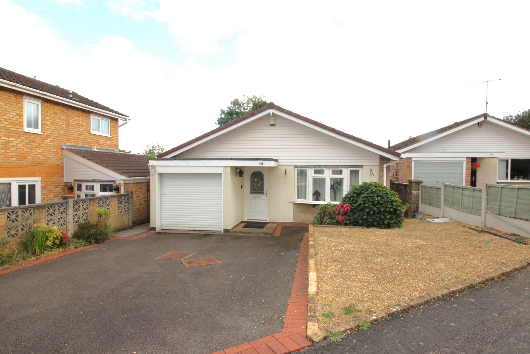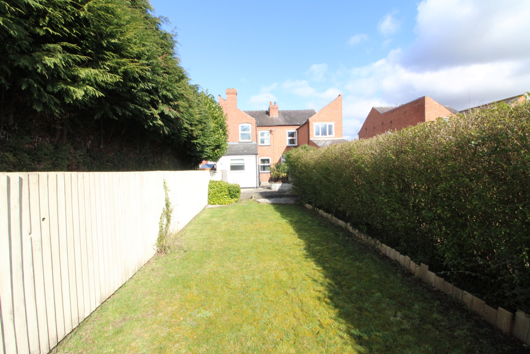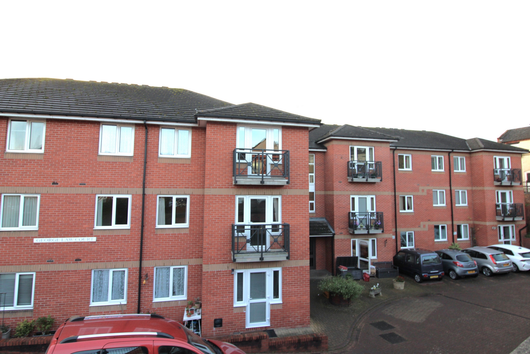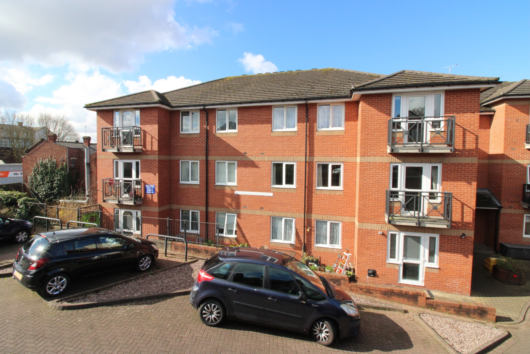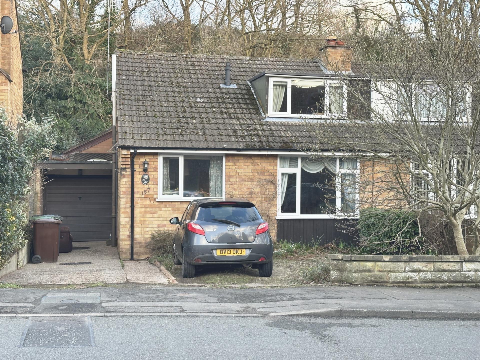Semi-detached House for sale
Holly Close, Droitwich, WR9.
Bagleys are pleased to present this two bedroom semi-detached home to the market, ideal for first time buyers or investors. The property benefits from block paved driveway, entrance porch, living room, breakfast kitchen, conservatory, two bedrooms, refitted shower room and enclosed garden with greenbelt views to the rear. EPC D68.
Bagleys are pleased to present this two bedroom semi-detached home to the market, ideal for first time buyers or investors. The property benefits from block paved driveway, entrance porch, living room, breakfast kitchen, conservatory, two bedrooms, refitted shower room and enclosed garden with greenbelt views to the rear. EPC D68.Porch: Ceiling spot light, door to living room.
Living Room: 3.85m x 5.55m (12'8" x 18'3"), Walk in UPVC bay window to the front elevation, door to kitchen, ceiling light point, two gas central heating radiators and stairs rise to first floor.
Kitchen: 3.82m x 2.50m (12'6" x 8'2"), Fitted with a range of unit with fitted worksurface over and inset stainless steel sink with mixer tap. UPVC door and window to conservatory. Space for a washing machine, fridge freezer and gas or electric cooker. Fuse board, ceiling light point and gas central heating radiator.
Conservatory: 2.43m x 3.72m (7'12" x 12'2"), Windows to three elevations and patio door into the garden. Wall light point.
Landing: Doors to both bedrooms and shower room. Ceiling light point and gas centrally heated radiator.
Bedroom One: 3.85m x 2.50m (12'8" x 8'2"), Two UPVC windows to the rear elevation, fitted sliding door mirrored wardrobes, ceiling light point and gas centrally heated radiator.
Bedroom Two: 3.85m x 2.17m (12'8" x 7'1") at widest points, Two UPVC windows to the front elevation, ceiling light point and gas centrally heated radiator. Over stairs cupboard houses the Ideal combination boiler.
Shower Room: 2.23m x 1.88m (7'4" x 6'2"), The refitted suite comprises of shower enclosure with mains shower, pedestal sink and low level WC. UPVC obscured window to the side elevation, recessed ceiling spot lights and gas centrally heated towel rail.
Externally: Blok paved driveway to the front aspect, side access gate leads to the rear garden which is exceptionally planted with mature shrubs.
Sold STC
Bedrooms
2
Bathrooms
1
Living rooms
2
Parking
Unknown
Enquire about this property.
2 bedroom retirement property for sale.
£79,950
2
1
1
2 bedroom retirement property for sale.
£69,950
2
1
1
