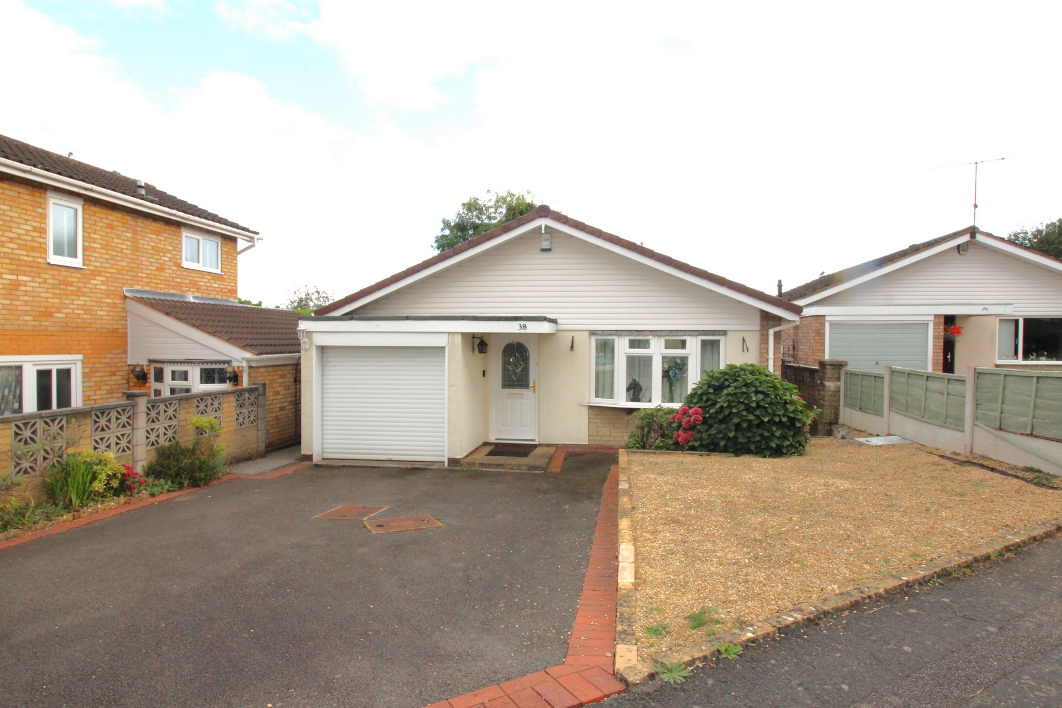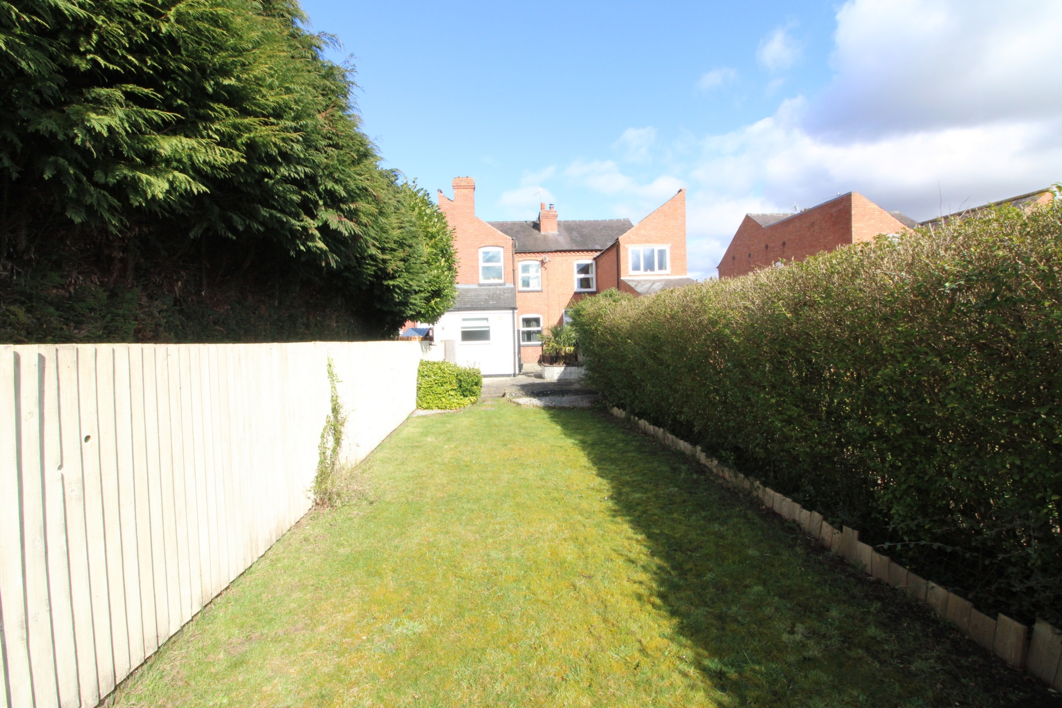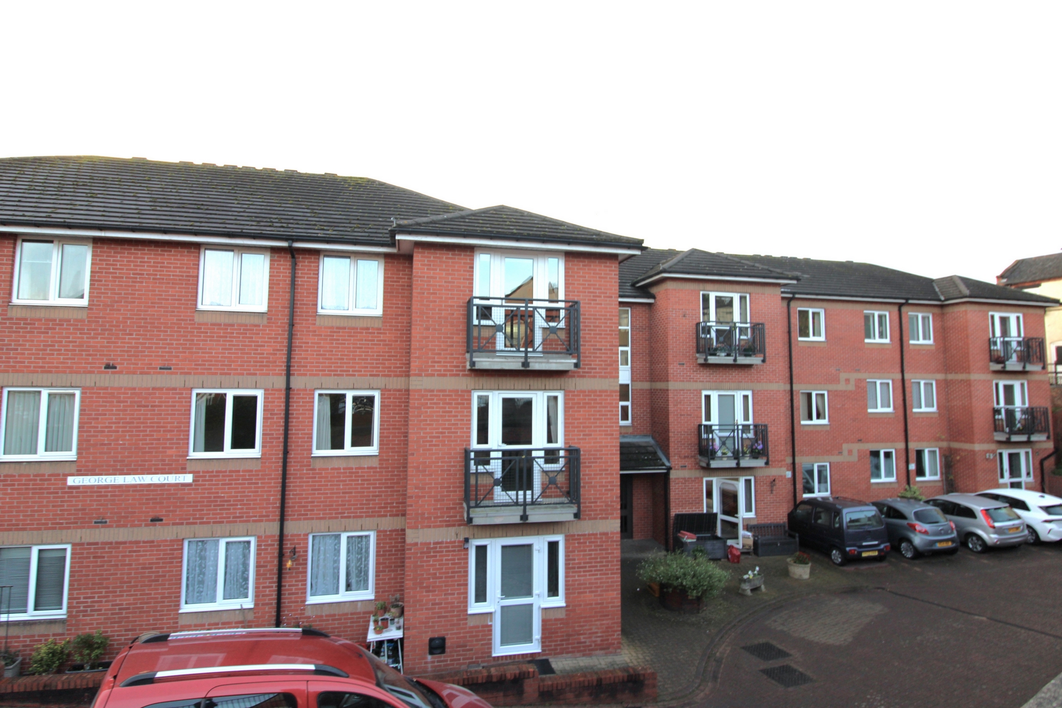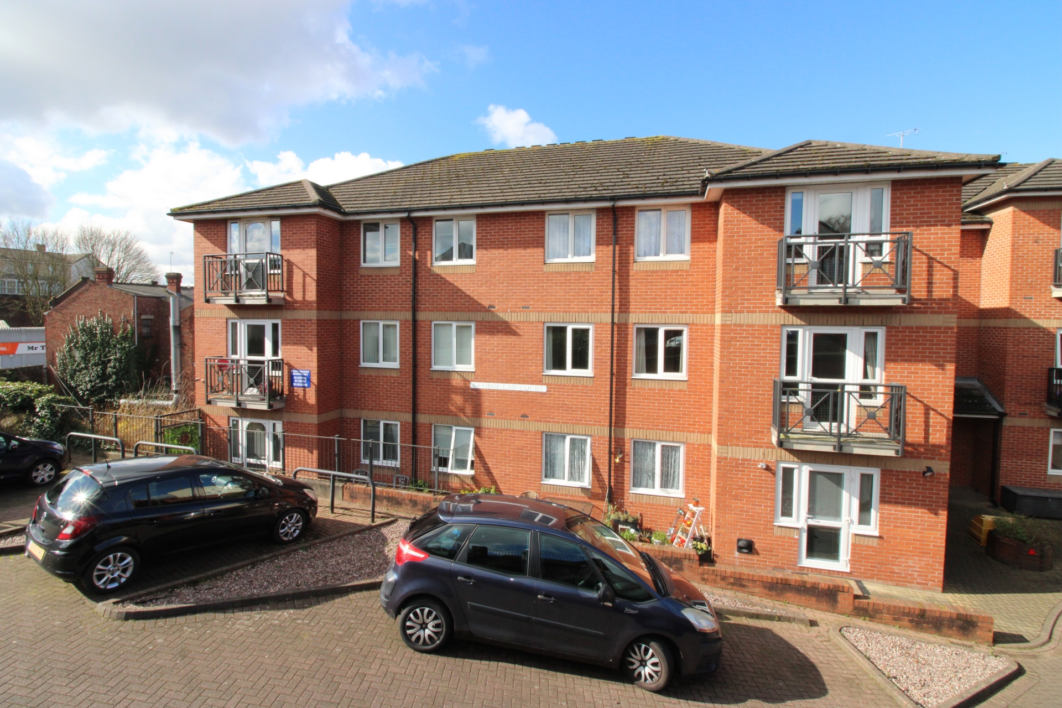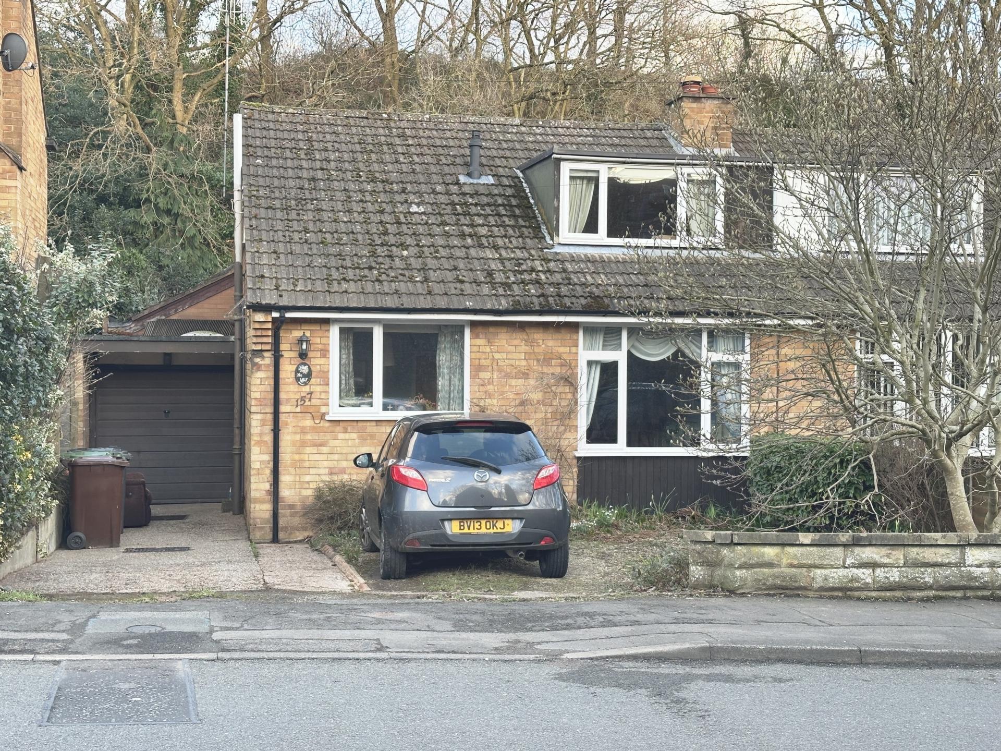House for sale
Clarence Street, Kidderminster, DY10.
Bagleys are very pleased to present this three double bedroom home to the market. The property has a wealth of accommodation to comprise: dining room with open fire, living room, breakfast kitchen, family bathroom, garden building with WC, log burner and French doors to the garden, principal bedroom with en-suite shower room, two further double bedrooms and good-sized rear garden. EPC D55
Bagleys are very pleased to present this three double bedroom home to the market. The property has a wealth of accommodation to comprise: dining room with open fire, living room, breakfast kitchen, family bathroom, garden building with WC, log burner and French doors to the garden, principal bedroom with en-suite shower room, two further double bedrooms and good-sized rear garden. EPC D55Dining room: 4.12m x 3.46m (13'6" x 11'4"), Walk-in bay window with original stained glass to front elevation. Open fire. Ceiling light point. Gas central heating radiator.
Living Room: 3.93m x 3.47m (12'11" x 11'5"), Stairs rising to the first floor, gas log burner fireplace, obscured window to kitchen. Ceiling light point.
Kitchen Area: 3.39m x 2.85m (11'1" x 9'4"), Fitted with a variety of wall and base units with oak worksurfaces and integral Belfast sink with tap over. Space for range cooker, fridge freezer and plumbing for washing machine and dishwasher. Roof light. Ceiling light points.
Breakfast Nook: 3.10m x 1.87m (10'2" x 6'2"), Breakfast bar, UPVC window to bathroom and UPVC glazed door to garden. Ceiling light point.
Bathroom: 2.03m x 1.85m (6'8" x 6'1"), White suite comprising of pedestal sink, WC and panelled bath with shower over. UPVC windows to two elevations. Ceiling light point and gas central heating radiator.
Garden Building: 5.43m x 2.31m (17'10" x 7'7"), Fully insulated with two UPVC windows to the side elevation and French doors to the rear. Log burner. Door to WC. Ceiling light points.
WC: 1.53m x 1.18m (5'0" x 3'10"), White suite comprising of hand wash basin and WC. Ceiling light point.
Bedroom Two: 3.82m x 3.14m (12'6" x 10'4"), UPVC window to the front elevation, under stairs walk-in closet. Ceiling light point. Gas central heating radiator.
Bedroom Three: 3.47m x 3.10m (11'5" x 10'2"), UPVC window to rear elevation. Ceiling light point. Gas central heating radiator.
Bedroom One (attic): 4.86m x 3.45m (15'11" x 11'4"), UPVC window to rear elevation. Door to en-suite. Loft access hatch. Ceiling light point. Gas central heating radiator.
En-suite: 3.43m x 1.84m (11'3" x 6'0"), White suite comprising of WC, pedestal sink and shower cubicle with mains shower. Cupboard houses tumble dryer. Into eaves storage. Gas central heating radiator and ceiling spots.
Externally: To the front of the property is a walled fore garden with original quarry tiled path. To the rear is a long garden with established borders, outdoor seating area, AstroTurf and a shed. Side access gate.
Sold STC
Bedrooms
3
Bathrooms
2
Living rooms
3
Parking
Unknown
Enquire about this property.
2 bedroom retirement property for sale.
£79,950
2
1
1
2 bedroom retirement property for sale.
£69,950
2
1
1



















