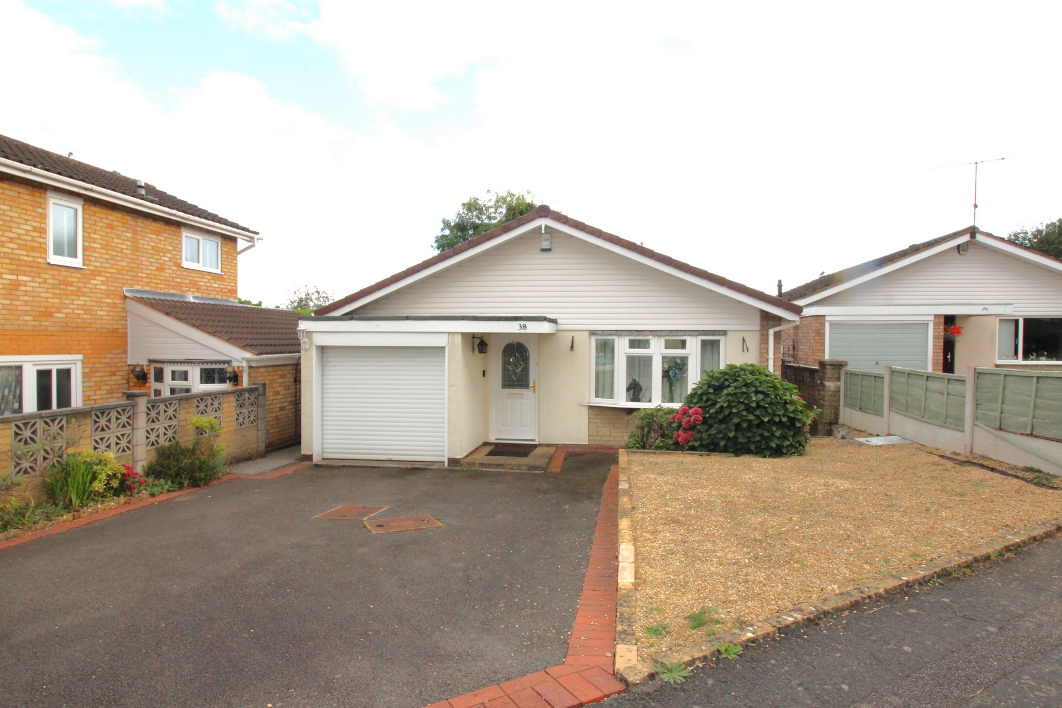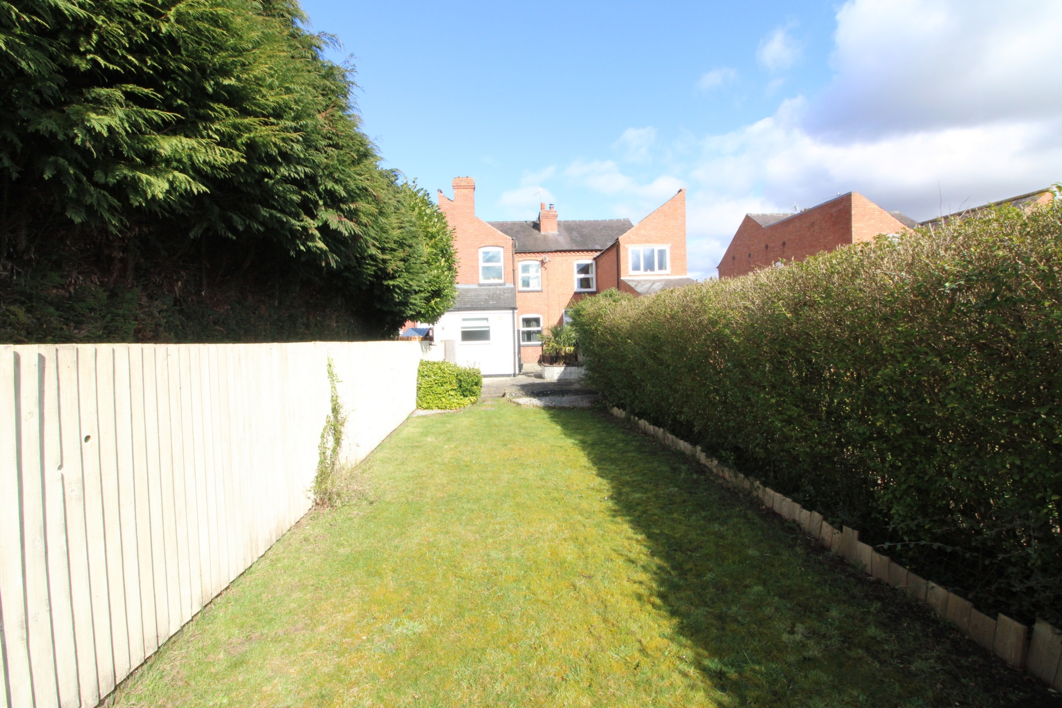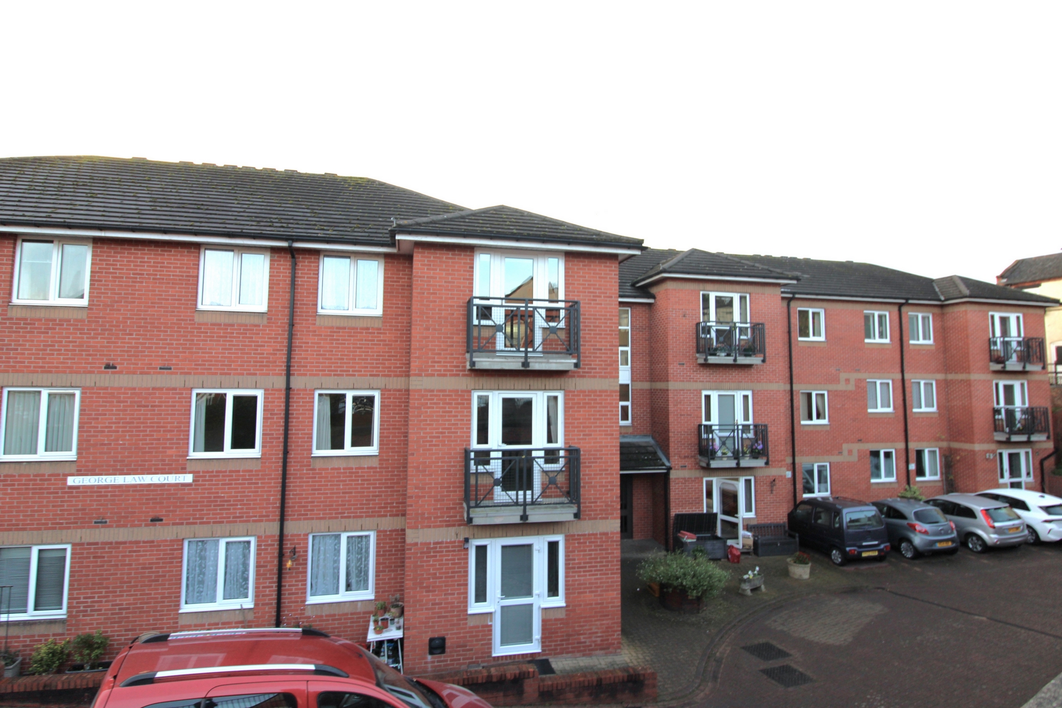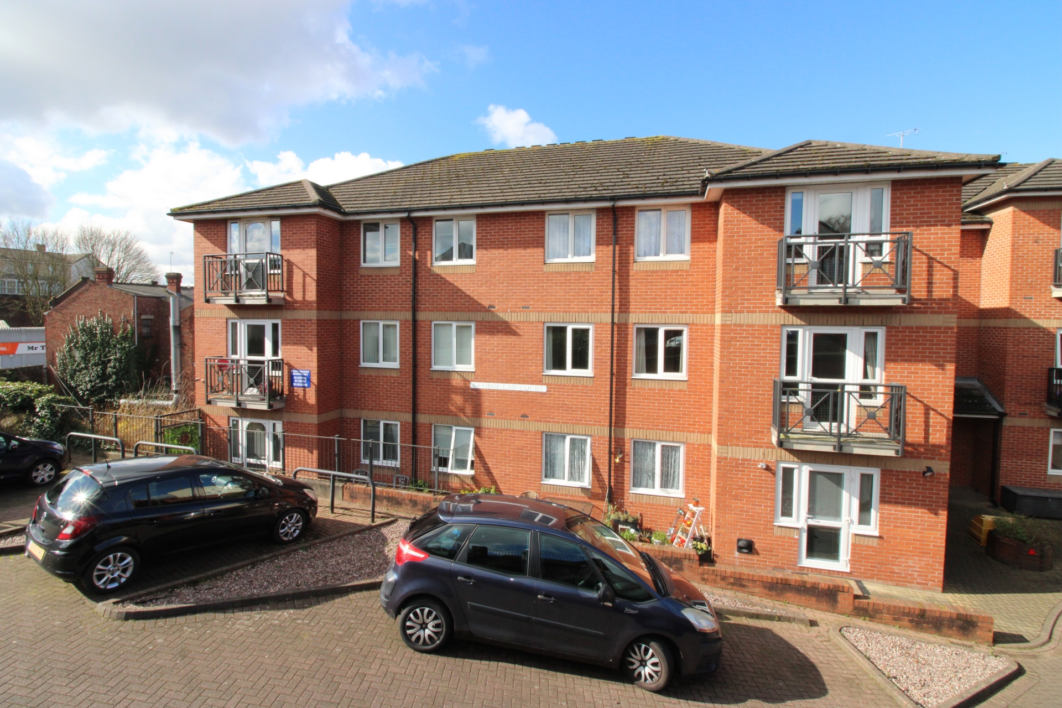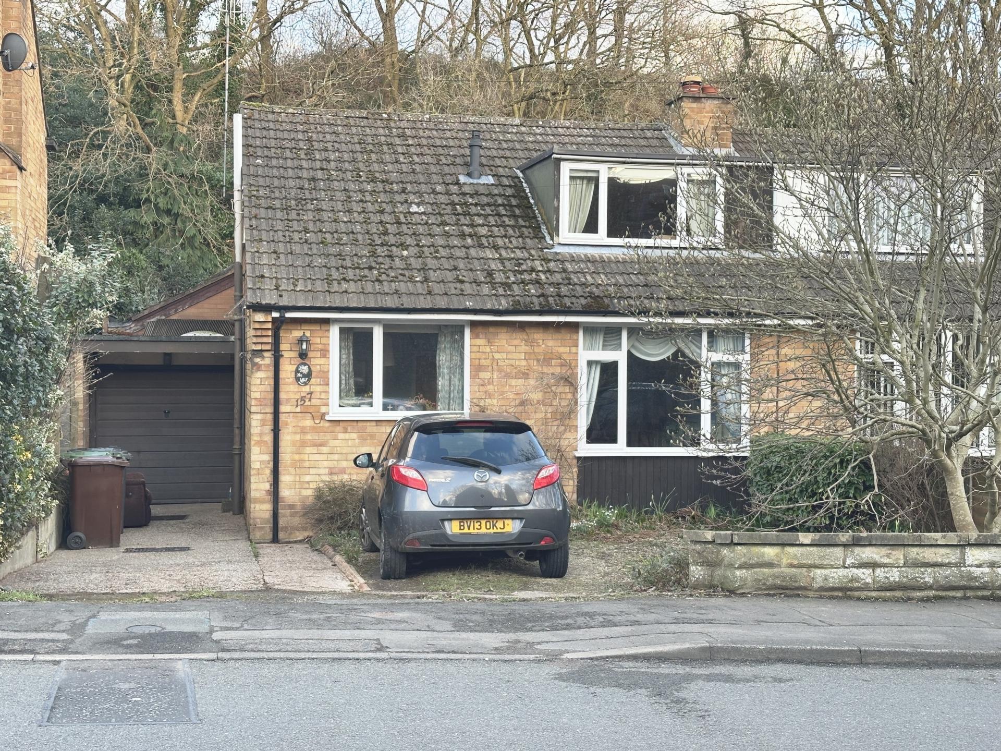House for sale
Broadwaters Drive, Kidderminster, DY10.
Bagleys are pleased to present this traditional 1930s home to the market. The property benefits from: shared driveway, front garden, storm porch, entrance hallway, living room with solid fuel fire, kitchen diner, three bedrooms, family bathroom (separate bath and shower cubicle) and sizeable rear garden. EPC D56.
Bagleys are pleased to present this traditional 1930s home to the market. The property benefits from: shared driveway, front garden, storm porch, entrance hallway, living room with solid fuel fire, kitchen diner, three bedrooms, family bathroom (separate bath and shower cubicle) and sizeable rear garden. EPC D56.Storm Porch: Door to entrance hallway.
Entrance Hallway: Doors to lounge, kitchen diner and understairs cupboard. Stairs rise to first floor. Fuse board, gas centrally heated radiator and ceiling light point.
Lounge: 10'0" x 12'5" (3.05m x 3.78m), UPVC double glazed bay window to the front elevation, solid fuel fire with hearth and surround, ceiling light point and two gas central heating radiators.
Kitchen Diner: 15'5" x 10'11" (4.70m x 3.33m), Kitchen area is fitted with a range of wall and base units with complimentary worksurfaces over. Inset sink with drainer and mixer tap. Built in oven and hob with extractor hood over. Space for a tall fridge freezer, washing machine and dishwasher. Wall mounted gas fired combination boiler. Built in cupboards to the dining area. UPVC window and doors to the rear elevation. Gas central heating radiator and two ceiling light points.
Landing: Doors to all bedrooms, family bathroom and airing cupboard. UPVC double glazed window to the side elevation, loft access hatch and ceiling light point.
Bedroom One: 12'5" x 10'0" (3.78m x 3.05m), UPVC double glazed bay window to the front elevation, ceiling light point and gas central heating radiator.
Bedroom Two: 10'11" x 10'0" (3.33m x 3.05m), UPVC double glazed window to the rear elevation, gas central heating radiator and ceiling light point.
Bedroom Three: 7'5" x 5'5" (2.26m x 1.65m), UPVC double glazed window to the front elevation, gas central heating radiator and ceiling light point.
Family Bathroom: 7'4" x 7'2" (2.24m x 2.18m), Four piece white suite comprising of panelled bath, pedestal sink, shower enclosure with electric shower and low level WC. UPVC double glazed, obscured window to the rear elevation, recessed ceiling spot lights, full tiling to the walls and flooring and gas centrally heated towel rail.
Externally: To the side is a shared driveway, to the front is a raised lawn area with steps leading to the front door. A side access gate leads to the rear garden which has a lower deck area and extensive lawn which leads to the wooded area and the bottom of the garden.
Sold STC
Bedrooms
3
Bathrooms
1
Living rooms
2
Parking
Unknown
Enquire about this property.
2 bedroom retirement property for sale.
£79,950
2
1
1
2 bedroom retirement property for sale.
£69,950
2
1
1



















