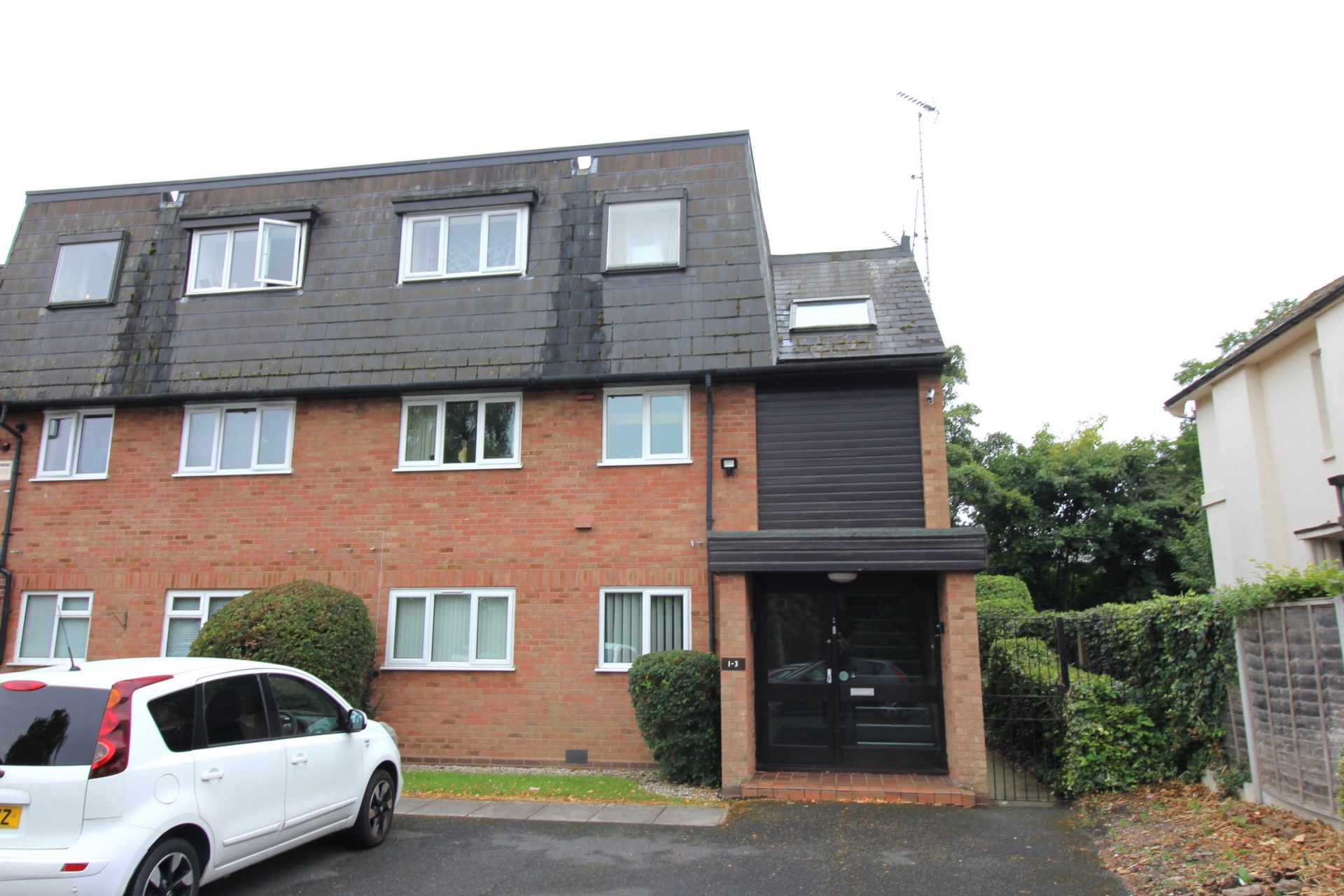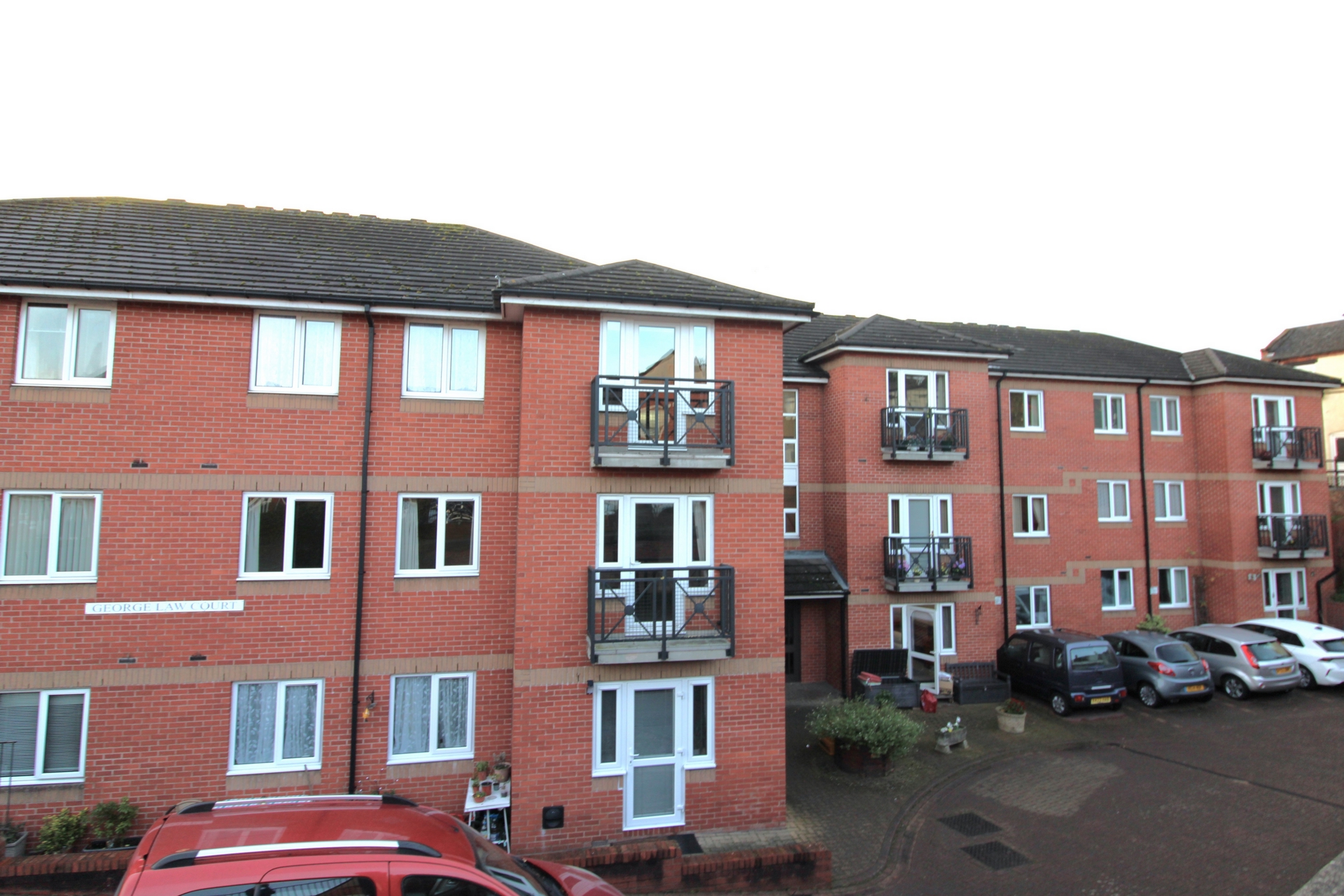House for sale
Lorne Street, Kidderminster, DY10.
Bagleys are pleased to present this deceptively spacious end-terraced property to the market. The property benefits from living room, dining room, galley kitchen, cellar, two first floor bedrooms, bathroom and further attic bedroom to the second floor. Externally there is an enclosed rear garden. The property is being offered with no upwards chain and vacant possession.
Cellar 11' 11" x 10' 11" ( 3.63m x 3.33m )Gas central heated radiator.
Lounge 11' 3" x 12' 1" ( 3.43m x 3.68m )
Double glazed window to front aspect, gas central heated radiator and doors to cellar and:-
Dining Room 13' x 11' 10" into recess ( 3.96m x 3.61m into recess )
Double glazed door to garden, feature fireplace, gas central heated radiator stairs to first floor and door to:-
Kitchen 16' 5" x 6' ( 5.00m x 1.83m )
Double glazed windows to side and rear aspects, door to garden, a feature unit range comprising of wall, drawer and base units, roll edge work surfaces with sink and drainer unit with hot and cold mixer tap, tiled splash backs and gas central heated radiator and wall mouted gas combination boiler.
First Floor Landing
Double glazed window to side aspect, stairs to attic bedroom, gas central heated radiator and doors to:-
Bedroom One 11' 2" x 12' 2" ( 3.40m x 3.71m )
Double glazed window to front aspect and gas central heated radiator. Over stairs storage cupboard.
Bedroom Two 10' 1" x 9' 7" into recess ( 3.07m x 2.92m into recess )
Double glazed window to rear aspect and gas central heated radiator.
Bathroom
Double glazed obscure window to side aspect, a three piece suite comprising of panelled bath with shower over, pedestal wash hand basin and w.c., tiled splash backs and gas central heated radiator.
Attic Bedroom 13' 9" plus wardrobes x 9' 4" ( 4.19m plus wardrobes x 2.84m )
Double glazed dormer window to front aspect, fitted wardrobes to one wall and gas central heated radiator.
Rear Garden
Large patio area set within enclosed fencing
Sold STC
Bedrooms
3
Bathrooms
1
Living rooms
2
Parking
Unknown
Enquire about this property.
2 bedroom apartment for sale.
£120,000
2
1
1
2 bedroom retirement property for sale.
£74,500
2
1
1




















